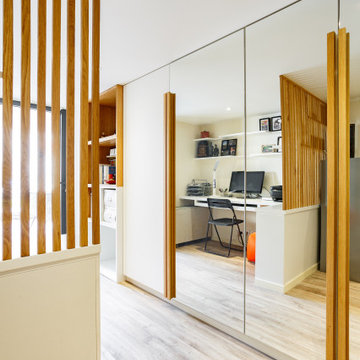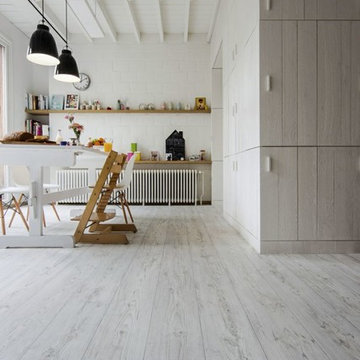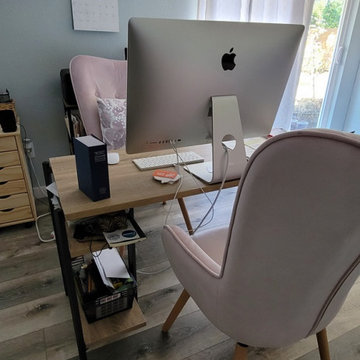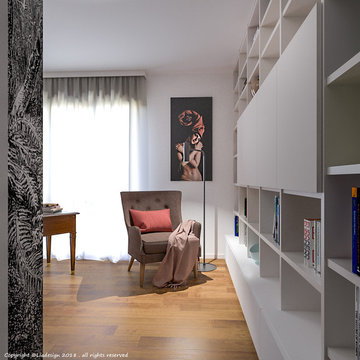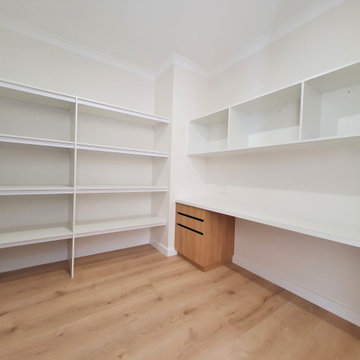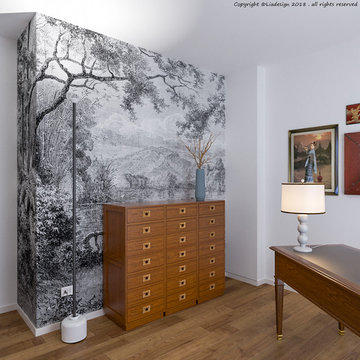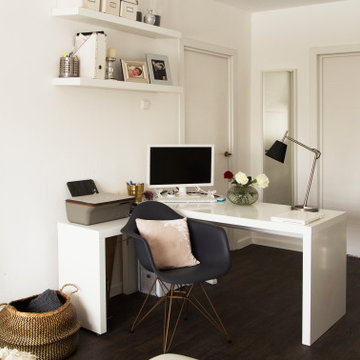ホームオフィス・書斎 (リノリウムの床、茶色い床、白い床) の写真
絞り込み:
資材コスト
並び替え:今日の人気順
写真 1〜20 枚目(全 64 枚)
1/4
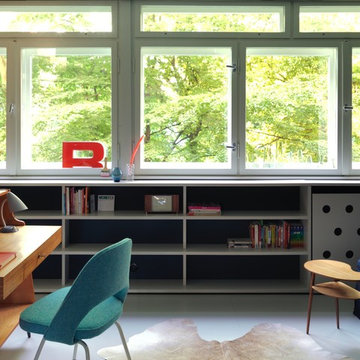
Foto: © Klaus Romberg/ a-base architekten (www.a-base.de)
ベルリンにある高級な中くらいなミッドセンチュリースタイルのおしゃれな書斎 (白い壁、暖炉なし、自立型机、リノリウムの床、白い床) の写真
ベルリンにある高級な中くらいなミッドセンチュリースタイルのおしゃれな書斎 (白い壁、暖炉なし、自立型机、リノリウムの床、白い床) の写真
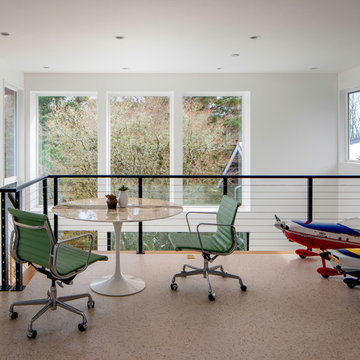
Photo by Caleb Vandermeer Photography
ポートランドにある高級な広いミッドセンチュリースタイルのおしゃれなアトリエ・スタジオ (白い壁、リノリウムの床、暖炉なし、自立型机、白い床) の写真
ポートランドにある高級な広いミッドセンチュリースタイルのおしゃれなアトリエ・スタジオ (白い壁、リノリウムの床、暖炉なし、自立型机、白い床) の写真
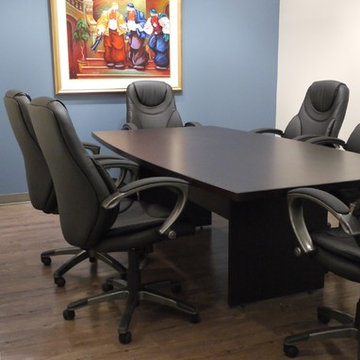
Complete renovation of office using fresh, bold paint colours on accent walls. Photo by Nancy DeVries
バンクーバーにある高級な広いコンテンポラリースタイルのおしゃれなホームオフィス・書斎 (青い壁、リノリウムの床、自立型机、茶色い床) の写真
バンクーバーにある高級な広いコンテンポラリースタイルのおしゃれなホームオフィス・書斎 (青い壁、リノリウムの床、自立型机、茶色い床) の写真
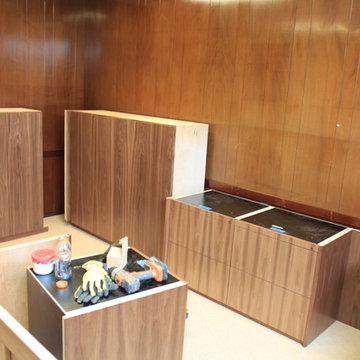
In August of 2011 the north east was hit by hurricane Irene. Northern New Jersey experienced major flooding. We were contacted by a woman who's office had experienced major damage due to flooding.
The scope of the project involved duplicating the existing office furniture. The original work was quite involved and the owner was unsure as how to proceed. We scheduled an appointment and met to discuss what the options were and to see what might be able to be salvaged. The picture herein are the end result of that meeting.
The bulk of the project is plain sliced Walnut veneer with a clear coat finish. One of the offices incorporates a Corian solid surface top which we were able to salvage. You will also see various custom lateral files, the drawers themselves constructed of Baltic birch plywood on full extension slides. Shelving units have a clear plain sliced Maple interior. Each office also has a custom made coat closet.
The existing units were disassembled and taken back to our shop where we deconstructed them, remanufactured them and then reinstalled the new finished project.
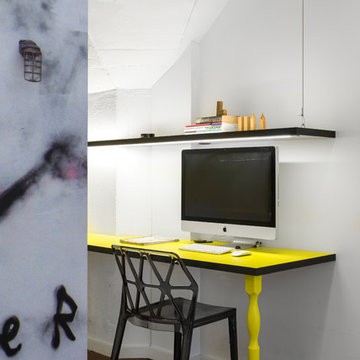
The over-sized sliding door provides access to the bathroom on the left and walk in robe and study to the right, creating additional space and privacy.
Image: Nicole England
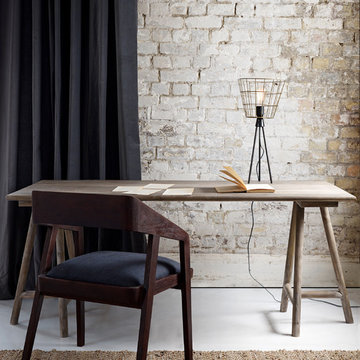
Graham Atkins-Hughes
ロンドンにある高級な小さなコンテンポラリースタイルのおしゃれなアトリエ・スタジオ (白い壁、リノリウムの床、自立型机、白い床) の写真
ロンドンにある高級な小さなコンテンポラリースタイルのおしゃれなアトリエ・スタジオ (白い壁、リノリウムの床、自立型机、白い床) の写真
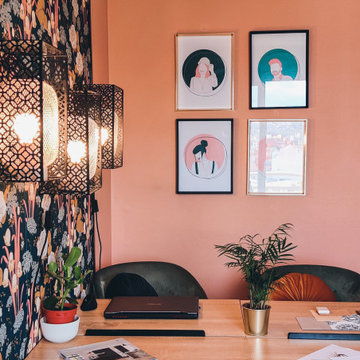
Nous vous présentons la réhabilitation de cette petite chambre étudiante en nos petits bureaux pour toute l'équipe du Fil Rouge - Design.
Mettant un point d'honneur au respect de l'identité visuelle, nous avons fait correspondre les couleurs à notre palette chromatique.
Nous avons également voulu retranscrire notre bienveillance avec une ambiance feutrée et douce (velours des chaises et des coussins) ainsi que notre dynamisme avec un papier peint coloré aux motifs floraux !
Ce papier peint sert aussi à délimiter ce petit espace, entre zone bureaux et zone repos / repas.
Le placard, servant de matériauthèque, est également un tableau noir afin que nous puissions nous en servir de
pense-bête. La petite tablette haute est également en peinture à craie et se décroche facilement et sert de tableau modulable (pour les brainstorming par exemple).
Quelques éléments sont empreint du style ethnique pour nous permettre de voyager un peu pendant nos pauses.
La vue dégagée sur la basilique de Fourvière nous aide également à nous évader quelques instants.
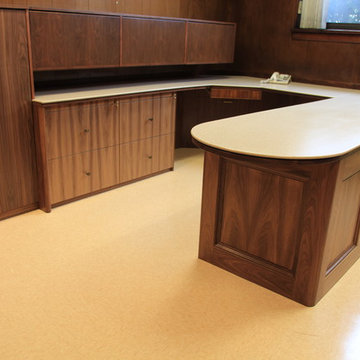
In August of 2011 the north east was hit by hurricane Irene. Northern New Jersey experienced major flooding. We were contacted by a woman who's office had experienced major damage due to flooding.
The scope of the project involved duplicating the existing office furniture. The original work was quite involved and the owner was unsure as how to proceed. We scheduled an appointment and met to discuss what the options were and to see what might be able to be salvaged. The picture herein are the end result of that meeting.
The bulk of the project is plain sliced Walnut veneer with a clear coat finish. One of the offices incorporates a Corian solid surface top which we were able to salvage. You will also see various custom lateral files, the drawers themselves constructed of Baltic birch plywood on full extension slides. Shelving units have a clear plain sliced Maple interior. Each office also has a custom made coat closet.
The existing units were disassembled and taken back to our shop where we deconstructed them, remanufactured them and then reinstalled the new finished project.
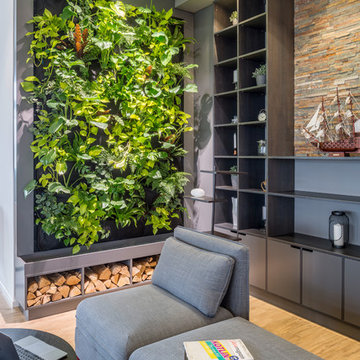
Ein Werkzeug das die Punkte Akustik, Luftqualität, sowie glücklich und gesund bleiben perfekt abdeckt ist eine begrünte Wand. Das Umfeld beeinflusst die Gesundheit. Grünpflanzen verbessern das körperliche Wohlbefinden. Sie wirken sogar Blutdruck senkend. Man macht sich weniger Sorgen und sie steigern die Aufmerksamkeit.
Im gezeigten Beispiel haben wir die Living Green Wall in den Kommunikationsbereich der Fläche integriert.
Nicht nur bei internen Events ein Hingucker.
Hierfür wurde von unserem Schreiner auf Maß die perfekte Unterkonstruktion gebaut und Pflanztaschen aus 100% recycelten Plastikflaschen befestigt.
Bei meinen Konzepten lege ich viel Wert auf Nachhaltigkeit.
Bepflanzt wurde die Wand dann sorgsam von einem Gärtner unseres Vertrauens. Dem Tageslicht unter die Arme greifen Pflanzenleuchten um das Wachstum konstant zu halten.
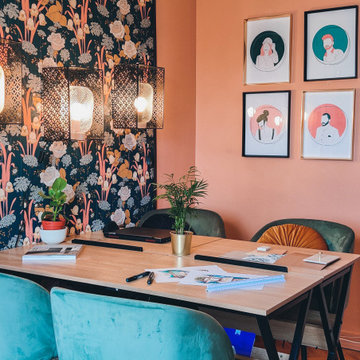
Nous vous présentons la réhabilitation de cette petite chambre étudiante en nos petits bureaux pour toute l'équipe du Fil Rouge - Design.
Mettant un point d'honneur au respect de l'identité visuelle, nous avons fait correspondre les couleurs à notre palette chromatique.
Nous avons également voulu retranscrire notre bienveillance avec une ambiance feutrée et douce (velours des chaises et des coussins) ainsi que notre dynamisme avec un papier peint coloré aux motifs floraux !
Ce papier peint sert aussi à délimiter ce petit espace, entre zone bureaux et zone repos / repas.
Le placard, servant de matériauthèque, est également un tableau noir afin que nous puissions nous en servir de
pense-bête. La petite tablette haute est également en peinture à craie et se décroche facilement et sert de tableau modulable (pour les brainstorming par exemple).
Quelques éléments sont empreint du style ethnique pour nous permettre de voyager un peu pendant nos pauses.
La vue dégagée sur la basilique de Fourvière nous aide également à nous évader quelques instants.
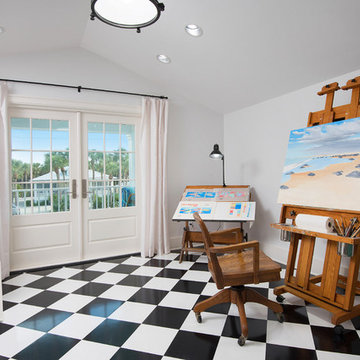
Private studio and bath, opens to its own balcony.
タンパにある高級な中くらいなビーチスタイルのおしゃれなアトリエ・スタジオ (白い壁、リノリウムの床、自立型机、白い床) の写真
タンパにある高級な中くらいなビーチスタイルのおしゃれなアトリエ・スタジオ (白い壁、リノリウムの床、自立型机、白い床) の写真
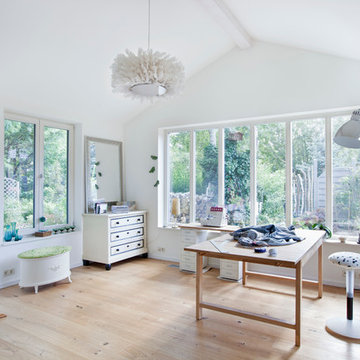
Ein Arbeitsbereich eine Modedesignerin profitiert von der guten Natürlichen Ausleuchtung der Räume.
ベルリンにあるコンテンポラリースタイルのおしゃれなクラフトルーム (白い壁、リノリウムの床、自立型机、茶色い床) の写真
ベルリンにあるコンテンポラリースタイルのおしゃれなクラフトルーム (白い壁、リノリウムの床、自立型机、茶色い床) の写真
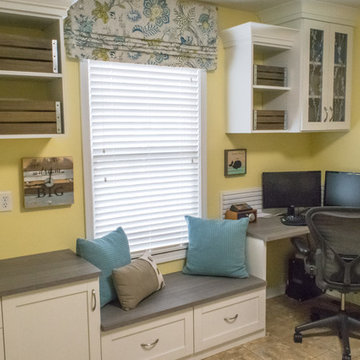
A true dual-purpose space, this room is both a laundry room AND an office! Bright white cabinets with mid-gray accent counter tops allow 3Form EcoResin door inserts to be the star of the show.
Photo Credit: Falls City Photography
Designer: Caitlin Bitts (California Closets of Indianapolis)
ホームオフィス・書斎 (リノリウムの床、茶色い床、白い床) の写真
1
