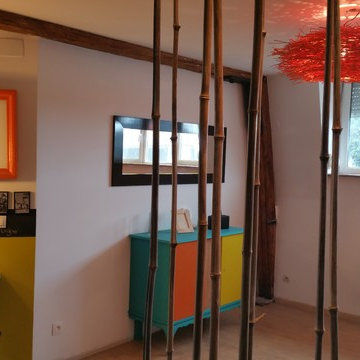広いホームオフィス・書斎 (ラミネートの床、マルチカラーの壁) の写真
並び替え:今日の人気順
写真 1〜7 枚目(全 7 枚)
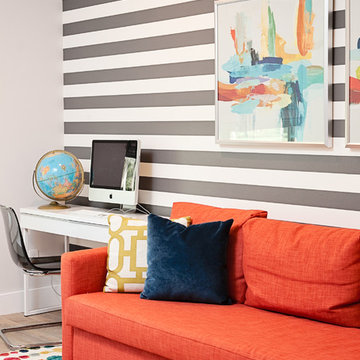
NATIVE HOUSE PHOTOGRAPHY
他の地域にある高級な広いコンテンポラリースタイルのおしゃれな書斎 (マルチカラーの壁、ラミネートの床、暖炉なし、造り付け机、ベージュの床) の写真
他の地域にある高級な広いコンテンポラリースタイルのおしゃれな書斎 (マルチカラーの壁、ラミネートの床、暖炉なし、造り付け机、ベージュの床) の写真
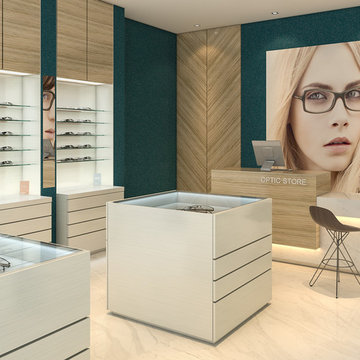
This custom retail space helps create the prefect sales presentation with a design featuring a combination of high-gloss and textured Matt melamine, built-in product displays, freestanding cube displays with glass countertops, custom glass shelving units, contemporary bi-level reception counter, and LED spotlights.
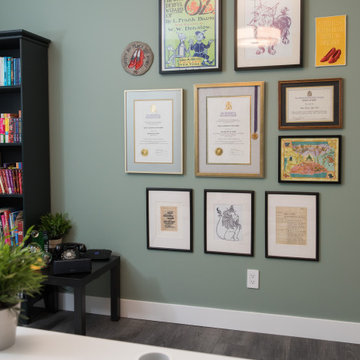
This home looks like it has always been in the established community of Lakeview. It fits in like a charm. The builder was Niro Developments and the Architectural Design was done by Scala Design. This colorful client was excited to bring color into their home and make it their own. The bold colorful artwork adds pops of color throughout. We love the custom hoodfan by Hammersmith in the kitchen, and the blue on the island. This client did customize their home and make it their own. It was so fun to help them!
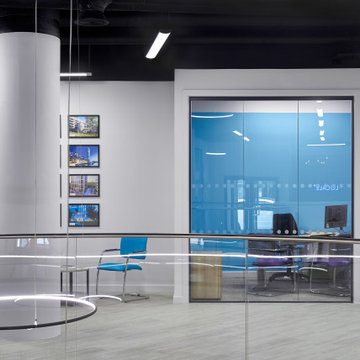
A total office refurbishment - transforming an unused nightclub into a fully working office space for a modern, vibrant company. The brief was to create the best use of space and fufil the company requirements, whilst making a space that reflected their personality and staff.
Bold colour, sharp geometric lines and statement pieces come together to finish the space.
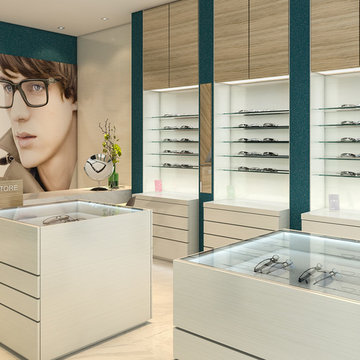
This custom retail space helps create the prefect sales presentation with a design featuring a combination of high-gloss and textured Matt melamine, built-in product displays, freestanding cube displays with glass countertops, custom glass shelving units, contemporary bi-level reception counter, and LED spotlights.
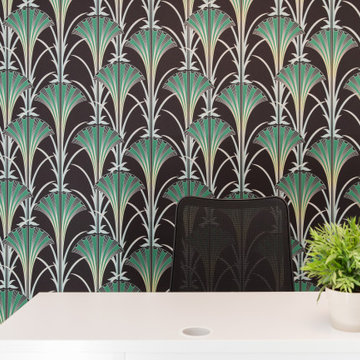
This home looks like it has always been in the established community of Lakeview. It fits in like a charm. The builder was Niro Developments and the Architectural Design was done by Scala Design. This colorful client was excited to bring color into their home and make it their own. The bold colorful artwork adds pops of color throughout. We love the custom hoodfan by Hammersmith in the kitchen, and the blue on the island. This client did customize their home and make it their own. It was so fun to help them!
広いホームオフィス・書斎 (ラミネートの床、マルチカラーの壁) の写真
1
