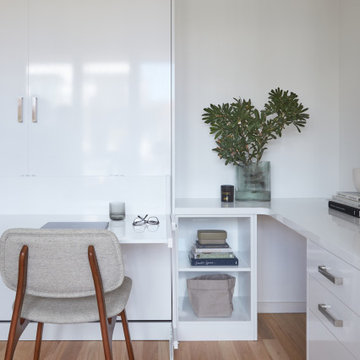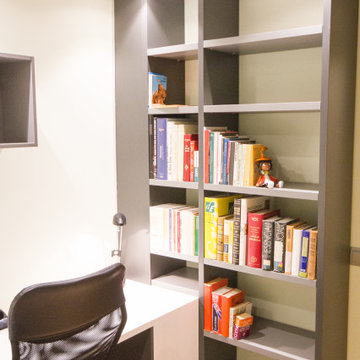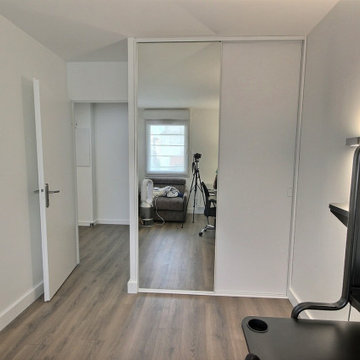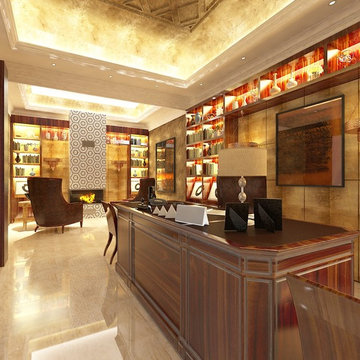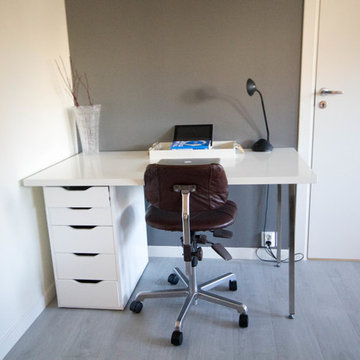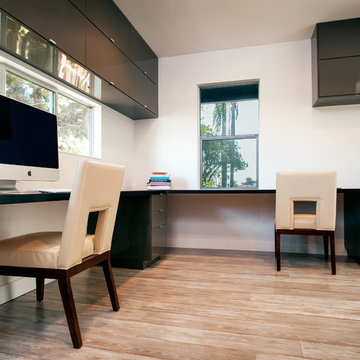ホームオフィス・書斎 (ラミネートの床、大理石の床) の写真
並び替え:今日の人気順
写真 2141〜2160 枚目(全 2,591 枚)
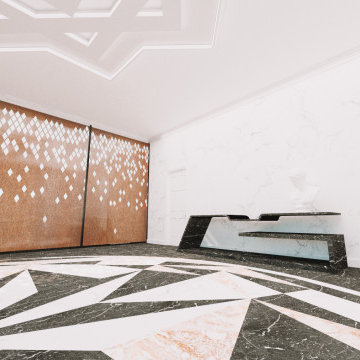
Suelo HALL. Mármol. Geometría.
マドリードにある中くらいなトラディショナルスタイルのおしゃれなアトリエ・スタジオ (白い壁、大理石の床、自立型机、緑の床、折り上げ天井) の写真
マドリードにある中くらいなトラディショナルスタイルのおしゃれなアトリエ・スタジオ (白い壁、大理石の床、自立型机、緑の床、折り上げ天井) の写真
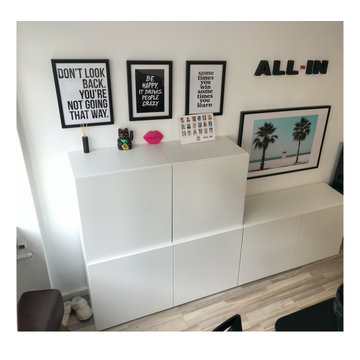
Aufbewahrung mit Türen, weiß, Lappviken
weiß, 120x42x65 cm
Schrankkombination für Wandmontage
ケルンにあるお手頃価格の中くらいなコンテンポラリースタイルのおしゃれな書斎 (白い壁、ラミネートの床、自立型机、茶色い床、クロスの天井、壁紙) の写真
ケルンにあるお手頃価格の中くらいなコンテンポラリースタイルのおしゃれな書斎 (白い壁、ラミネートの床、自立型机、茶色い床、クロスの天井、壁紙) の写真
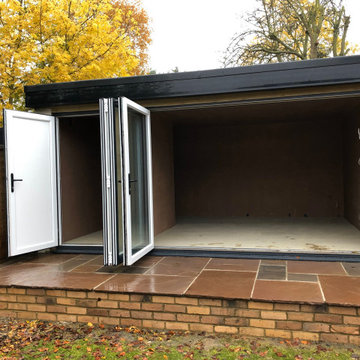
Garden room,bifold doors,seperate storage.
高級な中くらいなモダンスタイルのおしゃれなアトリエ・スタジオ (ラミネートの床) の写真
高級な中くらいなモダンスタイルのおしゃれなアトリエ・スタジオ (ラミネートの床) の写真
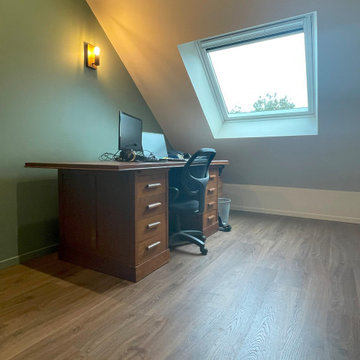
Création d'un bureau pour le télétravail sur le vide sur garage avec création d'un vélux.
Conception et suivi de chantier
他の地域にある小さなコンテンポラリースタイルのおしゃれな書斎 (緑の壁、ラミネートの床、自立型机) の写真
他の地域にある小さなコンテンポラリースタイルのおしゃれな書斎 (緑の壁、ラミネートの床、自立型机) の写真
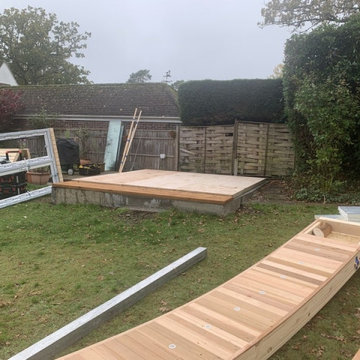
Mr A contacted Garden Retreat September 2021 and was interested in our Arched Roof Contemporary Garden Office to be installed in the back garden.
They also required a concrete base to place the building on which Garden Retreat provided as part of the package.
The Arched Roof Contemporary Garden Office is constructed using an external cedar clad and bitumen paper to ensure any damp is kept out of the building. The walls are constructed using a 75mm x 38mm timber frame, 50mm polystyrene and a 12mm grooved brushed ply to line the inner walls. The total thickness of the walls is 100mm which lends itself to all year round use. The floor is manufactured using heavy duty bearers, 75mm Celotex and a 15mm ply floor. The floor can either be carpeted or a vinyl floor can be installed for a hard wearing and an easily clean option. Although we now install a laminated floor as part of the installation, please contact us for further details and colour options
The roof is insulated and comes with an inner 12mm ply, heavy duty polyester felt roof 50mm Celotex insulation, 12mm ply and 6 internal spot lights. Also within the electrics pack there is consumer unit, 3 double sockets and a switch. We also install sockets with built in USB charging points which are very useful. This building has LED lights in the over hang to the front and down the left hand side.
This particular model was supplied with one set of 1500mm wide Anthracite Grey uPVC multi-lock French doors and two 600mm Anthracite Grey uPVC sidelights which provides a modern look and lots of light. In addition, it has one (900mm x 600mm) window to the front aspect for ventilation if you do not want to open the French doors. The building is designed to be modular so during the ordering process you have the opportunity to choose where you want the windows and doors to be. Finally, it has an external side cheek and a 600mm decked area with matching overhang and colour coded barge boards around the roof.
If you are interested in this design or would like something similar please do not hesitate to contact us for a quotation?
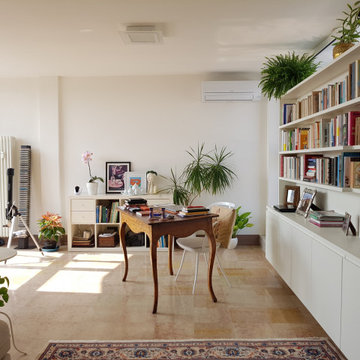
Prospettiva verso la libreria e lo scrittoio in stile
ミラノにある低価格の巨大なモダンスタイルのおしゃれなホームオフィス・書斎 (ライブラリー、白い壁、大理石の床、自立型机) の写真
ミラノにある低価格の巨大なモダンスタイルのおしゃれなホームオフィス・書斎 (ライブラリー、白い壁、大理石の床、自立型机) の写真
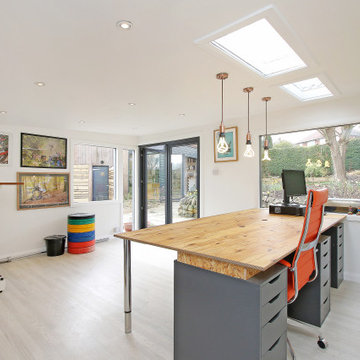
A 20th-century semi-detached home reworked to a contemporary self-build.
他の地域にあるお手頃価格の中くらいなコンテンポラリースタイルのおしゃれなホームオフィス・書斎 (白い壁、ラミネートの床、自立型机) の写真
他の地域にあるお手頃価格の中くらいなコンテンポラリースタイルのおしゃれなホームオフィス・書斎 (白い壁、ラミネートの床、自立型机) の写真
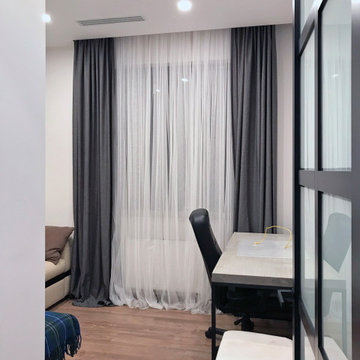
A small study with bookshelves and a sofa in which you can not only work, but also accommodate guests/Небольшой кабинет с книжными полками и диваном, в котором можно не только работать, но и разместить гостей
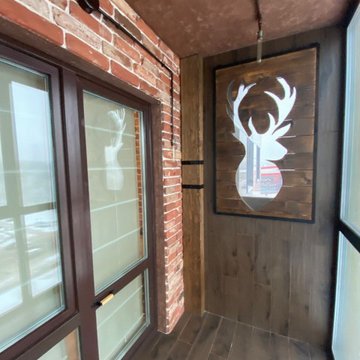
Кабинет на балконе, выполненный в стиле лофт.
モスクワにあるお手頃価格の小さなおしゃれな書斎 (茶色い壁、ラミネートの床、造り付け机、茶色い床) の写真
モスクワにあるお手頃価格の小さなおしゃれな書斎 (茶色い壁、ラミネートの床、造り付け机、茶色い床) の写真
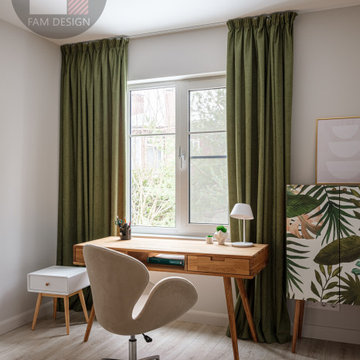
Кабинет для хозяйки с растительными акцентами и плотными шторами. Стол из массива дуба на изящных тонких ножках прекрасно дополняет комод с растительным принтом.
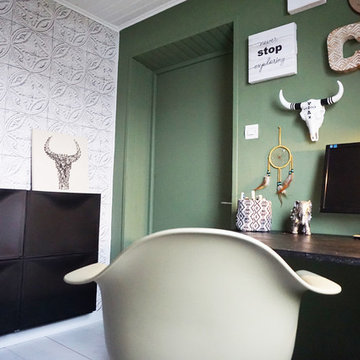
charlotte surleau décoration
他の地域にある低価格の小さなコンテンポラリースタイルのおしゃれなホームオフィス・書斎 (ライブラリー、緑の壁、ラミネートの床、暖炉なし、自立型机、白い床) の写真
他の地域にある低価格の小さなコンテンポラリースタイルのおしゃれなホームオフィス・書斎 (ライブラリー、緑の壁、ラミネートの床、暖炉なし、自立型机、白い床) の写真
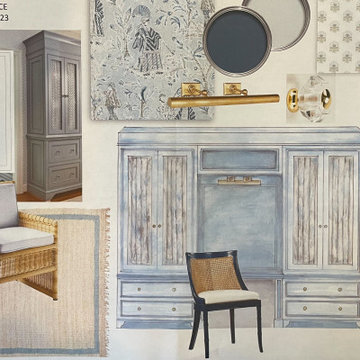
This is an example of a presentation put together for an office design.
ダラスにあるお手頃価格の小さなトラディショナルスタイルのおしゃれなクラフトルーム (青い壁、大理石の床、造り付け机、白い床、格子天井、羽目板の壁) の写真
ダラスにあるお手頃価格の小さなトラディショナルスタイルのおしゃれなクラフトルーム (青い壁、大理石の床、造り付け机、白い床、格子天井、羽目板の壁) の写真
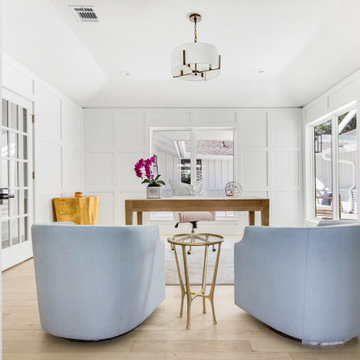
Experience the latest renovation by TK Homes with captivating Mid Century contemporary design by Jessica Koltun Home. Offering a rare opportunity in the Preston Hollow neighborhood, this single story ranch home situated on a prime lot has been superbly rebuilt to new construction specifications for an unparalleled showcase of quality and style. The mid century inspired color palette of textured whites and contrasting blacks flow throughout the wide-open floor plan features a formal dining, dedicated study, and Kitchen Aid Appliance Chef's kitchen with 36in gas range, and double island. Retire to your owner's suite with vaulted ceilings, an oversized shower completely tiled in Carrara marble, and direct access to your private courtyard. Three private outdoor areas offer endless opportunities for entertaining. Designer amenities include white oak millwork, tongue and groove shiplap, marble countertops and tile, and a high end lighting, plumbing, & hardware.
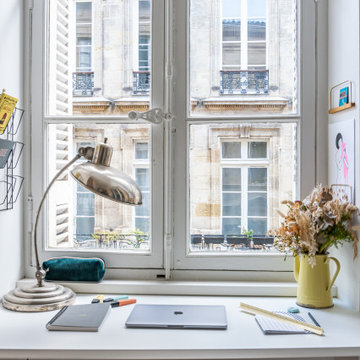
Un bureau aérien et sa lampe vintage, découpé aux mesures de la fenêtre pour profiter de tous ses angles et travailler à la lumière naturelle toute la journée.
ホームオフィス・書斎 (ラミネートの床、大理石の床) の写真
108
