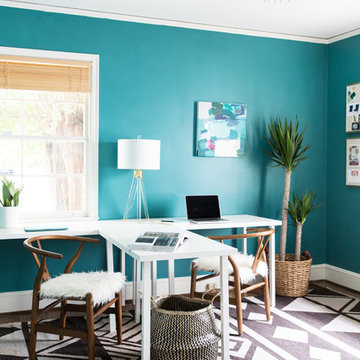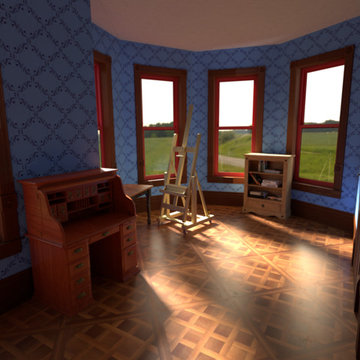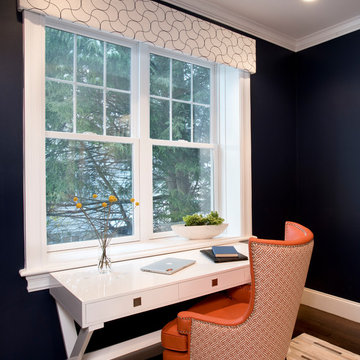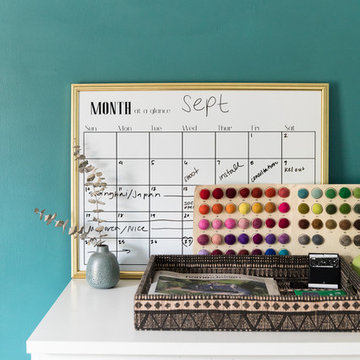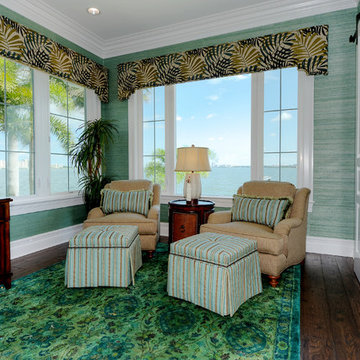アトリエ・スタジオ (濃色無垢フローリング、青い壁) の写真
絞り込み:
資材コスト
並び替え:今日の人気順
写真 1〜20 枚目(全 49 枚)
1/4
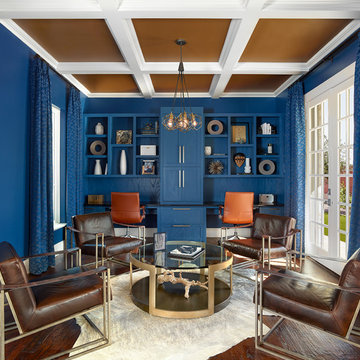
Holger Obenaus Photography LLC
ダラスにある高級な中くらいなトランジショナルスタイルのおしゃれなアトリエ・スタジオ (青い壁、濃色無垢フローリング、造り付け机) の写真
ダラスにある高級な中くらいなトランジショナルスタイルのおしゃれなアトリエ・スタジオ (青い壁、濃色無垢フローリング、造り付け机) の写真

ロサンゼルスにあるトラディショナルスタイルのおしゃれなアトリエ・スタジオ (青い壁、濃色無垢フローリング、コーナー設置型暖炉、漆喰の暖炉まわり、自立型机、茶色い床、パネル壁) の写真
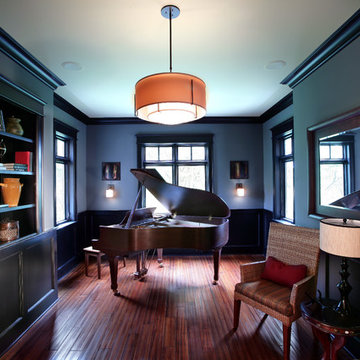
Inspired by historic homes in America’s grand old neighborhoods, the Wainsborough combines the rich character and architectural craftsmanship of the past with contemporary conveniences. Perfect for today’s busy lifestyles, the home is the perfect blend of past and present. Touches of the ever-popular Shingle Style – from the cedar lap siding to the pitched roof – imbue the home with all-American charm without sacrificing modern convenience.
Exterior highlights include stone detailing, multiple entries, transom windows and arched doorways. Inside, the home features a livable open floor plan as well as 10-foot ceilings. The kitchen, dining room and family room flow together, with a large fireplace and an inviting nearby deck. A children’s wing over the garage, a luxurious master suite and adaptable design elements give the floor plan the flexibility to adapt as a family’s needs change. “Right-size” rooms live large, but feel cozy. While the floor plan reflects a casual, family-friendly lifestyle, craftsmanship throughout includes interesting nooks and window seats, all hallmarks of the past.
The main level includes a kitchen with a timeless character and architectural flair. Designed to function as a modern gathering room reflecting the trend toward the kitchen serving as the heart of the home, it features raised panel, hand-finished cabinetry and hidden, state-of-the-art appliances. Form is as important as function, with a central square-shaped island serving as a both entertaining and workspace. Custom-designed features include a pull-out bookshelf for cookbooks as well as a pull-out table for extra seating. Other first-floor highlights include a dining area with a bay window, a welcoming hearth room with fireplace, a convenient office and a handy family mud room near the side entrance. A music room off the great room adds an elegant touch to this otherwise comfortable, casual home.
Upstairs, a large master suite and master bath ensures privacy. Three additional children’s bedrooms are located in a separate wing over the garage. The lower level features a large family room and adjacent home theater, a guest room and bath and a convenient wine and wet bar.
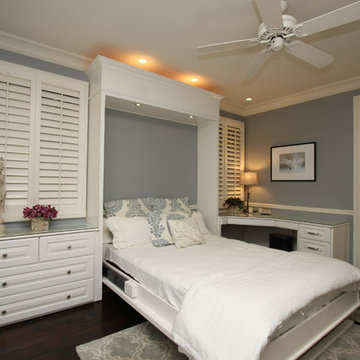
Stunning home office with comfortable wallbed. This is the perfect multi-functional space; Wonderful, functional office to keep you organized and amazing guest room all in one. Comfortable, classic elegance in a perfect space.
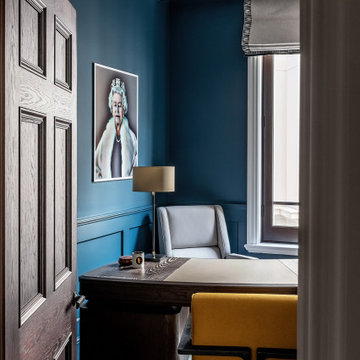
This statement study means business with a striking wire brushed oak desk with elegant, splayed legs and weighty pedestal. The gentle curve of the desk, coupled with the leather inlaid writing surface, speaks of craftsmanship and quiet luxury.
The desk chair was designed in-house to blend comfort and style, the chair’s been upholstered in dual tone leather, mixing pale and dark greys for a confident, sharp-lined look.
The visitor's chair, also designed in-house, is inspired by Art Deco’s love of Eastern embellishment, the geometrically structured, mocha-stained oakwood frame is another statement piece in a room filled with eye-catching furniture.
The pendant light comprises adjustable antique brass arms and swivel shades that branch out in different directions.
The abstract wool rug contrasts with the harder, more ‘power-statement’ pieces in the room.
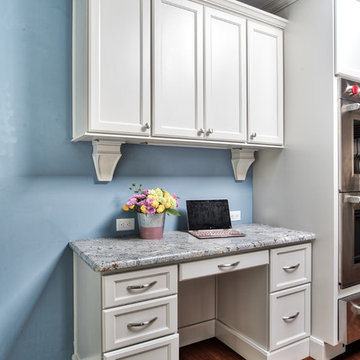
Command center in the kitchen, AKA desk or home office. It's a great place for all the mail, school projects, recipes, and filing for a busy family.
Chris Veith
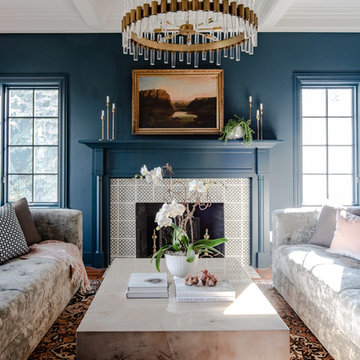
The chandelier is a Haskell large chandelier in antique brass by Arteriors.
The tile around the fireplace is Scraffito D with white as the background and charcoal as the design by Pratt & Larson.
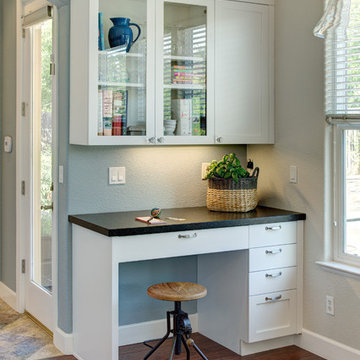
Dave Adams Photography
サクラメントにあるトラディショナルスタイルのおしゃれなアトリエ・スタジオ (青い壁、濃色無垢フローリング、自立型机) の写真
サクラメントにあるトラディショナルスタイルのおしゃれなアトリエ・スタジオ (青い壁、濃色無垢フローリング、自立型机) の写真
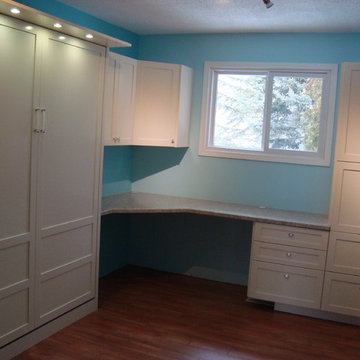
エドモントンにある広いトランジショナルスタイルのおしゃれなアトリエ・スタジオ (青い壁、濃色無垢フローリング、暖炉なし、造り付け机) の写真
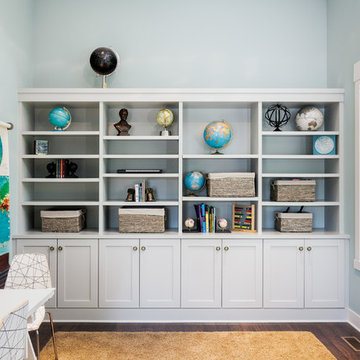
The Musgrove features clean lines and beautiful symmetry. The inviting drive welcomes homeowners and guests to a front entrance flanked by columns and stonework. The main level foyer leads to a spacious sitting area, whose hearth is shared by the open dining room and kitchen. Multiple doorways give access to a sunroom and outdoor living spaces. Also on the main floor is the master suite. Upstairs, there is room for three additional bedrooms and two full baths.
Photographer: Brad Gillette
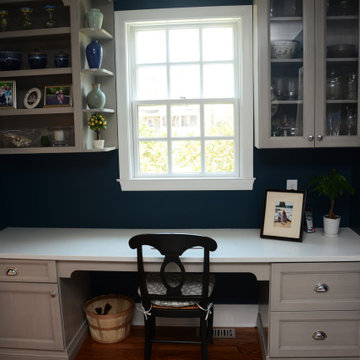
This office features Calacatta Vicenza quartz countertops.
ボルチモアにある小さなトランジショナルスタイルのおしゃれなアトリエ・スタジオ (青い壁、濃色無垢フローリング、暖炉なし、自立型机、茶色い床) の写真
ボルチモアにある小さなトランジショナルスタイルのおしゃれなアトリエ・スタジオ (青い壁、濃色無垢フローリング、暖炉なし、自立型机、茶色い床) の写真
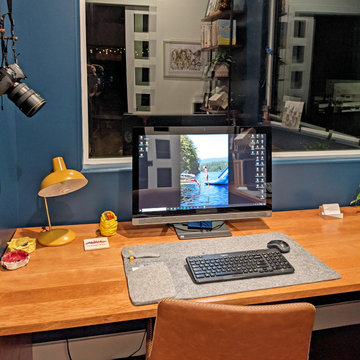
"Wonderful customer service and product." Emmy
他の地域にある広いトラディショナルスタイルのおしゃれなアトリエ・スタジオ (青い壁、濃色無垢フローリング、暖炉なし、自立型机、茶色い床) の写真
他の地域にある広いトラディショナルスタイルのおしゃれなアトリエ・スタジオ (青い壁、濃色無垢フローリング、暖炉なし、自立型机、茶色い床) の写真
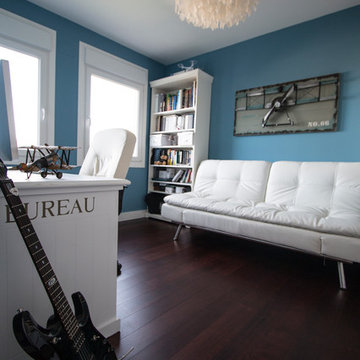
Oficina casera
マドリードにある中くらいなコンテンポラリースタイルのおしゃれなアトリエ・スタジオ (青い壁、濃色無垢フローリング、自立型机) の写真
マドリードにある中くらいなコンテンポラリースタイルのおしゃれなアトリエ・スタジオ (青い壁、濃色無垢フローリング、自立型机) の写真
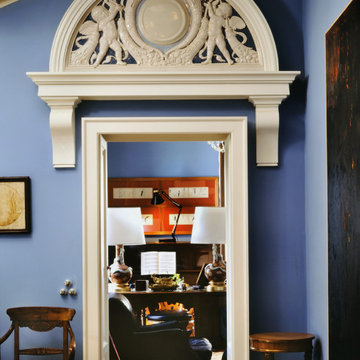
Inserimento di lunetta in maiolica robbiana in cornice su disegno.
ヴェネツィアにある高級な中くらいなトラディショナルスタイルのおしゃれなアトリエ・スタジオ (青い壁、濃色無垢フローリング、自立型机、表し梁) の写真
ヴェネツィアにある高級な中くらいなトラディショナルスタイルのおしゃれなアトリエ・スタジオ (青い壁、濃色無垢フローリング、自立型机、表し梁) の写真
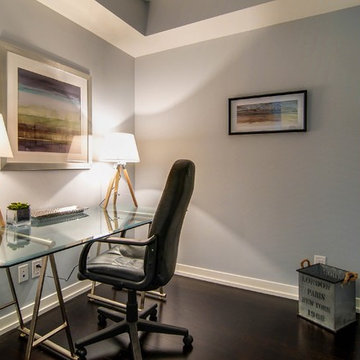
トロントにあるお手頃価格の小さなモダンスタイルのおしゃれなアトリエ・スタジオ (青い壁、濃色無垢フローリング、暖炉なし、自立型机) の写真
アトリエ・スタジオ (濃色無垢フローリング、青い壁) の写真
1
