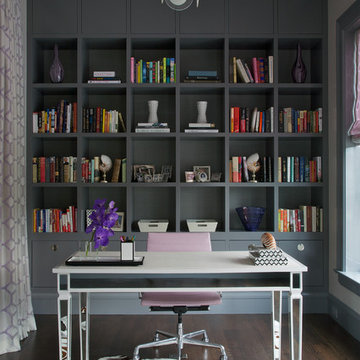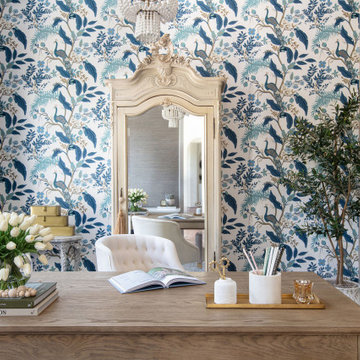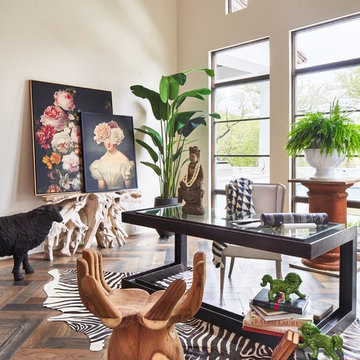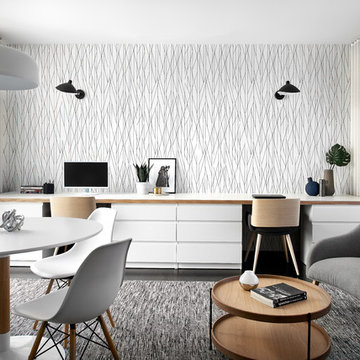ホームオフィス・書斎 (濃色無垢フローリング) の写真
絞り込み:
資材コスト
並び替え:今日の人気順
写真 381〜400 枚目(全 14,862 枚)
1/2
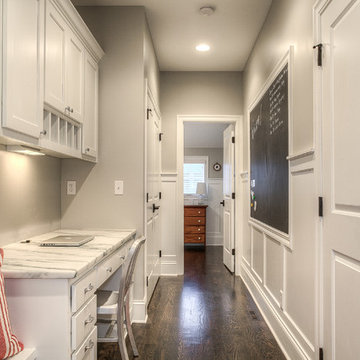
KOENIG Building
カンザスシティにあるトラディショナルスタイルのおしゃれなホームオフィス・書斎 (グレーの壁、濃色無垢フローリング、造り付け机) の写真
カンザスシティにあるトラディショナルスタイルのおしゃれなホームオフィス・書斎 (グレーの壁、濃色無垢フローリング、造り付け机) の写真
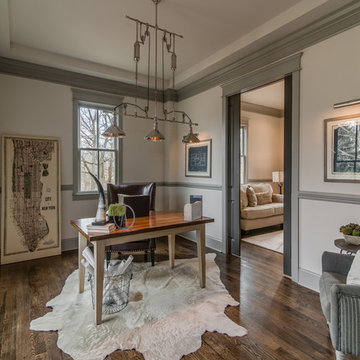
Restoration Hardware inspired home office.
ナッシュビルにあるトランジショナルスタイルのおしゃれなホームオフィス・書斎 (白い壁、濃色無垢フローリング、自立型机) の写真
ナッシュビルにあるトランジショナルスタイルのおしゃれなホームオフィス・書斎 (白い壁、濃色無垢フローリング、自立型机) の写真
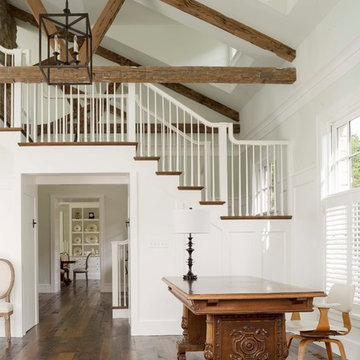
Paul Warchol Photography
ワシントンD.C.にあるカントリー風のおしゃれなホームオフィス・書斎 (白い壁、濃色無垢フローリング、茶色い床) の写真
ワシントンD.C.にあるカントリー風のおしゃれなホームオフィス・書斎 (白い壁、濃色無垢フローリング、茶色い床) の写真
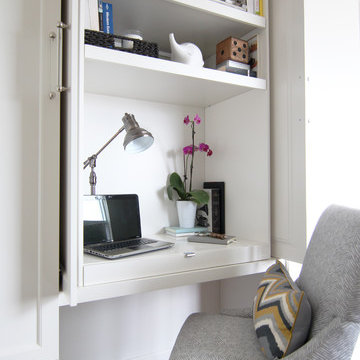
Condo living is all about utilizing every single inch of space for maximum functionality and storage. With little closet space, a customized millwork piece was created to match the kitchen cabinetry for a consistent flow, adding additional closet space and office storage.
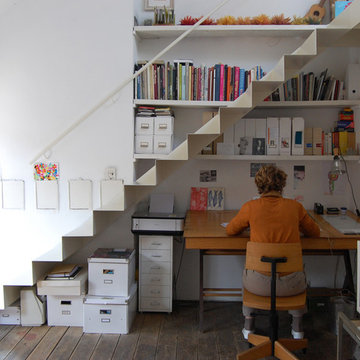
Interior design of a duplex.
ブリュッセルにあるコンテンポラリースタイルのおしゃれなホームオフィス・書斎 (白い壁、濃色無垢フローリング、自立型机) の写真
ブリュッセルにあるコンテンポラリースタイルのおしゃれなホームオフィス・書斎 (白い壁、濃色無垢フローリング、自立型机) の写真
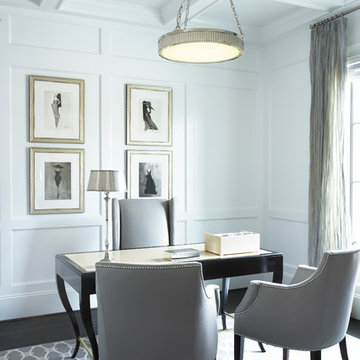
Milestone Custom Homes 2012 Inspiration Home - Hollingsworth Park at Verdae
photos by Rachel Boling
他の地域にあるトラディショナルスタイルのおしゃれなホームオフィス・書斎 (白い壁、濃色無垢フローリング、自立型机) の写真
他の地域にあるトラディショナルスタイルのおしゃれなホームオフィス・書斎 (白い壁、濃色無垢フローリング、自立型机) の写真
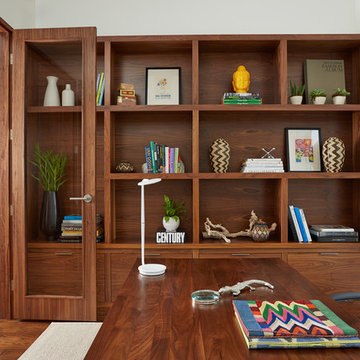
Design: Charlie & Co. Design | Builder: John Kraemer & Sons | Interiors & Photo Styling: Lucy Interior Design | Susan Gilmore Photography
ミネアポリスにあるコンテンポラリースタイルのおしゃれなホームオフィス・書斎 (濃色無垢フローリング、自立型机、白い壁) の写真
ミネアポリスにあるコンテンポラリースタイルのおしゃれなホームオフィス・書斎 (濃色無垢フローリング、自立型机、白い壁) の写真
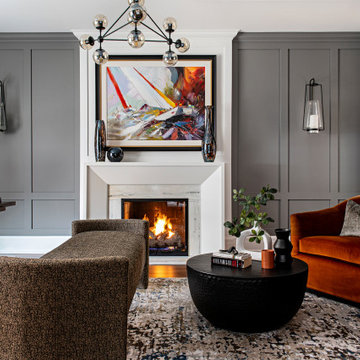
トロントにある高級な中くらいなモダンスタイルのおしゃれなホームオフィス・書斎 (グレーの壁、濃色無垢フローリング、標準型暖炉、石材の暖炉まわり、自立型机、茶色い床、パネル壁) の写真

When planning this custom residence, the owners had a clear vision – to create an inviting home for their family, with plenty of opportunities to entertain, play, and relax and unwind. They asked for an interior that was approachable and rugged, with an aesthetic that would stand the test of time. Amy Carman Design was tasked with designing all of the millwork, custom cabinetry and interior architecture throughout, including a private theater, lower level bar, game room and a sport court. A materials palette of reclaimed barn wood, gray-washed oak, natural stone, black windows, handmade and vintage-inspired tile, and a mix of white and stained woodwork help set the stage for the furnishings. This down-to-earth vibe carries through to every piece of furniture, artwork, light fixture and textile in the home, creating an overall sense of warmth and authenticity.
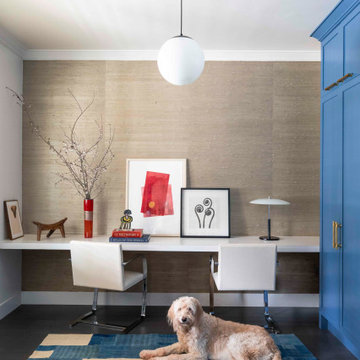
Home office transformed from wainscoted coffered ceiling cookie cutter design. Grasscloth wall warms up space. New built-ins house office equipment and coat closet. A patchwork of Turkish kilim rugs makes an overall rug.
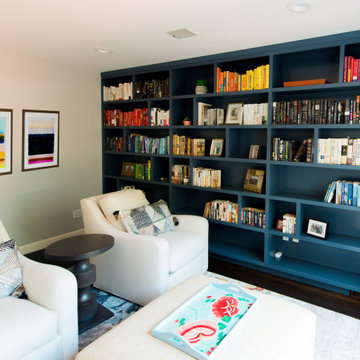
This San Carlos home features exciting design elements like bold, floral wallpaper, and floor-to-ceiling bookcases in navy blue:
---
Designed by Oakland interior design studio Joy Street Design. Serving Alameda, Berkeley, Orinda, Walnut Creek, Piedmont, and San Francisco.
For more about Joy Street Design, click here: https://www.joystreetdesign.com/
To learn more about this project, click here:
https://www.joystreetdesign.com/portfolio/bold-design-powder-room-study
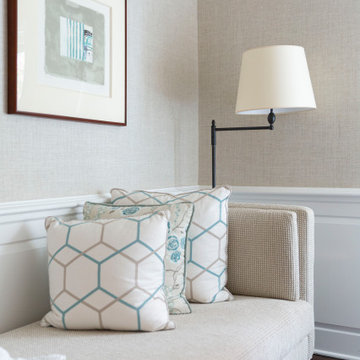
フィラデルフィアにある高級な小さなコンテンポラリースタイルのおしゃれなホームオフィス・書斎 (グレーの壁、濃色無垢フローリング、暖炉なし、自立型机) の写真
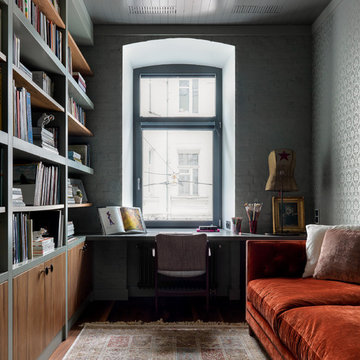
Сергей Красюк
モスクワにあるコンテンポラリースタイルのおしゃれなホームオフィス・書斎 (グレーの壁、造り付け机、ライブラリー、暖炉なし、濃色無垢フローリング) の写真
モスクワにあるコンテンポラリースタイルのおしゃれなホームオフィス・書斎 (グレーの壁、造り付け机、ライブラリー、暖炉なし、濃色無垢フローリング) の写真
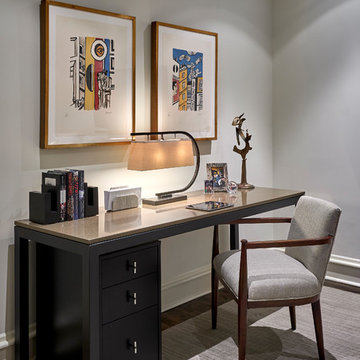
Contemporary desk and artwork in this clean, bright home office,
シカゴにある高級な中くらいなコンテンポラリースタイルのおしゃれなホームオフィス・書斎 (グレーの壁、濃色無垢フローリング、自立型机、暖炉なし、茶色い床、折り上げ天井、白い天井) の写真
シカゴにある高級な中くらいなコンテンポラリースタイルのおしゃれなホームオフィス・書斎 (グレーの壁、濃色無垢フローリング、自立型机、暖炉なし、茶色い床、折り上げ天井、白い天井) の写真
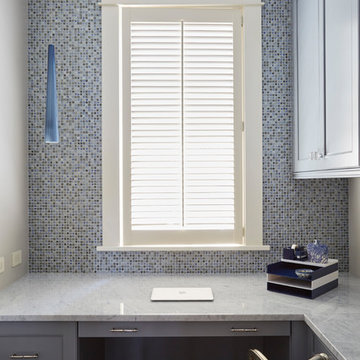
A home office off the kitchen can be concealed with a pocket door. Gray-painted maple Wood-Mode cabinetry complements the kitchen finishes but makes the space unique.
**Project Overview**
A small, quiet, efficient office space for one that is perfect for sorting mail and paying bills. Though small it has a great deal of natural light and views out the front of the house of the lush landscaping and wildlife. A pocket door makes the office disappear when it's time to entertain.
**What Makes This Project Unique?**
Small yet incredibly functional, this desk space is a comfortable, quiet place to catch up on home management tasks. Filled with natural light and offering a view of lush landscaping, the compact space is light and airy. To keep it from feeling cramped or crowded, we complemented warm gray-painted maple cabinetry with light countertops and tile. Taller ceilings allow ample storage, including full-height open storage, to manage all of the papers, files and extras that find their way into the home.
**Design Challenges**
While the office was intentionally designed into a tiny nook off the kitchen and pantry, we didn't want it to feel small for the people using it. By keeping the color palette light, taking cabinetry to the ceiling, incorporating open storage and maximizing natural light, the space feels cozy, and larger than it actually is.
Photo by MIke Kaskel.
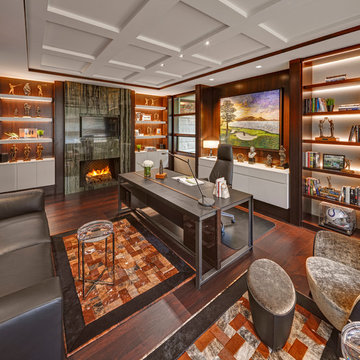
Awarded "Best Smart Home of the Year" by EH.
Spire outfitted this beautiful Michigan home with the best in high quality luxury technology. The homeowners enjoy the complete control of their home, from lighting and shading to entertainment and security, through the Savant Control System.
Homeowners and guests can easily create “scenes” to manage their days and social gatherings. Lutron shades help maintain light, climate and privacy to balance the inside and outside views. Outdoor entertaining is easy with the Sonance Landscape Audio System, Lutron light controls for pools and fountains and Savant control of outdoor fire pits.
The fully managed Whyreboot network allows for uninterrupted system control. To maintain security, Holovision doors and gates are equipped with Doorbird system to notify residents of visitors and to give control to open and close doors and gates. Music lovers can enjoy the highest level in audio from Meridian 7200 speakers in the lower level, as well as, Sonance in wall and in ceiling speakers throughout the home. In order for the homeowners to enjoy different music and entertainment in various rooms, 14 zones of video and 26 zones of audio were necessary.
Spire added many special touches to this amazing home. The master bathroom boasts a MirrorTV so owners can enjoy some entertainment while preparing for the day. A floor lift in the kitchen and dining room allows for entertainment, but can be tucked away when distractions are not wanted. A floor lift in the bedroom makes watching TV convenient, but can be put away when not in use. A fingerprint lock was placed at the bar for peace of mind.
Spire’s expertise and commitment to detail were key to the intricate design concepts throughout the home. Spire worked closely with design teams to ensure under cabinet lighting was just right.
ホームオフィス・書斎 (濃色無垢フローリング) の写真
20
