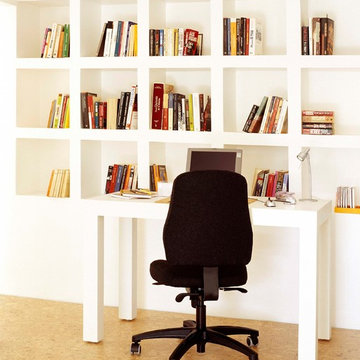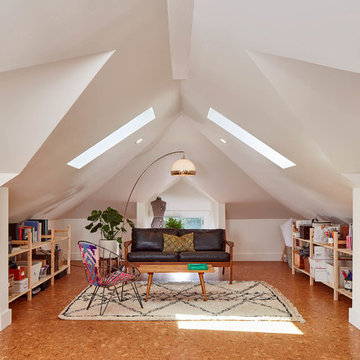ホームオフィス・書斎 (コルクフローリング、黒い床、茶色い床、ピンクの床) の写真
並び替え:今日の人気順
写真 1〜20 枚目(全 112 枚)

Interior design of home office for clients in Walthamstow village. The interior scheme re-uses left over building materials where possible. The old floor boards were repurposed to create wall cladding and a system to hang the shelving and desk from. Sustainability where possible is key to the design. We chose to use cork flooring for it environmental and acoustic properties and kept the existing window to minimise unnecessary waste.

Custom cabinetry in wormy maple in the home office.
ニューヨークにあるお手頃価格の中くらいなコンテンポラリースタイルのおしゃれなアトリエ・スタジオ (白い壁、コルクフローリング、造り付け机、茶色い床) の写真
ニューヨークにあるお手頃価格の中くらいなコンテンポラリースタイルのおしゃれなアトリエ・スタジオ (白い壁、コルクフローリング、造り付け机、茶色い床) の写真

ロサンゼルスにあるお手頃価格の小さなコンテンポラリースタイルのおしゃれなアトリエ・スタジオ (白い壁、コルクフローリング、暖炉なし、造り付け机、茶色い床、表し梁、板張り壁) の写真

玄関からワークスペース、個室を見る。
カーブする壁の向こうは寝室になっています。
(写真 傍島利浩)
東京23区にある高級な小さなモダンスタイルのおしゃれな書斎 (白い壁、コルクフローリング、暖炉なし、造り付け机、茶色い床、塗装板張りの天井、塗装板張りの壁) の写真
東京23区にある高級な小さなモダンスタイルのおしゃれな書斎 (白い壁、コルクフローリング、暖炉なし、造り付け机、茶色い床、塗装板張りの天井、塗装板張りの壁) の写真
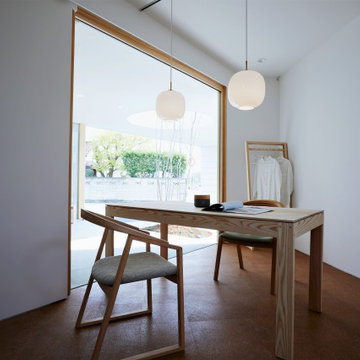
解体建設業を営む企業のオフィスです。
photos by Katsumi Simada
他の地域にあるお手頃価格の小さな北欧スタイルのおしゃれな書斎 (白い壁、コルクフローリング、自立型机、茶色い床、クロスの天井、壁紙) の写真
他の地域にあるお手頃価格の小さな北欧スタイルのおしゃれな書斎 (白い壁、コルクフローリング、自立型机、茶色い床、クロスの天井、壁紙) の写真
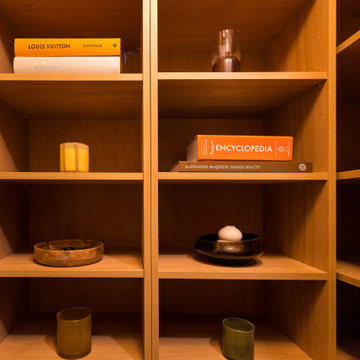
As you step into the newly designed Library, you'll notice the floor to ceiling storage that lines the walls. The adjustable shelving offers an excellent storage solution for books of all sizes, ensuring that no book is left without a home. The motion sensor lighting lights up the room as you move around, making it easy to find what you're looking for. The room has a welcoming and cosy atmosphere, perfect for browsing.

This is a basement renovation transforms the space into a Library for a client's personal book collection . Space includes all LED lighting , cork floorings , Reading area (pictured) and fireplace nook .

Painting and art studio interior with clerestory windows with mezzanine storage above. Photo by Clark Dugger
ロサンゼルスにあるお手頃価格の小さなコンテンポラリースタイルのおしゃれなアトリエ・スタジオ (白い壁、コルクフローリング、暖炉なし、自立型机、茶色い床) の写真
ロサンゼルスにあるお手頃価格の小さなコンテンポラリースタイルのおしゃれなアトリエ・スタジオ (白い壁、コルクフローリング、暖炉なし、自立型机、茶色い床) の写真
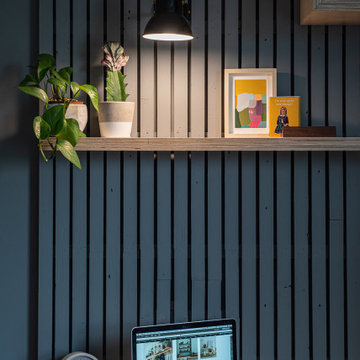
Interior design of home office for clients in Walthamstow village. The interior scheme re-uses left over building materials where possible. The old floor boards were repurposed to create wall cladding and a system to hang the shelving and desk from. Sustainability where possible is key to the design. The use of cork flooring for it environmental and acoustic properties and the decision to keep the existing window to minimise unnecessary waste.
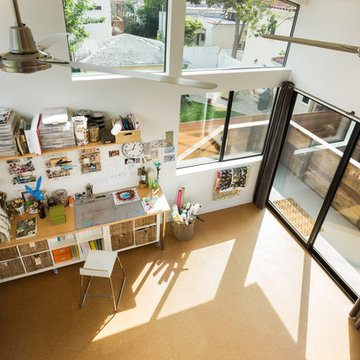
Painting and art studio interior with clerestory windows as viewed from mezzanine. Photo by Clark Dugger
ロサンゼルスにあるお手頃価格の小さなコンテンポラリースタイルのおしゃれなアトリエ・スタジオ (コルクフローリング、暖炉なし、茶色い床、白い壁、自立型机) の写真
ロサンゼルスにあるお手頃価格の小さなコンテンポラリースタイルのおしゃれなアトリエ・スタジオ (コルクフローリング、暖炉なし、茶色い床、白い壁、自立型机) の写真
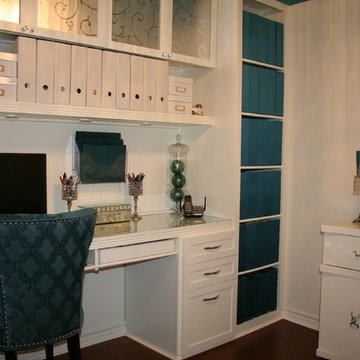
This is a bright home office, even though it is located in the basement. By doing shiny finishes and white walls it has kept the space bright and airy. To add interest the ceiling was painted in the teal accent colour. New custom built ins were added, to maximize storage, DIY projects such as the buffet was painted, and the slipper chair got a new slip cover, it helped keep the budget down. This small home office combines function, storage, and relaxation and style all in one.
Photo taken by: Personal Touch Interiors
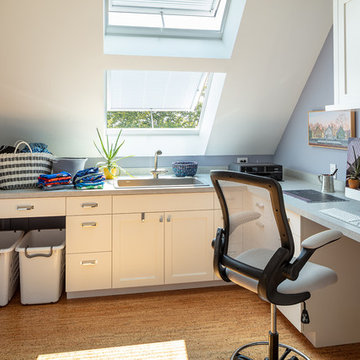
This second floor laundry room does double duty as both the laundry and an efficient home office. A pair of skylights open to ocean breezes in the summer.

ワークスペースから階段、玄関を見る。
(写真 傍島利浩)
東京23区にある高級な小さなモダンスタイルのおしゃれな書斎 (白い壁、コルクフローリング、暖炉なし、造り付け机、茶色い床、塗装板張りの天井、塗装板張りの壁) の写真
東京23区にある高級な小さなモダンスタイルのおしゃれな書斎 (白い壁、コルクフローリング、暖炉なし、造り付け机、茶色い床、塗装板張りの天井、塗装板張りの壁) の写真
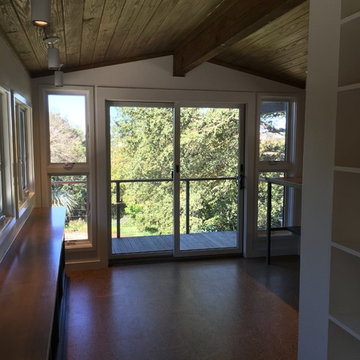
The second level office 'Nest' addition pops out of the low-slung original metal roof. Ceiling height is kept low to minimize the scale at the front of the home. Cork floors, stained pine ceiling decking. Light from four directions. Cable railing at balcony is barely visible.
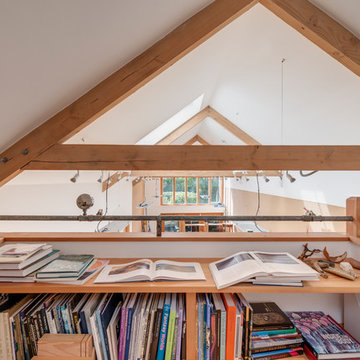
View through the small library to the large studio below
Richard Downer Photography
デヴォンにある高級な小さなカントリー風のおしゃれなホームオフィス・書斎 (ライブラリー、白い壁、コルクフローリング、造り付け机、茶色い床) の写真
デヴォンにある高級な小さなカントリー風のおしゃれなホームオフィス・書斎 (ライブラリー、白い壁、コルクフローリング、造り付け机、茶色い床) の写真
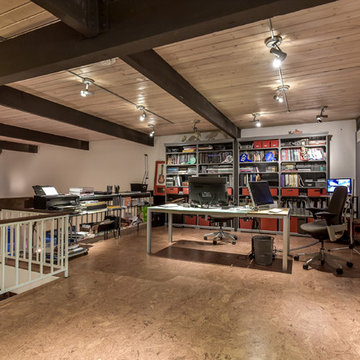
Loft style open office. Older Halogen lights from a retail store were rewired for LED bulbs. Cork floor has heavy rubber underlay for sound control. Bookshelves by IKEA.
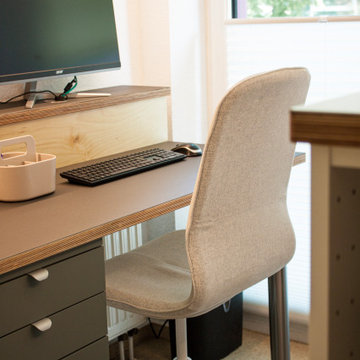
Viele Funktionen auf kleinstem Raum - das war hier eine unserer größten Herausforderungen. In diesem Mitarbeiterraum einer Ergotherapie-Praxis, sollten Arbeitsplätze, Umkleide, Pausenraum und viele viele Unterlagen Platz finden, ohne durcheinander und überladen zu wirken. Mit individuellen Anfertigungen und cleveren Lösungen in den Farben des Unternehmens, ist uns dies mehr als gelungen und die Mitarbeiter können sich nun rund um wohlfühlen.
ホームオフィス・書斎 (コルクフローリング、黒い床、茶色い床、ピンクの床) の写真
1

