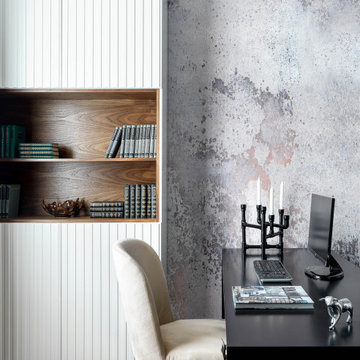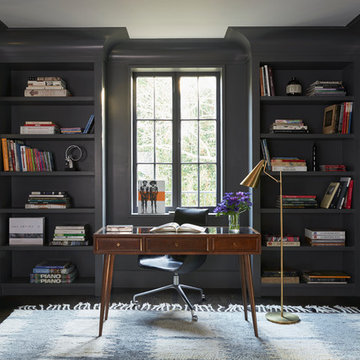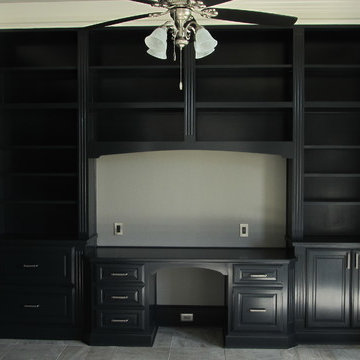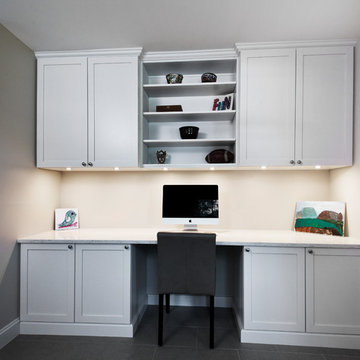ホームオフィス・書斎 (コルクフローリング、スレートの床、トラバーチンの床、グレーの壁) の写真

Interior design of home office for clients in Walthamstow village. The interior scheme re-uses left over building materials where possible. The old floor boards were repurposed to create wall cladding and a system to hang the shelving and desk from. Sustainability where possible is key to the design. We chose to use cork flooring for it environmental and acoustic properties and kept the existing window to minimise unnecessary waste.
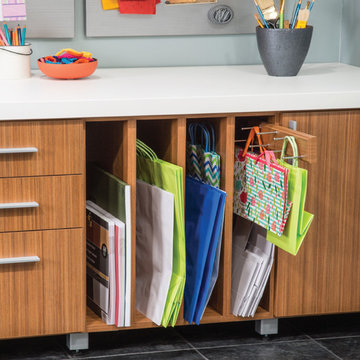
Craft room or homework room, why not create a space where the whole family can function!
ニューヨークにある高級な中くらいなトランジショナルスタイルのおしゃれなクラフトルーム (グレーの壁、スレートの床、自立型机、暖炉なし) の写真
ニューヨークにある高級な中くらいなトランジショナルスタイルのおしゃれなクラフトルーム (グレーの壁、スレートの床、自立型机、暖炉なし) の写真
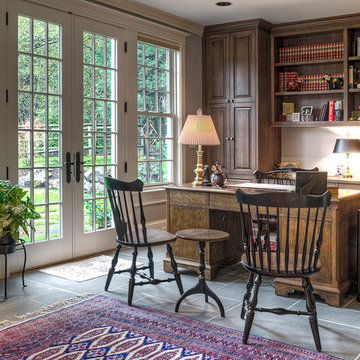
シアトルにある広いカントリー風のおしゃれなホームオフィス・書斎 (グレーの壁、自立型机、スレートの床、暖炉なし、グレーの床) の写真
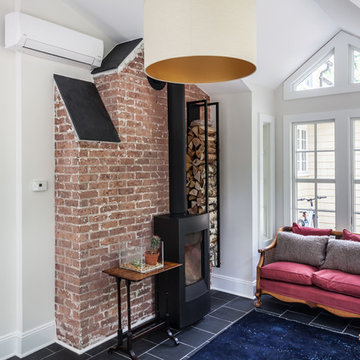
Freestanding wood stove with a decorative wood rack for convenience, but also adds character.
Photography by Chris Veith
ニューヨークにある高級な中くらいなトラディショナルスタイルのおしゃれなアトリエ・スタジオ (グレーの壁、スレートの床、薪ストーブ、自立型机) の写真
ニューヨークにある高級な中くらいなトラディショナルスタイルのおしゃれなアトリエ・スタジオ (グレーの壁、スレートの床、薪ストーブ、自立型机) の写真

Our Ridgewood Estate project is a new build custom home located on acreage with a lake. It is filled with luxurious materials and family friendly details.
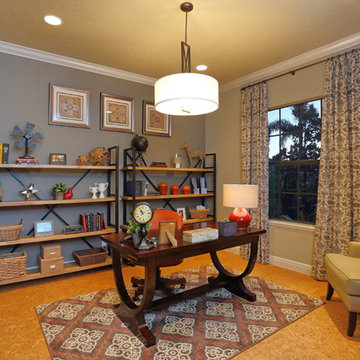
Inspired by the laid-back California lifestyle, the Baylin’s many windows fill the house upstairs and down with a welcoming light that lends it a casual-contemporary feel. Of course, there’s nothing casual about the detailed craftsmanship or state-of-the-art technologies and appliances that make this a Cannon classic.

ジャクソンビルにあるお手頃価格の小さなトラディショナルスタイルのおしゃれな書斎 (グレーの壁、スレートの床、暖炉なし、造り付け机、グレーの床) の写真
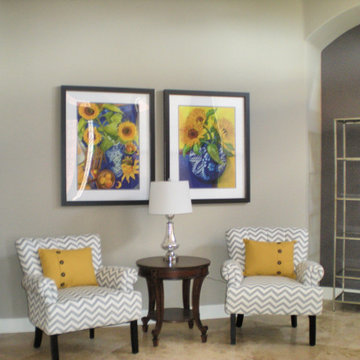
The gold and sapphire blue in the art and pillows brings this gray on gray space to life. Photo was taken mid-project so shelves are not done.
フェニックスにある低価格の広いトランジショナルスタイルのおしゃれなホームオフィス・書斎 (グレーの壁、トラバーチンの床、ベージュの床) の写真
フェニックスにある低価格の広いトランジショナルスタイルのおしゃれなホームオフィス・書斎 (グレーの壁、トラバーチンの床、ベージュの床) の写真
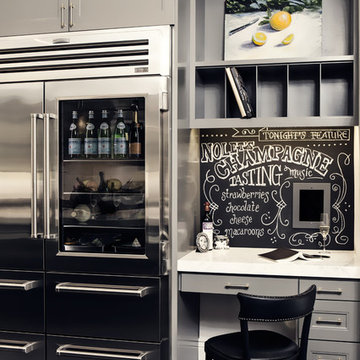
Cherie Cordellos Commercial Photography
サンフランシスコにある小さなトラディショナルスタイルのおしゃれな書斎 (グレーの壁、スレートの床、造り付け机) の写真
サンフランシスコにある小さなトラディショナルスタイルのおしゃれな書斎 (グレーの壁、スレートの床、造り付け机) の写真
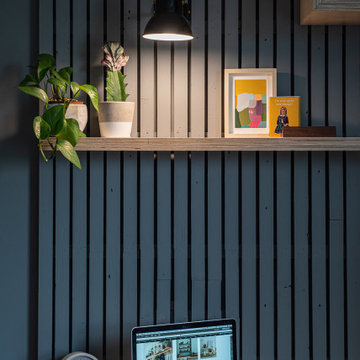
Interior design of home office for clients in Walthamstow village. The interior scheme re-uses left over building materials where possible. The old floor boards were repurposed to create wall cladding and a system to hang the shelving and desk from. Sustainability where possible is key to the design. The use of cork flooring for it environmental and acoustic properties and the decision to keep the existing window to minimise unnecessary waste.
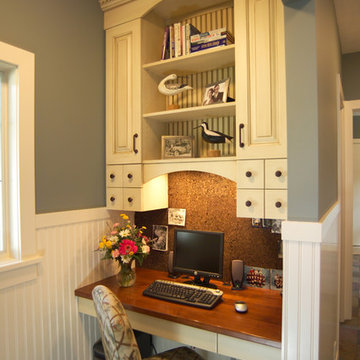
Inspired by the East Coast’s 19th-century Shingle Style homes, this updated waterfront residence boasts a friendly front porch as well as a dramatic, gabled roofline. Oval windows add nautical flair while a weathervane-topped cupola and carriage-style garage doors add character. Inside, an expansive first floor great room opens to a large kitchen and pergola-covered porch. The main level also features a dining room, master bedroom, home management center, mud room and den; the upstairs includes four family bedrooms and a large bonus room.
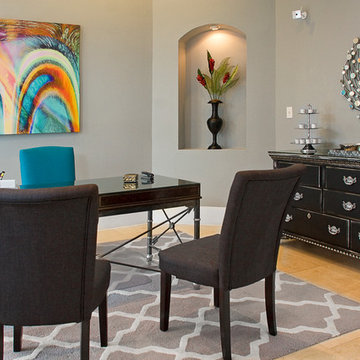
Andrew Mayon-Andrew Jay PhotographyGrand ceilings, gray walls, tea and red accents, teal rug, grand scale fireplace, contemporary art, metal wall art, teal side chairs wit metal end tables, black table and chairs,tall windows, cream chairs with black text, black sofa, leather cocktail table-ottoman in grand Living Room
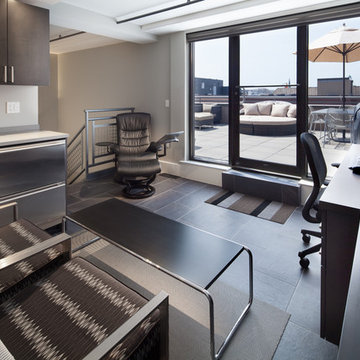
ワシントンD.C.にあるお手頃価格の中くらいなコンテンポラリースタイルのおしゃれな書斎 (グレーの壁、スレートの床、暖炉なし、造り付け机) の写真
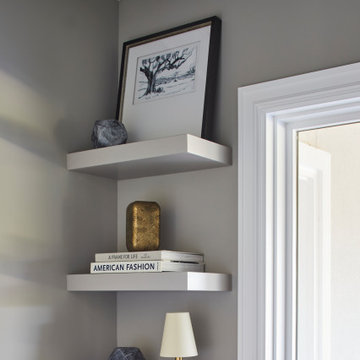
Our Ridgewood Estate project is a new build custom home located on acreage with a lake. It is filled with luxurious materials and family friendly details.
ホームオフィス・書斎 (コルクフローリング、スレートの床、トラバーチンの床、グレーの壁) の写真
1
