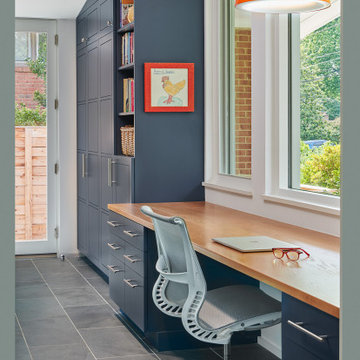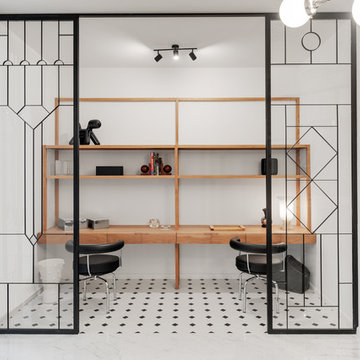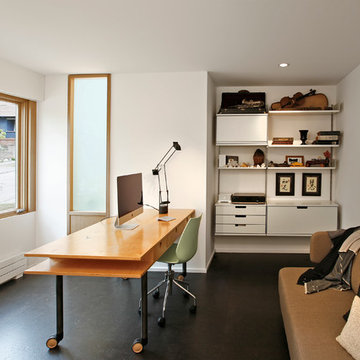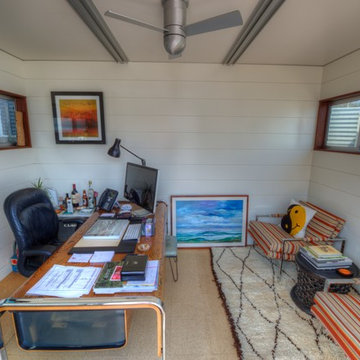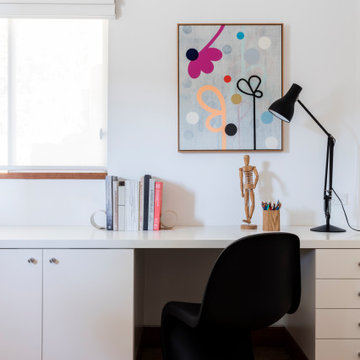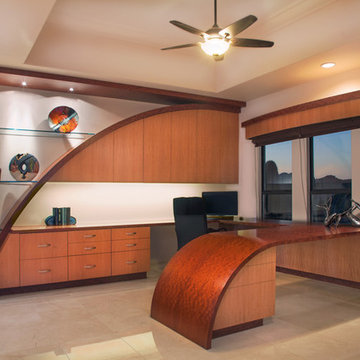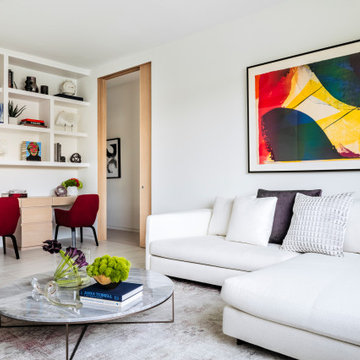ホームオフィス・書斎 (コルクフローリング、大理石の床、スレートの床、トラバーチンの床、白い壁) の写真
絞り込み:
資材コスト
並び替え:今日の人気順
写真 1〜20 枚目(全 428 枚)
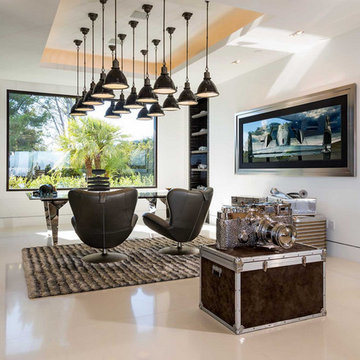
Berlyn Photography.
ロサンゼルスにあるラグジュアリーな広いコンテンポラリースタイルのおしゃれなホームオフィス・書斎 (白い壁、大理石の床、自立型机) の写真
ロサンゼルスにあるラグジュアリーな広いコンテンポラリースタイルのおしゃれなホームオフィス・書斎 (白い壁、大理石の床、自立型机) の写真

Genius, smooth operating, space saving furniture that seamlessly transforms from desk, to shelving, to murphy bed without having to move much of anything and allows this room to change from guest room to a home office in a snap. The original wood ceiling, curved feature wall, and windows were all restored back to their original condition.
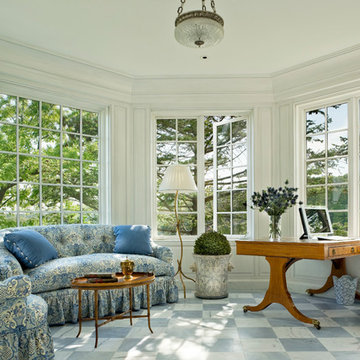
This octagonal shaped home office/sitting room takes advantage of the spectacular views. VBlue and white fabrics compliment the icy tones of the antique marble floor. Photo by Durston Saylor

This remodel of a mid-century gem is located in the town of Lincoln, MA a hot bed of modernist homes inspired by Gropius’ own house built nearby in the 1940s. By the time the house was built, modernism had evolved from the Gropius era, to incorporate the rural vibe of Lincoln with spectacular exposed wooden beams and deep overhangs.
The design rejects the traditional New England house with its enclosing wall and inward posture. The low pitched roofs, open floor plan, and large windows openings connect the house to nature to make the most of it's rural setting.
Photo by: Nat Rea Photography
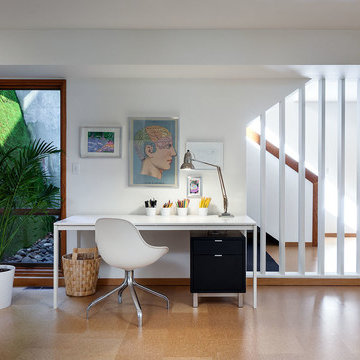
Photo by KuDa Photography
ポートランドにある広いコンテンポラリースタイルのおしゃれなホームオフィス・書斎 (白い壁、コルクフローリング、暖炉なし、自立型机) の写真
ポートランドにある広いコンテンポラリースタイルのおしゃれなホームオフィス・書斎 (白い壁、コルクフローリング、暖炉なし、自立型机) の写真
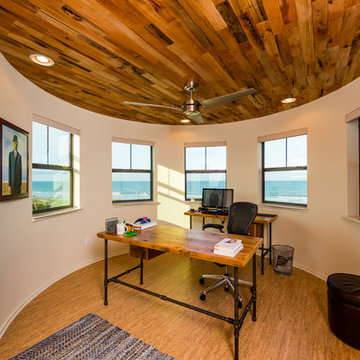
This contemporary take on the classic beach house combines the traditional cottage look with contemporary elements. Three floors contain 3,452 SF of living space with four bedrooms, three baths, game room and study. A dramatic three-story foyer with floating staircase, a private third floor master suite and ocean views from almost every room make this a one-of-a-kind home. Deremer Studios

Hi everyone:
My home office design
ready to work as B2B with interior designers
you can see also the video for this project
https://www.youtube.com/watch?v=-FgX3YfMRHI

This is a basement renovation transforms the space into a Library for a client's personal book collection . Space includes all LED lighting , cork floorings , Reading area (pictured) and fireplace nook .
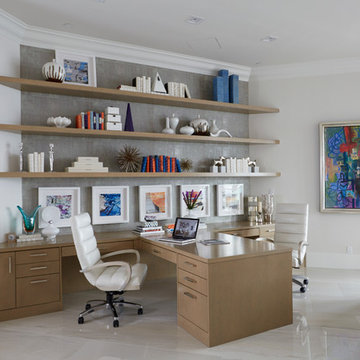
Colleen Duffley
ニューオリンズにある高級な中くらいなコンテンポラリースタイルのおしゃれな書斎 (大理石の床、造り付け机、白い壁、暖炉なし、白い床) の写真
ニューオリンズにある高級な中くらいなコンテンポラリースタイルのおしゃれな書斎 (大理石の床、造り付け机、白い壁、暖炉なし、白い床) の写真
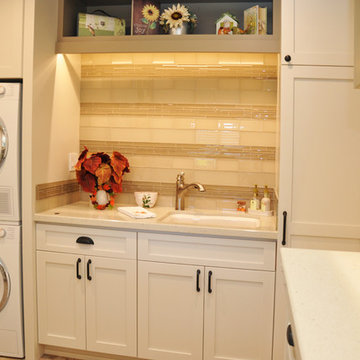
ロサンゼルスにある中くらいなトランジショナルスタイルのおしゃれなクラフトルーム (白い壁、トラバーチンの床、造り付け机、ベージュの床) の写真

Ernesto Santalla PLLC is located in historic Georgetown, Washington, DC.
Ernesto Santalla was born in Cuba and received a degree in Architecture from Cornell University in 1984, following which he moved to Washington, DC, and became a registered architect. Since then, he has contributed to the changing skyline of DC and worked on projects in the United States, Puerto Rico, and Europe. His work has been widely published and received numerous awards.
Ernesto Santalla PLLC offers professional services in Architecture, Interior Design, and Graphic Design. This website creates a window to Ernesto's projects, ideas and process–just enough to whet the appetite. We invite you to visit our office to learn more about us and our work.
Photography by Geoffrey Hodgdon
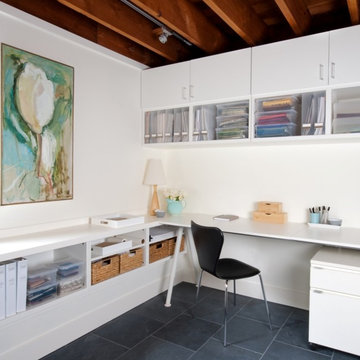
Our focus was to make great use of a garage-level space with a garden view. The design features the 75-year old redwood joists and incorporates ample storage space. // Photographer: Caroline Johnson
ホームオフィス・書斎 (コルクフローリング、大理石の床、スレートの床、トラバーチンの床、白い壁) の写真
1
