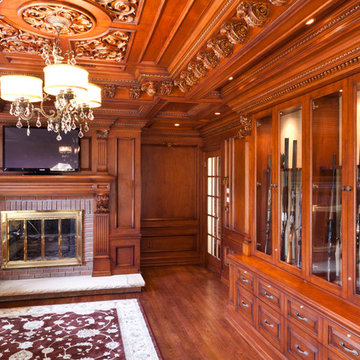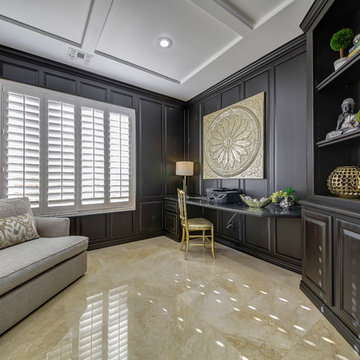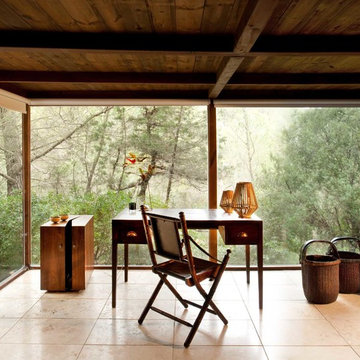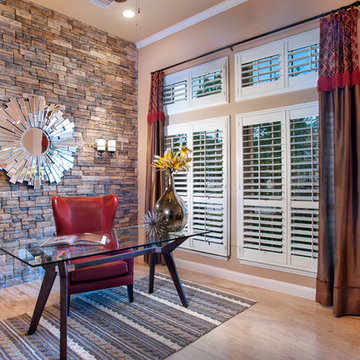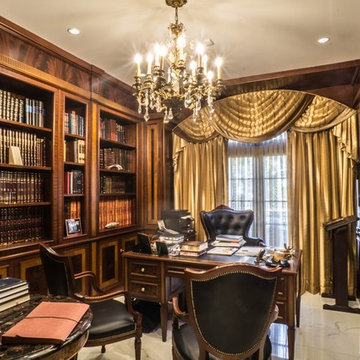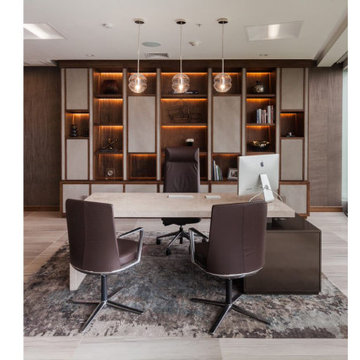ホームオフィス・書斎 (コルクフローリング、大理石の床、スレートの床、トラバーチンの床、茶色い壁) の写真
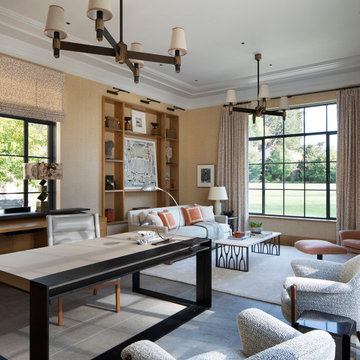
Transitional Home Office Study
Paul Dyer Photography
サンフランシスコにある広いトランジショナルスタイルのおしゃれな書斎 (茶色い壁、スレートの床、自立型机、グレーの床) の写真
サンフランシスコにある広いトランジショナルスタイルのおしゃれな書斎 (茶色い壁、スレートの床、自立型机、グレーの床) の写真
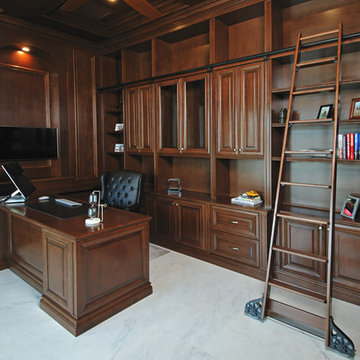
Traditional and transitional Home Study. With coffered Ceiling and paneled walls throughout. Custom made ladder system, in Canadian Maple with English Walnut stain and glaze. calacatta marble floors.
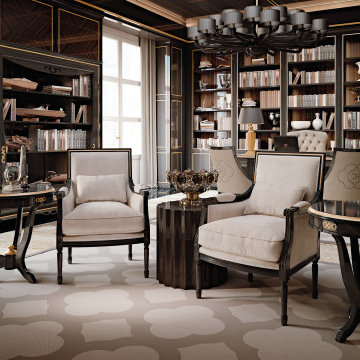
A classy bespoke office study, completely custom made from the selection of the wood, to the fit-out of the wall boiseries.
ヴェネツィアにあるラグジュアリーな巨大なトラディショナルスタイルのおしゃれなアトリエ・スタジオ (茶色い壁、大理石の床、自立型机、ベージュの床、格子天井、羽目板の壁) の写真
ヴェネツィアにあるラグジュアリーな巨大なトラディショナルスタイルのおしゃれなアトリエ・スタジオ (茶色い壁、大理石の床、自立型机、ベージュの床、格子天井、羽目板の壁) の写真
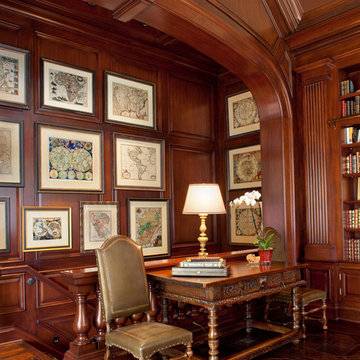
A classic library is adorned in head-to-toe mahogany wood with a showstopping marble fireplace as the accent piece. Tailored furniture and traditional lighting merge today's trends with timeless design. The high-vaulted 18' ceiling opens up the space, creating a feeling of openness and prevents the rich woods from feeling too heavy. We displayed our client's world map collection in a gallery-style manner for extra intrigue and sophistication.
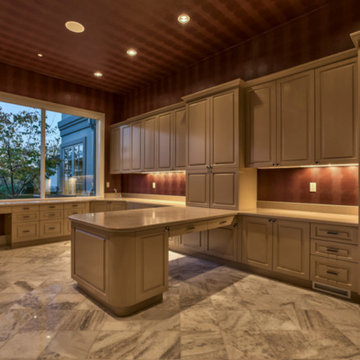
Home built by Arjay Builders Inc.
Custom Cabinets by Eurowood Cabinets, Inc.
オマハにあるラグジュアリーな巨大な地中海スタイルのおしゃれなホームオフィス・書斎 (大理石の床、造り付け机、茶色い壁) の写真
オマハにあるラグジュアリーな巨大な地中海スタイルのおしゃれなホームオフィス・書斎 (大理石の床、造り付け机、茶色い壁) の写真

Fully integrated Signature Estate featuring Creston controls and Crestron panelized lighting, and Crestron motorized shades and draperies, whole-house audio and video, HVAC, voice and video communication atboth both the front door and gate. Modern, warm, and clean-line design, with total custom details and finishes. The front includes a serene and impressive atrium foyer with two-story floor to ceiling glass walls and multi-level fire/water fountains on either side of the grand bronze aluminum pivot entry door. Elegant extra-large 47'' imported white porcelain tile runs seamlessly to the rear exterior pool deck, and a dark stained oak wood is found on the stairway treads and second floor. The great room has an incredible Neolith onyx wall and see-through linear gas fireplace and is appointed perfectly for views of the zero edge pool and waterway. The center spine stainless steel staircase has a smoked glass railing and wood handrail.
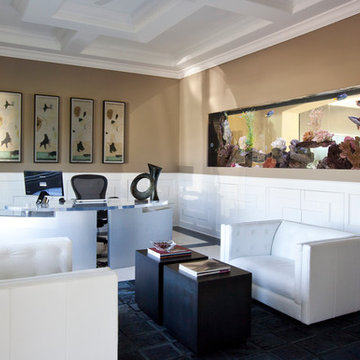
Luxe Magazine
フェニックスにある巨大なコンテンポラリースタイルのおしゃれな書斎 (茶色い壁、大理石の床、暖炉なし、自立型机、マルチカラーの床) の写真
フェニックスにある巨大なコンテンポラリースタイルのおしゃれな書斎 (茶色い壁、大理石の床、暖炉なし、自立型机、マルチカラーの床) の写真
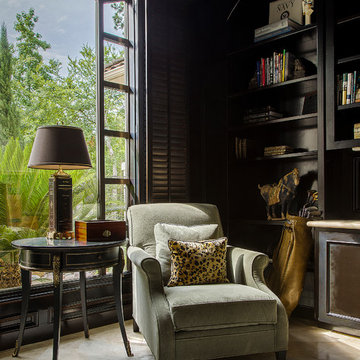
This cozy reading space dramatically changed when the cabinetry was stained a dark ebony from a light beech color. It instantly became the perfect spot to curl up and read a book with a beautiful view to the outside. A cow hide rug under some soft velvet chairs mixed with the warm dark walls create the perfect sanctuary.
Erika Barczak, By Design Interiors Inc.
Photo Credit: Daniel Angulo www.danielangulo.com
Builder: Kichi Creek Builders
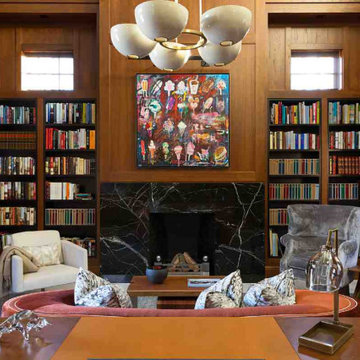
With a large collection of books and an avid interest in American history, this client contacted TULLY&KLAS to design a library to house his book collection and space to read and research. As we do with many of our projects, we love to incorporate imagery and influences from our travels around the world. We had just returned from a trip to Ireland where we visited the library at Trinity College in Dublin which became the inspiration for the multi-tiered bookshelves in this 20 foot ceiling space.
We like to think of the design aesthetic as mid-century modern meets Irish library. The double height ceilings are finished in teak and ebonized mahogany, the marble floors have radiant heat to keep things warm in the winter, and there is an elevator to access the basement which has a large table for looking at old maps and building plans.
To make this space private yet accessible to the main house, the entrance is just off the terrace from the main house. A perfect place to get away but still stay connected.
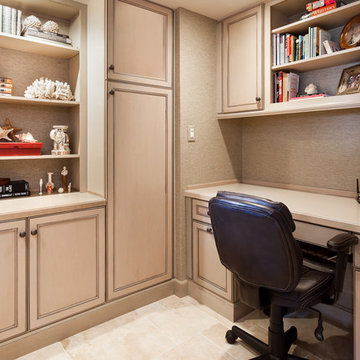
Home Office at Grosvenor in Pelican Bay condo remodel in Naples, Florida. We remodeled this home office using every inch available. We achieved a perfect balance of decorative and functional space that keeps the client organized while welcoming them to sit down and enjoy the office.
Photos by Rick Bethem Photography
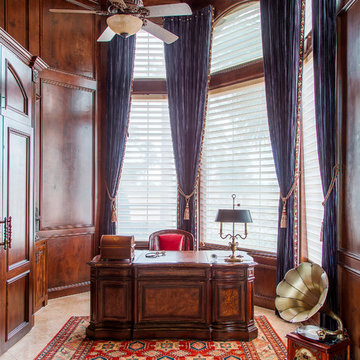
The blue velvet draperies are the epitome of drama and add a touch of color to this masculine study. The rich wood paneling and executive desk fit the bill perfectly. This study is classic and timeless. Who's ready to work?
Designers: Peggy Fuller & Carly Crawford
Photographer: Daniel Angulo
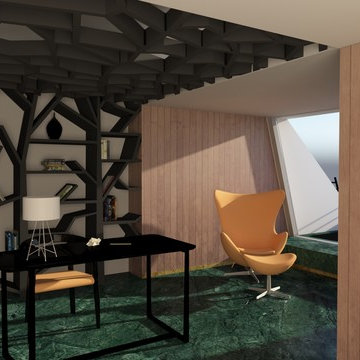
A project of interiors in the historical apartment by the Italian architect Giulio Minoletti. Our client, a very important advertising director, wanted a delicate renewal, that respected the intentions of the architect in the '50s, in particular the modularity of the space.
Blending point is the name we adopted for our project as we read in loco the really strong interaction between nature and city, the two absolute stunning views this house offers in the centre of Milan.
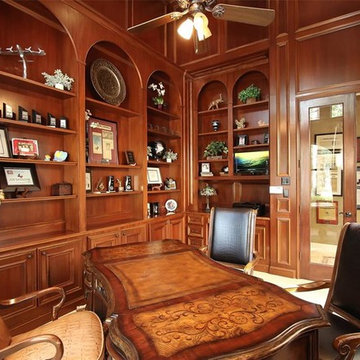
Purser Architectural Custom Home Design built by Tommy Cashiola Custom Homes
ヒューストンにあるラグジュアリーな巨大な地中海スタイルのおしゃれな書斎 (茶色い壁、トラバーチンの床、自立型机、ベージュの床) の写真
ヒューストンにあるラグジュアリーな巨大な地中海スタイルのおしゃれな書斎 (茶色い壁、トラバーチンの床、自立型机、ベージュの床) の写真
ホームオフィス・書斎 (コルクフローリング、大理石の床、スレートの床、トラバーチンの床、茶色い壁) の写真
1
