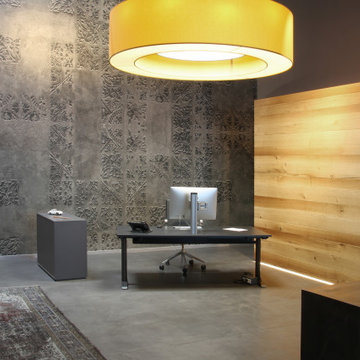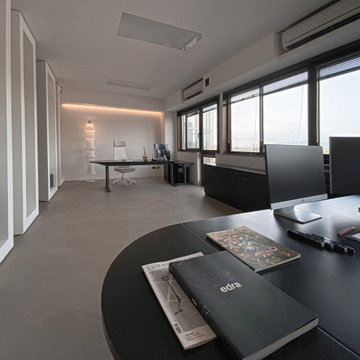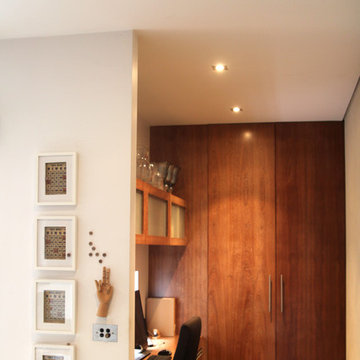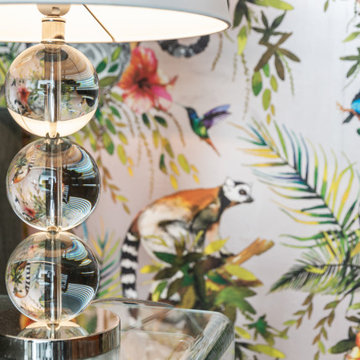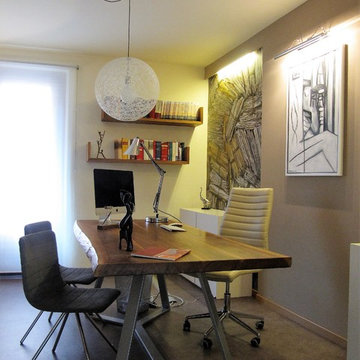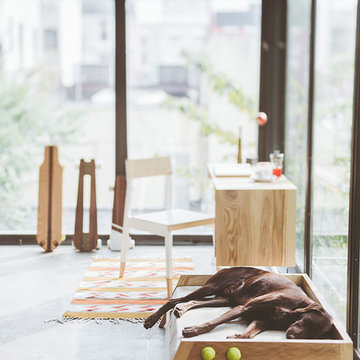ホームオフィス・書斎 (コンクリートの床) の写真
絞り込み:
資材コスト
並び替え:今日の人気順
写真 701〜720 枚目(全 2,619 枚)
1/2
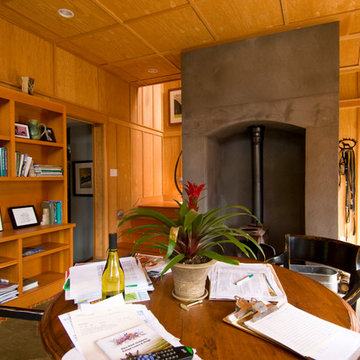
The conversation with our clients began with their request to replace an office and storage shed at their urban nursery. In short time the project grew to include an equipment storage area, ground floor office and a retreat on the second floor. This elevated sitting area captures breezes and provides views to adjacent greenhouses and nursery yards. The wood stove from the original shed heats the ground floor office. An open Rumford fireplace warms the upper sitting area. The exterior materials are cedar and galvanized roofing. Interior materials include douglas fir, stone, raw steel and concrete.
Bruce Forster Photography
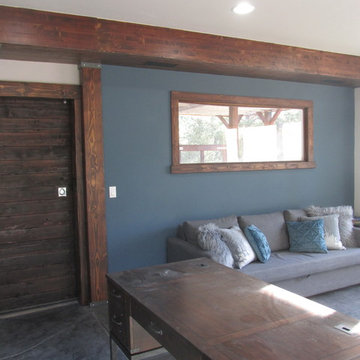
Finished view of entrance to home office, lots of light, barn door, wood wrapped ductwork to simulate beams, blue accent wall, St Croix free standing desk, Smith Color Floor stained concrete in natural grey
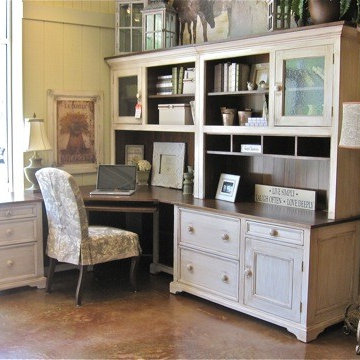
This Home office is available in many sizes, colors and configurations. They are made to order and take about 10 weeks. We have made thousands of custom furniture pieces since 1996 and are experts at creating great furniture at reasonable prices.
Country Willow 30,000 Sq Ft Retail Showroom - Bedford Hills, NY - www.countrywillow.com - 914-241-7000 - Open 7 Days. Country, Classic, Traditional, Eclectic, Vintage, Rustic and Custom Home Furnishings. Voted Best Furniture Store in Westchester County 5 years in a row.
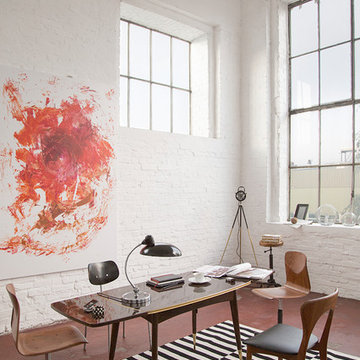
photo, styling: A.Laska
ベルリンにある中くらいなインダストリアルスタイルのおしゃれな書斎 (白い壁、コンクリートの床、暖炉なし、自立型机、赤い床) の写真
ベルリンにある中くらいなインダストリアルスタイルのおしゃれな書斎 (白い壁、コンクリートの床、暖炉なし、自立型机、赤い床) の写真
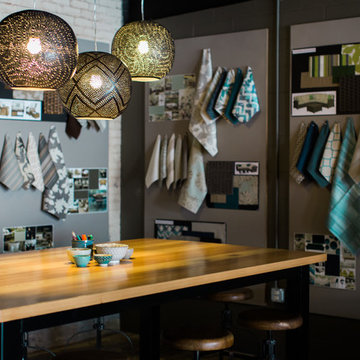
We turned this large 1950's garage into a personal design studio for a textile designer and her team. We embraced the industrial aesthetic of the space and chose to keep the exposed brick walls and clear coat the concrete floors.
The natural age and patina really came through.
- Photography by Anne Simone
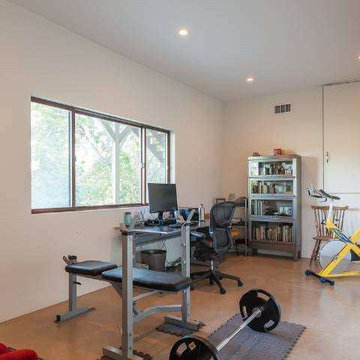
Contemporary home in the canyon. Remodeled the kitchen in a edited finishes of white cabinets, walls, stainless steel appliances, Carrera marble countertop and black porcelain flooring tiles. Fresh palette enhanced the view. Master Bath got updated to be a barrier free shower with two large windows. New stained sink cabinet doors, Caesarstone counter and Grohe fixtures. Large black porcelain tiles throughout and white subway tiles. Clean lines all the way!
Photo: Pass Home
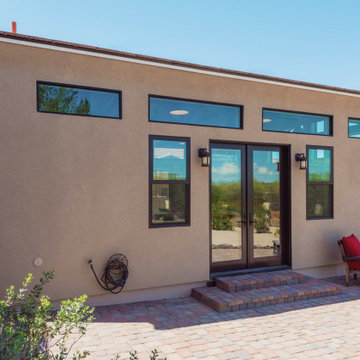
Free Standing, 600 square ft workshop/casita in Cave Creek, AZ. The homeowner wanted a place that he could be free to work on his projects. The Ambassador 8200 Thermal Aluminum Window and Door package, which includes Double French Doors and picture windows framing the room, there’s guaranteed to be plenty of natural light. The interior hosts rows of Sea Gull One LED Pendant lights and vaulted ceiling with exposed trusses make the room appear larger than it really is. A 3-color metallic epoxy floor really makes the room stand out. Along with subtle details like LED under cabinet lighting, custom exterior paint, pavers and Custom Shaker cabinets in Natural Birch this space is definitely one of a kind.
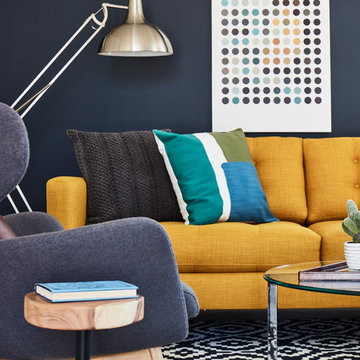
Everyone needs a little space of their own. Whether it’s a cozy reading nook for a busy mom to curl up in at the end of a long day, a quiet corner of a living room for an artist to get inspired, or a mancave where die-hard sports fans can watch the game without distraction. Even Emmy-award winning “This Is Us” actor Sterling K. Brown was feeling like he needed a place where he could go to be productive (as well as get some peace and quiet). Sterling’s Los Angeles house is home to him, his wife, and two of their two sons – so understandably, it can feel a little crazy.
Sterling reached out to interior designer Kyle Schuneman of Apt2B to help convert his garage into a man-cave / office into a space where he could conduct some of his day-to-day tasks, run his lines, or just relax after a long day. As Schuneman began to visualize Sterling’s “creative workspace”, he and the Apt2B team reached out Paintzen to make the process a little more colorful.
The room was full of natural light, which meant we could go bolder with color. Schuneman selected a navy blue – one of the season’s most popular shades (especially for mancaves!) in a flat finish for the walls. The color was perfect for the space; it paired well with the concrete flooring, which was covered with a blue-and-white patterned area rug, and had plenty of personality. (Not to mention it makes a lovely backdrop for an Emmy, don’t you think?)
Schuneman’s furniture selection was done with the paint color in mind. He chose a bright, bold sofa in a mustard color, and used lots of wood and metal accents throughout to elevate the space and help it feel more modern and sophisticated. A work table was added – where we imagine Sterling will spend time reading scripts and getting work done – and there is plenty of space on the walls and in glass-faced cabinets, of course, to display future Emmy’s in the years to come. However, the large mounted TV and ample seating in the room means this space can just as well be used hosting get-togethers with friends.
We think you’ll agree that the final product was stunning. The rich navy walls paired with Schuneman’s decor selections resulted in a space that is smart, stylish, and masculine. Apt2B turned a standard garage into a sleek home office and Mancave for Sterling K. Brown, and our team at Paintzen was thrilled to be a part of the process.
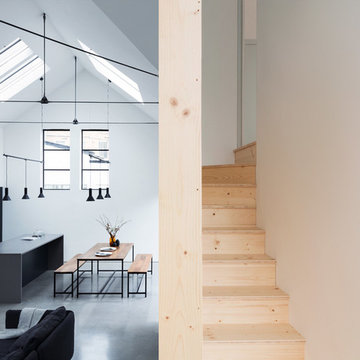
A minimalist look to our stairs and dividing wall/balustrade in technical spruce wood board. lovely interior space!
ロンドンにある高級な広いインダストリアルスタイルのおしゃれな書斎 (白い壁、コンクリートの床、造り付け机、グレーの床) の写真
ロンドンにある高級な広いインダストリアルスタイルのおしゃれな書斎 (白い壁、コンクリートの床、造り付け机、グレーの床) の写真
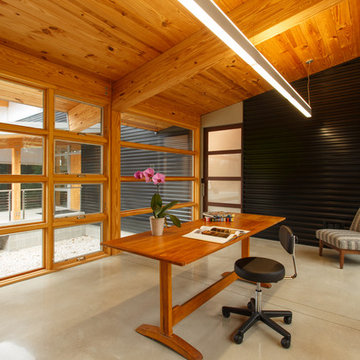
Hugh Lofting Timber Framing (HLTF) manufactured and installed the Southern Yellow Pine glued-laminated (glulams) beams and the Douglas Fir lock deck T&G in this modern house in Centreville, MD. HLTF worked closely with Torchio Architects to develop the steel connection designs and the overall glulam strategy for the project.
Photos by: Steve Buchanan Photography
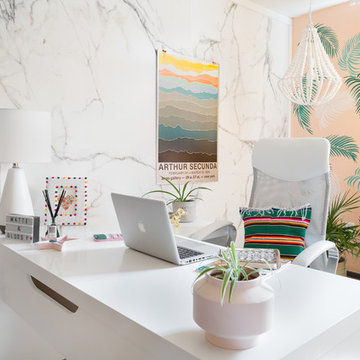
Designed for use on both walls and ceilings, these 48'' x 96'' panels can be quickly and easily installed by any weekend warrior. They are MR 50-certified and resistant to mould and moisture. That means that they can be used in bathrooms, basements or other humid areas. Note, however, that these panels should not be used on surfaces that will be directly exposed to water, such as a shower wall or a kitchen backsplash. / Conçus pour les murs ou les plafonds, ces panneaux de 48 po x 96 po s'installent facilement et rapidement par tout bricoleur. Certifiés MR50, ils résistent bien à l'humidité et à la moisissure. Ils peuvent donc être posés dans une salle de bain ou à un endroit un peu humide (sous-sol, par exemple). Attention toutefois: ils ne doivent pas être installés sur une surface exposée à l'eau, comme l'intérieur de la douche ou le dosseret de cuisine! Aménagement: Karine Matte, Matte & Glossy. Photo: Mélanie Blais
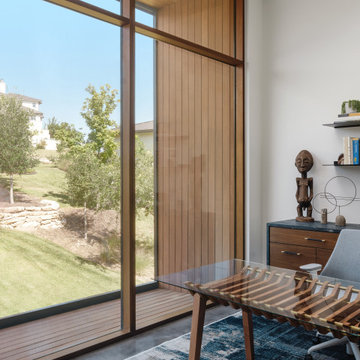
オースティンにあるコンテンポラリースタイルのおしゃれなホームオフィス・書斎 (白い壁、コンクリートの床、自立型机、グレーの床、暖炉なし) の写真
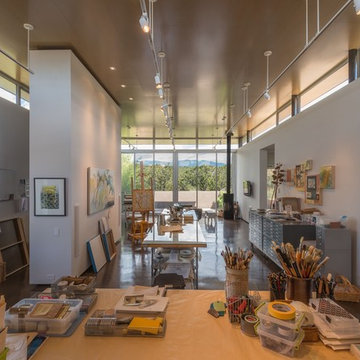
Santa Fe, NM Studio addition completed in 2013 has clearstory windows on three sides, 12' high custom wood ceiling, stained concrete floors, wood burning stove with contemplation area.
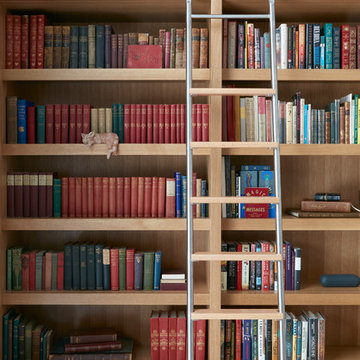
The client’s brief was to create a space reminiscent of their beloved downtown Chicago industrial loft, in a rural farm setting, while incorporating their unique collection of vintage and architectural salvage. The result is a custom designed space that blends life on the farm with an industrial sensibility.
The new house is located on approximately the same footprint as the original farm house on the property. Barely visible from the road due to the protection of conifer trees and a long driveway, the house sits on the edge of a field with views of the neighbouring 60 acre farm and creek that runs along the length of the property.
The main level open living space is conceived as a transparent social hub for viewing the landscape. Large sliding glass doors create strong visual connections with an adjacent barn on one end and a mature black walnut tree on the other.
The house is situated to optimize views, while at the same time protecting occupants from blazing summer sun and stiff winter winds. The wall to wall sliding doors on the south side of the main living space provide expansive views to the creek, and allow for breezes to flow throughout. The wrap around aluminum louvered sun shade tempers the sun.
The subdued exterior material palette is defined by horizontal wood siding, standing seam metal roofing and large format polished concrete blocks.
The interiors were driven by the owners’ desire to have a home that would properly feature their unique vintage collection, and yet have a modern open layout. Polished concrete floors and steel beams on the main level set the industrial tone and are paired with a stainless steel island counter top, backsplash and industrial range hood in the kitchen. An old drinking fountain is built-in to the mudroom millwork, carefully restored bi-parting doors frame the library entrance, and a vibrant antique stained glass panel is set into the foyer wall allowing diffused coloured light to spill into the hallway. Upstairs, refurbished claw foot tubs are situated to view the landscape.
The double height library with mezzanine serves as a prominent feature and quiet retreat for the residents. The white oak millwork exquisitely displays the homeowners’ vast collection of books and manuscripts. The material palette is complemented by steel counter tops, stainless steel ladder hardware and matte black metal mezzanine guards. The stairs carry the same language, with white oak open risers and stainless steel woven wire mesh panels set into a matte black steel frame.
The overall effect is a truly sublime blend of an industrial modern aesthetic punctuated by personal elements of the owners’ storied life.
Photography: James Brittain
ホームオフィス・書斎 (コンクリートの床) の写真
36
