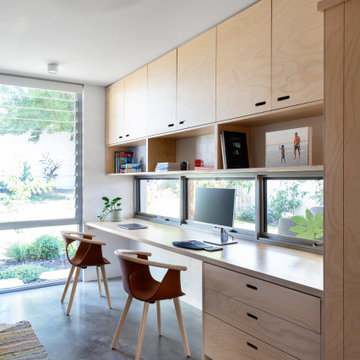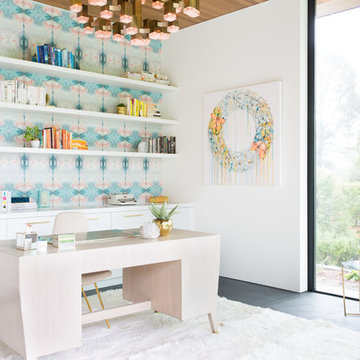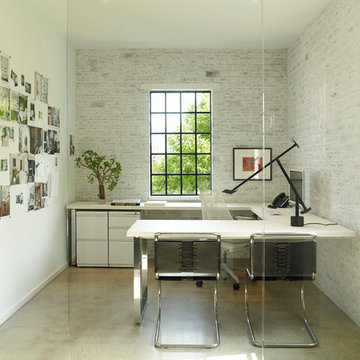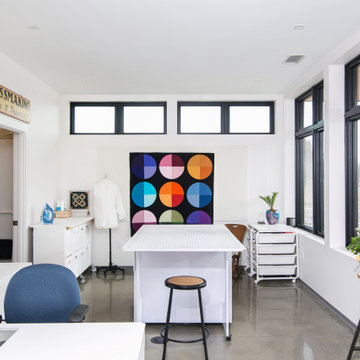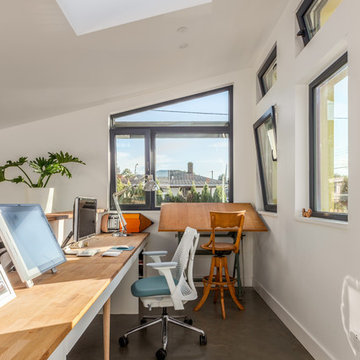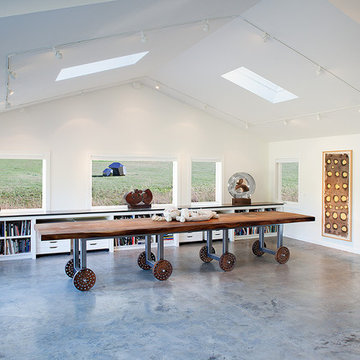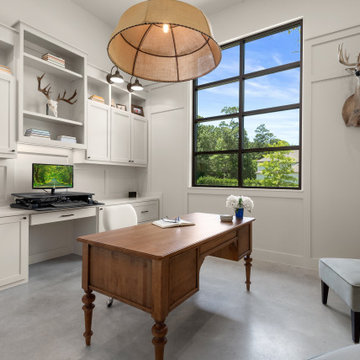ホームオフィス・書斎 (コンクリートの床、ベージュの床、グレーの床、黄色い床) の写真

サンルイスオビスポにあるトランジショナルスタイルのおしゃれなホームオフィス・書斎 (白い壁、コンクリートの床、暖炉なし、自立型机、グレーの床、表し梁、三角天井、塗装板張りの壁) の写真

Settled within a graffiti-covered laneway in the trendy heart of Mt Lawley you will find this four-bedroom, two-bathroom home.
The owners; a young professional couple wanted to build a raw, dark industrial oasis that made use of every inch of the small lot. Amenities aplenty, they wanted their home to complement the urban inner-city lifestyle of the area.
One of the biggest challenges for Limitless on this project was the small lot size & limited access. Loading materials on-site via a narrow laneway required careful coordination and a well thought out strategy.
Paramount in bringing to life the client’s vision was the mixture of materials throughout the home. For the second story elevation, black Weathertex Cladding juxtaposed against the white Sto render creates a bold contrast.
Upon entry, the room opens up into the main living and entertaining areas of the home. The kitchen crowns the family & dining spaces. The mix of dark black Woodmatt and bespoke custom cabinetry draws your attention. Granite benchtops and splashbacks soften these bold tones. Storage is abundant.
Polished concrete flooring throughout the ground floor blends these zones together in line with the modern industrial aesthetic.
A wine cellar under the staircase is visible from the main entertaining areas. Reclaimed red brickwork can be seen through the frameless glass pivot door for all to appreciate — attention to the smallest of details in the custom mesh wine rack and stained circular oak door handle.
Nestled along the north side and taking full advantage of the northern sun, the living & dining open out onto a layered alfresco area and pool. Bordering the outdoor space is a commissioned mural by Australian illustrator Matthew Yong, injecting a refined playfulness. It’s the perfect ode to the street art culture the laneways of Mt Lawley are so famous for.
Engineered timber flooring flows up the staircase and throughout the rooms of the first floor, softening the private living areas. Four bedrooms encircle a shared sitting space creating a contained and private zone for only the family to unwind.
The Master bedroom looks out over the graffiti-covered laneways bringing the vibrancy of the outside in. Black stained Cedarwest Squareline cladding used to create a feature bedhead complements the black timber features throughout the rest of the home.
Natural light pours into every bedroom upstairs, designed to reflect a calamity as one appreciates the hustle of inner city living outside its walls.
Smart wiring links each living space back to a network hub, ensuring the home is future proof and technology ready. An intercom system with gate automation at both the street and the lane provide security and the ability to offer guests access from the comfort of their living area.
Every aspect of this sophisticated home was carefully considered and executed. Its final form; a modern, inner-city industrial sanctuary with its roots firmly grounded amongst the vibrant urban culture of its surrounds.
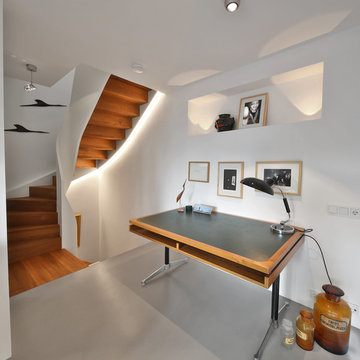
Wo im Bestand noch eine einläufige Treppe den Raum durchtrennt und viel Verkehrsfläche benötigt hat, ist nun ein Arbeitsraum entstanden.
ミュンヘンにあるお手頃価格の中くらいなモダンスタイルのおしゃれな書斎 (白い壁、コンクリートの床、暖炉なし、自立型机、グレーの床) の写真
ミュンヘンにあるお手頃価格の中くらいなモダンスタイルのおしゃれな書斎 (白い壁、コンクリートの床、暖炉なし、自立型机、グレーの床) の写真
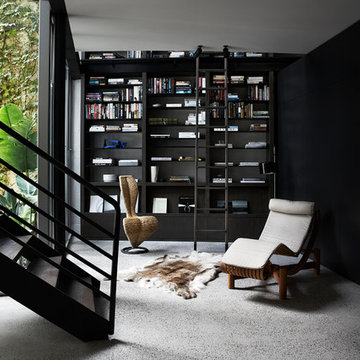
Designer - Fiona Lynch
Photography - Sharyn Cairns
メルボルンにあるコンテンポラリースタイルのおしゃれなホームオフィス・書斎 (ライブラリー、黒い壁、コンクリートの床、グレーの床) の写真
メルボルンにあるコンテンポラリースタイルのおしゃれなホームオフィス・書斎 (ライブラリー、黒い壁、コンクリートの床、グレーの床) の写真
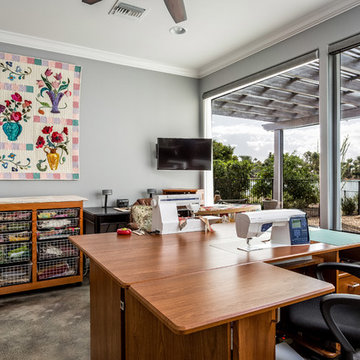
One of my clients is a quilter and needed a space dedicated to her craft. This area at the back of the house was the perfect spot. The entire back side of the home has large windows that look out to the lake view. It allows ample natural lighting for all of her work.

サンフランシスコにある中くらいなラスティックスタイルのおしゃれなホームオフィス・書斎 (茶色い壁、コンクリートの床、造り付け机、暖炉なし、ライブラリー、グレーの床) の写真
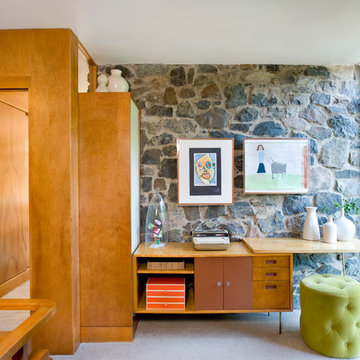
Shelly Harrison Photography
ボストンにある中くらいなミッドセンチュリースタイルのおしゃれなアトリエ・スタジオ (白い壁、コンクリートの床、暖炉なし、自立型机、グレーの床) の写真
ボストンにある中くらいなミッドセンチュリースタイルのおしゃれなアトリエ・スタジオ (白い壁、コンクリートの床、暖炉なし、自立型机、グレーの床) の写真
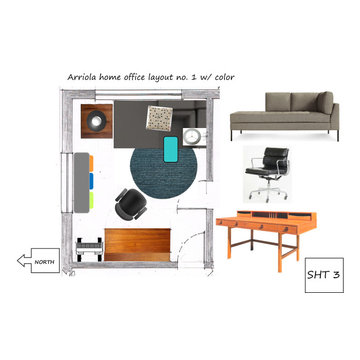
Home office for small business person and comfortable daybed for week-ends gran kids may be over. Owner loves mid century and modern. Simple and clean lines is minimal fuss for him.
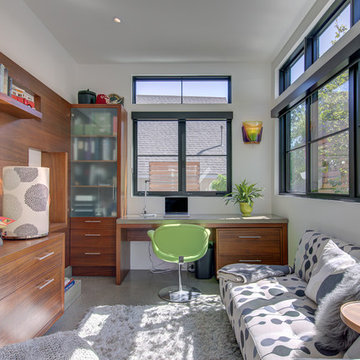
ポートランドにあるコンテンポラリースタイルのおしゃれなホームオフィス・書斎 (白い壁、コンクリートの床、造り付け机、グレーの床) の写真
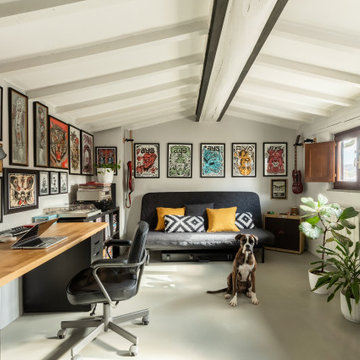
フィレンツェにあるコンテンポラリースタイルのおしゃれなホームオフィス・書斎 (白い壁、コンクリートの床、自立型机、グレーの床、表し梁、三角天井) の写真
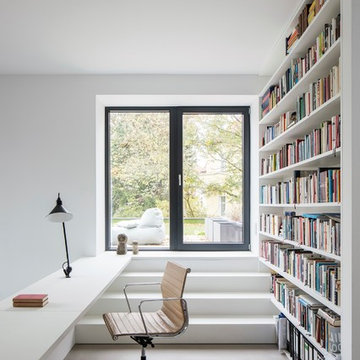
© Philipp Obkircher
ベルリンにある小さなコンテンポラリースタイルのおしゃれなホームオフィス・書斎 (ライブラリー、白い壁、コンクリートの床、造り付け机、グレーの床) の写真
ベルリンにある小さなコンテンポラリースタイルのおしゃれなホームオフィス・書斎 (ライブラリー、白い壁、コンクリートの床、造り付け机、グレーの床) の写真
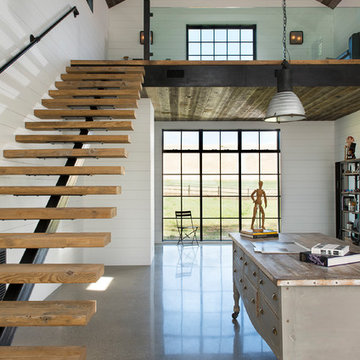
LongViews Studio
他の地域にある高級な巨大なモダンスタイルのおしゃれなアトリエ・スタジオ (白い壁、コンクリートの床、グレーの床) の写真
他の地域にある高級な巨大なモダンスタイルのおしゃれなアトリエ・スタジオ (白い壁、コンクリートの床、グレーの床) の写真
ホームオフィス・書斎 (コンクリートの床、ベージュの床、グレーの床、黄色い床) の写真
1
