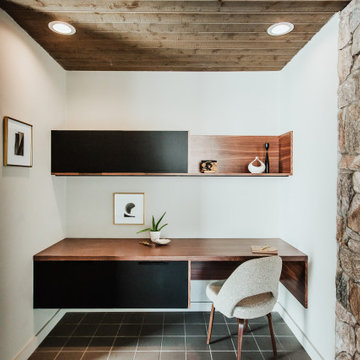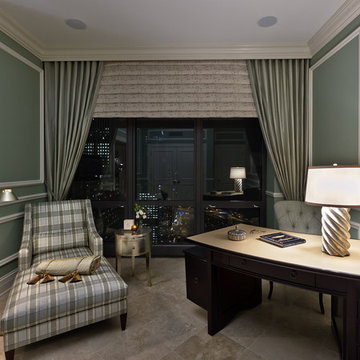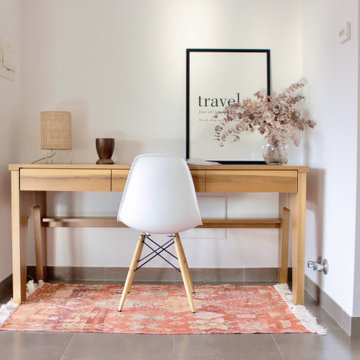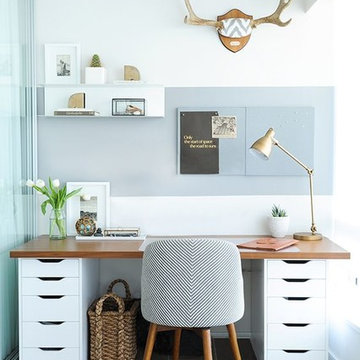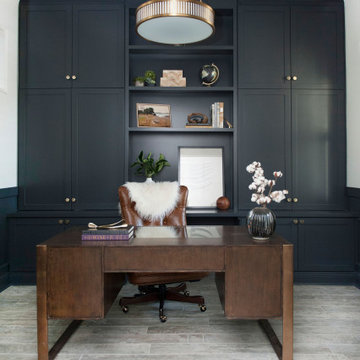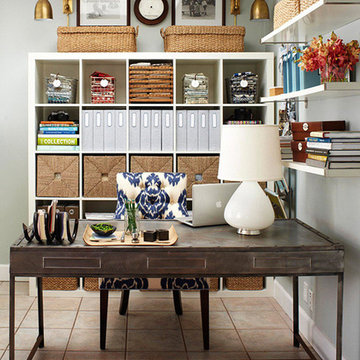小さなホームオフィス・書斎 (セラミックタイルの床) の写真
絞り込み:
資材コスト
並び替え:今日の人気順
写真 1〜20 枚目(全 272 枚)
1/5
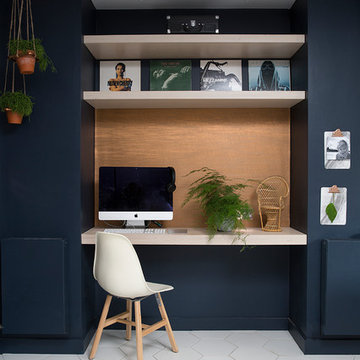
This re-imagined open plan space includes a small office area created to allow home working to take place even in a compact home. A false stud is used to create a recess and allows ample space for any home worker to enjoy. Copper wall panelling brings it in to the scheme and the us of Plywood continues.
This is now a multifunctional space to be enjoyed by all family members.
Katie Lee
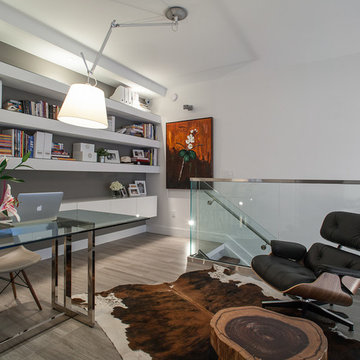
Tatiana Moreira
StyleHaus Design
Photo by: Emilio Collavino
マイアミにある小さなモダンスタイルのおしゃれなアトリエ・スタジオ (セラミックタイルの床、暖炉なし、自立型机) の写真
マイアミにある小さなモダンスタイルのおしゃれなアトリエ・スタジオ (セラミックタイルの床、暖炉なし、自立型机) の写真
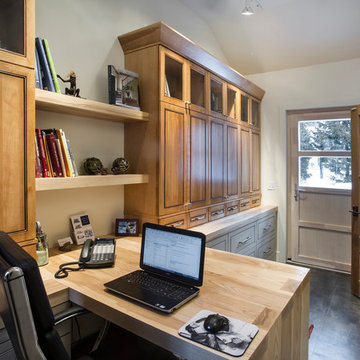
Robert P Campbell
ニューヨークにある小さなインダストリアルスタイルのおしゃれな書斎 (白い壁、セラミックタイルの床、暖炉なし、造り付け机) の写真
ニューヨークにある小さなインダストリアルスタイルのおしゃれな書斎 (白い壁、セラミックタイルの床、暖炉なし、造り付け机) の写真
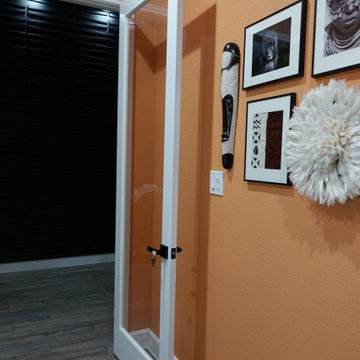
Katy, TX - Cane Island Ethnic Farmhouse Office Sneak Peak. Clients wanted to completely transform their small home office with an Adorn Color Consultation, new flooring, layered lighting, window treatments, and functional storage solutions for their growing small business. This pic offers a sneak peak into the major entryway transformation...custom accent wall and much much more!
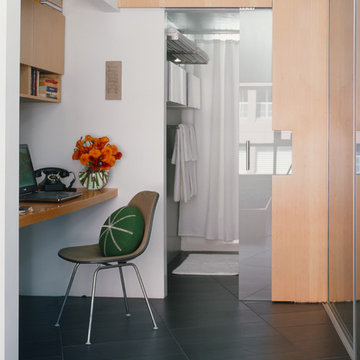
The Office Niche:
The new home office is conveniently located in what used to be a closet.
Bathroom Door:
The old bathroom door opened outward. A Home Depot shower door retrofitted as pocket door with a custom door handle makes the space more functional. To save room a niche is cut into the wall so that the door can fit into the pocket, minimizing the overall door opening.
Photo by: Jonn Coolidge
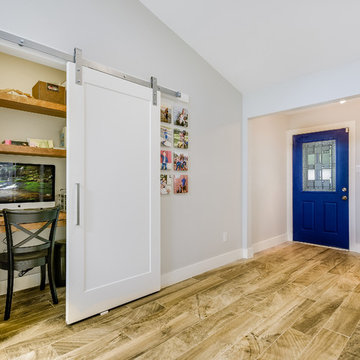
LECASA Homes & Renovations - http://www.lecasahomes.com
オースティンにある小さなコンテンポラリースタイルのおしゃれな書斎 (グレーの壁、セラミックタイルの床、造り付け机、茶色い床) の写真
オースティンにある小さなコンテンポラリースタイルのおしゃれな書斎 (グレーの壁、セラミックタイルの床、造り付け机、茶色い床) の写真
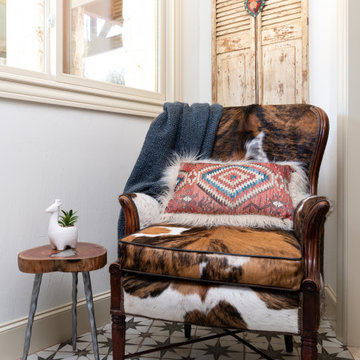
The sunshine streams into this cozy reading corner. A perfect place to perch while enjoying a cup of coffee in the morning!
ダラスにあるお手頃価格の小さなサンタフェスタイルのおしゃれな書斎 (白い壁、セラミックタイルの床、造り付け机、黒い床) の写真
ダラスにあるお手頃価格の小さなサンタフェスタイルのおしゃれな書斎 (白い壁、セラミックタイルの床、造り付け机、黒い床) の写真
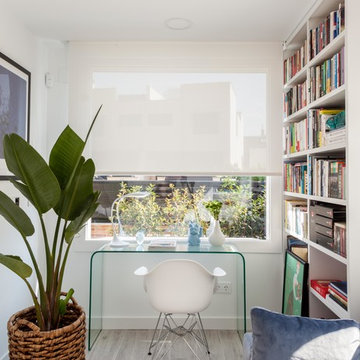
Felipe Scheffel Bell
マドリードにある低価格の小さなコンテンポラリースタイルのおしゃれな書斎 (白い壁、セラミックタイルの床、自立型机、グレーの床) の写真
マドリードにある低価格の小さなコンテンポラリースタイルのおしゃれな書斎 (白い壁、セラミックタイルの床、自立型机、グレーの床) の写真
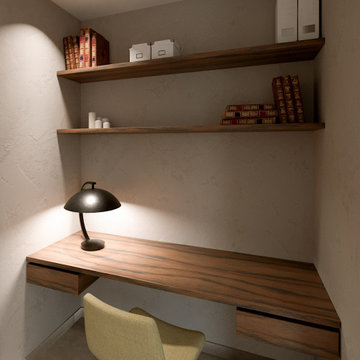
Bureau
ニースにあるお手頃価格の小さな地中海スタイルのおしゃれな書斎 (ベージュの壁、セラミックタイルの床、造り付け机、ベージュの床) の写真
ニースにあるお手頃価格の小さな地中海スタイルのおしゃれな書斎 (ベージュの壁、セラミックタイルの床、造り付け机、ベージュの床) の写真
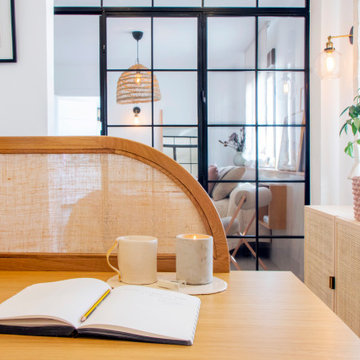
Proyecto de reforma integral en vivienda
他の地域にある小さなコンテンポラリースタイルのおしゃれな書斎 (白い壁、セラミックタイルの床、暖炉なし、自立型机、グレーの床、レンガ壁) の写真
他の地域にある小さなコンテンポラリースタイルのおしゃれな書斎 (白い壁、セラミックタイルの床、暖炉なし、自立型机、グレーの床、レンガ壁) の写真
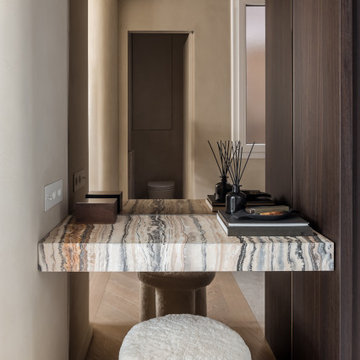
Espace bureau sur mesure.
Bureau en onyx avec fond de niche en miroir teinté bronze.
パリにある高級な小さな北欧スタイルのおしゃれな書斎 (ベージュの壁、セラミックタイルの床、造り付け机、ベージュの床) の写真
パリにある高級な小さな北欧スタイルのおしゃれな書斎 (ベージュの壁、セラミックタイルの床、造り付け机、ベージュの床) の写真
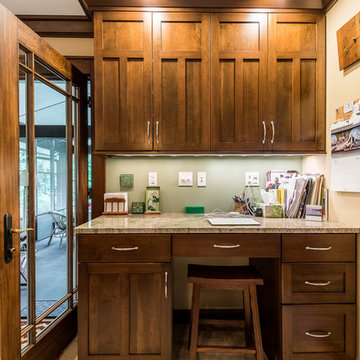
This fantastic and functional space adds additional counter space as well as soft closing drawers and cupboards perfect for extra dishware, cookbooks etc.
Buras Photography

When our client requested a cozy retreat for her study, we re-configured a narrow 6’ x 12’ space off the Master Bedroom hall. By combining 2 separate rooms, a dated wet bar and a stackable washer/dryer area, we captured the square footage needed for the Study. As someone who likes to spread out and have multiple projects going on at the same time, we designed the L-shaped work surface and created the functionality she longed for. A tall storage cabinet just wide enough to house her files and printer, anchors one end while an oversized ‘found’ vintage bracket adorns the other, giving openness to an otherwise tight space. Previously separated by a wall, the 2 windows now bring cheerful natural light into the singular space. Thick floating shelves above the work surface feature LED strip lighting which is especially enticing at night. A sliding metal chalkboard opposite of the worksurface is easily accessible and provides a fun way to keep track of daily activities. The black and cream “star” patterned floor tile adds a bit of whimsy to the Study and compliments the rustic charm of the family’s antique cowhide chair. What is not to love about the compact yet inviting space?
小さなホームオフィス・書斎 (セラミックタイルの床) の写真
1
