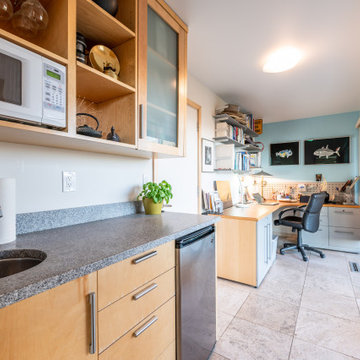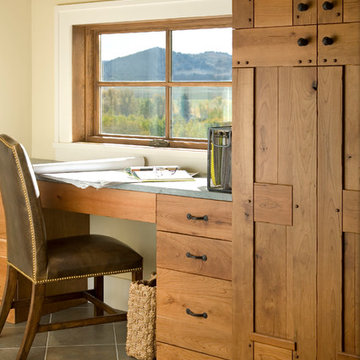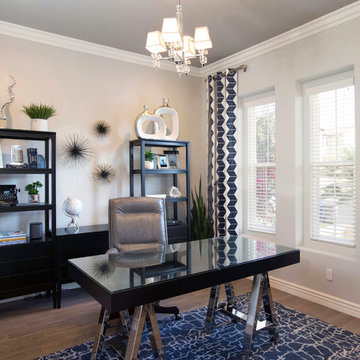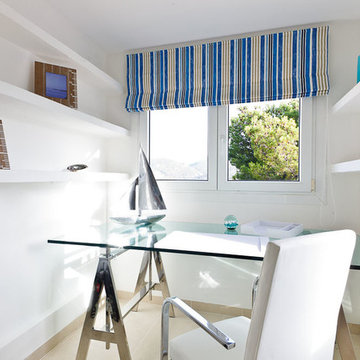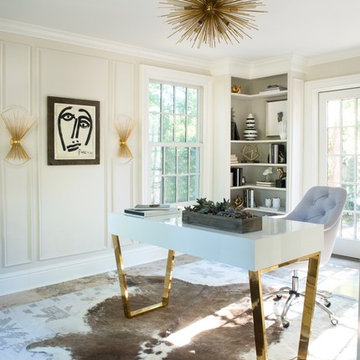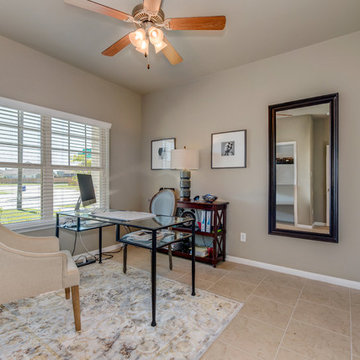ホームオフィス・書斎 (セラミックタイルの床) の写真
絞り込み:
資材コスト
並び替え:今日の人気順
写真 341〜360 枚目(全 1,914 枚)
1/2
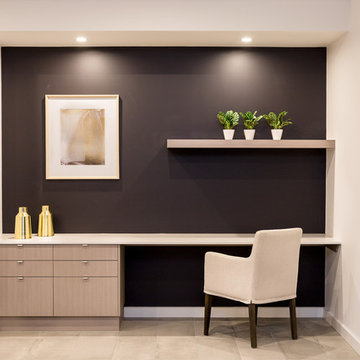
Study nook for Format Homes | Functional, yet visually appealing, as it forms part of the hub of the modern household
Designed by Inarc Interior Design
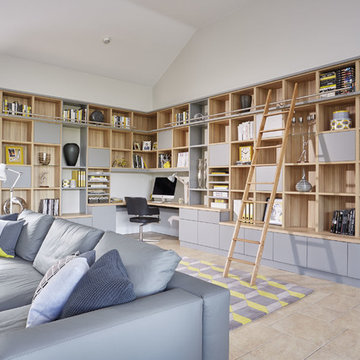
This grey study has been designed to fit perfectly with the flow of the room using curved edges. Offering a range of storage options; both for functional and decorative purposes, this contemporary office furniture adds an aesthetically pleasing backdrop to this spacious and airy room, while also acting as an impressive modern library.
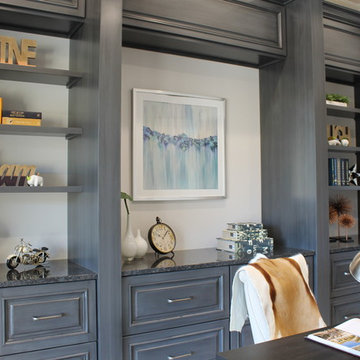
Spacious home office overlooking Lake Norman with custom built-in book shelves and file cabinets
Cathy Reed
シャーロットにある高級な広いコンテンポラリースタイルのおしゃれな書斎 (グレーの壁、セラミックタイルの床、暖炉なし、自立型机) の写真
シャーロットにある高級な広いコンテンポラリースタイルのおしゃれな書斎 (グレーの壁、セラミックタイルの床、暖炉なし、自立型机) の写真
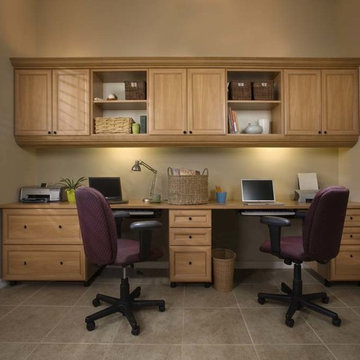
Dual home office work stations can help maximize the space of your home.
オレンジカウンティにある中くらいなトラディショナルスタイルのおしゃれな書斎 (ベージュの壁、セラミックタイルの床、造り付け机、ベージュの床、暖炉なし) の写真
オレンジカウンティにある中くらいなトラディショナルスタイルのおしゃれな書斎 (ベージュの壁、セラミックタイルの床、造り付け机、ベージュの床、暖炉なし) の写真
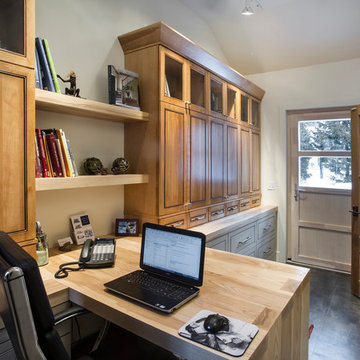
Robert P Campbell
ニューヨークにある小さなインダストリアルスタイルのおしゃれな書斎 (白い壁、セラミックタイルの床、暖炉なし、造り付け机) の写真
ニューヨークにある小さなインダストリアルスタイルのおしゃれな書斎 (白い壁、セラミックタイルの床、暖炉なし、造り付け机) の写真
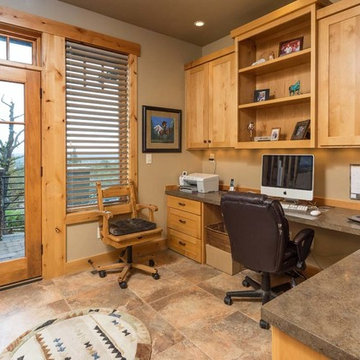
Chandler Photography
他の地域にある中くらいなラスティックスタイルのおしゃれなホームオフィス・書斎 (茶色い壁、セラミックタイルの床、暖炉なし、造り付け机、茶色い床) の写真
他の地域にある中くらいなラスティックスタイルのおしゃれなホームオフィス・書斎 (茶色い壁、セラミックタイルの床、暖炉なし、造り付け机、茶色い床) の写真
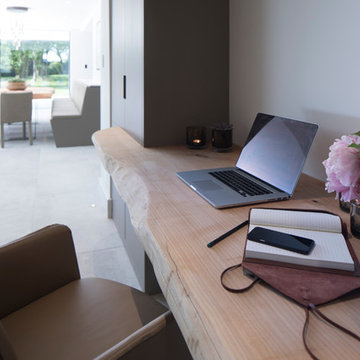
A once tiny, dark walk through room in the original part of this home renovation, is now a stylish contemporary open plan living space. Working with Llama Architects and Llama Projects (LLama Group) the new ground floor design saw us blocking in the existing doorway and open up this newly created study area into the dining / kitchen area. Thus allowing so much natural light into this lovely newly created space. With built in cabinetry for storage and floating waney edge bespoke wood desk. Sanding back the original old beams and adding chunky oak window cills. Creating a lovely, light filled inviting space for our lovely clients and their family to work in or just sit and admire the view of the garden.
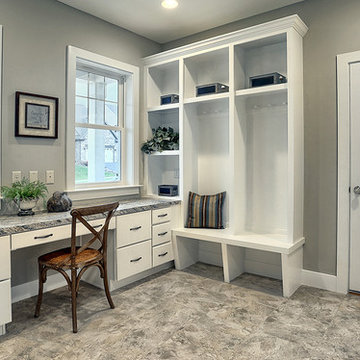
This spacious 2-story home features a mudroom entry complete with a built-in desk and wooden lockers. The spacious, open floor plan includes heightened 9’ ceilings on the first floor and a convenient Flex Room to the front of the home. The expansive Kitchen features granite countertops, tile backsplash, stainless steel appliance, and island with breakfast bar. The Kitchen opens to the Dining Area that provides access to deck and backyard. Adjacent to the Kitchen is the Great Room with cozy gas fireplace with wall-to-ceiling stone in the Great Room.
On the way up to the 2nd floor, a built-in window seat adorns the stairway landing.
On the 2nd floor are all 4 bedrooms, 2 full baths, convenient laundry room, and a spacious rec room. The Owner’s Suite features craftsman style wainscoting accent wall, an expansive closet, and private bathroom with 5’ shower, and double bowl vanity with cultured marble top.
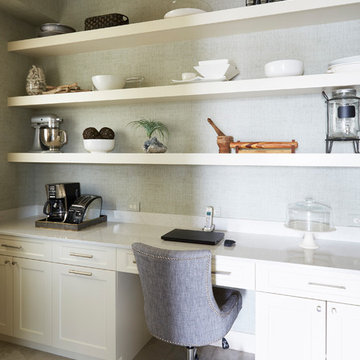
Complete demolition and some wall removal to enlarge and build this redesigned chef's kitchen. Custom built cabinets, Silestone countertops in Snowy Ibiza, LED lighting Appliances from Ferguson Enterprises. Partnered with Chairma Designs.
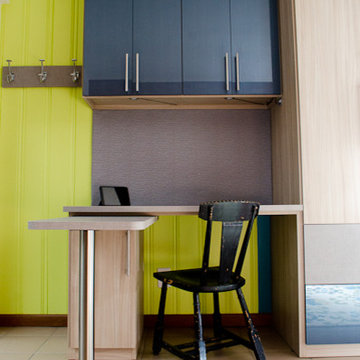
Designer: Susan Martin-Gibbons; Photography: Pretty Pear Photography
インディアナポリスにあるお手頃価格の小さなコンテンポラリースタイルのおしゃれな書斎 (黄色い壁、セラミックタイルの床、暖炉なし、造り付け机) の写真
インディアナポリスにあるお手頃価格の小さなコンテンポラリースタイルのおしゃれな書斎 (黄色い壁、セラミックタイルの床、暖炉なし、造り付け机) の写真
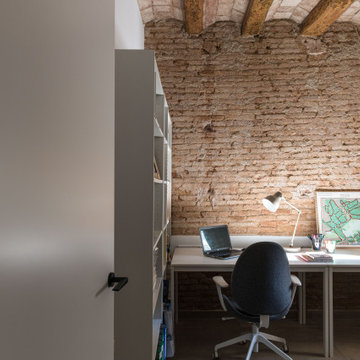
En esta casa pareada hemos reformado siguiendo criterios de eficiencia energética y sostenibilidad.
Aplicando soluciones para aislar el suelo, las paredes y el techo, además de puertas y ventanas. Así conseguimos que no se pierde frío o calor y se mantiene una temperatura agradable sin necesidad de aires acondicionados.
También hemos reciclado bigas, ladrillos y piedra original del edificio como elementos decorativos. La casa de Cobi es un ejemplo de bioarquitectura, eficiencia energética y de cómo podemos contribuir a revertir los efectos del cambio climático.
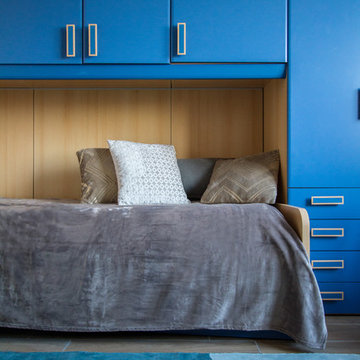
La camera del figlio è stata pensata nei colori che si abbinano bene ai mobili del letto e all'armadio già esistenti. Il disegno grafico sul muro attira l’attenzione e dà un tocco fresco e energetico.
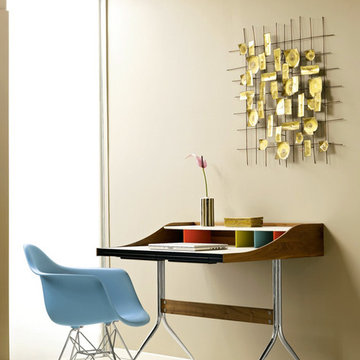
Blue plastic chair with eiffel legs from homedotdot / 2xhome. Inspiration for concrete beige floor with dark wood table for home office, remodel with light beige walls.
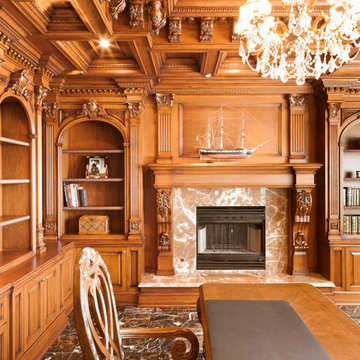
ニューヨークにあるラグジュアリーな巨大なトラディショナルスタイルのおしゃれなホームオフィス・書斎 (造り付け机、ライブラリー、黄色い壁、セラミックタイルの床、木材の暖炉まわり、茶色い床) の写真
ホームオフィス・書斎 (セラミックタイルの床) の写真
18
