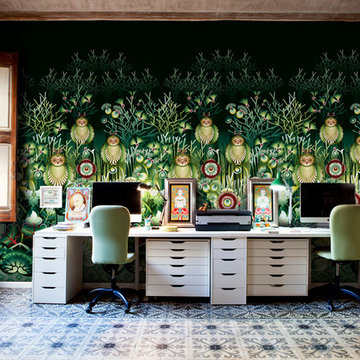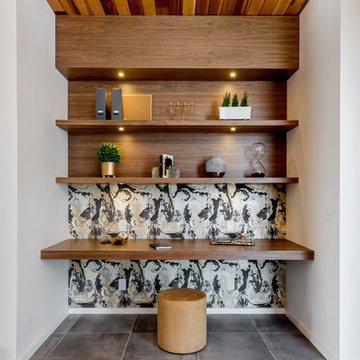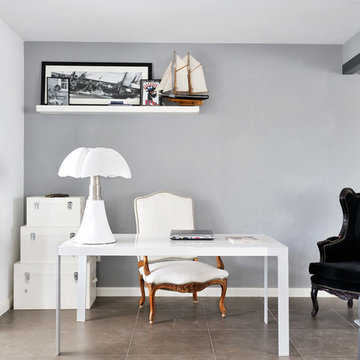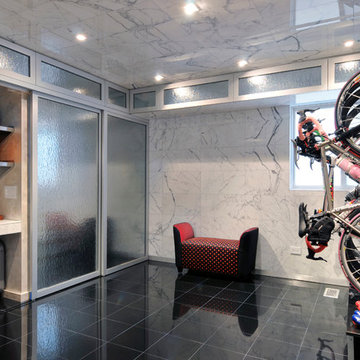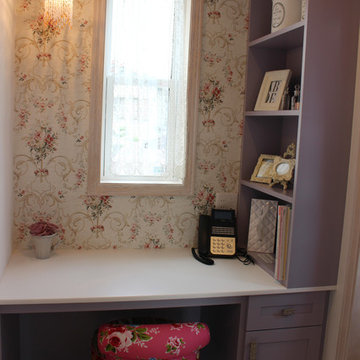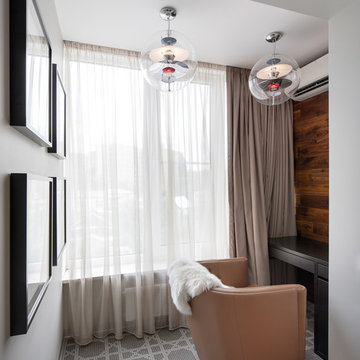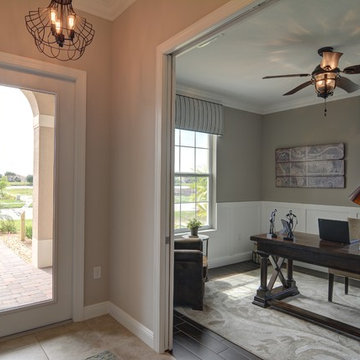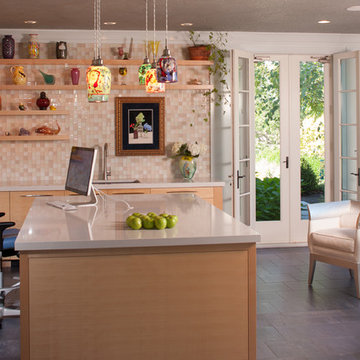ホームオフィス・書斎 (セラミックタイルの床、大理石の床、スレートの床、マルチカラーの壁) の写真
絞り込み:
資材コスト
並び替え:今日の人気順
写真 1〜20 枚目(全 59 枚)
1/5
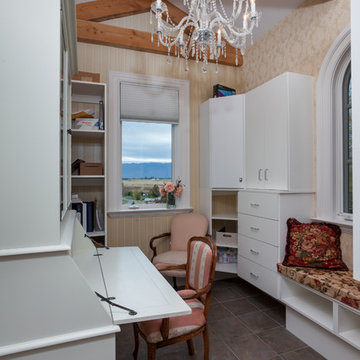
Lindsay Goudreau
他の地域にある低価格の小さなトラディショナルスタイルのおしゃれなクラフトルーム (マルチカラーの壁、セラミックタイルの床、自立型机、マルチカラーの床) の写真
他の地域にある低価格の小さなトラディショナルスタイルのおしゃれなクラフトルーム (マルチカラーの壁、セラミックタイルの床、自立型机、マルチカラーの床) の写真

Les propriétaires ont hérité de cette maison de campagne datant de l'époque de leurs grands parents et inhabitée depuis de nombreuses années. Outre la dimension affective du lieu, il était difficile pour eux de se projeter à y vivre puisqu'ils n'avaient aucune idée des modifications à réaliser pour améliorer les espaces et s'approprier cette maison. La conception s'est faite en douceur et à été très progressive sur de longs mois afin que chacun se projette dans son nouveau chez soi. Je me suis sentie très investie dans cette mission et j'ai beaucoup aimé réfléchir à l'harmonie globale entre les différentes pièces et fonctions puisqu'ils avaient à coeur que leur maison soit aussi idéale pour leurs deux enfants.
Caractéristiques de la décoration : inspirations slow life dans le salon et la salle de bain. Décor végétal et fresques personnalisées à l'aide de papier peint panoramiques les dominotiers et photowall. Tapisseries illustrées uniques.
A partir de matériaux sobres au sol (carrelage gris clair effet béton ciré et parquet massif en bois doré) l'enjeu à été d'apporter un univers à chaque pièce à l'aide de couleurs ou de revêtement muraux plus marqués : Vert / Verte / Tons pierre / Parement / Bois / Jaune / Terracotta / Bleu / Turquoise / Gris / Noir ... Il y a en a pour tout les gouts dans cette maison !
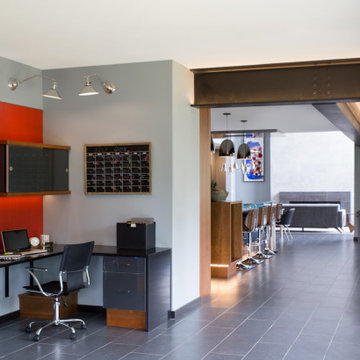
In this Cedar Rapids residence, sophistication meets bold design, seamlessly integrating dynamic accents and a vibrant palette. Every detail is meticulously planned, resulting in a captivating space that serves as a modern haven for the entire family.
Defined by a spacious Rowlette desk and a striking red wallpaper backdrop, this home office prioritizes functionality. Ample storage enhances organization, creating an environment conducive to productivity.
---
Project by Wiles Design Group. Their Cedar Rapids-based design studio serves the entire Midwest, including Iowa City, Dubuque, Davenport, and Waterloo, as well as North Missouri and St. Louis.
For more about Wiles Design Group, see here: https://wilesdesigngroup.com/
To learn more about this project, see here: https://wilesdesigngroup.com/cedar-rapids-dramatic-family-home-design
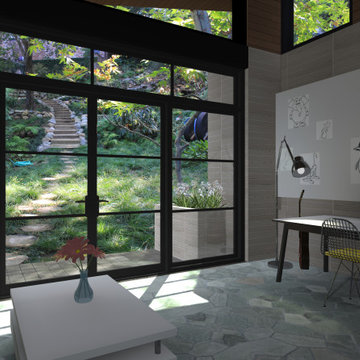
The interior of the studio features space for working, hanging out, and a small loft for catnaps.
ロサンゼルスにあるお手頃価格の小さなインダストリアルスタイルのおしゃれなアトリエ・スタジオ (マルチカラーの壁、スレートの床、自立型机、グレーの床、板張り天井、レンガ壁) の写真
ロサンゼルスにあるお手頃価格の小さなインダストリアルスタイルのおしゃれなアトリエ・スタジオ (マルチカラーの壁、スレートの床、自立型机、グレーの床、板張り天井、レンガ壁) の写真
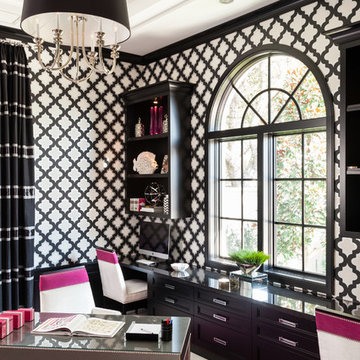
Dan Cutrona Photography
マイアミにあるトランジショナルスタイルのおしゃれな書斎 (マルチカラーの壁、大理石の床、造り付け机、ベージュの床) の写真
マイアミにあるトランジショナルスタイルのおしゃれな書斎 (マルチカラーの壁、大理石の床、造り付け机、ベージュの床) の写真
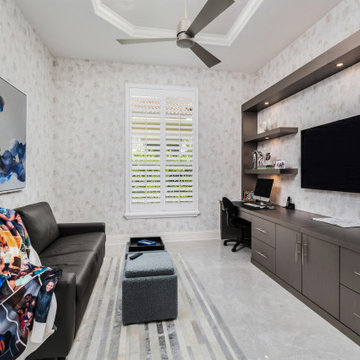
Mixing contemporary style with traditional architectural features, allowed us to put a fresh new face, while keeping the familiar warm comforts. Multiple conversation areas that are cozy and intimate break up the vast open floor plan, allowing the homeowners to enjoy intimate gatherings or host grand events. Matching white conversation couches were used in the living room to section the large space without closing it off. A wet bar was built in the corner of the living room with custom glass cabinetry and leather bar stools. Carrera marble was used throughout to coordinate with the traditional architectural features. And, a mixture of metallics were used to add a touch of modern glam.
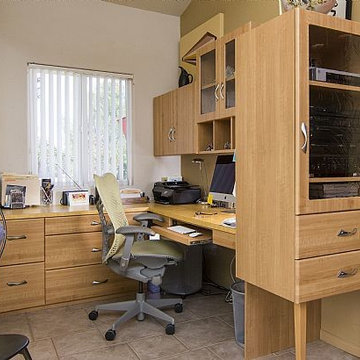
Garage conversion into a "Grandma House". This home office space and media center carry the modern theme from the rest of the house. Glass-fronted media cabinet has venting on the top and back to keep components cool.
- Brian Covington Photography
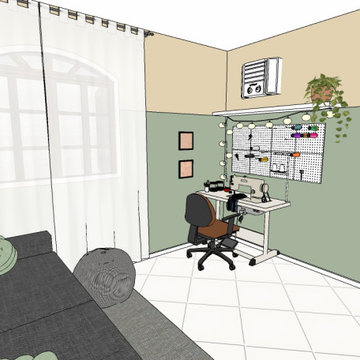
3D Sketch
他の地域にある低価格の小さなコンテンポラリースタイルのおしゃれなクラフトルーム (マルチカラーの壁、セラミックタイルの床、自立型机、白い床) の写真
他の地域にある低価格の小さなコンテンポラリースタイルのおしゃれなクラフトルーム (マルチカラーの壁、セラミックタイルの床、自立型机、白い床) の写真
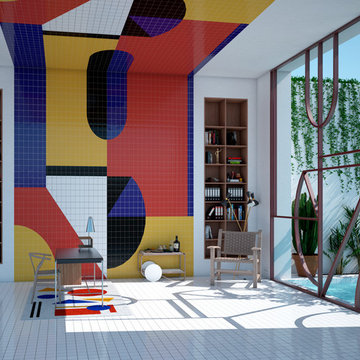
Sala de estudio con un gran ventanal al jardín dando importancia a la pared principal creando un mosaico con azulejos y usando el mismo patrón para la carpintería de la ventana creando un juego de luces y sombras en la estancia, además de aportar un foco principal de color.
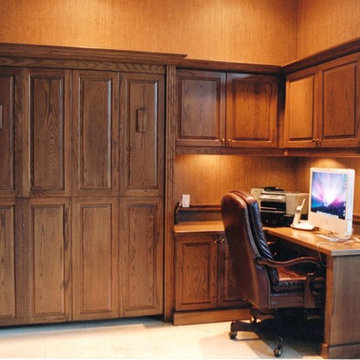
This home office is designed and built with an attached Murphy bed for that occasional guest. It also has overhead built in cabinets with down lights that illuminate the built in desk below. There are file drawers and cabinet storage along with room for a computer and large printer. Photo by Dan Strothers
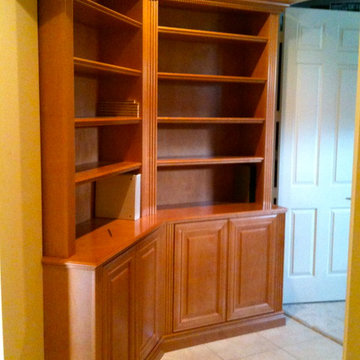
Built In Den, Home Office, Custom Built in Office, Doug Ramsay, Custom Bookcase, Man Cave, Dream Room, Partner's Desk, Neo Classic Design, Transitional Office
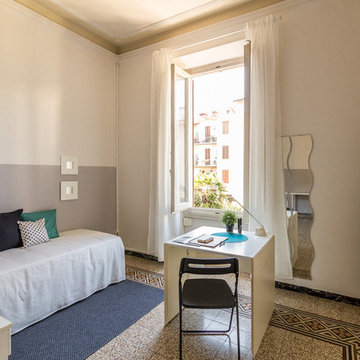
Camera, DOPO
フィレンツェにある小さなコンテンポラリースタイルのおしゃれなホームオフィス・書斎 (マルチカラーの壁、セラミックタイルの床、自立型机、マルチカラーの床) の写真
フィレンツェにある小さなコンテンポラリースタイルのおしゃれなホームオフィス・書斎 (マルチカラーの壁、セラミックタイルの床、自立型机、マルチカラーの床) の写真
ホームオフィス・書斎 (セラミックタイルの床、大理石の床、スレートの床、マルチカラーの壁) の写真
1
