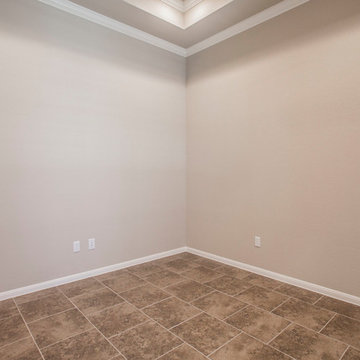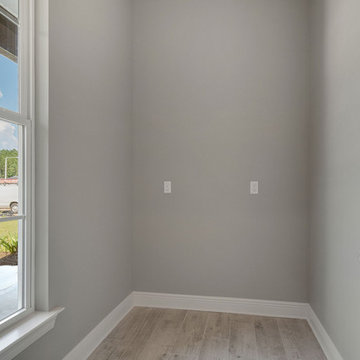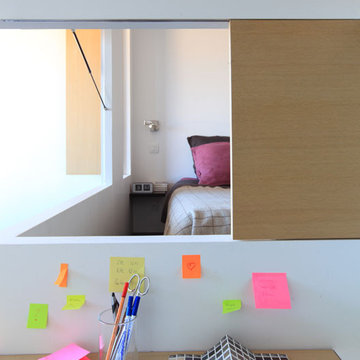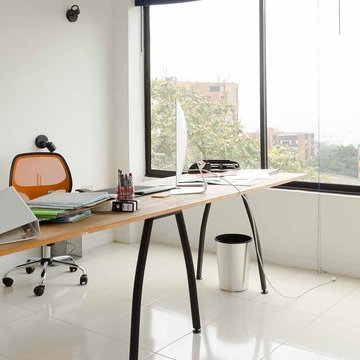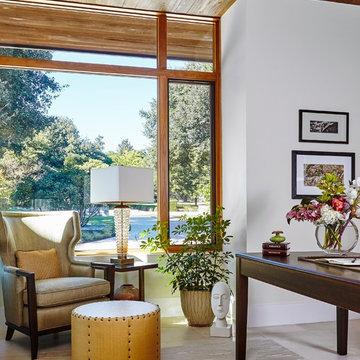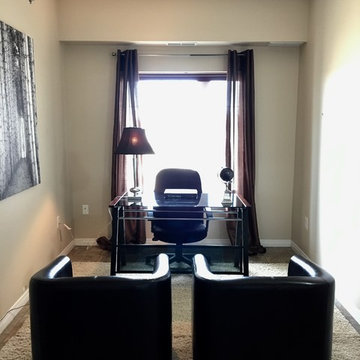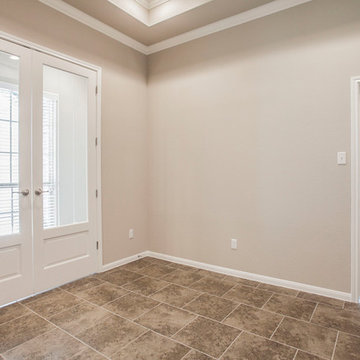ホームオフィス・書斎 (セラミックタイルの床、大理石の床、スレートの床) の写真
絞り込み:
資材コスト
並び替え:今日の人気順
写真 2141〜2160 枚目(全 2,628 枚)
1/4
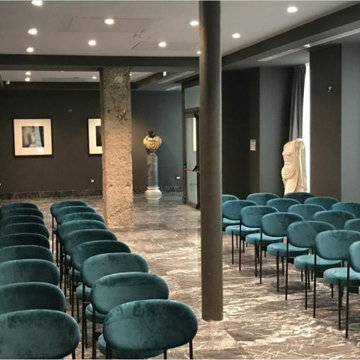
Meeting/Conference room con grandi vetrate luminose, pavimento in marmo marrone con venature bianche, pareti con boiserie e intonacate, sedute in stile classico/moderno, colonne in metallo e pilastri in pietra grezza lasciata al naturale.
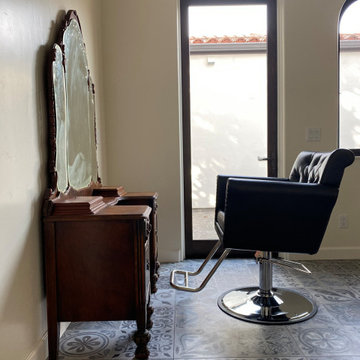
in-home salon, Spanish tile, Marvin doors and windows
他の地域にあるラグジュアリーな広い地中海スタイルのおしゃれなホームオフィス・書斎 (白い壁、セラミックタイルの床) の写真
他の地域にあるラグジュアリーな広い地中海スタイルのおしゃれなホームオフィス・書斎 (白い壁、セラミックタイルの床) の写真
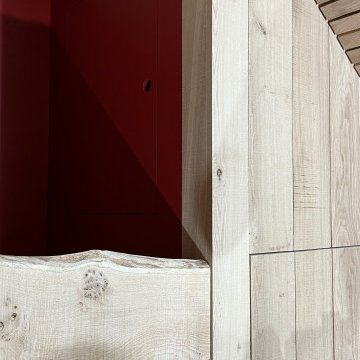
Rough sawn English Oak panelling used to line walls and form bunk bed furniture.
他の地域にあるお手頃価格の小さなコンテンポラリースタイルのおしゃれなアトリエ・スタジオ (赤い壁、スレートの床、薪ストーブ、タイルの暖炉まわり、造り付け机、黒い床、塗装板張りの天井、塗装板張りの壁) の写真
他の地域にあるお手頃価格の小さなコンテンポラリースタイルのおしゃれなアトリエ・スタジオ (赤い壁、スレートの床、薪ストーブ、タイルの暖炉まわり、造り付け机、黒い床、塗装板張りの天井、塗装板張りの壁) の写真
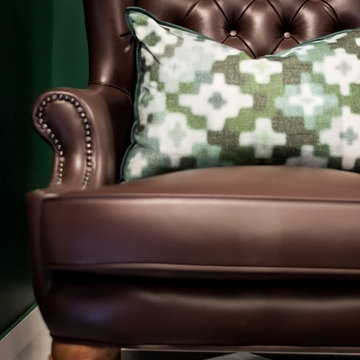
Our clients wanted a mancave with a British Colonial style, which was achieved using traditional & masculine furnishings such as chesterfield sofas & armchairs, deep green accents, bankers lamps and luxurious rugs.
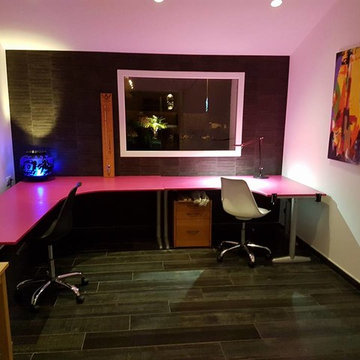
Espace bureau et multi média sobre et contemporain.
リールにある中くらいなコンテンポラリースタイルのおしゃれなクラフトルーム (白い壁、セラミックタイルの床、造り付け机) の写真
リールにある中くらいなコンテンポラリースタイルのおしゃれなクラフトルーム (白い壁、セラミックタイルの床、造り付け机) の写真
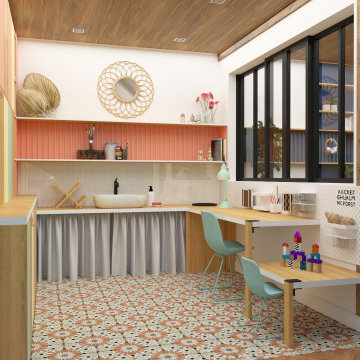
Conversion d'une ancienne cuisine en une pièce double, d'un côté un bureau professionnel et de l'autre un atelier pour les arts créatifs. Le projet réussi à intégrer deux fonctions et deux ambiances différentes en créant une unité visuel grâce à l'aménagement et la décoration tout en les dissociant par l'utilisation de la couleur. Une cloison centrale accueillant une porte vitrée et une verrière atelier permet la circulation des personnes et de la lumière entre les deux espaces.
Le premier côté propose un bureau double dont le principal bénéficie d'un agencement sur mesure permettant d'adapter la pièce à cette nouvelle fonction, ce qui allié à l'utilisation d'aplats de couleurs permet d'asseoir la position du bureau dans la pièce.
Le second côté est lui dédié aux arts créatifs tels que le dessin, la peinture, la couture ou en encore le petit bricolage. Cet espace fonctionnel et coloré instille une dynamique plus forte pour favoriser la créativité. Un coin couture est caché dans l'ensemble de rangement et à l'avantage de pouvoir arrêter et reprendre les travaux en cours, sans avoir à tout ranger à chaque session de couture. Un plan table à hauteur d'enfant est prévu pour s'amuser en famille.
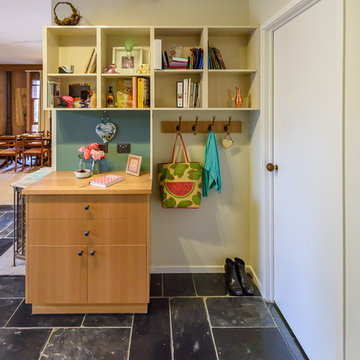
A small desk and coat storage area to keep the homeowner organised. Coats and bags hang next to a small standing desk for a calendar and diary. Pinboard for school notices and reminders
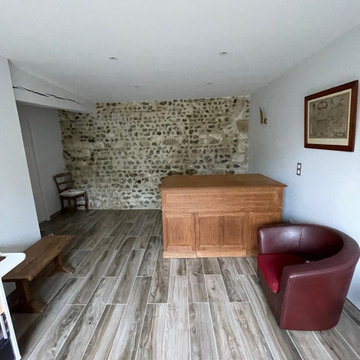
Création d'un bureau dans l'extension ou tout a été refait entièrement.
ルアーブルにある高級な広いカントリー風のおしゃれな書斎 (セラミックタイルの床) の写真
ルアーブルにある高級な広いカントリー風のおしゃれな書斎 (セラミックタイルの床) の写真
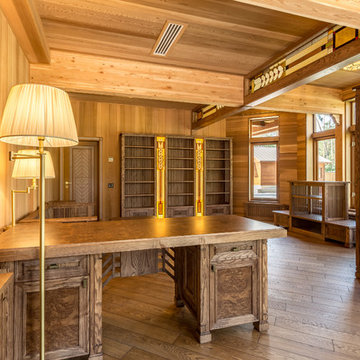
Рабочий кабинет, выполненный в стиле Флойда Райта. Обрамление окон и батарейные решетки хорошо выдерживают перепады температур благодаря правильно подобранным материалам. Вся мебель отдельно стоящая мебель, потолки и встроенная мебель выполнена из натурального дерева и покрыта декоративными шпонами. Витрины ручной работы.
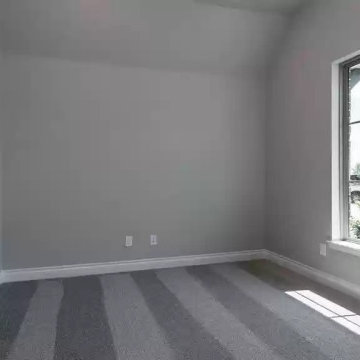
BEFORE IMAGE...Katy, TX - Cane Island Ethnic Farmhouse Office Sneak Peak. Clients wanted to completely transform their small home office with an Adorn Color Consultation, new flooring, layered lighting, window treatments, and functional storage solutions for their growing small business.
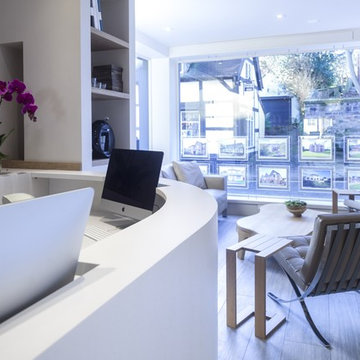
Winner of BEST UK OFFICE INTERIOR at The International Property Awards 2017-17 in London - Transforming a once dated shop interior into an Award Winning Office Interior with stylish bepoke custom made built in furniture & contemporary open plan design. A stunning Directors glass office space with unique naturally curved oak desk which has been cleverly designed to come through the structural glass wall. With elegant colour pallet throughout the interior and all natural materials such as woods & glass. Custom made Dutch Design Furniture and Lighting, all available through Janey Butler Interiors. A naturally light filled interior space, with stylish, contemporary design furniture and styling. A multi award winning Interior by Janey Butler Interiors and The Llama Group.
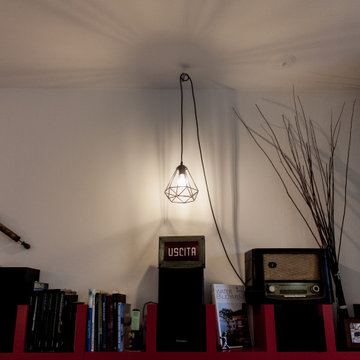
L'abitazione di circa 75mq è stato oggetto di un'intervento per dare un nuovo aspetto all'ingresso dell'appartamento.
Lo studio si è focalizzato sulla realizzazione di una controparete che ospitasse pieni e vuoti come elementi di arredo, associando un particolare progetto delle luci per dare movimento e carattere all'intera parete.
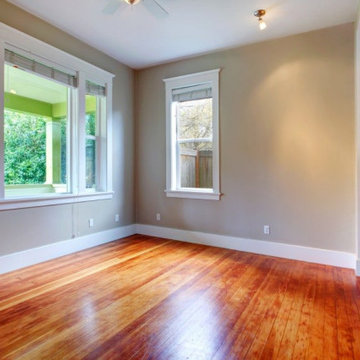
Wonderful Home Office !
サンフランシスコにあるお手頃価格の小さなおしゃれな書斎 (グレーの壁、セラミックタイルの床、暖炉なし、造り付け机、茶色い床、三角天井、板張り壁) の写真
サンフランシスコにあるお手頃価格の小さなおしゃれな書斎 (グレーの壁、セラミックタイルの床、暖炉なし、造り付け机、茶色い床、三角天井、板張り壁) の写真
ホームオフィス・書斎 (セラミックタイルの床、大理石の床、スレートの床) の写真
108
