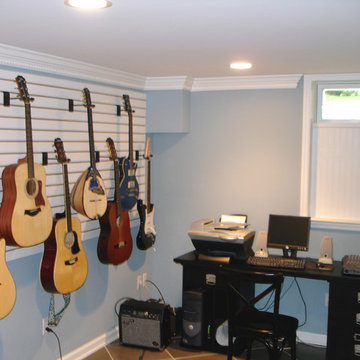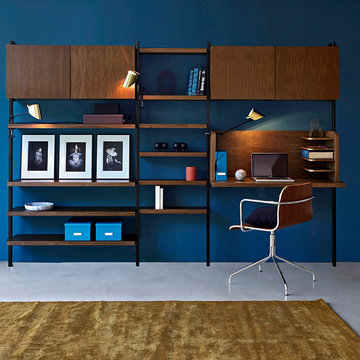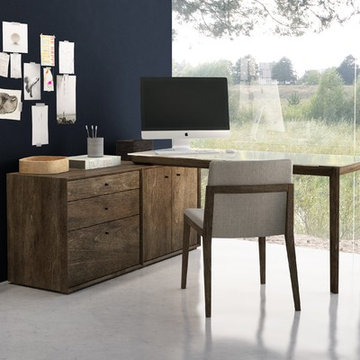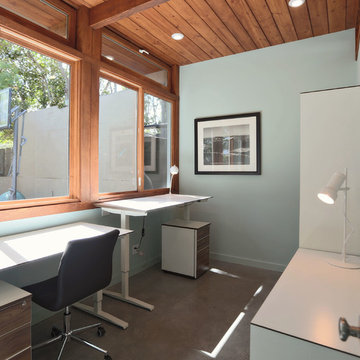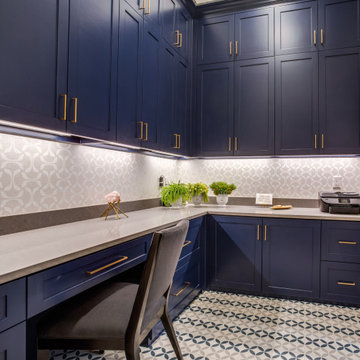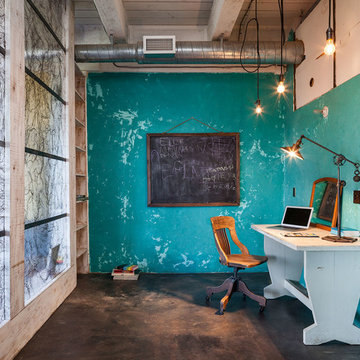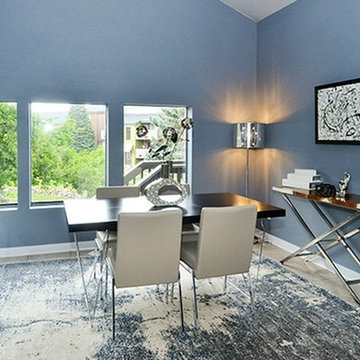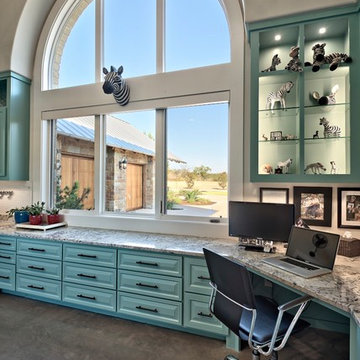ホームオフィス・書斎 (セラミックタイルの床、コンクリートの床、青い壁) の写真
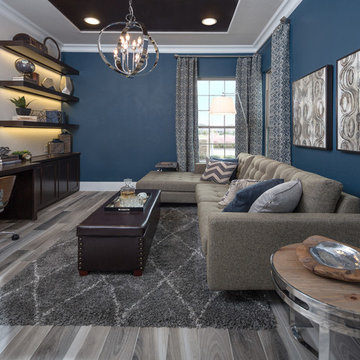
Luxury home office includes built in wood desk with open shelving accented with lighting. Dark blue walls on two sides of the room add color and warmth to this study. Its large enough to accommodate a sectional couch that give this room a dual purpose as a reading room or TV room. Modern artwork line the walls and add finishing touches to the home office space. The wood like tile continues into the study from the foyer and Linfield softens the space with the diamond patterned shag rug in gray and white.
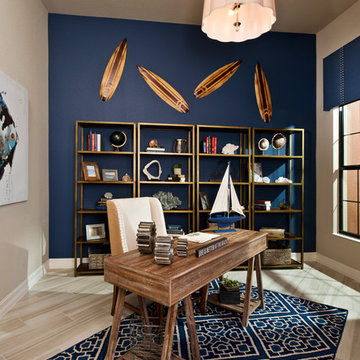
Home office. Design by LDL Interiors Photography by Randall Perry Photography
ニューヨークにある高級な小さなトランジショナルスタイルのおしゃれな書斎 (セラミックタイルの床、自立型机、青い壁) の写真
ニューヨークにある高級な小さなトランジショナルスタイルのおしゃれな書斎 (セラミックタイルの床、自立型机、青い壁) の写真
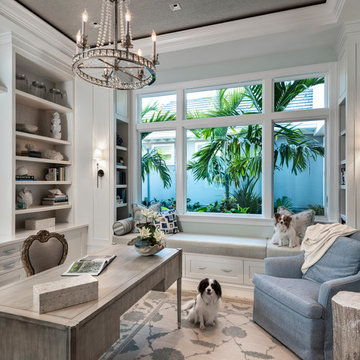
Amber Frederiksen Photography
他の地域にある中くらいなトランジショナルスタイルのおしゃれな書斎 (青い壁、自立型机、セラミックタイルの床、白い床) の写真
他の地域にある中くらいなトランジショナルスタイルのおしゃれな書斎 (青い壁、自立型机、セラミックタイルの床、白い床) の写真
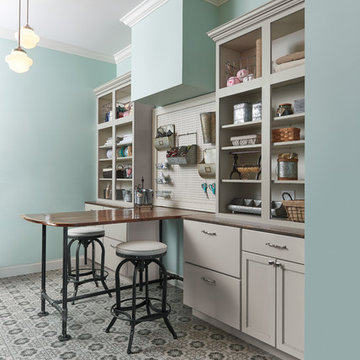
Designer Becky Graves
Table by Key Pieces
Build by Key Construction
Kemper Cabinets
コロンバスにある中くらいなトラディショナルスタイルのおしゃれなクラフトルーム (セラミックタイルの床、青い壁、造り付け机) の写真
コロンバスにある中くらいなトラディショナルスタイルのおしゃれなクラフトルーム (セラミックタイルの床、青い壁、造り付け机) の写真
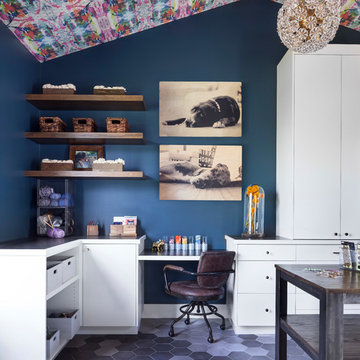
The clients needed a craft room that would constantly inspire and wake up creativity. The multi-colored hexagon tile flooring and Lindsay Cowles wallpaper on the ceiling do just that.
Photo by Emily Minton Redfield
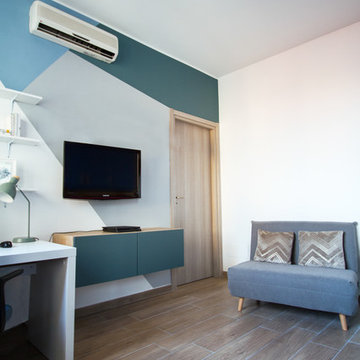
La camera del figlio è stata pensata nei colori che si abbinano bene ai mobili del letto e all'armadio già esistenti. Il disegno grafico sul muro attira l’attenzione e dà un tocco fresco e energetico.
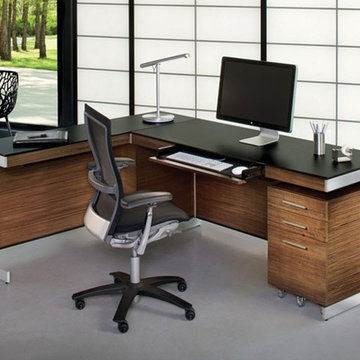
LOW MOBILE FILE PEDESTAL
H24" x W15.25" x D21"
61H x 39W x 53D cm
ニューヨークにある高級な広いモダンスタイルのおしゃれな書斎 (コンクリートの床、暖炉なし、自立型机、青い壁、グレーの床) の写真
ニューヨークにある高級な広いモダンスタイルのおしゃれな書斎 (コンクリートの床、暖炉なし、自立型机、青い壁、グレーの床) の写真
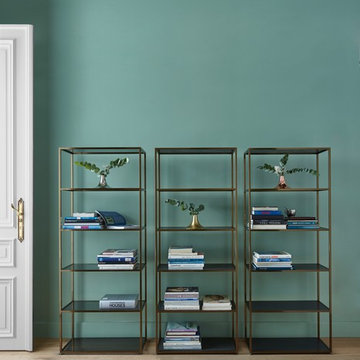
Photos of the 2017 Ligne Roset collection. (Available at our Los Angeles showroom)
ロサンゼルスにある高級な小さなモダンスタイルのおしゃれなホームオフィス・書斎 (ライブラリー、青い壁、コンクリートの床) の写真
ロサンゼルスにある高級な小さなモダンスタイルのおしゃれなホームオフィス・書斎 (ライブラリー、青い壁、コンクリートの床) の写真
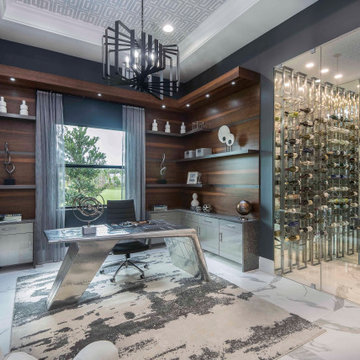
For the love of wine we designed a beautiful wine room to include modern stainless shelves, and a beautiful Onyx feature wall.
The office custom cabinetry has wood veneer walls to include shelving, and granite countertops..
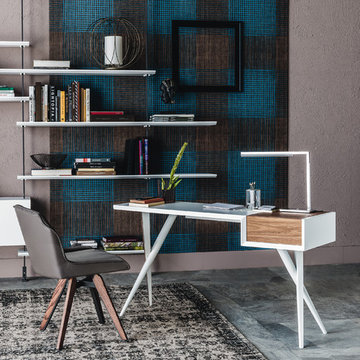
Batik Modern Desk is functional and offers exceptional convenience with its thought through structure. Manufactured in Italy by Cattelan Italia and designed by Andrea Lucatello, Batik Desk features a white or graphite structure that is comprised of wood and steel with Canaletto walnut profile and container. Batik Desk offers a multipurpose demeanor with a vanity functionality with mirror and storage for make up and ability to use it as a writing desk.
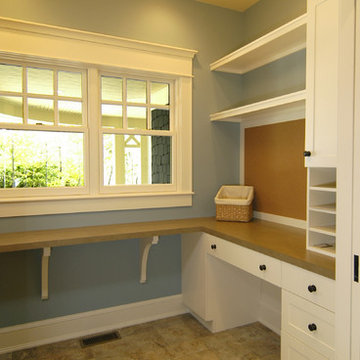
The Parkgate was designed from the inside out to give homage to the past. It has a welcoming wraparound front porch and, much like its ancestors, a surprising grandeur from floor to floor. The stair opens to a spectacular window with flanking bookcases, making the family space as special as the public areas of the home. The formal living room is separated from the family space, yet reconnected with a unique screened porch ideal for entertaining. The large kitchen, with its built-in curved booth and large dining area to the front of the home, is also ideal for entertaining. The back hall entry is perfect for a large family, with big closets, locker areas, laundry home management room, bath and back stair. The home has a large master suite and two children's rooms on the second floor, with an uncommon third floor boasting two more wonderful bedrooms. The lower level is every family’s dream, boasting a large game room, guest suite, family room and gymnasium with 14-foot ceiling. The main stair is split to give further separation between formal and informal living. The kitchen dining area flanks the foyer, giving it a more traditional feel. Upon entering the home, visitors can see the welcoming kitchen beyond.
Photographer: David Bixel
Builder: DeHann Homes
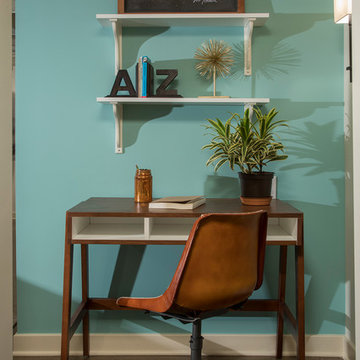
Photography: Mars Photo and Design. Every square inch of this small basement remodel is utilized. This recessed space provides the perfect area for a small desk and shelving so the kids don't have to fight over desk space. Basement remodel was completed by Meadowlark Design + Build in Ann Arbor, Michigan
ホームオフィス・書斎 (セラミックタイルの床、コンクリートの床、青い壁) の写真
1
