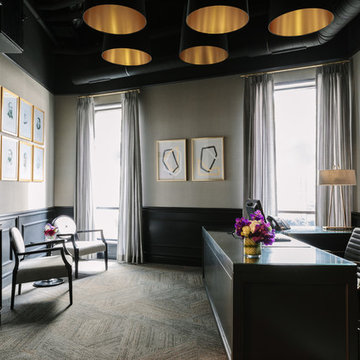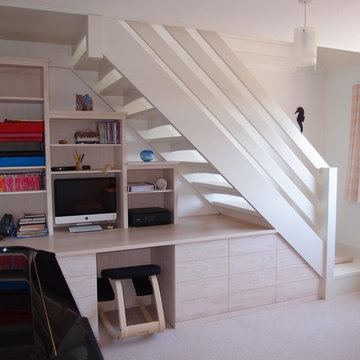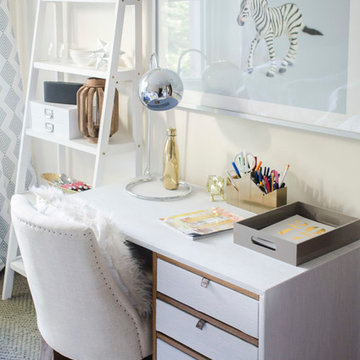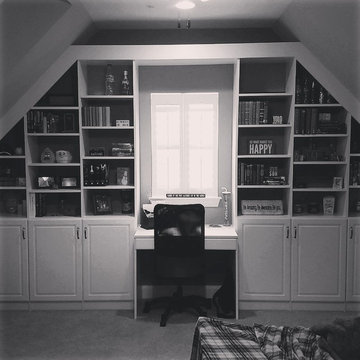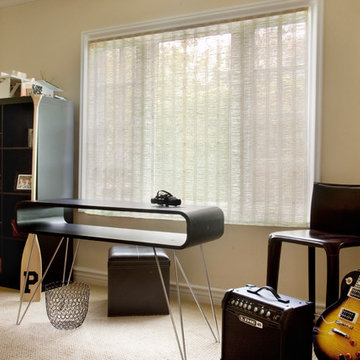ホームオフィス・書斎 (カーペット敷き) の写真
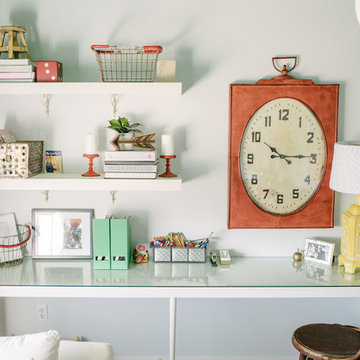
Photo by Drew Schrimsher.
アルバカーキにあるトランジショナルスタイルのおしゃれなクラフトルーム (白い壁、カーペット敷き、暖炉なし、自立型机、ベージュの床) の写真
アルバカーキにあるトランジショナルスタイルのおしゃれなクラフトルーム (白い壁、カーペット敷き、暖炉なし、自立型机、ベージュの床) の写真
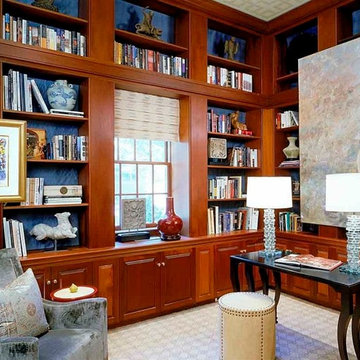
ワシントンD.C.にある高級な広いトラディショナルスタイルのおしゃれなホームオフィス・書斎 (ライブラリー、茶色い壁、カーペット敷き、暖炉なし、自立型机、ベージュの床) の写真
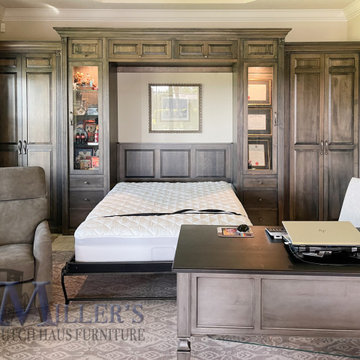
This room is designed to be a fully functioning office with space for guests. A row of cubbies above the wall bed, side units, and drawers create plenty of storage space. Doors with seedy glass add space to display fun items. The Murphy bed is a queen size with a built in headboard.
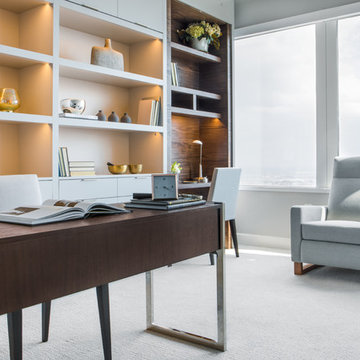
Elena Jasic Photography
フィラデルフィアにある高級な中くらいなコンテンポラリースタイルのおしゃれな書斎 (グレーの壁、カーペット敷き、暖炉なし、自立型机、ベージュの床) の写真
フィラデルフィアにある高級な中くらいなコンテンポラリースタイルのおしゃれな書斎 (グレーの壁、カーペット敷き、暖炉なし、自立型机、ベージュの床) の写真
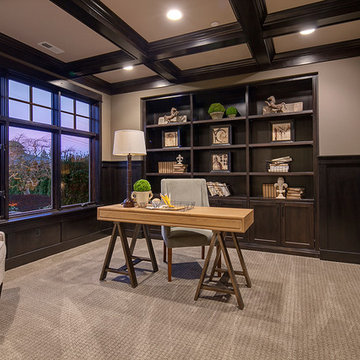
Photo Credit: Matt Edington
シアトルにあるラグジュアリーなコンテンポラリースタイルのおしゃれな書斎 (グレーの壁、カーペット敷き、暖炉なし) の写真
シアトルにあるラグジュアリーなコンテンポラリースタイルのおしゃれな書斎 (グレーの壁、カーペット敷き、暖炉なし) の写真
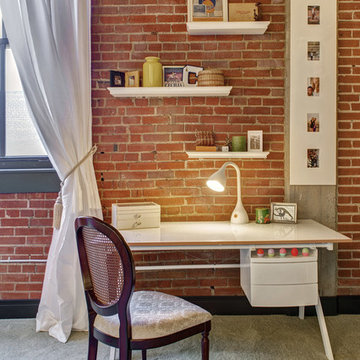
Builder: Tim McGowan – McGowan Brothers Development,
Architect: Amy Scherer – M2 Architecture Studio,
Electrician: Rick Marshall & Matt Ellison – Marshall Electric, Inc.,
Photographer: Matt Harrer
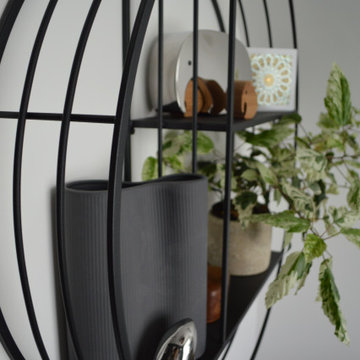
ウィルトシャーにあるお手頃価格の小さなモダンスタイルのおしゃれなアトリエ・スタジオ (黒い壁、カーペット敷き、暖炉なし、自立型机、ベージュの床、三角天井、パネル壁) の写真
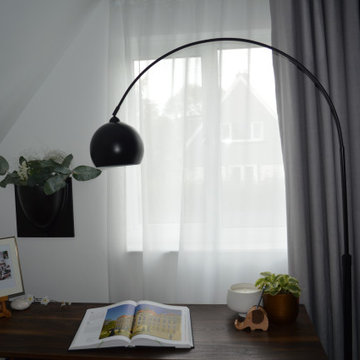
ウィルトシャーにあるお手頃価格の小さなエクレクティックスタイルのおしゃれなアトリエ・スタジオ (黒い壁、カーペット敷き、暖炉なし、自立型机、ベージュの床、三角天井、パネル壁) の写真
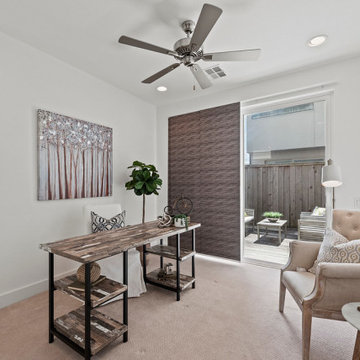
Private location at the end of the development, this freestanding 3/3.5 features tons of natural light and great floorplan for entertaining. First floor bedroom or office includes sliding doors to private patio. Second floor living area includes incredible chef's kitchen with eat-in island, abundance of cabinetry and Stainless Steel Appliances. Kitchen opens to dining and living room with stylish light fixture and gorgeous hardwoods throughout. Note the numerous windows & warm, natural light, along with second floor private balcony. Third floor features guest suite with private bath along with sizable primary suite with large double vanity bathroom and tons of closet space. Fourth floor is the real showstopper with panoramic views of the city and downtown... absolutely breathtaking! Close to amazing retail, restaurants, bike trail and everything the city has to offer.
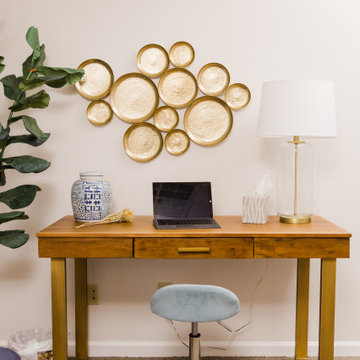
Workspace with modern wood and brass desk and sculptural wall art.
他の地域にある低価格の広いエクレクティックスタイルのおしゃれな書斎 (グレーの壁、カーペット敷き、自立型机、ベージュの床) の写真
他の地域にある低価格の広いエクレクティックスタイルのおしゃれな書斎 (グレーの壁、カーペット敷き、自立型机、ベージュの床) の写真
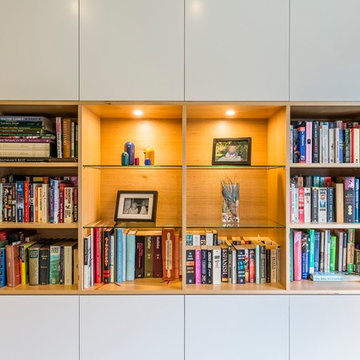
Wall to wall, floor to ceiling storage unit with timber shelf design feature. Designed to create maximum storage space whilst still maintaining a sense of style. Central open shelves and back panel in timber veneer with four glass display shelves and two down lights. Surrounding cupboard with adjustable shelves inside.
Size: 3.3m wide x 2.7m high x 0.4m deep
Materials: Timber elements in Victorian Ash veneer with clear satin lacquer finish. All else painted Dulux Natural White with low sheen finish.
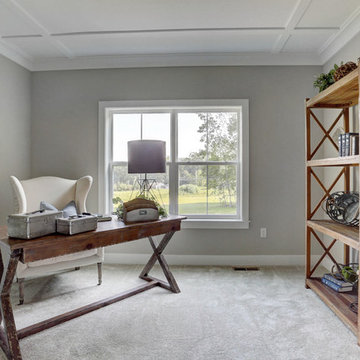
This 2-story home with inviting front porch includes a 3-car garage and mudroom entry with convenient built-in lockers. Hardwood flooring in the 2-story foyer extends to the Dining Room, Kitchen, and Breakfast Area. The open Kitchen includes Cambria quartz countertops, tile backsplash, island, slate appliances, and a spacious corner pantry. The sunny Breakfast Area provides access to the deck and backyard and opens to the Great Room that is warmed by a gas fireplace accented with stylish tile surround. The 1st floor also includes a formal Dining Room with elegant tray ceiling, craftsman style wainscoting, and chair rail, and a Study with attractive trim ceiling detail. The 2nd floor boasts all 4 bedrooms, 2 full bathrooms, a convenient laundry room, and a spacious raised Rec Room. The Owner’s Suite with tray ceiling includes a private bathroom with expansive closet, double bowl vanity, and 5’ tile shower.
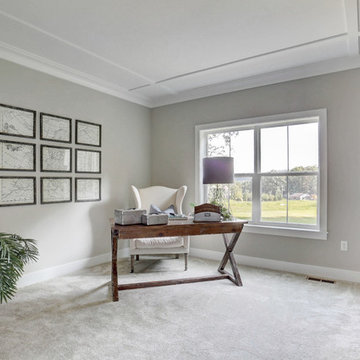
This 2-story home with inviting front porch includes a 3-car garage and mudroom entry with convenient built-in lockers. Hardwood flooring in the 2-story foyer extends to the Dining Room, Kitchen, and Breakfast Area. The open Kitchen includes Cambria quartz countertops, tile backsplash, island, slate appliances, and a spacious corner pantry. The sunny Breakfast Area provides access to the deck and backyard and opens to the Great Room that is warmed by a gas fireplace accented with stylish tile surround. The 1st floor also includes a formal Dining Room with elegant tray ceiling, craftsman style wainscoting, and chair rail, and a Study with attractive trim ceiling detail. The 2nd floor boasts all 4 bedrooms, 2 full bathrooms, a convenient laundry room, and a spacious raised Rec Room. The Owner’s Suite with tray ceiling includes a private bathroom with expansive closet, double bowl vanity, and 5’ tile shower.
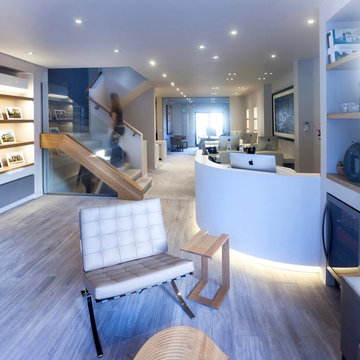
An Award Winning Office Interior with stylish bepoke custom made built in furniture & contemporary open plan design. A stunning main glass office space with unique naturally curved oak desk which has been cleverly designed to come through the structural glass wall. With elegant colour pallet throughout the interior and all natural materials such as woods & glass. Custom made Dutch Design Furniture and Lighting, all available through Janey Butler Interiors. A naturally light filled interior space, with stylish, contemporary design furniture and styling. A multi award winning Interior by Janey Butler Interiors and The Llama Group.
ホームオフィス・書斎 (カーペット敷き) の写真
160
