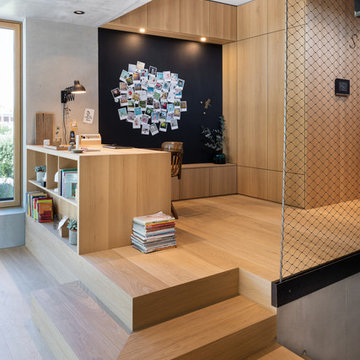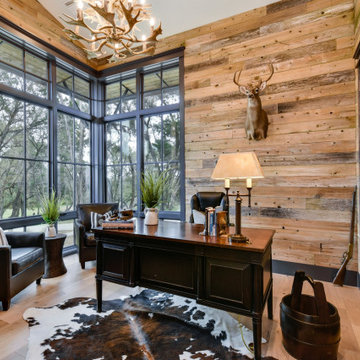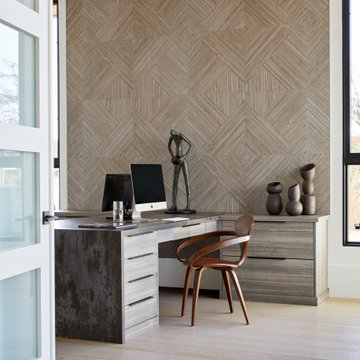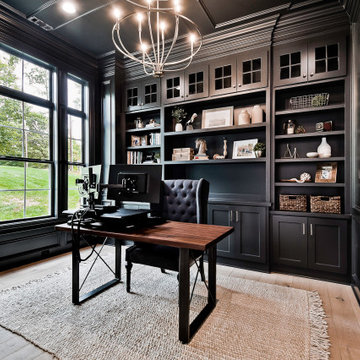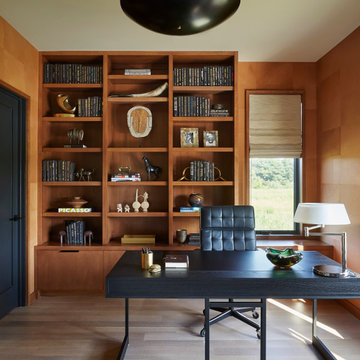ホームオフィス・書斎 (レンガの床、淡色無垢フローリング、板張り壁) の写真
絞り込み:
資材コスト
並び替え:今日の人気順
写真 1〜20 枚目(全 138 枚)
1/4

他の地域にあるお手頃価格の小さなエクレクティックスタイルのおしゃれなホームオフィス・書斎 (ライブラリー、茶色い壁、淡色無垢フローリング、暖炉なし、造り付け机、茶色い床、板張り壁) の写真
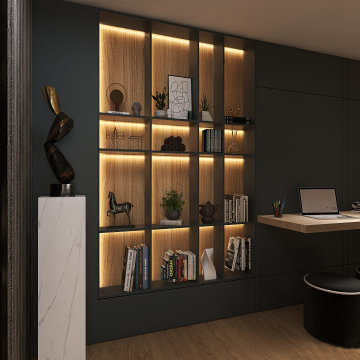
ナポリにある小さなモダンスタイルのおしゃれなアトリエ・スタジオ (グレーの壁、淡色無垢フローリング、造り付け机、板張り壁) の写真

A uniform and cohesive look adds simplicity to the overall aesthetic, supporting the minimalist design of this boathouse. The A5s is Glo’s slimmest profile, allowing for more glass, less frame, and wider sightlines. The concealed hinge creates a clean interior look while also providing a more energy-efficient air-tight window. The increased performance is also seen in the triple pane glazing used in both series. The windows and doors alike provide a larger continuous thermal break, multiple air seals, high-performance spacers, Low-E glass, and argon filled glazing, with U-values as low as 0.20. Energy efficiency and effortless minimalism create a breathtaking Scandinavian-style remodel.
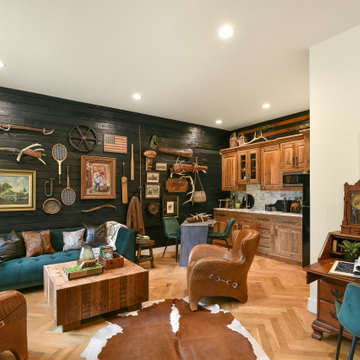
Required retail space per city ordinance, made into a man cave with a small kitchenette.
アトランタにある小さなカントリー風のおしゃれな書斎 (白い壁、淡色無垢フローリング、自立型机、板張り壁) の写真
アトランタにある小さなカントリー風のおしゃれな書斎 (白い壁、淡色無垢フローリング、自立型机、板張り壁) の写真
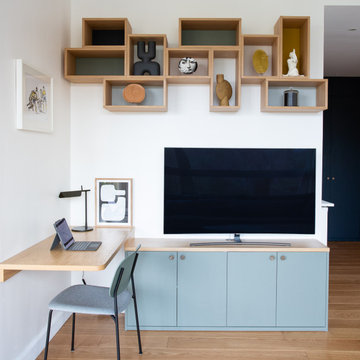
Création d'un espace bureau dans le séjour avec un meuble sur mesure pour ranger tout le hifi sour la TV.
Niches sur mesure en bois avec le fond peint en couleur.
choix du mobilier, des couleurs, des luminaires et du mobilier.
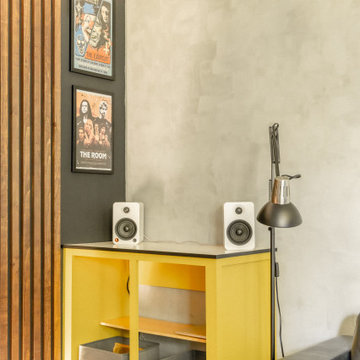
他の地域にある高級な中くらいなコンテンポラリースタイルのおしゃれな書斎 (グレーの壁、淡色無垢フローリング、自立型机、グレーの床、板張り壁) の写真
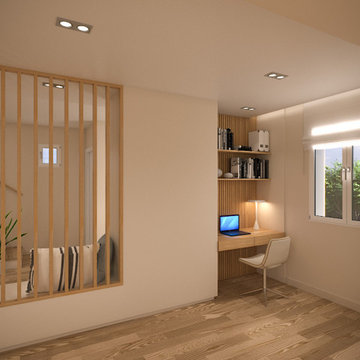
Rénovation d'une villa provençale.
ニースにあるお手頃価格の中くらいな地中海スタイルのおしゃれな書斎 (白い壁、淡色無垢フローリング、暖炉なし、造り付け机、ベージュの床、表し梁、板張り壁) の写真
ニースにあるお手頃価格の中くらいな地中海スタイルのおしゃれな書斎 (白い壁、淡色無垢フローリング、暖炉なし、造り付け机、ベージュの床、表し梁、板張り壁) の写真
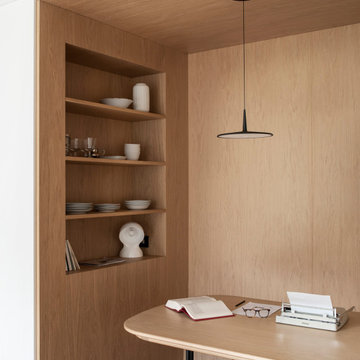
Opera di falegnameria caratterizzata da nicchie a giorno incassate nel rivestimento in rovere a vena scomposta, lasciato naturale.
他の地域にある小さなコンテンポラリースタイルのおしゃれなホームオフィス・書斎 (淡色無垢フローリング、板張り天井、板張り壁) の写真
他の地域にある小さなコンテンポラリースタイルのおしゃれなホームオフィス・書斎 (淡色無垢フローリング、板張り天井、板張り壁) の写真
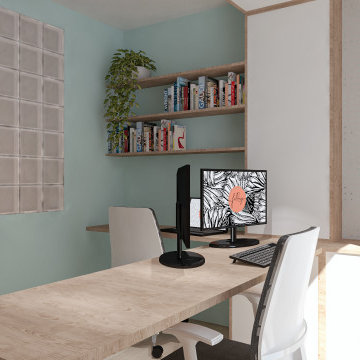
Les bureaux permettent de libérer sa pensée avec un mur de liège et des panneaux perforés. ils sont très lumineux grâce à la baie vitrée et à la verrière.
On y accède par une porte secrète (bibliothèque coulissante)
Le faux-plafond permet de structurer la pièce, souligner le bureau et surtout de faire passer les câbles pour alimenter le rétroprojecteur.
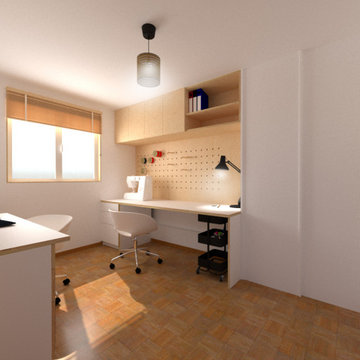
Bureautique d'un côté, couture de l'autre.
Voici les fonctions qui devaient occuper cette ancienne chambre.
Avec la demande d'être quelque chose de simple et efficace afin de pouvoir réaliser le mobilier sois-même, avec des matériaux bruts.
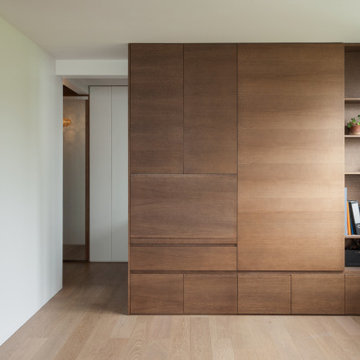
Le meuble qui fait séparation entre le bureau et la chambre. D'une côté il contient un bureau du type secrétaire et des tiroirs et étagères et d'autre, le garde-robe.
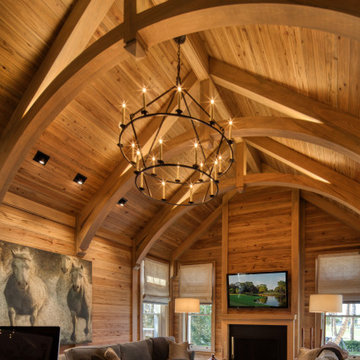
Pecky and clear cypress wood walls, moldings, and arched beam ceiling is the feature of the study. Custom designed cypress cabinetry was built to complement the interior architectural details
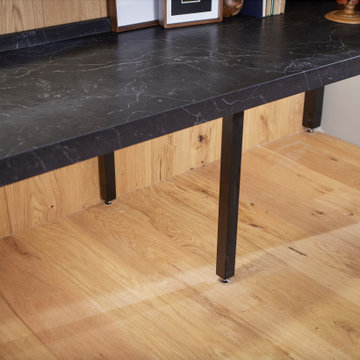
他の地域にあるお手頃価格の小さなエクレクティックスタイルのおしゃれなホームオフィス・書斎 (ライブラリー、茶色い壁、淡色無垢フローリング、暖炉なし、造り付け机、茶色い床、板張り天井、板張り壁) の写真
ホームオフィス・書斎 (レンガの床、淡色無垢フローリング、板張り壁) の写真
1
