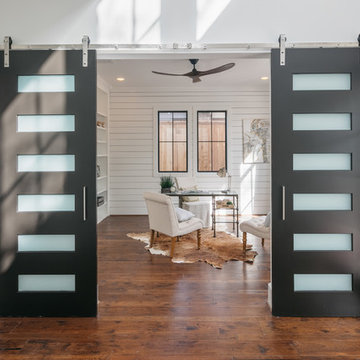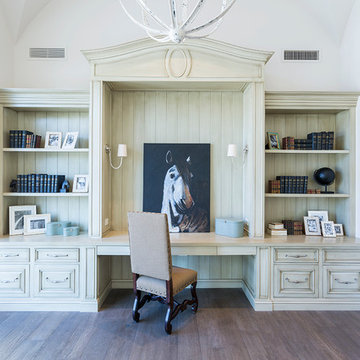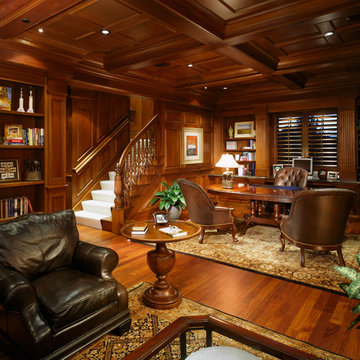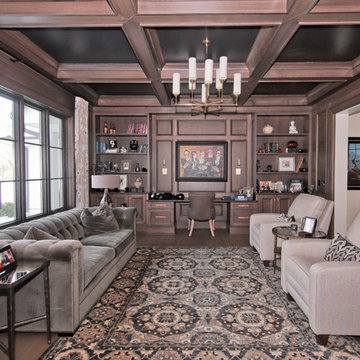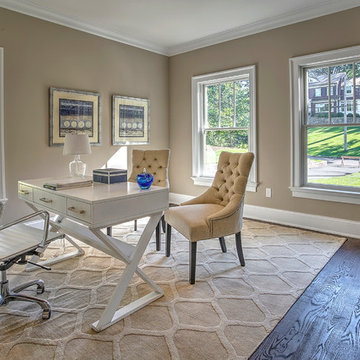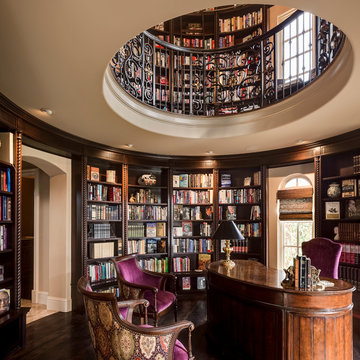巨大なホームオフィス・書斎 (竹フローリング、濃色無垢フローリング) の写真
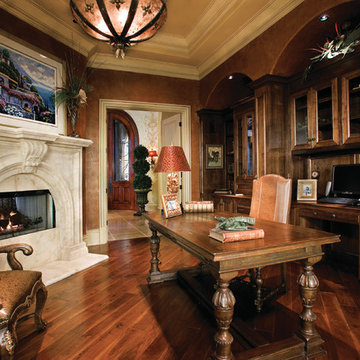
Study/Home Office of The Sater Design Collection's Tuscan, Luxury Home Plan - "Villa Sabina" (Plan #8086). saterdesign.com
マイアミにあるラグジュアリーな巨大な地中海スタイルのおしゃれな書斎 (濃色無垢フローリング、標準型暖炉、石材の暖炉まわり、自立型机) の写真
マイアミにあるラグジュアリーな巨大な地中海スタイルのおしゃれな書斎 (濃色無垢フローリング、標準型暖炉、石材の暖炉まわり、自立型机) の写真

Mindy Schalinske
ミルウォーキーにある高級な巨大なトランジショナルスタイルのおしゃれなホームオフィス・書斎 (ライブラリー、濃色無垢フローリング、ベージュの壁、暖炉なし、造り付け机、グレーの床) の写真
ミルウォーキーにある高級な巨大なトランジショナルスタイルのおしゃれなホームオフィス・書斎 (ライブラリー、濃色無垢フローリング、ベージュの壁、暖炉なし、造り付け机、グレーの床) の写真
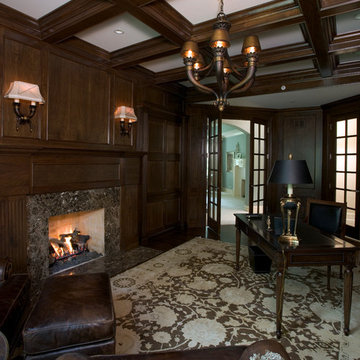
http://www.cabinetwerks.com The library features a dramatic coffered ceiling, fully-paneled cherry walls, and fireplace with stone surround and hearth. Photo by Linda Oyama Bryan. Cabinetry by Wood-Mode/Brookhaven.
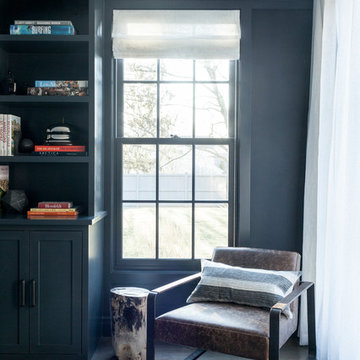
Interior Design, Custom Furniture Design, & Art Curation by Chango & Co.
Photography by Raquel Langworthy
See the project in Architectural Digest
ニューヨークにあるラグジュアリーな巨大なトランジショナルスタイルのおしゃれなホームオフィス・書斎 (ライブラリー、青い壁、濃色無垢フローリング、暖炉なし、自立型机) の写真
ニューヨークにあるラグジュアリーな巨大なトランジショナルスタイルのおしゃれなホームオフィス・書斎 (ライブラリー、青い壁、濃色無垢フローリング、暖炉なし、自立型机) の写真
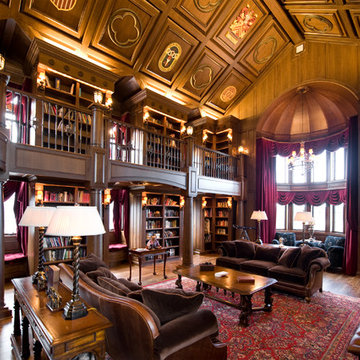
This room is an addition to a stately colonial. The client's requested that the room reflect an old English library. The stained walnut walls and ceiling reinforce that age old feel. Each of the hand cut ceiling medallions reflect a personal milestone of the owners life.
www.press1photos.com
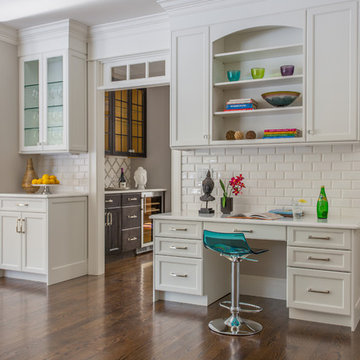
Eric Roth Photography
ボストンにある巨大なトランジショナルスタイルのおしゃれなホームオフィス・書斎 (グレーの壁、濃色無垢フローリング、造り付け机) の写真
ボストンにある巨大なトランジショナルスタイルのおしゃれなホームオフィス・書斎 (グレーの壁、濃色無垢フローリング、造り付け机) の写真
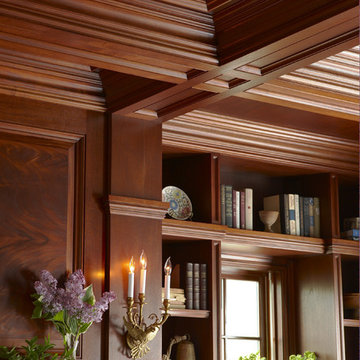
ボストンにあるラグジュアリーな巨大なトラディショナルスタイルのおしゃれなホームオフィス・書斎 (ライブラリー、茶色い壁、濃色無垢フローリング、標準型暖炉、石材の暖炉まわり、茶色い床) の写真

ブリスベンにある巨大なミッドセンチュリースタイルのおしゃれなアトリエ・スタジオ (白い壁、濃色無垢フローリング、自立型机、茶色い床、三角天井、板張り壁) の写真
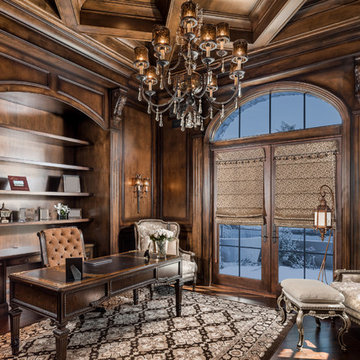
We love this home office's built-in bookcases, the coffered ceiling, and double entry doors.
フェニックスにあるラグジュアリーな巨大な地中海スタイルのおしゃれなホームオフィス・書斎 (ライブラリー、ベージュの壁、濃色無垢フローリング、標準型暖炉、石材の暖炉まわり、自立型机、茶色い床、格子天井、パネル壁) の写真
フェニックスにあるラグジュアリーな巨大な地中海スタイルのおしゃれなホームオフィス・書斎 (ライブラリー、ベージュの壁、濃色無垢フローリング、標準型暖炉、石材の暖炉まわり、自立型机、茶色い床、格子天井、パネル壁) の写真
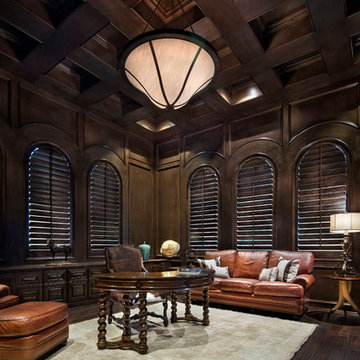
Photography: Piston Design
オースティンにあるラグジュアリーな巨大な地中海スタイルのおしゃれな書斎 (茶色い壁、濃色無垢フローリング、自立型机) の写真
オースティンにあるラグジュアリーな巨大な地中海スタイルのおしゃれな書斎 (茶色い壁、濃色無垢フローリング、自立型机) の写真
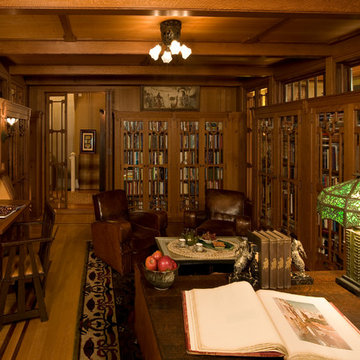
OL + expanded this North Shore waterfront bungalow to include a new library, two sleeping porches, a third floor billiard and game room, and added a conservatory. The design is influenced by the Arts and Crafts style of the existing house. A two-story gatehouse with similar architectural details, was designed to include a garage and second floor loft-style living quarters. The late landscape architect, Dale Wagner, developed the site to create picturesque views throughout the property as well as from every room.
Contractor: Fanning Builders- Jamie Fanning
Millwork & Carpentry: Slim Larson Design
Photographer: Peter Vanderwarker Photography
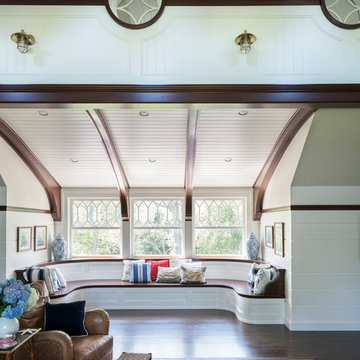
The most impressing views of the long island sound and the home’s naturalistic landscape can be absorbed from the perch of this stained and paneled banquette in an attic dormer featuring curvaceous mahogany beams and v-groove ceilings.
James Merrell Photography
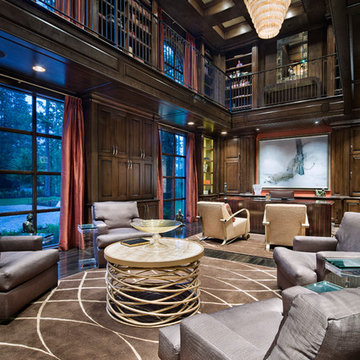
Piston Design
ヒューストンにあるラグジュアリーな巨大なトランジショナルスタイルのおしゃれな書斎 (茶色い壁、濃色無垢フローリング、暖炉なし、自立型机) の写真
ヒューストンにあるラグジュアリーな巨大なトランジショナルスタイルのおしゃれな書斎 (茶色い壁、濃色無垢フローリング、暖炉なし、自立型机) の写真
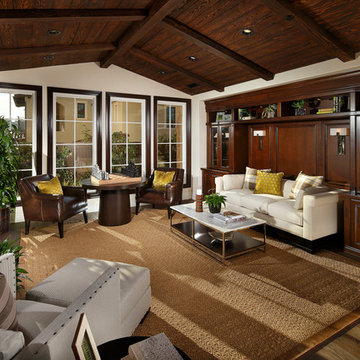
AG Photography
サンディエゴにある高級な巨大なトラディショナルスタイルのおしゃれな書斎 (ベージュの壁、濃色無垢フローリング、自立型机) の写真
サンディエゴにある高級な巨大なトラディショナルスタイルのおしゃれな書斎 (ベージュの壁、濃色無垢フローリング、自立型机) の写真
巨大なホームオフィス・書斎 (竹フローリング、濃色無垢フローリング) の写真
1
