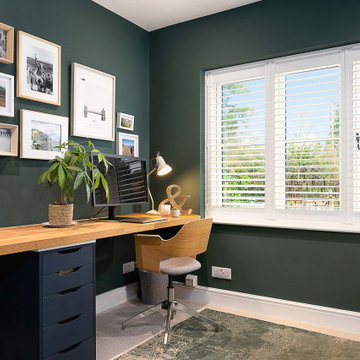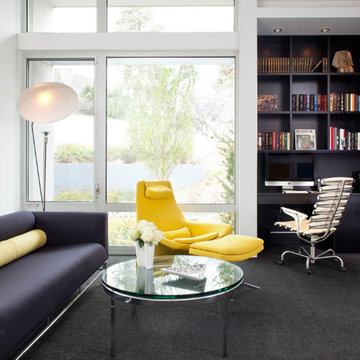ホームオフィス・書斎 (竹フローリング、カーペット敷き、大理石の床、スレートの床) の写真
絞り込み:
資材コスト
並び替え:今日の人気順
写真 1〜20 枚目(全 14,182 枚)
1/5

Juliet Murphy Photography
ロンドンにあるお手頃価格の小さなトランジショナルスタイルのおしゃれな書斎 (ベージュの壁、造り付け机、ベージュの床、カーペット敷き) の写真
ロンドンにあるお手頃価格の小さなトランジショナルスタイルのおしゃれな書斎 (ベージュの壁、造り付け机、ベージュの床、カーペット敷き) の写真

Free ebook, Creating the Ideal Kitchen. DOWNLOAD NOW
Working with this Glen Ellyn client was so much fun the first time around, we were thrilled when they called to say they were considering moving across town and might need some help with a bit of design work at the new house.
The kitchen in the new house had been recently renovated, but it was not exactly what they wanted. What started out as a few tweaks led to a pretty big overhaul of the kitchen, mudroom and laundry room. Luckily, we were able to use re-purpose the old kitchen cabinetry and custom island in the remodeling of the new laundry room — win-win!
As parents of two young girls, it was important for the homeowners to have a spot to store equipment, coats and all the “behind the scenes” necessities away from the main part of the house which is a large open floor plan. The existing basement mudroom and laundry room had great bones and both rooms were very large.
To make the space more livable and comfortable, we laid slate tile on the floor and added a built-in desk area, coat/boot area and some additional tall storage. We also reworked the staircase, added a new stair runner, gave a facelift to the walk-in closet at the foot of the stairs, and built a coat closet. The end result is a multi-functional, large comfortable room to come home to!
Just beyond the mudroom is the new laundry room where we re-used the cabinets and island from the original kitchen. The new laundry room also features a small powder room that used to be just a toilet in the middle of the room.
You can see the island from the old kitchen that has been repurposed for a laundry folding table. The other countertops are maple butcherblock, and the gold accents from the other rooms are carried through into this room. We were also excited to unearth an existing window and bring some light into the room.
Designed by: Susan Klimala, CKD, CBD
Photography by: Michael Alan Kaskel
For more information on kitchen and bath design ideas go to: www.kitchenstudio-ge.com

The cabinetry and millwork were created using a stained grey oak and finished with brushed brass pulls made by a local hardware shop. File drawers live under the daybed, and a mix of open and closed shelving satisfies all current and future storage needs.
Photo: Emily Gilbert
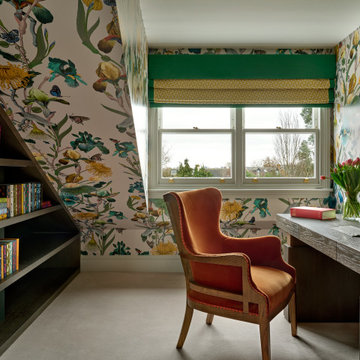
We are delighted to reveal our recent ‘House of Colour’ Barnes project.
We had such fun designing a space that’s not just aesthetically playful and vibrant, but also functional and comfortable for a young family. We loved incorporating lively hues, bold patterns and luxurious textures. What a pleasure to have creative freedom designing interiors that reflect our client’s personality.
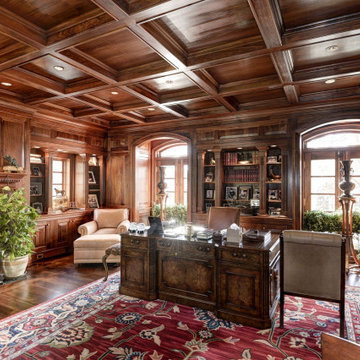
ワシントンD.C.にあるラグジュアリーな広いシャビーシック調のおしゃれな書斎 (茶色い壁、カーペット敷き、標準型暖炉、石材の暖炉まわり、自立型机、赤い床) の写真
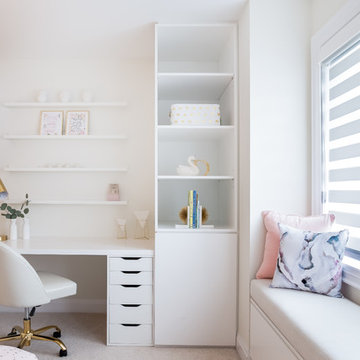
Deena Kamel ( DK Photography)
In the girl’s bedroom, the flamingo accent wallpaper paired with a rich walnut wood bed frame and hints of gold and pink lends a feminine yet very sophisticated look. Whitewash walls and clean lines enhance the feeling of spaciousness in this light-filled room, with a millennial pink stool providing the perfect finishing touch to the vanity area.

Emma Lewis
サリーにある小さなカントリー風のおしゃれなホームオフィス・書斎 (ライブラリー、グレーの壁、カーペット敷き、自立型机、グレーの床) の写真
サリーにある小さなカントリー風のおしゃれなホームオフィス・書斎 (ライブラリー、グレーの壁、カーペット敷き、自立型机、グレーの床) の写真

メルボルンにある高級な中くらいなコンテンポラリースタイルのおしゃれなホームオフィス・書斎 (白い壁、カーペット敷き、造り付け机、ベージュの床、ライブラリー) の写真
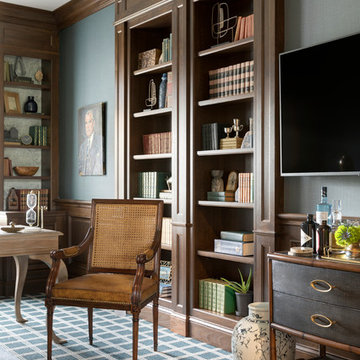
The bookcases are the showpiece in the room, meant to display all their great antique books that add a nice variety of color.
ミネアポリスにあるトラディショナルスタイルのおしゃれなホームオフィス・書斎 (グレーの壁、カーペット敷き、自立型机) の写真
ミネアポリスにあるトラディショナルスタイルのおしゃれなホームオフィス・書斎 (グレーの壁、カーペット敷き、自立型机) の写真

Paint by Sherwin Williams
Body Color - Wool Skein - SW 6148
Flex Suite Color - Universal Khaki - SW 6150
Downstairs Guest Suite Color - Silvermist - SW 7621
Downstairs Media Room Color - Quiver Tan - SW 6151
Exposed Beams & Banister Stain - Northwood Cabinets - Custom Truffle Stain
Gas Fireplace by Heat & Glo
Flooring & Tile by Macadam Floor & Design
Hardwood by Shaw Floors
Hardwood Product Kingston Oak in Tapestry
Carpet Products by Dream Weaver Carpet
Main Level Carpet Cosmopolitan in Iron Frost
Beverage Station Backsplash by Glazzio Tiles
Tile Product - Versailles Series in Dusty Trail Arabesque Mosaic
Slab Countertops by Wall to Wall Stone Corp
Main Level Granite Product Colonial Cream
Downstairs Quartz Product True North Silver Shimmer
Windows by Milgard Windows & Doors
Window Product Style Line® Series
Window Supplier Troyco - Window & Door
Window Treatments by Budget Blinds
Lighting by Destination Lighting
Interior Design by Creative Interiors & Design
Custom Cabinetry & Storage by Northwood Cabinets
Customized & Built by Cascade West Development
Photography by ExposioHDR Portland
Original Plans by Alan Mascord Design Associates
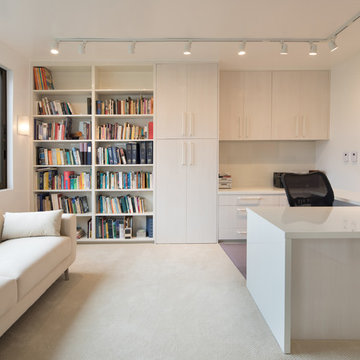
©Morgan Howarth
ワシントンD.C.にあるコンテンポラリースタイルのおしゃれなホームオフィス・書斎 (白い壁、カーペット敷き、造り付け机、白い床) の写真
ワシントンD.C.にあるコンテンポラリースタイルのおしゃれなホームオフィス・書斎 (白い壁、カーペット敷き、造り付け机、白い床) の写真

Ryan Garvin
オレンジカウンティにあるコンテンポラリースタイルのおしゃれな書斎 (グレーの壁、カーペット敷き、標準型暖炉、石材の暖炉まわり、自立型机、紫の床) の写真
オレンジカウンティにあるコンテンポラリースタイルのおしゃれな書斎 (グレーの壁、カーペット敷き、標準型暖炉、石材の暖炉まわり、自立型机、紫の床) の写真
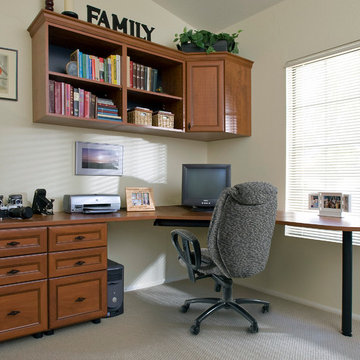
お手頃価格の中くらいなトラディショナルスタイルのおしゃれな書斎 (ベージュの壁、カーペット敷き、造り付け机、ベージュの床) の写真

Home office with custom builtins, murphy bed, and desk.
Custom walnut headboard, oak shelves
サンディエゴにあるお手頃価格の中くらいなミッドセンチュリースタイルのおしゃれな書斎 (白い壁、カーペット敷き、造り付け机、ベージュの床) の写真
サンディエゴにあるお手頃価格の中くらいなミッドセンチュリースタイルのおしゃれな書斎 (白い壁、カーペット敷き、造り付け机、ベージュの床) の写真
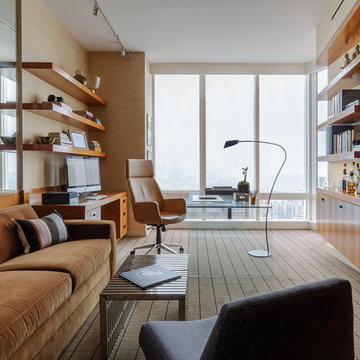
David Duncan Livingston
サンフランシスコにある広いコンテンポラリースタイルのおしゃれなホームオフィス・書斎 (茶色い壁、カーペット敷き、暖炉なし、造り付け机、グレーの床) の写真
サンフランシスコにある広いコンテンポラリースタイルのおしゃれなホームオフィス・書斎 (茶色い壁、カーペット敷き、暖炉なし、造り付け机、グレーの床) の写真
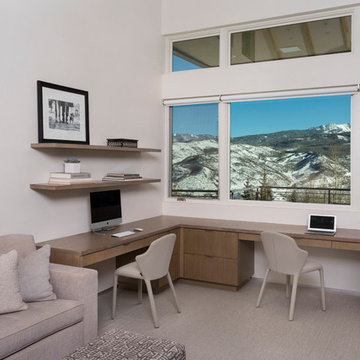
デンバーにある高級な中くらいなモダンスタイルのおしゃれな書斎 (白い壁、カーペット敷き、両方向型暖炉、漆喰の暖炉まわり、造り付け机、ベージュの床) の写真
ホームオフィス・書斎 (竹フローリング、カーペット敷き、大理石の床、スレートの床) の写真
1

