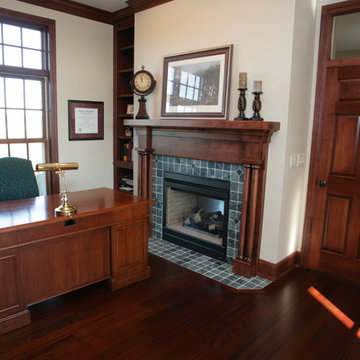ホームオフィス・書斎 (タイルの暖炉まわり、白い壁) の写真
絞り込み:
資材コスト
並び替え:今日の人気順
写真 1〜20 枚目(全 168 枚)
1/3

This new modern house is located in a meadow in Lenox MA. The house is designed as a series of linked pavilions to connect the house to the nature and to provide the maximum daylight in each room. The center focus of the home is the largest pavilion containing the living/dining/kitchen, with the guest pavilion to the south and the master bedroom and screen porch pavilions to the west. While the roof line appears flat from the exterior, the roofs of each pavilion have a pronounced slope inward and to the north, a sort of funnel shape. This design allows rain water to channel via a scupper to cisterns located on the north side of the house. Steel beams, Douglas fir rafters and purlins are exposed in the living/dining/kitchen pavilion.
Photo by: Nat Rea Photography

Our brief was to design, create and install bespoke, handmade bedroom storage solutions and home office furniture, in two children's bedrooms in a Sevenoaks family home. As parents, the homeowners wanted to create a calm and serene space in which their sons could do their studies, and provide a quiet place to concentrate away from the distractions and disruptions of family life.
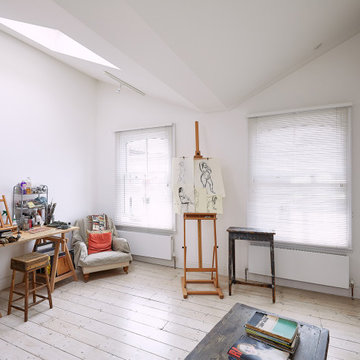
ロンドンにあるお手頃価格の小さなコンテンポラリースタイルのおしゃれなアトリエ・スタジオ (白い壁、淡色無垢フローリング、標準型暖炉、タイルの暖炉まわり、自立型机、白い床) の写真

オレンジカウンティにあるラグジュアリーな中くらいなシャビーシック調のおしゃれなホームオフィス・書斎 (ライブラリー、白い壁、淡色無垢フローリング、コーナー設置型暖炉、タイルの暖炉まわり、自立型机、白い床、板張り天井、羽目板の壁) の写真
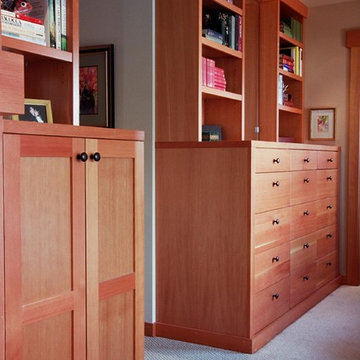
シアトルにある中くらいなトラディショナルスタイルのおしゃれなホームオフィス・書斎 (白い壁、カーペット敷き、標準型暖炉、タイルの暖炉まわり、ベージュの床) の写真
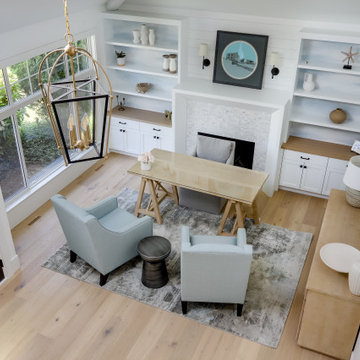
バンクーバーにある中くらいなトランジショナルスタイルのおしゃれなホームオフィス・書斎 (白い壁、淡色無垢フローリング、標準型暖炉、タイルの暖炉まわり、自立型机、ベージュの床、三角天井、塗装板張りの壁) の写真
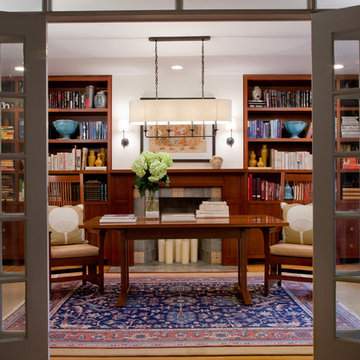
Juxtaposing the rustic beauty of an African safari with the electric pop of neon colors pulled this home together with amazing playfulness and free spiritedness.
We took a modern interpretation of tribal patterns in the textiles and cultural, hand-crafted accessories, then added the client’s favorite colors, turquoise and lime, to lend a relaxed vibe throughout, perfect for their teenage children to feel right at home.
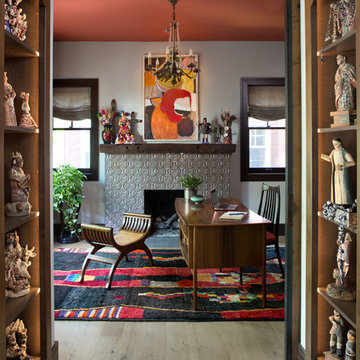
This office is modern and cultural at the same time. The shelving and mantel are used to exhibit items from their travels. The tile around the fireplace brings a sense of deco to the room along with the desk and guest bench.
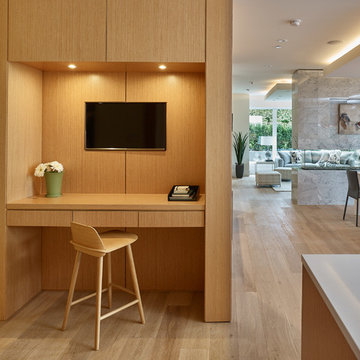
バンクーバーにある小さなモダンスタイルのおしゃれなホームオフィス・書斎 (白い壁、淡色無垢フローリング、両方向型暖炉、タイルの暖炉まわり、造り付け机、ベージュの床) の写真
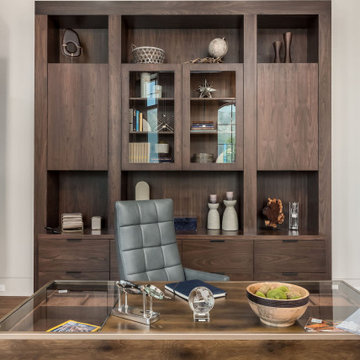
The Matterhorn Home - featured in the Utah Valley Parade of Homes
ソルトレイクシティにある広いモダンスタイルのおしゃれな書斎 (白い壁、濃色無垢フローリング、吊り下げ式暖炉、タイルの暖炉まわり、自立型机、茶色い床、格子天井) の写真
ソルトレイクシティにある広いモダンスタイルのおしゃれな書斎 (白い壁、濃色無垢フローリング、吊り下げ式暖炉、タイルの暖炉まわり、自立型机、茶色い床、格子天井) の写真
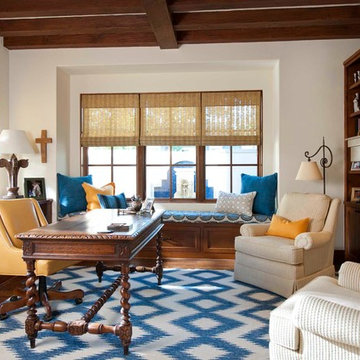
Dan Piassick, PiassickPhoto
サンディエゴにある地中海スタイルのおしゃれな書斎 (白い壁、無垢フローリング、標準型暖炉、タイルの暖炉まわり、自立型机) の写真
サンディエゴにある地中海スタイルのおしゃれな書斎 (白い壁、無垢フローリング、標準型暖炉、タイルの暖炉まわり、自立型机) の写真
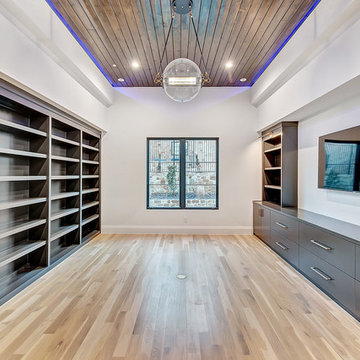
Home office for him or her. A modern, contemporary look with light hardwood floors and dark brown cabinets. The large steel window allows natural light to enter the room. A large wall mounted television is centered between the built in cabinets and shelves.
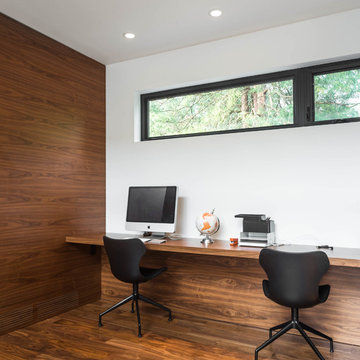
My House Design/Build Team | www.myhousedesignbuild.com | 604-694-6873 | Reuben Krabbe Photography
バンクーバーにある小さなミッドセンチュリースタイルのおしゃれなホームオフィス・書斎 (白い壁、無垢フローリング、標準型暖炉、タイルの暖炉まわり、造り付け机、茶色い床) の写真
バンクーバーにある小さなミッドセンチュリースタイルのおしゃれなホームオフィス・書斎 (白い壁、無垢フローリング、標準型暖炉、タイルの暖炉まわり、造り付け机、茶色い床) の写真
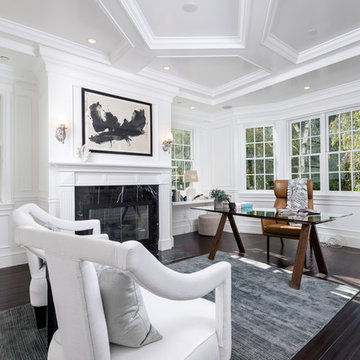
ロサンゼルスにある広いコンテンポラリースタイルのおしゃれな書斎 (白い壁、濃色無垢フローリング、標準型暖炉、自立型机、タイルの暖炉まわり、茶色い床) の写真
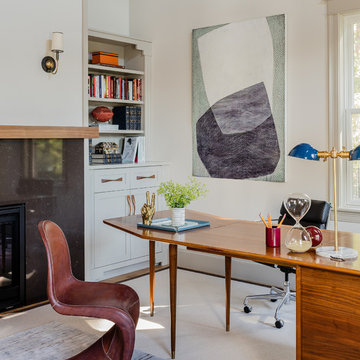
Michael J. Lee
ボストンにある広いトランジショナルスタイルのおしゃれな書斎 (白い壁、標準型暖炉、タイルの暖炉まわり、自立型机、カーペット敷き、ベージュの床) の写真
ボストンにある広いトランジショナルスタイルのおしゃれな書斎 (白い壁、標準型暖炉、タイルの暖炉まわり、自立型机、カーペット敷き、ベージュの床) の写真
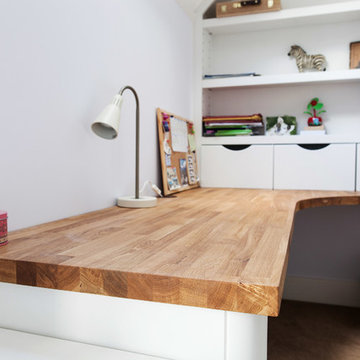
Our brief was to design, create and install bespoke, handmade bedroom storage solutions and home office furniture, in two children's bedrooms in a Sevenoaks family home. As parents, the homeowners wanted to create a calm and serene space in which their sons could do their studies, and provide a quiet place to concentrate away from the distractions and disruptions of family life.
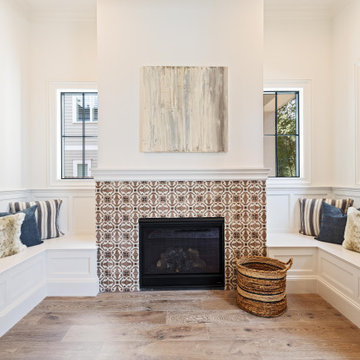
ヒューストンにあるラグジュアリーな巨大なトランジショナルスタイルのおしゃれなホームオフィス・書斎 (白い壁、無垢フローリング、造り付け机、茶色い床、標準型暖炉、タイルの暖炉まわり) の写真

Just enough elbow room so that the kids truly have their own space to spread out and study. We didn't have an inkling about Covid-19 when we were planning this space, but WOW...what a life-saver it has been in times of quarantine, distance learning, and beyond! Mixing budget items (i.e.Ikea) with custom details can often be a great use of resources when configuring a space - not everything has to be "designer label" to look good and function well.

interior Designs of a commercial office design & waiting area that we propose will make your work easier and more enjoyable. In this interior design idea of an office, there are computers, tables, and chairs for employees. There Is Tv And Led Lights. This Library has comfortable tables and chairs for reading. our studio designed an open and collaborative space that pays homage to the heritage elements of the office, ideas are developed by our creative designer particularly the ceiling, desks, and Flooring in form of interior designers, Canada.
ホームオフィス・書斎 (タイルの暖炉まわり、白い壁) の写真
1
