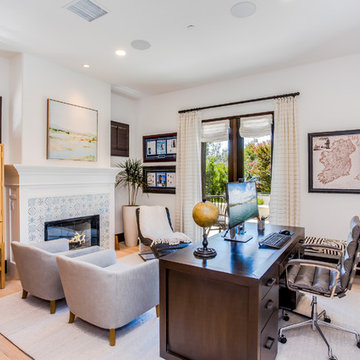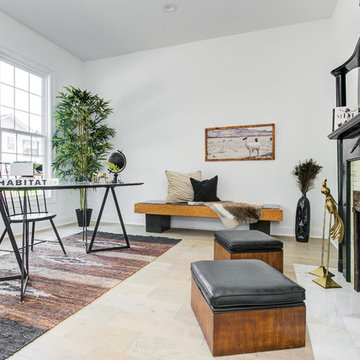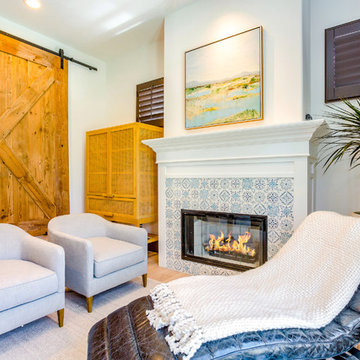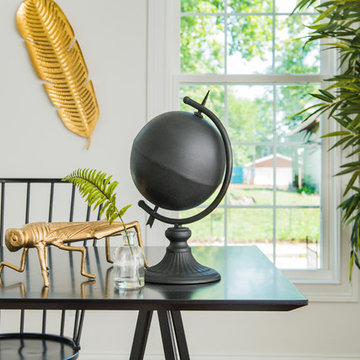ホームオフィス・書斎 (タイルの暖炉まわり、ベージュの床、黄色い床、白い壁) の写真
絞り込み:
資材コスト
並び替え:今日の人気順
写真 1〜20 枚目(全 43 枚)
1/5

This new modern house is located in a meadow in Lenox MA. The house is designed as a series of linked pavilions to connect the house to the nature and to provide the maximum daylight in each room. The center focus of the home is the largest pavilion containing the living/dining/kitchen, with the guest pavilion to the south and the master bedroom and screen porch pavilions to the west. While the roof line appears flat from the exterior, the roofs of each pavilion have a pronounced slope inward and to the north, a sort of funnel shape. This design allows rain water to channel via a scupper to cisterns located on the north side of the house. Steel beams, Douglas fir rafters and purlins are exposed in the living/dining/kitchen pavilion.
Photo by: Nat Rea Photography

Our brief was to design, create and install bespoke, handmade bedroom storage solutions and home office furniture, in two children's bedrooms in a Sevenoaks family home. As parents, the homeowners wanted to create a calm and serene space in which their sons could do their studies, and provide a quiet place to concentrate away from the distractions and disruptions of family life.
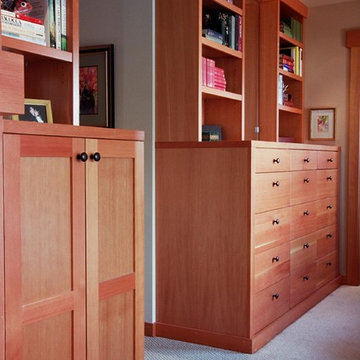
シアトルにある中くらいなトラディショナルスタイルのおしゃれなホームオフィス・書斎 (白い壁、カーペット敷き、標準型暖炉、タイルの暖炉まわり、ベージュの床) の写真
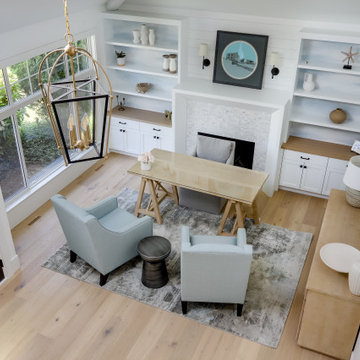
バンクーバーにある中くらいなトランジショナルスタイルのおしゃれなホームオフィス・書斎 (白い壁、淡色無垢フローリング、標準型暖炉、タイルの暖炉まわり、自立型机、ベージュの床、三角天井、塗装板張りの壁) の写真
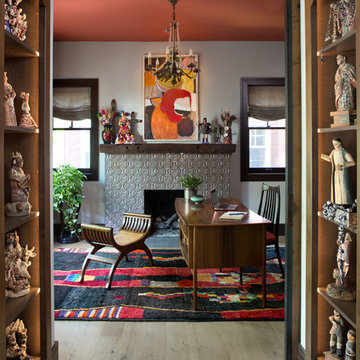
This office is modern and cultural at the same time. The shelving and mantel are used to exhibit items from their travels. The tile around the fireplace brings a sense of deco to the room along with the desk and guest bench.
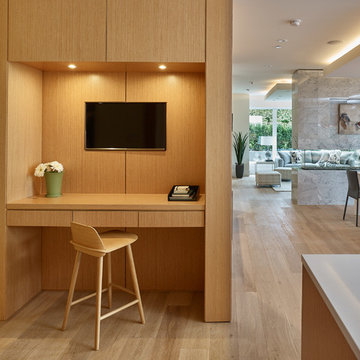
バンクーバーにある小さなモダンスタイルのおしゃれなホームオフィス・書斎 (白い壁、淡色無垢フローリング、両方向型暖炉、タイルの暖炉まわり、造り付け机、ベージュの床) の写真
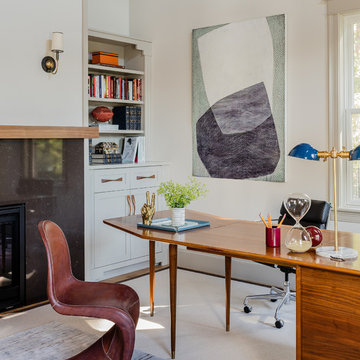
Michael J. Lee
ボストンにある広いトランジショナルスタイルのおしゃれな書斎 (白い壁、標準型暖炉、タイルの暖炉まわり、自立型机、カーペット敷き、ベージュの床) の写真
ボストンにある広いトランジショナルスタイルのおしゃれな書斎 (白い壁、標準型暖炉、タイルの暖炉まわり、自立型机、カーペット敷き、ベージュの床) の写真

Just enough elbow room so that the kids truly have their own space to spread out and study. We didn't have an inkling about Covid-19 when we were planning this space, but WOW...what a life-saver it has been in times of quarantine, distance learning, and beyond! Mixing budget items (i.e.Ikea) with custom details can often be a great use of resources when configuring a space - not everything has to be "designer label" to look good and function well.
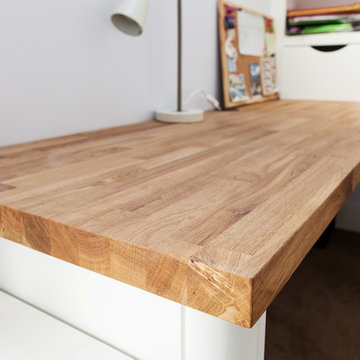
Our brief was to design, create and install bespoke, handmade bedroom storage solutions and home office furniture, in two children's bedrooms in a Sevenoaks family home. As parents, the homeowners wanted to create a calm and serene space in which their sons could do their studies, and provide a quiet place to concentrate away from the distractions and disruptions of family life.
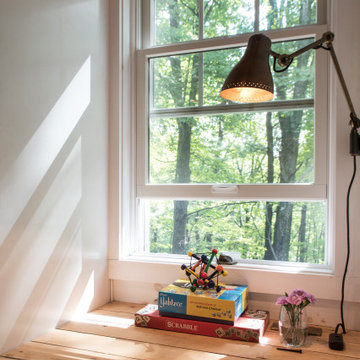
This custom cottage designed and built by Aaron Bollman is nestled in the Saugerties, NY. Situated in virgin forest at the foot of the Catskill mountains overlooking a babling brook, this hand crafted home both charms and relaxes the senses.
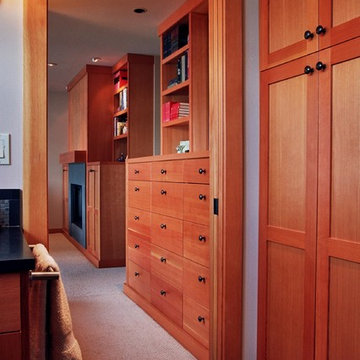
シアトルにある中くらいなトラディショナルスタイルのおしゃれなホームオフィス・書斎 (白い壁、カーペット敷き、標準型暖炉、タイルの暖炉まわり、ベージュの床) の写真
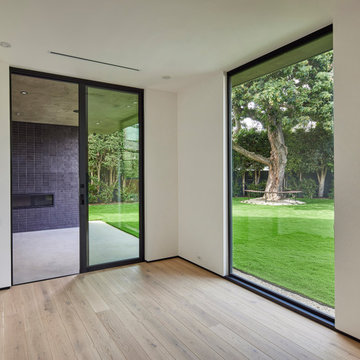
Study with adjacent covered patio with gas fireplace. Fireplace wall is clad with stacked black Fireclay tile. Study also has view circular bench built around massive trunk of Brazilian Pepper tree
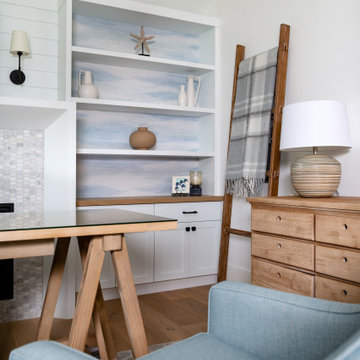
バンクーバーにある中くらいなトランジショナルスタイルのおしゃれなホームオフィス・書斎 (白い壁、淡色無垢フローリング、標準型暖炉、タイルの暖炉まわり、自立型机、ベージュの床、三角天井、塗装板張りの壁) の写真
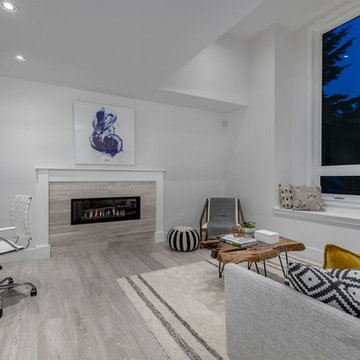
Master library
バンクーバーにある広いトラディショナルスタイルのおしゃれな書斎 (白い壁、淡色無垢フローリング、横長型暖炉、タイルの暖炉まわり、造り付け机、ベージュの床) の写真
バンクーバーにある広いトラディショナルスタイルのおしゃれな書斎 (白い壁、淡色無垢フローリング、横長型暖炉、タイルの暖炉まわり、造り付け机、ベージュの床) の写真
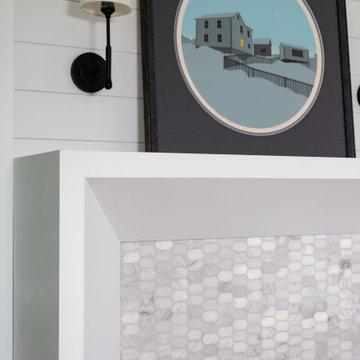
バンクーバーにある中くらいなトランジショナルスタイルのおしゃれなホームオフィス・書斎 (白い壁、淡色無垢フローリング、標準型暖炉、タイルの暖炉まわり、自立型机、ベージュの床、三角天井、塗装板張りの壁) の写真
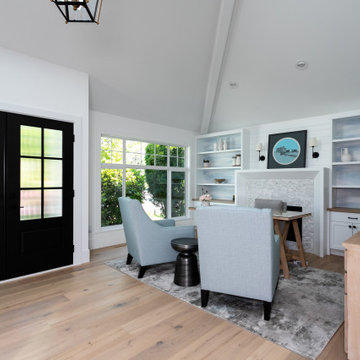
バンクーバーにある中くらいなトランジショナルスタイルのおしゃれなホームオフィス・書斎 (白い壁、淡色無垢フローリング、標準型暖炉、タイルの暖炉まわり、自立型机、ベージュの床、三角天井、塗装板張りの壁) の写真
ホームオフィス・書斎 (タイルの暖炉まわり、ベージュの床、黄色い床、白い壁) の写真
1
