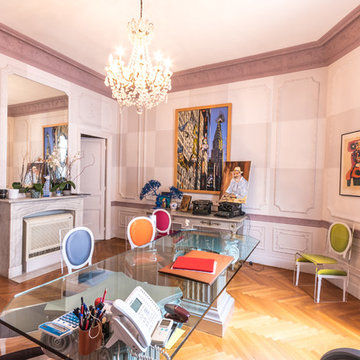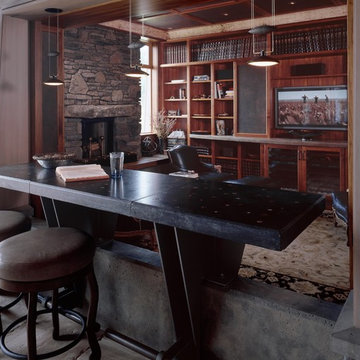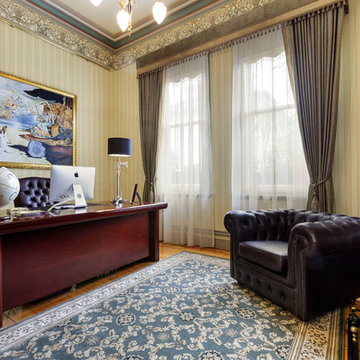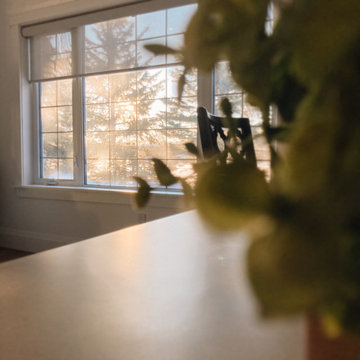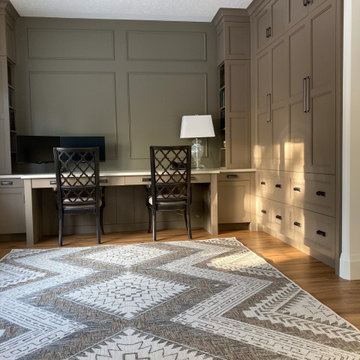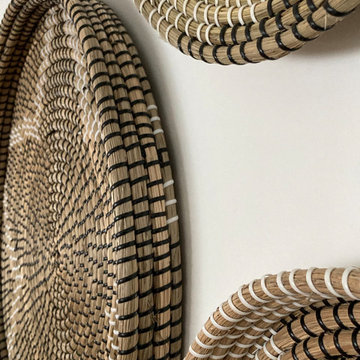ホームオフィス・書斎 (石材の暖炉まわり、マルチカラーの壁) の写真
絞り込み:
資材コスト
並び替え:今日の人気順
写真 1〜20 枚目(全 22 枚)
1/3

кабинет в классическом английском стиле придуман для любителя Шерлока Холмса.Я постаралась создать атмосферу,не копируя конкретных деталей кабинета этого легендарного литературного героя.
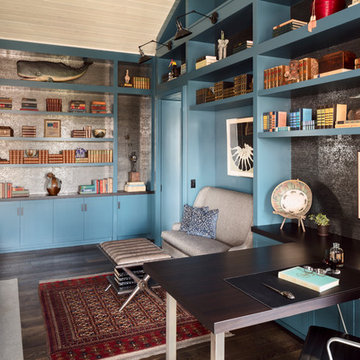
Built-in cabinetry painted blue provides ample storage.
ミルウォーキーにある中くらいなビーチスタイルのおしゃれなホームオフィス・書斎 (ライブラリー、標準型暖炉、自立型机、茶色い床、マルチカラーの壁、濃色無垢フローリング、石材の暖炉まわり) の写真
ミルウォーキーにある中くらいなビーチスタイルのおしゃれなホームオフィス・書斎 (ライブラリー、標準型暖炉、自立型机、茶色い床、マルチカラーの壁、濃色無垢フローリング、石材の暖炉まわり) の写真
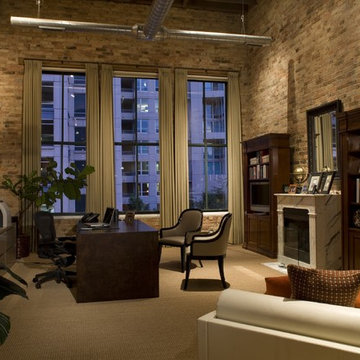
Vincere converted this empty loft into a work/live space. Drawing from the richness of the old brick walls, this workspace combines a vintage marble fireplace, a large scale custom walnut desk, a modern daybed and traditional bookcases creating a comfortable and inviting eclectic environment.
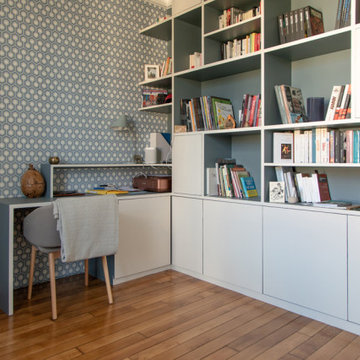
Ce projet nous a été confié par une famille qui a décidé d'investir dans une maison spacieuse à Maison Lafitte. L'objectif était de rénover cette maison de 160 m² en lui redonnant des couleurs et un certain cachet. Nous avons commencé par les pièces principales. Nos clients ont apprécié l'exécution qui s'est faite en respectant les délais et le budget.
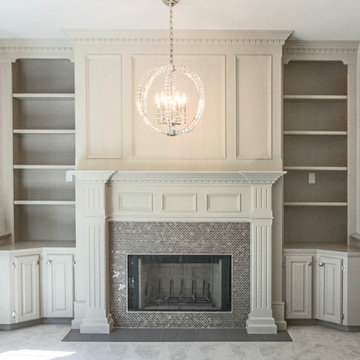
Adding creamy colour and stunning herringbone marble tile, along with a beautiful new chandelier makes this an amazing office
Kim Cameron
カルガリーにあるラグジュアリーな広いトラディショナルスタイルのおしゃれな書斎 (マルチカラーの壁、標準型暖炉、石材の暖炉まわり) の写真
カルガリーにあるラグジュアリーな広いトラディショナルスタイルのおしゃれな書斎 (マルチカラーの壁、標準型暖炉、石材の暖炉まわり) の写真
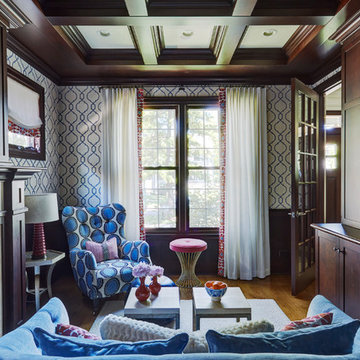
The mom of this family with three young boys wanted a space of her own. Requesting a cozy reading chair as well as seating to entertain a few friends, we repurposed this former office and created an inviting, usable space.
Previously, the room felt very heavy and dark with all the wood paneling and cabinetry. Using wallpaper, a light area rug, white window coverings as well as brightly upholstered furniture pieces, we lightened up the space.
The comfortable reading chair was the jumping off point for this room. The chair fabric was the perfect mix of blues, tying in the deep blue walls of the dining room across the hall.
The drapery features hand blocked fabric that is used as a leading edge trim on solid curtain panels and Roman shades as well as decorative pillows for the loveseat. This little punch of color goes a long way. The reds and oranges in this fabric is picked up in the accessories. Chinese ceramic pottery brings the blues and whites together. Most of the accessories are vintage.
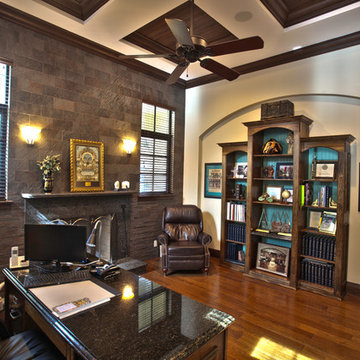
Yale Gurney Photography
マイアミにある高級な広いコンテンポラリースタイルのおしゃれな書斎 (マルチカラーの壁、濃色無垢フローリング、標準型暖炉、石材の暖炉まわり、自立型机) の写真
マイアミにある高級な広いコンテンポラリースタイルのおしゃれな書斎 (マルチカラーの壁、濃色無垢フローリング、標準型暖炉、石材の暖炉まわり、自立型机) の写真
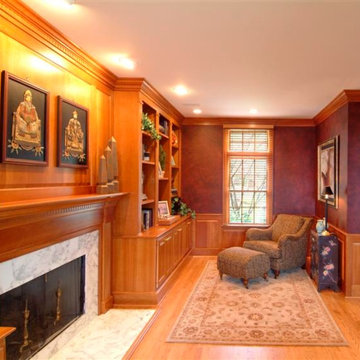
An adjoining nook in this home office creates a comfortable seating area in which to enjoy a well-deserved break ...
ニューヨークにある広いトラディショナルスタイルのおしゃれな書斎 (マルチカラーの壁、淡色無垢フローリング、標準型暖炉、石材の暖炉まわり、ベージュの床) の写真
ニューヨークにある広いトラディショナルスタイルのおしゃれな書斎 (マルチカラーの壁、淡色無垢フローリング、標準型暖炉、石材の暖炉まわり、ベージュの床) の写真
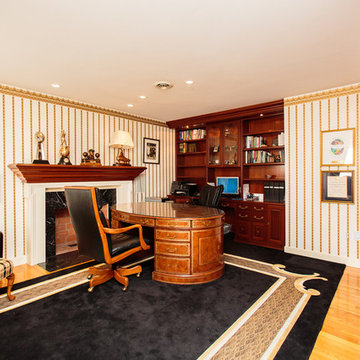
ボストンにある高級な広いトラディショナルスタイルのおしゃれなアトリエ・スタジオ (マルチカラーの壁、無垢フローリング、標準型暖炉、自立型机、石材の暖炉まわり) の写真
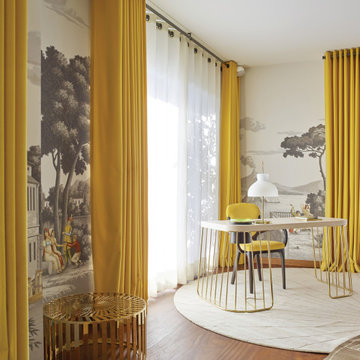
Le film culte de 1955 avec Cary Grant et Grace Kelly "To Catch a Thief" a été l'une des principales source d'inspiration pour la conception de cet appartement glamour en duplex. Le Studio Catoir a eu carte blanche pour la conception et l'esthétique de l'appartement. Tous les meubles, qu'ils soient amovibles ou intégrés, sont signés Studio Catoir, la plupart sur mesure, de même que les cheminées, la menuiserie, les poignées de porte et les tapis. Un appartement plein de caractère et de personnalité, avec des touches ludiques et des influences rétro.
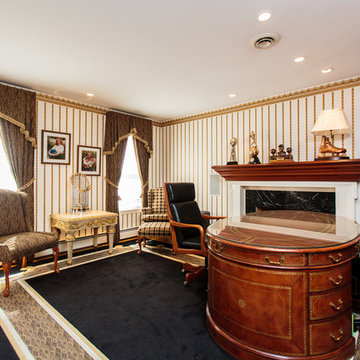
ボストンにある高級な広いトラディショナルスタイルのおしゃれなアトリエ・スタジオ (マルチカラーの壁、無垢フローリング、標準型暖炉、自立型机、石材の暖炉まわり) の写真
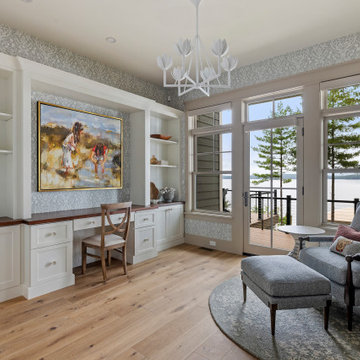
A two story contemporary modern home office featuring the Malibu Oak, from our Alta Vista Collection, glass door opening to a private balcony, and a built in desk and storage.
Design + Photography: Comfort Design Home and Furnish, Amy Little, Allan Wolf
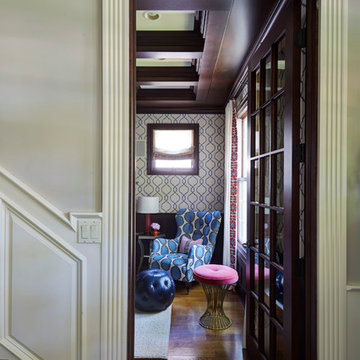
The mom of this family with three young boys wanted a space of her own. Requesting a cozy reading chair as well as seating to entertain a few friends, we repurposed this former office and created an inviting, usable space.
Previously, the room felt very heavy and dark with all the wood paneling and cabinetry. Using wallpaper, a light area rug, white window coverings as well as brightly upholstered furniture pieces, we lightened up the space.
The comfortable reading chair was the jumping off point for this room. The chair fabric was the perfect mix of blues, tying in the deep blue walls of the dining room across the hall.
The drapery features hand blocked fabric that is used as a leading edge trim on solid curtain panels and Roman shades as well as decorative pillows for the loveseat. This little punch of color goes a long way. The reds and oranges in this fabric is picked up in the accessories. Chinese ceramic pottery brings the blues and whites together. Most of the accessories are vintage.
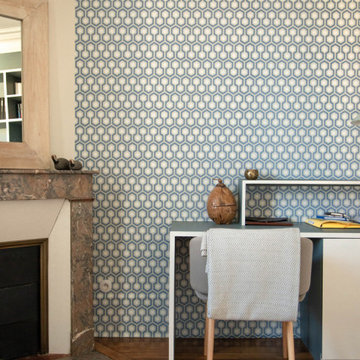
Ce projet nous a été confié par une famille qui a décidé d'investir dans une maison spacieuse à Maison Lafitte. L'objectif était de rénover cette maison de 160 m² en lui redonnant des couleurs et un certain cachet. Nous avons commencé par les pièces principales. Nos clients ont apprécié l'exécution qui s'est faite en respectant les délais et le budget.
ホームオフィス・書斎 (石材の暖炉まわり、マルチカラーの壁) の写真
1
