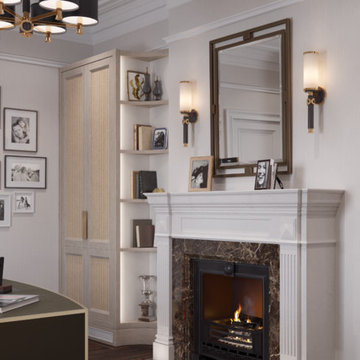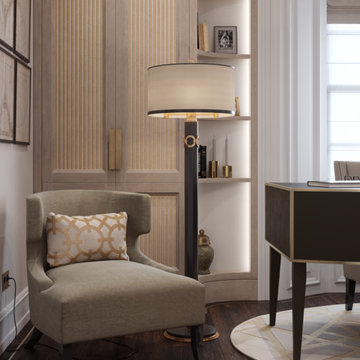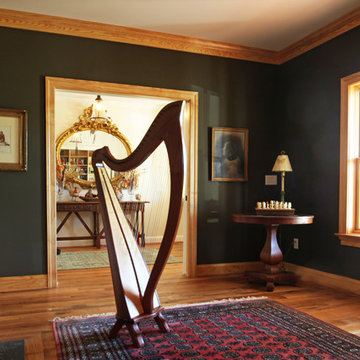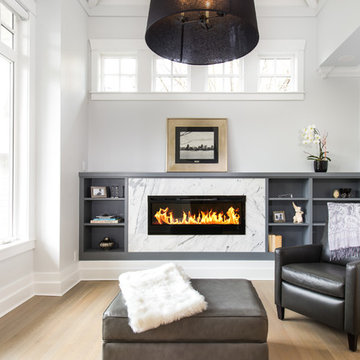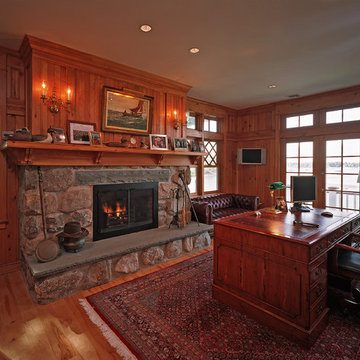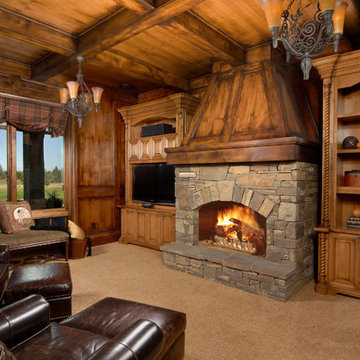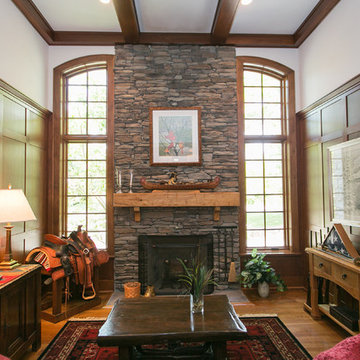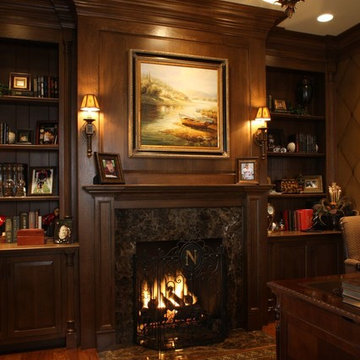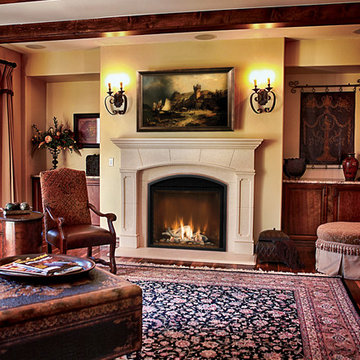ホームオフィス・書斎 (石材の暖炉まわり) の写真
絞り込み:
資材コスト
並び替え:今日の人気順
写真 1181〜1200 枚目(全 2,235 枚)
1/2
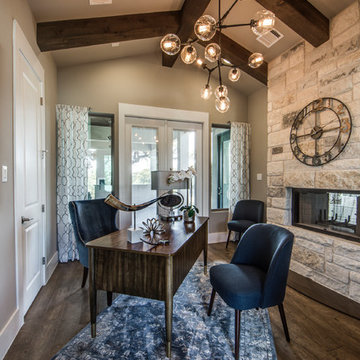
Shoot2Sell
ダラスにある小さなトランジショナルスタイルのおしゃれなホームオフィス・書斎 (グレーの壁、無垢フローリング、両方向型暖炉、石材の暖炉まわり、自立型机、茶色い床) の写真
ダラスにある小さなトランジショナルスタイルのおしゃれなホームオフィス・書斎 (グレーの壁、無垢フローリング、両方向型暖炉、石材の暖炉まわり、自立型机、茶色い床) の写真
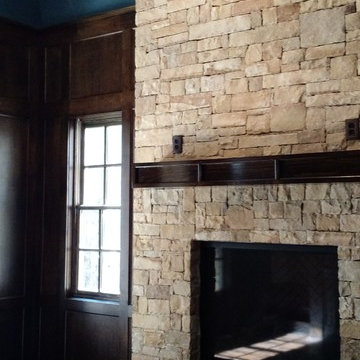
The library has tall wood panelling all around accented by a floor to ceiling stone fireplace and a stunning peacock blue on the walls. This room exudes warmth. Images by JH Hunley
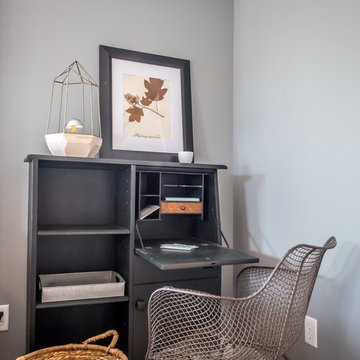
This 16x22 family room has plenty of space for all. Featuring ample natural light through the many windows helps to brighten up the space. 9 foot ceilings and bookcases built in with the special mantel detail frame the fireplace and round out the space. Built with pride by Matt Lancia Signature Homes.
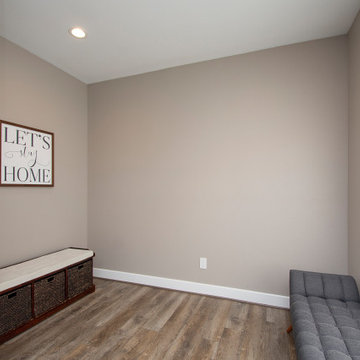
Our clients wanted to increase the size of their kitchen, which was small, in comparison to the overall size of the home. They wanted a more open livable space for the family to be able to hang out downstairs. They wanted to remove the walls downstairs in the front formal living and den making them a new large den/entering room. They also wanted to remove the powder and laundry room from the center of the kitchen, giving them more functional space in the kitchen that was completely opened up to their den. The addition was planned to be one story with a bedroom/game room (flex space), laundry room, bathroom (to serve as the on-suite to the bedroom and pool bath), and storage closet. They also wanted a larger sliding door leading out to the pool.
We demoed the entire kitchen, including the laundry room and powder bath that were in the center! The wall between the den and formal living was removed, completely opening up that space to the entry of the house. A small space was separated out from the main den area, creating a flex space for them to become a home office, sitting area, or reading nook. A beautiful fireplace was added, surrounded with slate ledger, flanked with built-in bookcases creating a focal point to the den. Behind this main open living area, is the addition. When the addition is not being utilized as a guest room, it serves as a game room for their two young boys. There is a large closet in there great for toys or additional storage. A full bath was added, which is connected to the bedroom, but also opens to the hallway so that it can be used for the pool bath.
The new laundry room is a dream come true! Not only does it have room for cabinets, but it also has space for a much-needed extra refrigerator. There is also a closet inside the laundry room for additional storage. This first-floor addition has greatly enhanced the functionality of this family’s daily lives. Previously, there was essentially only one small space for them to hang out downstairs, making it impossible for more than one conversation to be had. Now, the kids can be playing air hockey, video games, or roughhousing in the game room, while the adults can be enjoying TV in the den or cooking in the kitchen, without interruption! While living through a remodel might not be easy, the outcome definitely outweighs the struggles throughout the process.
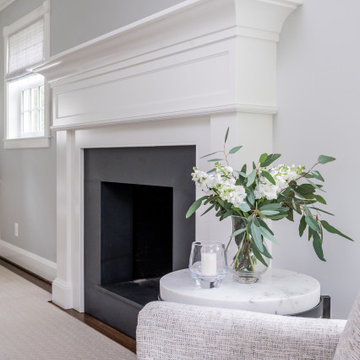
Transitional study room with slate-lined fireplace, monotone beige carpet, grey armchair, circular marble slab side table, and a mantle above fireplace.
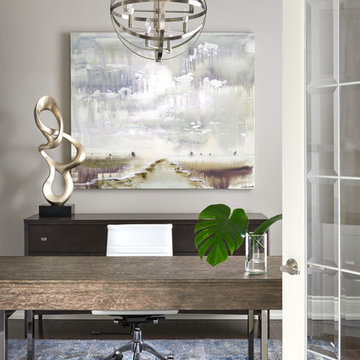
Stephani Buchman Photography
トロントにある中くらいなトランジショナルスタイルのおしゃれなホームオフィス・書斎 (ライブラリー、グレーの壁、濃色無垢フローリング、両方向型暖炉、石材の暖炉まわり、自立型机、茶色い床) の写真
トロントにある中くらいなトランジショナルスタイルのおしゃれなホームオフィス・書斎 (ライブラリー、グレーの壁、濃色無垢フローリング、両方向型暖炉、石材の暖炉まわり、自立型机、茶色い床) の写真
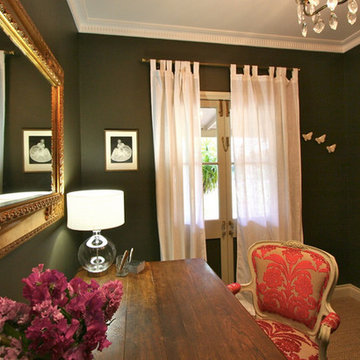
シドニーにあるお手頃価格の広いカントリー風のおしゃれなホームオフィス・書斎 (茶色い壁、カーペット敷き、両方向型暖炉、石材の暖炉まわり、ベージュの床) の写真
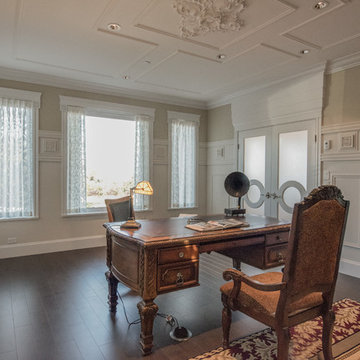
My House Design/Build Team | www.myhousedesignbuild.com | 604-694-6873 | Liz Dehn Photography
バンクーバーにある中くらいなトラディショナルスタイルのおしゃれなホームオフィス・書斎 (ライブラリー、白い壁、濃色無垢フローリング、標準型暖炉、石材の暖炉まわり、自立型机、茶色い床) の写真
バンクーバーにある中くらいなトラディショナルスタイルのおしゃれなホームオフィス・書斎 (ライブラリー、白い壁、濃色無垢フローリング、標準型暖炉、石材の暖炉まわり、自立型机、茶色い床) の写真
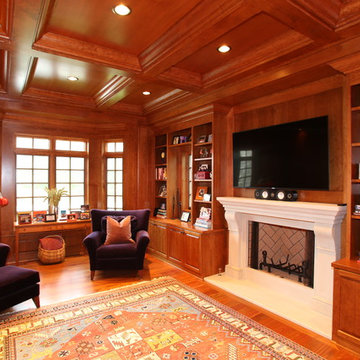
ミルウォーキーにある高級な広いトラディショナルスタイルのおしゃれな書斎 (石材の暖炉まわり、黒い床、茶色い壁、無垢フローリング、標準型暖炉、自立型机) の写真
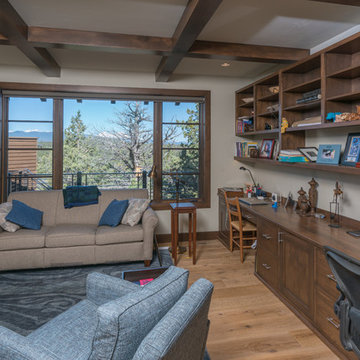
The office is set up for both husband and wife. Views of the mountains make is an inviting space with box beams setting off the ceiling. There is a fireplace and access to a deck not pictured.
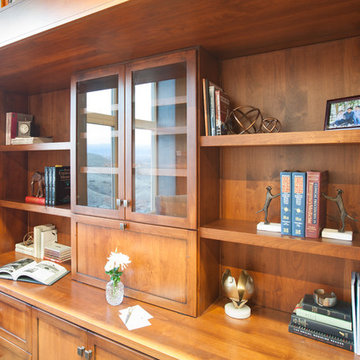
Elegant columns and a gentle curve give way to the master suite with a home office to envy with rolling library ladder.
デンバーにある高級な広いトラディショナルスタイルのおしゃれなホームオフィス・書斎 (ライブラリー、緑の壁、カーペット敷き、標準型暖炉、石材の暖炉まわり、造り付け机、グレーの床) の写真
デンバーにある高級な広いトラディショナルスタイルのおしゃれなホームオフィス・書斎 (ライブラリー、緑の壁、カーペット敷き、標準型暖炉、石材の暖炉まわり、造り付け机、グレーの床) の写真
ホームオフィス・書斎 (石材の暖炉まわり) の写真
60
