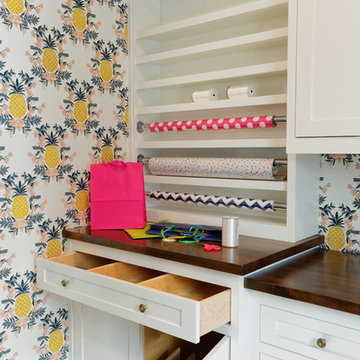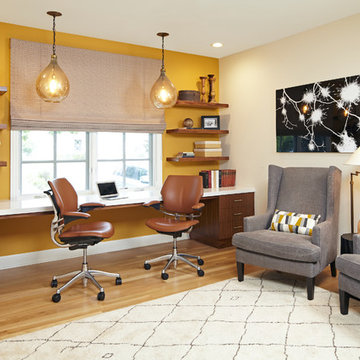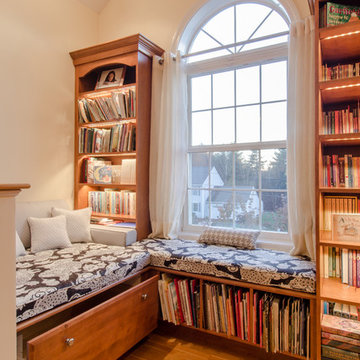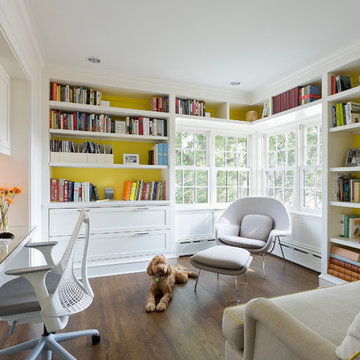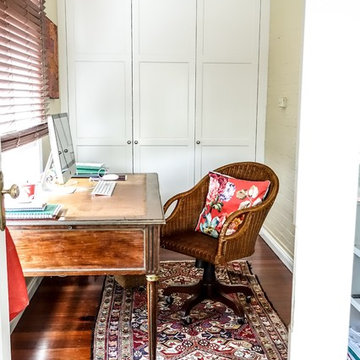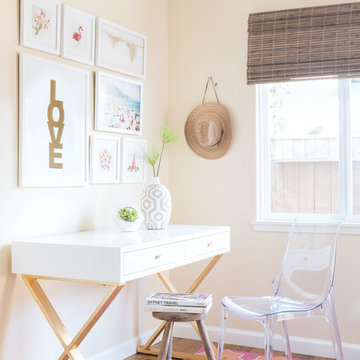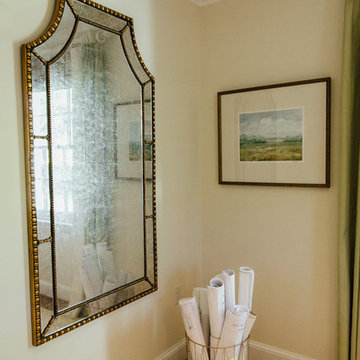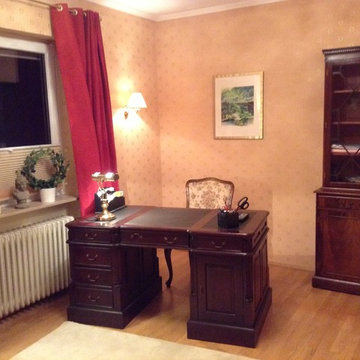ホームオフィス・書斎 (黄色い壁) の写真
絞り込み:
資材コスト
並び替え:今日の人気順
写真 1〜20 枚目(全 1,207 枚)
1/2
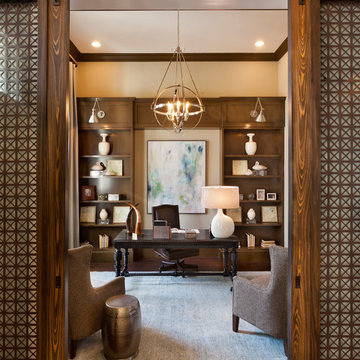
Muted colors lead you to The Victoria, a 5,193 SF model home where architectural elements, features and details delight you in every room. This estate-sized home is located in The Concession, an exclusive, gated community off University Parkway at 8341 Lindrick Lane. John Cannon Homes, newest model offers 3 bedrooms, 3.5 baths, great room, dining room and kitchen with separate dining area. Completing the home is a separate executive-sized suite, bonus room, her studio and his study and 3-car garage.
Gene Pollux Photography
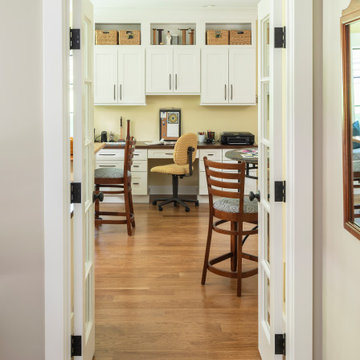
This craft room is a quilters dream! Loads of cabinetry along with many linear feet of counter space provides all that is needed to maximize creativity regardless of the project type or size. This custom home was designed and built by Meadowlark Design+Build in Ann Arbor, Michigan. Photography by Joshua Caldwell.
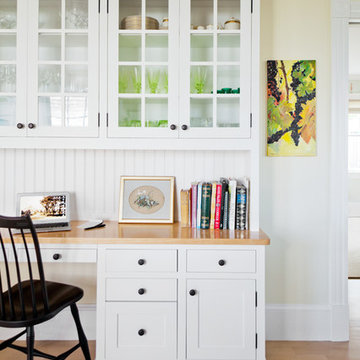
Sean Litchfield
ニューヨークにあるビーチスタイルのおしゃれなホームオフィス・書斎 (無垢フローリング、造り付け机、黄色い壁) の写真
ニューヨークにあるビーチスタイルのおしゃれなホームオフィス・書斎 (無垢フローリング、造り付け机、黄色い壁) の写真

- An existing spare room was used to create a sewing room. By creating a contemporary and very functional design we also created organization and enough space to spread out and work on projects. An existing closet was outfitted with cedar lining to organize and store all fabric. We centrally located the client’s sewing machine with a cut-out in the countertop for hydraulic lift hardware. Extra deep work surface and lots of space on either side was provided with knee space below the whole area. The peninsula with soft edges is easy to work around while sitting down or standing. Storage for large items was provided in deep base drawers and for small items in easily accessible small drawers along the backsplash. Wall units project proud of shallower shelving to create visual interest and variations in depth for functional storage. Peg board on the walls is for hanging storage of threads (easily visible) and cork board on the backsplash. Backsplash lighting was included for the work area. We chose a Chemsurf laminate countertop for durability and the white colour was chosen so as to not interfere/ distract from true fabric and thread colours. Simple cabinetry with slab doors include recessed round metal hardware, so fabric does not snag. Finally, we chose a feminine colour scheme.
Donna Griffith Photography
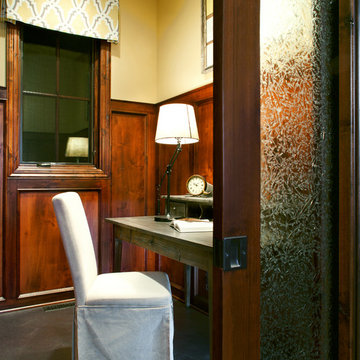
Becki Wiechman, ASID & Gwen Ahrens, ASID, Interior Design
Renaissance Cutom Homes, Home Builder
Tom Grady, Photographer
オマハにあるラスティックスタイルのおしゃれなホームオフィス・書斎 (コンクリートの床、黄色い壁) の写真
オマハにあるラスティックスタイルのおしゃれなホームオフィス・書斎 (コンクリートの床、黄色い壁) の写真
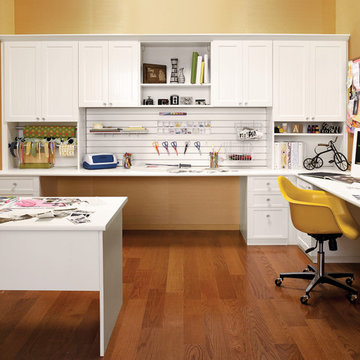
Blending work with creativity, this room allows for both well-appointed storage and a functional layout.
ナッシュビルにある中くらいなコンテンポラリースタイルのおしゃれなクラフトルーム (無垢フローリング、暖炉なし、黄色い壁、造り付け机) の写真
ナッシュビルにある中くらいなコンテンポラリースタイルのおしゃれなクラフトルーム (無垢フローリング、暖炉なし、黄色い壁、造り付け机) の写真

Master bedroom suite begins with this bright yellow home office, and leads to the blue bedroom.
シアトルにあるお手頃価格の中くらいなコンテンポラリースタイルのおしゃれな書斎 (黄色い壁、無垢フローリング、暖炉なし、造り付け机、茶色い床) の写真
シアトルにあるお手頃価格の中くらいなコンテンポラリースタイルのおしゃれな書斎 (黄色い壁、無垢フローリング、暖炉なし、造り付け机、茶色い床) の写真
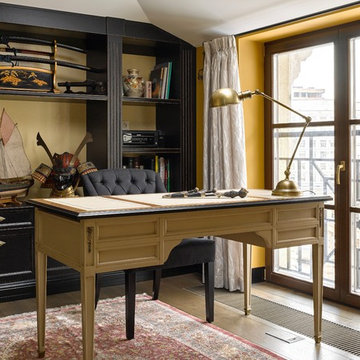
Кабинет комната дизайн студия Лашмановой Катерины
モスクワにある高級な小さなトラディショナルスタイルのおしゃれな書斎 (自立型机、黄色い壁、無垢フローリング) の写真
モスクワにある高級な小さなトラディショナルスタイルのおしゃれな書斎 (自立型机、黄色い壁、無垢フローリング) の写真
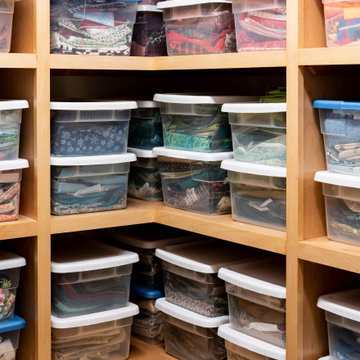
This craft room is a quilters dream! A storage closet directly off the craft room was built out with shelving to accommodate fabric storage. This custom home was designed and built by Meadowlark Design+Build in Ann Arbor, Michigan. Photography by Joshua Caldwell.
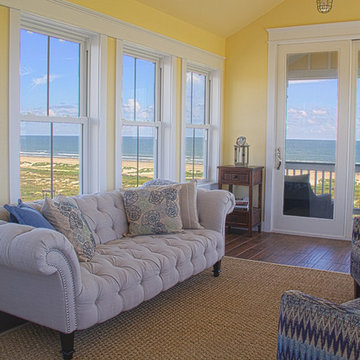
Christa Schreckengost
ヒューストンにあるお手頃価格の中くらいなビーチスタイルのおしゃれな書斎 (黄色い壁、無垢フローリング、自立型机、暖炉なし) の写真
ヒューストンにあるお手頃価格の中くらいなビーチスタイルのおしゃれな書斎 (黄色い壁、無垢フローリング、自立型机、暖炉なし) の写真
ホームオフィス・書斎 (黄色い壁) の写真
1
