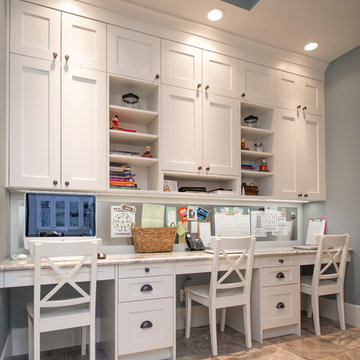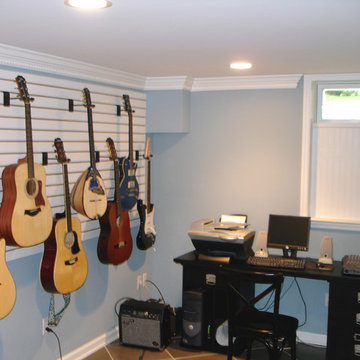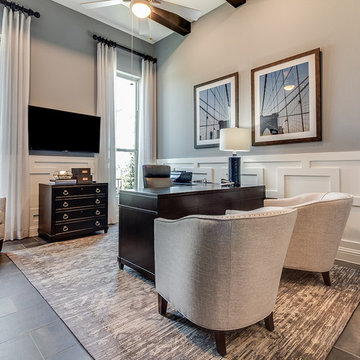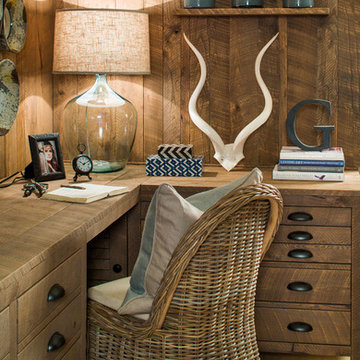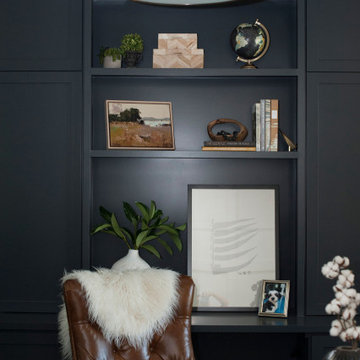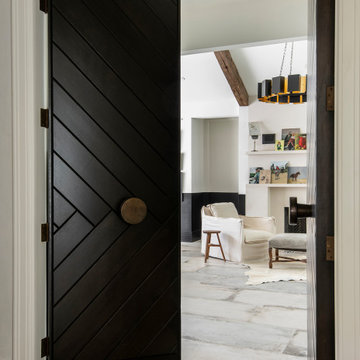ホームオフィス・書斎 (セラミックタイルの床) の写真
絞り込み:
資材コスト
並び替え:今日の人気順
写真 1〜20 枚目(全 1,177 枚)
1/4
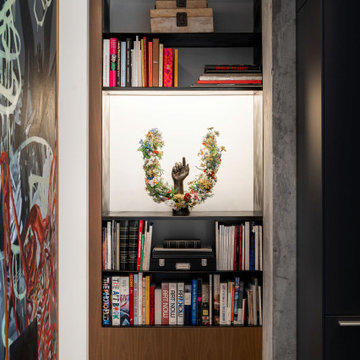
It's all about the art in this high-rise condo and architect CP Drewett carved out display niches wherever possible, including at the end of a passthrough. The hand sculpture is by Nick Cave.
Project Details // Upward Bound
Optima-Kierland Condo, Scottsdale, Arizona
Architecture: Drewett Works
Interior Designer: Ownby Design
Lighting Designer: Robert Singer & Assoc.
Photographer: Austin LaRue Baker
Millwork: Rysso Peters
https://www.drewettworks.com/upward-bound/

En esta casa pareada hemos reformado siguiendo criterios de eficiencia energética y sostenibilidad.
Aplicando soluciones para aislar el suelo, las paredes y el techo, además de puertas y ventanas. Así conseguimos que no se pierde frío o calor y se mantiene una temperatura agradable sin necesidad de aires acondicionados.
También hemos reciclado bigas, ladrillos y piedra original del edificio como elementos decorativos. La casa de Cobi es un ejemplo de bioarquitectura, eficiencia energética y de cómo podemos contribuir a revertir los efectos del cambio climático.
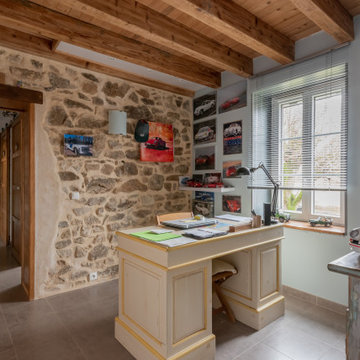
Pose du plancher chauffant, isolation placo stil et réfection du mur en pierre. Pose de carrelage.
ディジョンにある低価格の小さなカントリー風のおしゃれな書斎 (グレーの壁、セラミックタイルの床、暖炉なし、自立型机、グレーの床) の写真
ディジョンにある低価格の小さなカントリー風のおしゃれな書斎 (グレーの壁、セラミックタイルの床、暖炉なし、自立型机、グレーの床) の写真
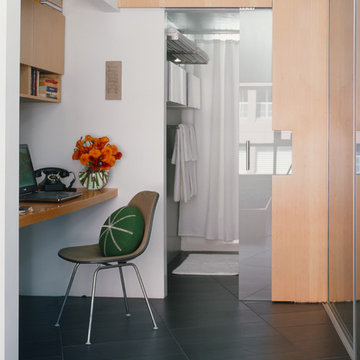
The Office Niche:
The new home office is conveniently located in what used to be a closet.
Bathroom Door:
The old bathroom door opened outward. A Home Depot shower door retrofitted as pocket door with a custom door handle makes the space more functional. To save room a niche is cut into the wall so that the door can fit into the pocket, minimizing the overall door opening.
Photo by: Jonn Coolidge
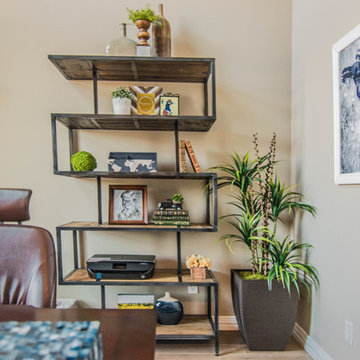
Classic home office with rustic charm highlights the homeowner's game.
ダラスにあるお手頃価格の中くらいなモダンスタイルのおしゃれな書斎 (グレーの壁、セラミックタイルの床、暖炉なし、自立型机、茶色い床) の写真
ダラスにあるお手頃価格の中くらいなモダンスタイルのおしゃれな書斎 (グレーの壁、セラミックタイルの床、暖炉なし、自立型机、茶色い床) の写真
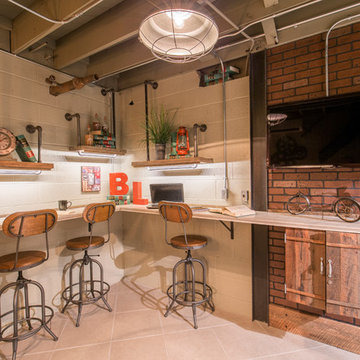
This work counter offers multiple areas for paperwork or catching up on your laptop. The TV is mounted on the enclosed area which was created to close off a previous existing door.
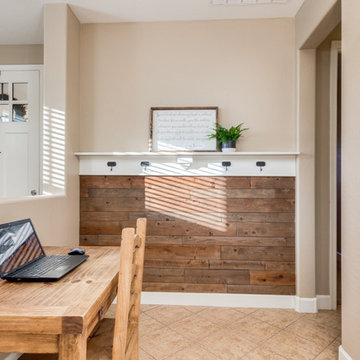
Shiplap Wall Shelf with Hooks
フェニックスにある低価格のカントリー風のおしゃれな書斎 (茶色い壁、セラミックタイルの床、自立型机、ベージュの床) の写真
フェニックスにある低価格のカントリー風のおしゃれな書斎 (茶色い壁、セラミックタイルの床、自立型机、ベージュの床) の写真
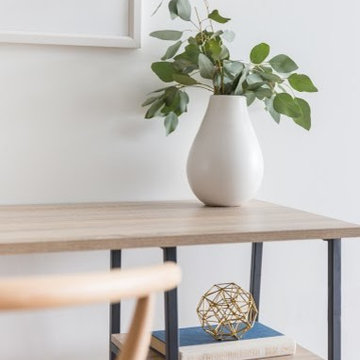
Sonder
サンフランシスコにある低価格の小さなエクレクティックスタイルのおしゃれなアトリエ・スタジオ (白い壁、セラミックタイルの床、自立型机、ベージュの床) の写真
サンフランシスコにある低価格の小さなエクレクティックスタイルのおしゃれなアトリエ・スタジオ (白い壁、セラミックタイルの床、自立型机、ベージュの床) の写真
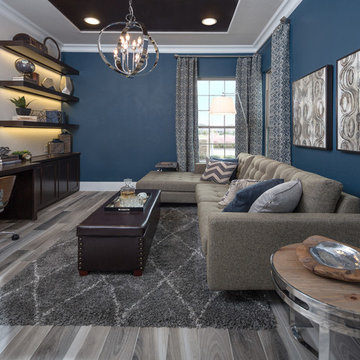
Luxury home office includes built in wood desk with open shelving accented with lighting. Dark blue walls on two sides of the room add color and warmth to this study. Its large enough to accommodate a sectional couch that give this room a dual purpose as a reading room or TV room. Modern artwork line the walls and add finishing touches to the home office space. The wood like tile continues into the study from the foyer and Linfield softens the space with the diamond patterned shag rug in gray and white.
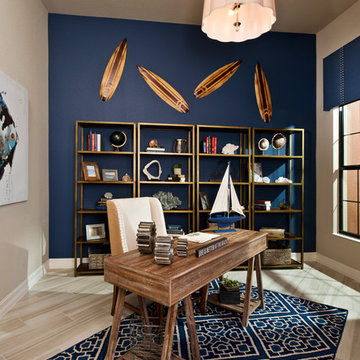
Home office. Design by LDL Interiors Photography by Randall Perry Photography
ニューヨークにある高級な小さなトランジショナルスタイルのおしゃれな書斎 (セラミックタイルの床、自立型机、青い壁) の写真
ニューヨークにある高級な小さなトランジショナルスタイルのおしゃれな書斎 (セラミックタイルの床、自立型机、青い壁) の写真

When our client requested a cozy retreat for her study, we re-configured a narrow 6’ x 12’ space off the Master Bedroom hall. By combining 2 separate rooms, a dated wet bar and a stackable washer/dryer area, we captured the square footage needed for the Study. As someone who likes to spread out and have multiple projects going on at the same time, we designed the L-shaped work surface and created the functionality she longed for. A tall storage cabinet just wide enough to house her files and printer, anchors one end while an oversized ‘found’ vintage bracket adorns the other, giving openness to an otherwise tight space. Previously separated by a wall, the 2 windows now bring cheerful natural light into the singular space. Thick floating shelves above the work surface feature LED strip lighting which is especially enticing at night. A sliding metal chalkboard opposite of the worksurface is easily accessible and provides a fun way to keep track of daily activities. The black and cream “star” patterned floor tile adds a bit of whimsy to the Study and compliments the rustic charm of the family’s antique cowhide chair. What is not to love about the compact yet inviting space?
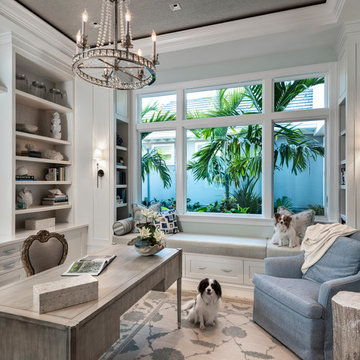
Amber Frederiksen Photography
他の地域にある中くらいなトランジショナルスタイルのおしゃれな書斎 (青い壁、自立型机、セラミックタイルの床、白い床) の写真
他の地域にある中くらいなトランジショナルスタイルのおしゃれな書斎 (青い壁、自立型机、セラミックタイルの床、白い床) の写真
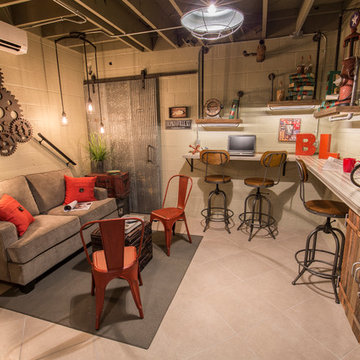
This rustic space was needed and became a transformed office for an apartment building manager.
ナッシュビルにある中くらいなインダストリアルスタイルのおしゃれな書斎 (ベージュの壁、セラミックタイルの床、暖炉なし、造り付け机、ベージュの床) の写真
ナッシュビルにある中くらいなインダストリアルスタイルのおしゃれな書斎 (ベージュの壁、セラミックタイルの床、暖炉なし、造り付け机、ベージュの床) の写真
ホームオフィス・書斎 (セラミックタイルの床) の写真
1

