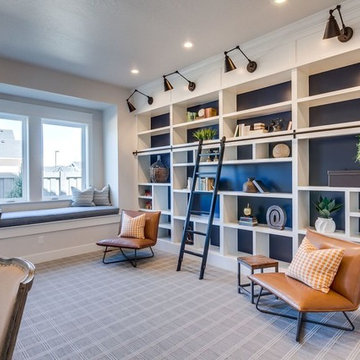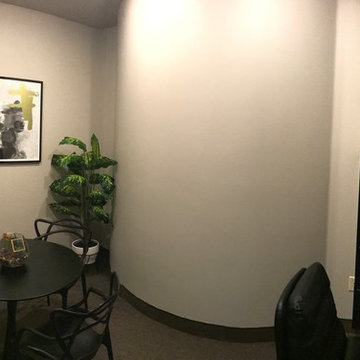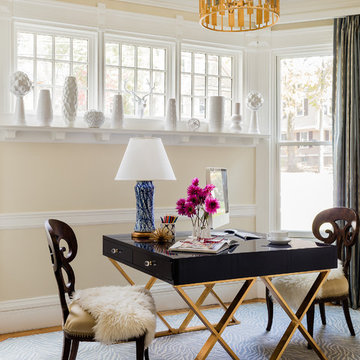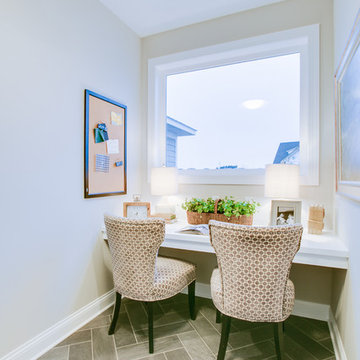ホームオフィス・書斎 (暖炉なし、グレーの床、黄色い床、ベージュの壁) の写真
絞り込み:
資材コスト
並び替え:今日の人気順
写真 1〜20 枚目(全 145 枚)
1/5

Mindy Schalinske
ミルウォーキーにある高級な巨大なトランジショナルスタイルのおしゃれなホームオフィス・書斎 (ライブラリー、濃色無垢フローリング、ベージュの壁、暖炉なし、造り付け机、グレーの床) の写真
ミルウォーキーにある高級な巨大なトランジショナルスタイルのおしゃれなホームオフィス・書斎 (ライブラリー、濃色無垢フローリング、ベージュの壁、暖炉なし、造り付け机、グレーの床) の写真
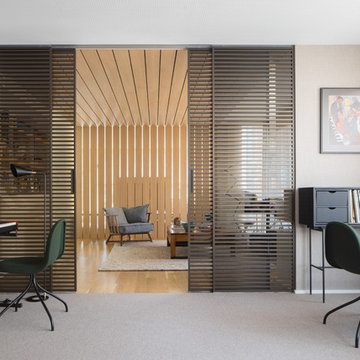
Proyecto realizado por Meritxell Ribé - The Room Studio
Construcción: The Room Work
Fotografías: Mauricio Fuertes
他の地域にある広いコンテンポラリースタイルのおしゃれなアトリエ・スタジオ (カーペット敷き、暖炉なし、グレーの床、ベージュの壁、自立型机) の写真
他の地域にある広いコンテンポラリースタイルのおしゃれなアトリエ・スタジオ (カーペット敷き、暖炉なし、グレーの床、ベージュの壁、自立型机) の写真
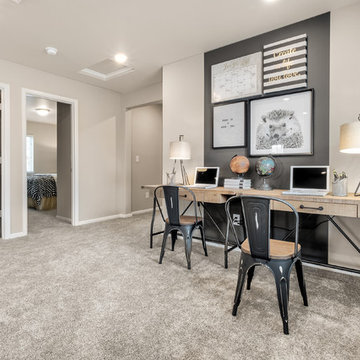
After school homework space. Uses a large wall to anchor a two person desk. allows for art and activities to be combined on the back wall.
シアトルにあるお手頃価格の小さなカントリー風のおしゃれな書斎 (ベージュの壁、カーペット敷き、暖炉なし、自立型机、グレーの床) の写真
シアトルにあるお手頃価格の小さなカントリー風のおしゃれな書斎 (ベージュの壁、カーペット敷き、暖炉なし、自立型机、グレーの床) の写真
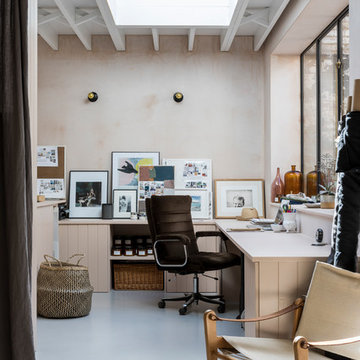
Chris Snook
ロンドンにあるインダストリアルスタイルのおしゃれなアトリエ・スタジオ (コンクリートの床、造り付け机、グレーの床、暖炉なし、ベージュの壁) の写真
ロンドンにあるインダストリアルスタイルのおしゃれなアトリエ・スタジオ (コンクリートの床、造り付け机、グレーの床、暖炉なし、ベージュの壁) の写真
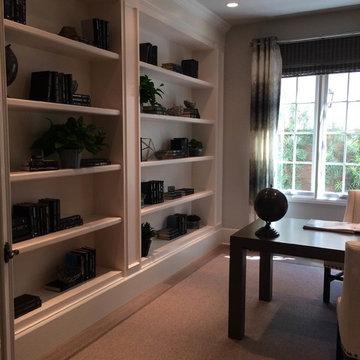
オレンジカウンティにある高級な中くらいなモダンスタイルのおしゃれなホームオフィス・書斎 (ベージュの壁、カーペット敷き、暖炉なし、自立型机、グレーの床) の写真
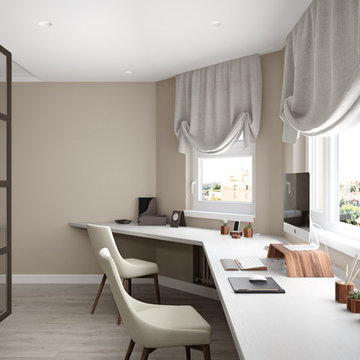
Панельный дом серии П33М, где расположен наш объект, предоставляет не много возможностей для изменения планировки, зато эркерный выступ в гостиной позволил нам выделить кабинет на два полноценных рабочих места без ущерба для зоны отдыха. Обособление пространства было достигнуто декоративной перегородкой со стеклянными вставками, не препятствующей проникновению естественного света в гостиную, а также оформлением потолков.
Подробнее о дизайн-проекте интерьера читайте на нашем сайте: https://dizayn-intererov.ru/studiya-dizayna-interera-portfolio/interer-3-komnatnoy-kvartiry-p33m/
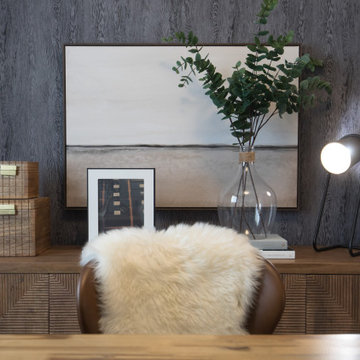
This stunning Douglas showhome set in the Rockland Park Community is a fresh take on modern farmhouse. Ideal for a small family, this home’s cozy main floor features an inviting front patio and moody kitchen with adjoining dining room, perfect for family dinners and intimate dinner parties alike. The upper floor has a spacious master retreat with warm textured wallpaper, a large walk in closet and intricate patterned tile in the ensuite. Rounding out the upper floor, the boys bedroom and office have the same mix of eclectic art, warm woods with leather accents as seen throughout the home. Overall, this showhome is the perfect place to start your family!
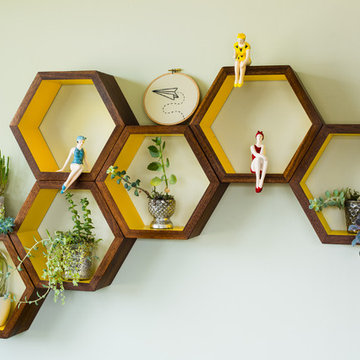
This client wanted a fresh start, taking only minimal items from her old house when she moved. We gave the kitchen and half bath a facelift, and then decorated the rest of the house with all new furniture and decor, while incorporating her unique and funky art and family pieces. The result is a house filled with fun and unexpected surprises, one of our favorites to date!
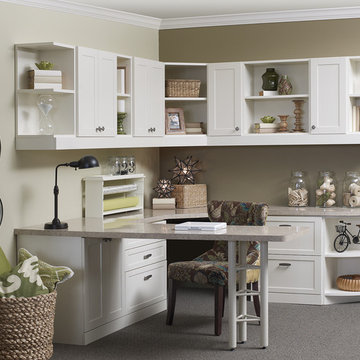
Craft Center features a hidden desk, white cabinetry, and display shelves.
ダラスにあるお手頃価格の中くらいなトラディショナルスタイルのおしゃれな書斎 (ベージュの壁、カーペット敷き、暖炉なし、自立型机、グレーの床) の写真
ダラスにあるお手頃価格の中くらいなトラディショナルスタイルのおしゃれな書斎 (ベージュの壁、カーペット敷き、暖炉なし、自立型机、グレーの床) の写真
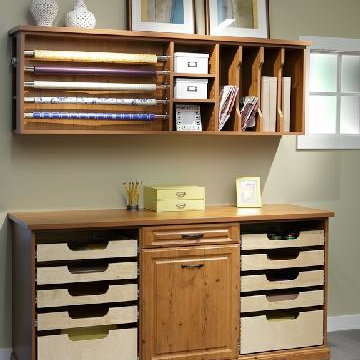
Craft and gift wrap area shown in Knotty Timber finish. Storage for wrapping paper, gift bags, tissue paper, etc
他の地域にある中くらいなトラディショナルスタイルのおしゃれなクラフトルーム (ベージュの壁、カーペット敷き、暖炉なし、グレーの床) の写真
他の地域にある中くらいなトラディショナルスタイルのおしゃれなクラフトルーム (ベージュの壁、カーペット敷き、暖炉なし、グレーの床) の写真
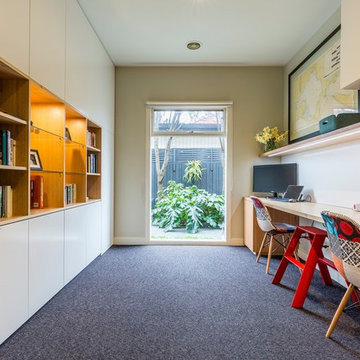
Wall to wall, floor to ceiling storage unit with timber shelf design feature. Designed to create maximum storage space whilst still maintaining a sense of style. Central open shelves and back panel in timber veneer with four glass display shelves and two down lights. Surrounding cupboard with adjustable shelves inside.
Size: 3.3m wide x 2.7m high x 0.4m deep
Materials: Timber elements in Victorian Ash veneer with clear satin lacquer finish. All else painted Dulux Natural White with low sheen finish.
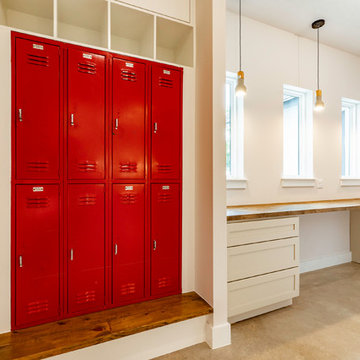
オースティンにある高級な広いカントリー風のおしゃれなホームオフィス・書斎 (ベージュの壁、コンクリートの床、暖炉なし、造り付け机、グレーの床) の写真
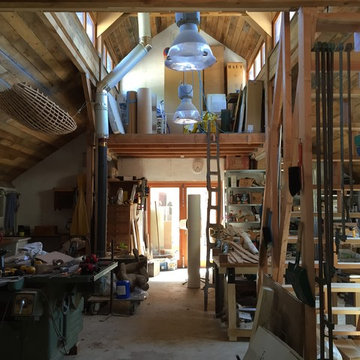
L'atelier.
DOM PALATCHI
他の地域にある低価格の巨大なカントリー風のおしゃれなクラフトルーム (ベージュの壁、コンクリートの床、暖炉なし、自立型机、グレーの床) の写真
他の地域にある低価格の巨大なカントリー風のおしゃれなクラフトルーム (ベージュの壁、コンクリートの床、暖炉なし、自立型机、グレーの床) の写真

Location: Denver, CO, USA
Dado designed this 4,000 SF condo from top to bottom. A full-scale buildout was required, with custom fittings throughout. The brief called for design solutions that catered to both the client’s desire for comfort and easy functionality, along with a modern aesthetic that could support their bold and colorful art collection.
The name of the game - calm modernism. Neutral colors and natural materials were used throughout.
"After a couple of failed attempts with other design firms we were fortunate to find Megan Moore. We were looking for a modern, somewhat minimalist design for our newly built condo in Cherry Creek North. We especially liked Megan’s approach to design: specifically to look at the entire space and consider its flow from every perspective. Megan is a gifted designer who understands the needs of her clients. She spent considerable time talking to us to fully understand what we wanted. Our work together felt like a collaboration and partnership. We always felt engaged and informed. We also appreciated the transparency with product selection and pricing.
Megan brought together a talented team of artisans and skilled craftsmen to complete the design vision. From wall coverings to custom furniture pieces we were always impressed with the quality of the workmanship. And, we were never surprised about costs or timing.
We’ve gone back to Megan several times since our first project together. Our condo is now a Zen-like place of calm and beauty that we enjoy every day. We highly recommend Megan as a designer."
Dado Interior Design
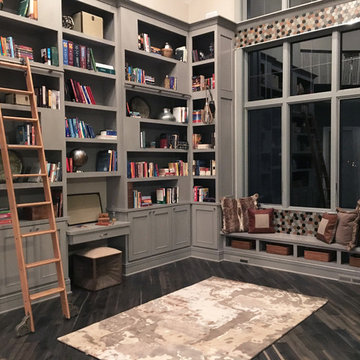
Mindy Schalinske
ミルウォーキーにある高級な巨大なトランジショナルスタイルのおしゃれなホームオフィス・書斎 (ライブラリー、ベージュの壁、濃色無垢フローリング、自立型机、暖炉なし、グレーの床) の写真
ミルウォーキーにある高級な巨大なトランジショナルスタイルのおしゃれなホームオフィス・書斎 (ライブラリー、ベージュの壁、濃色無垢フローリング、自立型机、暖炉なし、グレーの床) の写真
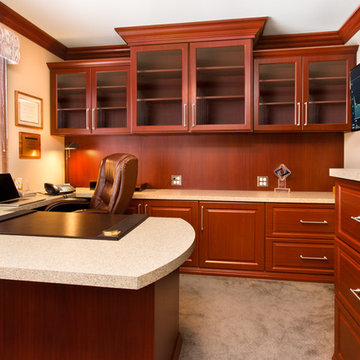
Home office designed in wild cherry melamine with raised panel door/drawer fronts. Wilson Art laminate top in White Tea.
Office design provides plenty of file cabinet storage and pull out shelves in cabinets for easy access. Glass door cabinets offer visual storage. Paneled wall and crown moulding complete the built in look as well as add sophistication.
Designed by Tom Mayfield for Closet Organizing Systems
ホームオフィス・書斎 (暖炉なし、グレーの床、黄色い床、ベージュの壁) の写真
1
