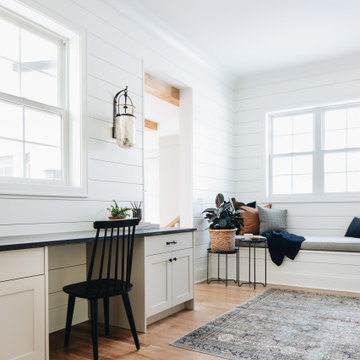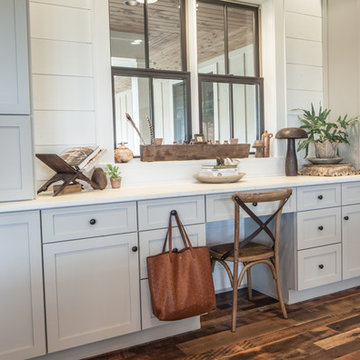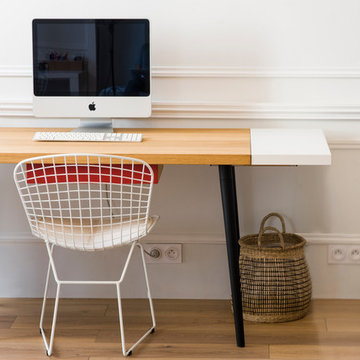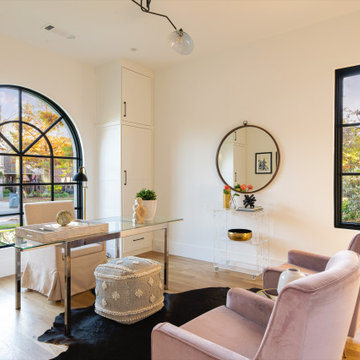ホームオフィス・書斎 (暖炉なし、黒い床、茶色い床、ピンクの床、白い壁) の写真
絞り込み:
資材コスト
並び替え:今日の人気順
写真 1〜20 枚目(全 2,202 枚)

7" Engineered Walnut, slightly rustic with clear satin coat
4" canned recessed lighting
En suite wet bar
#buildboswell
ロサンゼルスにあるラグジュアリーな広いコンテンポラリースタイルのおしゃれな書斎 (白い壁、無垢フローリング、暖炉なし、自立型机、茶色い床) の写真
ロサンゼルスにあるラグジュアリーな広いコンテンポラリースタイルのおしゃれな書斎 (白い壁、無垢フローリング、暖炉なし、自立型机、茶色い床) の写真

This modern custom home is a beautiful blend of thoughtful design and comfortable living. No detail was left untouched during the design and build process. Taking inspiration from the Pacific Northwest, this home in the Washington D.C suburbs features a black exterior with warm natural woods. The home combines natural elements with modern architecture and features clean lines, open floor plans with a focus on functional living.

Classic dark patina stained library Mahwah, NJ
Serving as our clients' new home office, our design focused on using darker tones for the stains and materials used. Organizing the interior to showcase our clients' collection of literature, while also providing various spaces to store other materials. With beautiful hand carved moldings used throughout the interior, the space itself is more uniform in its composition.
For more projects visit our website wlkitchenandhome.com
.
.
.
.
#mansionoffice #mansionlibrary #homeoffice #workspace #luxuryoffice #luxuryinteriors #office #library #workfromhome #penthouse #luxuryhomeoffice #newyorkinteriordesign #presidentoffice #officearchitecture #customdesk #customoffice #officedesign #officeideas #elegantoffice #beautifuloffice #librarydesign #libraries #librarylove #readingroom #newyorkinteriors #newyorkinteriordesigner #luxuryfurniture #officefurniture #ceooffice #luxurydesign
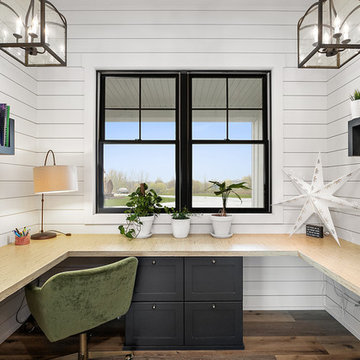
Modern Farmhouse designed for entertainment and gatherings. French doors leading into the main part of the home and trim details everywhere. Shiplap, board and batten, tray ceiling details, custom barrel tables are all part of this modern farmhouse design.
Half bath with a custom vanity. Clean modern windows. Living room has a fireplace with custom cabinets and custom barn beam mantel with ship lap above. The Master Bath has a beautiful tub for soaking and a spacious walk in shower. Front entry has a beautiful custom ceiling treatment.
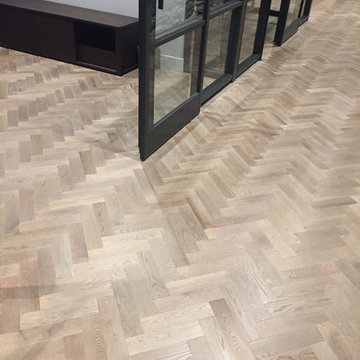
This dreamiest work space features Lauzon's Sincero Red Oak hardwood flooring from the Authentik Series in Herringbone and straight patterns. A marvelous brown wire brushed hardwood floor that features a character look.
This floor is also designed to enhance your wellbeing in a unique way with our air-purifying Pure Genius technology. This unique technology has demonstrated its ability to improve indoor air quality by up to 85%.
Credits:
Designer: Jenna Kopperson
Contractor: MacLeod Builders
Retailers: CDL Calgary
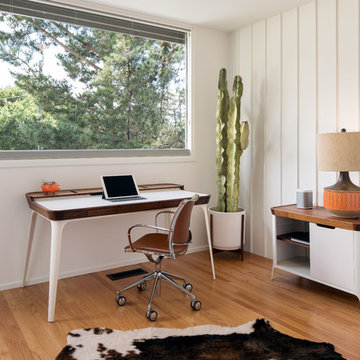
Mark Compton
サンフランシスコにある小さなミッドセンチュリースタイルのおしゃれな書斎 (無垢フローリング、茶色い床、白い壁、自立型机、暖炉なし) の写真
サンフランシスコにある小さなミッドセンチュリースタイルのおしゃれな書斎 (無垢フローリング、茶色い床、白い壁、自立型机、暖炉なし) の写真
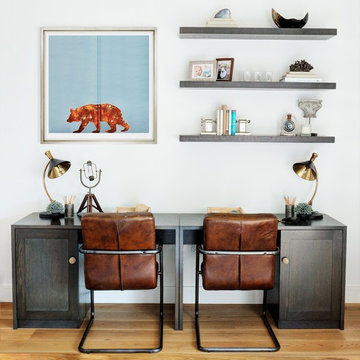
The brief for this project was to create a relaxed family home for dad and kids to enjoy time together.
In the open-plan living / dining room, a pair of desks with shelves above provides a space for the kids to do their homework and store their school stationary.
- Photography by James Green Photographer
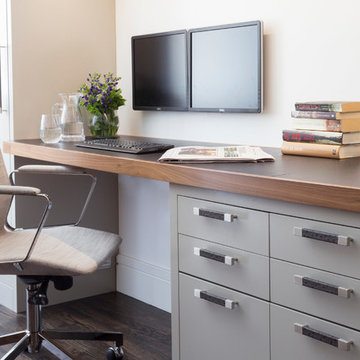
Project for: OPUS.AD
ニューヨークにあるお手頃価格の中くらいなコンテンポラリースタイルのおしゃれなホームオフィス・書斎 (白い壁、無垢フローリング、暖炉なし、造り付け机、茶色い床) の写真
ニューヨークにあるお手頃価格の中くらいなコンテンポラリースタイルのおしゃれなホームオフィス・書斎 (白い壁、無垢フローリング、暖炉なし、造り付け机、茶色い床) の写真
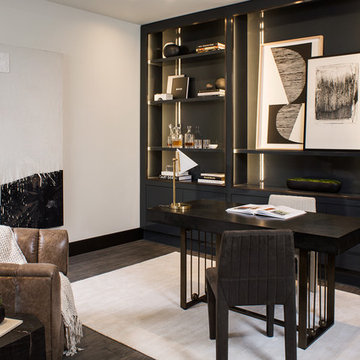
Inspired by the Griffith Observatory perched atop the Hollywood Hills, this luxury 5,078 square foot penthouse is like a mansion in the sky. Suffused by natural light, this penthouse has a unique, upscale industrial style with rough-hewn wood finishes, polished marble and fixtures reflecting a hand-made European craftsmanship.

This 1990s brick home had decent square footage and a massive front yard, but no way to enjoy it. Each room needed an update, so the entire house was renovated and remodeled, and an addition was put on over the existing garage to create a symmetrical front. The old brown brick was painted a distressed white.
The 500sf 2nd floor addition includes 2 new bedrooms for their teen children, and the 12'x30' front porch lanai with standing seam metal roof is a nod to the homeowners' love for the Islands. Each room is beautifully appointed with large windows, wood floors, white walls, white bead board ceilings, glass doors and knobs, and interior wood details reminiscent of Hawaiian plantation architecture.
The kitchen was remodeled to increase width and flow, and a new laundry / mudroom was added in the back of the existing garage. The master bath was completely remodeled. Every room is filled with books, and shelves, many made by the homeowner.
Project photography by Kmiecik Imagery.
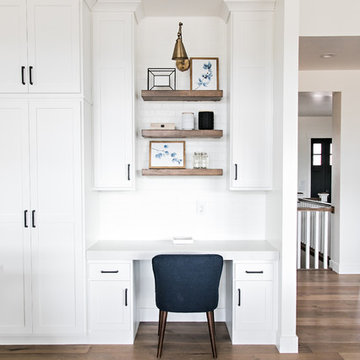
ソルトレイクシティにある小さなカントリー風のおしゃれな書斎 (白い壁、無垢フローリング、暖炉なし、造り付け机、茶色い床) の写真
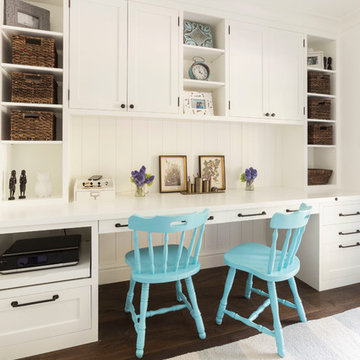
David Duncan Livingston
サンフランシスコにある広いカントリー風のおしゃれな書斎 (白い壁、濃色無垢フローリング、造り付け机、暖炉なし、茶色い床) の写真
サンフランシスコにある広いカントリー風のおしゃれな書斎 (白い壁、濃色無垢フローリング、造り付け机、暖炉なし、茶色い床) の写真

Painting and art studio interior with clerestory windows with mezzanine storage above. Photo by Clark Dugger
ロサンゼルスにあるお手頃価格の小さなコンテンポラリースタイルのおしゃれなアトリエ・スタジオ (白い壁、コルクフローリング、暖炉なし、自立型机、茶色い床) の写真
ロサンゼルスにあるお手頃価格の小さなコンテンポラリースタイルのおしゃれなアトリエ・スタジオ (白い壁、コルクフローリング、暖炉なし、自立型机、茶色い床) の写真
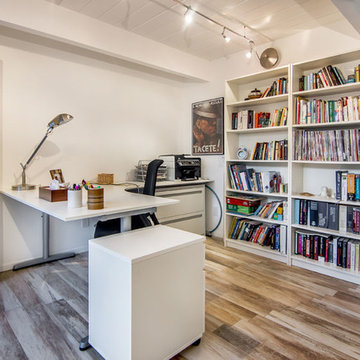
Home office or study in Eichler renovation, addition, and remodel.
サンフランシスコにあるラグジュアリーな中くらいなモダンスタイルのおしゃれなホームオフィス・書斎 (白い壁、自立型机、暖炉なし、茶色い床) の写真
サンフランシスコにあるラグジュアリーな中くらいなモダンスタイルのおしゃれなホームオフィス・書斎 (白い壁、自立型机、暖炉なし、茶色い床) の写真
ホームオフィス・書斎 (暖炉なし、黒い床、茶色い床、ピンクの床、白い壁) の写真
1

