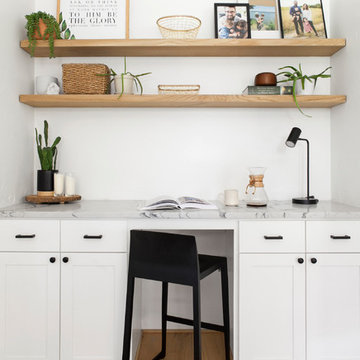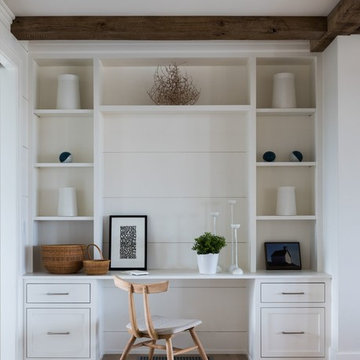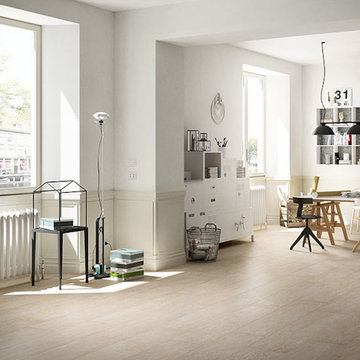ホームオフィス・書斎 (暖炉なし、ベージュの床、黄色い床、白い壁) の写真
絞り込み:
資材コスト
並び替え:今日の人気順
写真 1〜20 枚目(全 1,202 枚)
1/5

This cozy corner for reading or study, flanked by a large picture window, completes the office. Architecture and interior design by Pierre Hoppenot, Studio PHH Architects.

The family living in this shingled roofed home on the Peninsula loves color and pattern. At the heart of the two-story house, we created a library with high gloss lapis blue walls. The tête-à-tête provides an inviting place for the couple to read while their children play games at the antique card table. As a counterpoint, the open planned family, dining room, and kitchen have white walls. We selected a deep aubergine for the kitchen cabinetry. In the tranquil master suite, we layered celadon and sky blue while the daughters' room features pink, purple, and citrine.

Mid-Century update to a home located in NW Portland. The project included a new kitchen with skylights, multi-slide wall doors on both sides of the home, kitchen gathering desk, children's playroom, and opening up living room and dining room ceiling to dramatic vaulted ceilings. The project team included Risa Boyer Architecture. Photos: Josh Partee
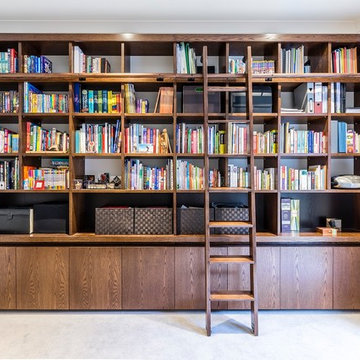
Wall to wall storage and shelving unit with rolling library ladder. Thick top with large recess below as a simple design feature. Adjustable shelves throughout. Ladder with hanging hooks for upright storage.
Size: 4.1m wide x 2.7m high x 0.4m deep
Materials: Crown cut American Oak veneer stained to walnut colour with 30% clear satin lacquer finish. Back panel above bench top in American Oak veneer painted Dulux Luck. Back panel behind shelves painted to match wall colour with 30% gloss finish.
Ladder Material: Ladder, fascia and rail in solid Victorian Ash stained to match cabinet walnut colour. Metal fittings powder coated black.
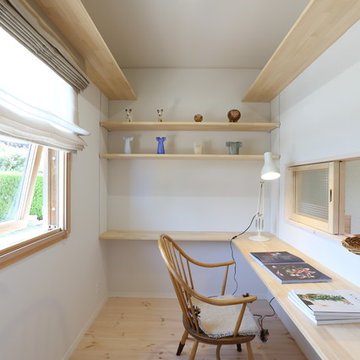
瀬戸内に浮かぶ風光明媚な島の一角に、光溢れる平屋が建ちました Photo by Hitomi Mese
他の地域にある北欧スタイルのおしゃれなホームオフィス・書斎 (白い壁、無垢フローリング、暖炉なし、造り付け机、ベージュの床) の写真
他の地域にある北欧スタイルのおしゃれなホームオフィス・書斎 (白い壁、無垢フローリング、暖炉なし、造り付け机、ベージュの床) の写真

The game room was converted to a light industrial sewing room
ダラスにある広いトランジショナルスタイルのおしゃれなアトリエ・スタジオ (白い壁、淡色無垢フローリング、暖炉なし、自立型机、ベージュの床) の写真
ダラスにある広いトランジショナルスタイルのおしゃれなアトリエ・スタジオ (白い壁、淡色無垢フローリング、暖炉なし、自立型机、ベージュの床) の写真
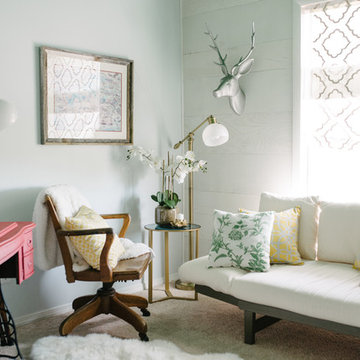
Photo by Drew Schrimsher.
アルバカーキにあるトランジショナルスタイルのおしゃれなクラフトルーム (白い壁、カーペット敷き、暖炉なし、自立型机、ベージュの床) の写真
アルバカーキにあるトランジショナルスタイルのおしゃれなクラフトルーム (白い壁、カーペット敷き、暖炉なし、自立型机、ベージュの床) の写真
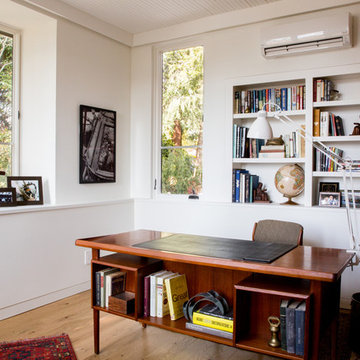
The existing porch was converted into a new office with exposed brick and recessed built in bookshelves. The open front desk with book shelves complement the shelves in the wall behind. Photo by Lisa Shires.
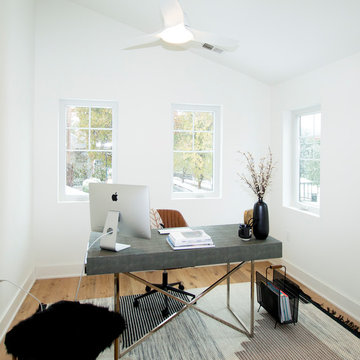
Mark Cerny
ワシントンD.C.にある中くらいなコンテンポラリースタイルのおしゃれなホームオフィス・書斎 (白い壁、淡色無垢フローリング、暖炉なし、自立型机、ベージュの床) の写真
ワシントンD.C.にある中くらいなコンテンポラリースタイルのおしゃれなホームオフィス・書斎 (白い壁、淡色無垢フローリング、暖炉なし、自立型机、ベージュの床) の写真
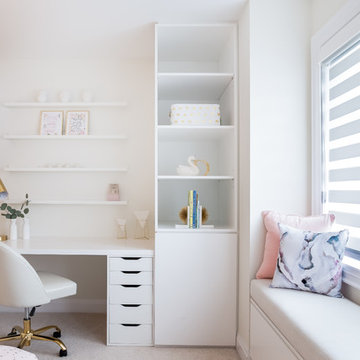
Deena Kamel ( DK Photography)
In the girl’s bedroom, the flamingo accent wallpaper paired with a rich walnut wood bed frame and hints of gold and pink lends a feminine yet very sophisticated look. Whitewash walls and clean lines enhance the feeling of spaciousness in this light-filled room, with a millennial pink stool providing the perfect finishing touch to the vanity area.
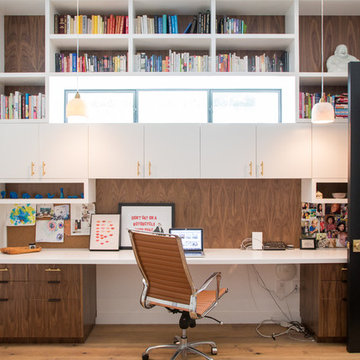
Collaboration with Bryan Wark Designs
Photography by Bethany Nauert
ロサンゼルスにあるトランジショナルスタイルのおしゃれな書斎 (白い壁、濃色無垢フローリング、暖炉なし、造り付け机、ベージュの床) の写真
ロサンゼルスにあるトランジショナルスタイルのおしゃれな書斎 (白い壁、濃色無垢フローリング、暖炉なし、造り付け机、ベージュの床) の写真
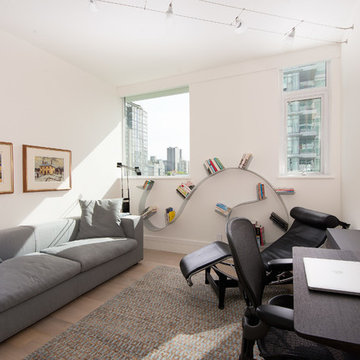
Stacy Thomas
バンクーバーにあるお手頃価格の中くらいなコンテンポラリースタイルのおしゃれな書斎 (白い壁、自立型机、淡色無垢フローリング、暖炉なし、ベージュの床) の写真
バンクーバーにあるお手頃価格の中くらいなコンテンポラリースタイルのおしゃれな書斎 (白い壁、自立型机、淡色無垢フローリング、暖炉なし、ベージュの床) の写真
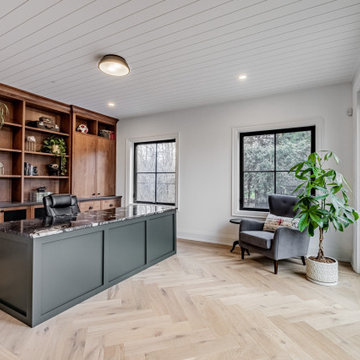
This floor to ceiling built in brings function and beauty to this office space. Light oak flooring in a herringbone pattern and the white shiplap ceiling add those special touches and tie this room nicely to other spaces throughout the home. The large windows and 8ft tall sliding doors bring the outdoors inside.

First impression count as you enter this custom-built Horizon Homes property at Kellyville. The home opens into a stylish entryway, with soaring double height ceilings.
It’s often said that the kitchen is the heart of the home. And that’s literally true with this home. With the kitchen in the centre of the ground floor, this home provides ample formal and informal living spaces on the ground floor.
At the rear of the house, a rumpus room, living room and dining room overlooking a large alfresco kitchen and dining area make this house the perfect entertainer. It’s functional, too, with a butler’s pantry, and laundry (with outdoor access) leading off the kitchen. There’s also a mudroom – with bespoke joinery – next to the garage.
Upstairs is a mezzanine office area and four bedrooms, including a luxurious main suite with dressing room, ensuite and private balcony.
Outdoor areas were important to the owners of this knockdown rebuild. While the house is large at almost 454m2, it fills only half the block. That means there’s a generous backyard.
A central courtyard provides further outdoor space. Of course, this courtyard – as well as being a gorgeous focal point – has the added advantage of bringing light into the centre of the house.
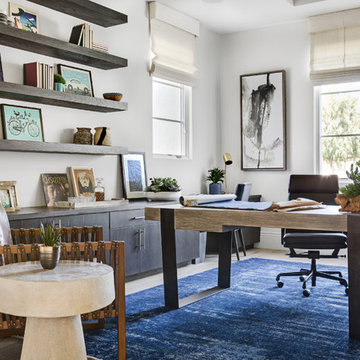
Surrounded by canyon views and nestled in the heart of Orange County, this 9,000 square foot home encompasses all that is “chic”. Clean lines, interesting textures, pops of color, and an emphasis on art were all key in achieving this contemporary but comfortable sophistication.
Photography by Chad Mellon
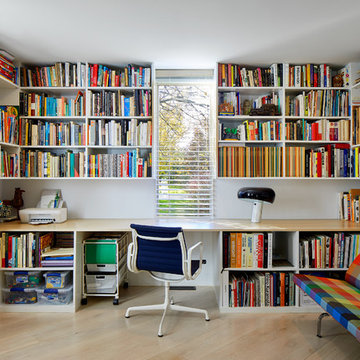
©BrettBulthuis2018
グランドラピッズにあるお手頃価格の中くらいなミッドセンチュリースタイルのおしゃれなホームオフィス・書斎 (ライブラリー、白い壁、淡色無垢フローリング、造り付け机、ベージュの床、暖炉なし) の写真
グランドラピッズにあるお手頃価格の中くらいなミッドセンチュリースタイルのおしゃれなホームオフィス・書斎 (ライブラリー、白い壁、淡色無垢フローリング、造り付け机、ベージュの床、暖炉なし) の写真
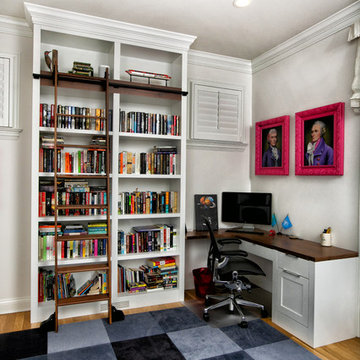
Furla Studio
シカゴにあるラグジュアリーな中くらいなトランジショナルスタイルのおしゃれなホームオフィス・書斎 (ライブラリー、白い壁、淡色無垢フローリング、造り付け机、暖炉なし、ベージュの床) の写真
シカゴにあるラグジュアリーな中くらいなトランジショナルスタイルのおしゃれなホームオフィス・書斎 (ライブラリー、白い壁、淡色無垢フローリング、造り付け机、暖炉なし、ベージュの床) の写真
ホームオフィス・書斎 (暖炉なし、ベージュの床、黄色い床、白い壁) の写真
1
