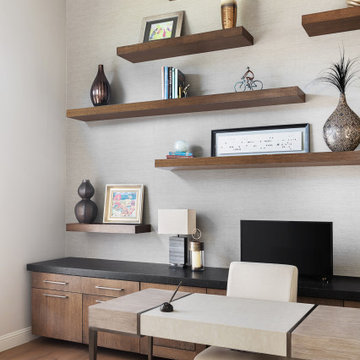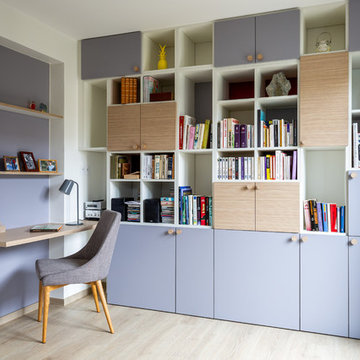ホームオフィス・書斎 (暖炉なし、ベージュの床、黒い床、黄色い床) の写真

A former unused dining room, this cozy library is transformed into a functional space that features grand bookcases perfect for voracious book lovers, displays of treasured antiques and a gallery wall collection of personal artwork.
Shown in this photo: home library, library, mercury chandelier, area rug, slipper chairs, gray chairs, tufted ottoman, custom bookcases, nesting tables, wall art, accessories, antiques & finishing touches designed by LMOH Home. | Photography Joshua Caldwell.

Home office and den with painted paneling and cabinets. Brass chandelier and art lights accent the beautiful blue hue.
サンフランシスコにある高級な中くらいなビーチスタイルのおしゃれなホームオフィス・書斎 (ライブラリー、青い壁、濃色無垢フローリング、暖炉なし、自立型机、ベージュの床、折り上げ天井、パネル壁) の写真
サンフランシスコにある高級な中くらいなビーチスタイルのおしゃれなホームオフィス・書斎 (ライブラリー、青い壁、濃色無垢フローリング、暖炉なし、自立型机、ベージュの床、折り上げ天井、パネル壁) の写真
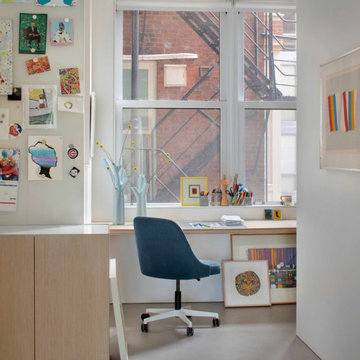
Experience urban sophistication meets artistic flair in this unique Chicago residence. Combining urban loft vibes with Beaux Arts elegance, it offers 7000 sq ft of modern luxury. Serene interiors, vibrant patterns, and panoramic views of Lake Michigan define this dreamy lakeside haven.
On the west side of the residence, an art studio looks out at a classic Chicago fire escape and the towering Gold Coast high-rises above.
---
Joe McGuire Design is an Aspen and Boulder interior design firm bringing a uniquely holistic approach to home interiors since 2005.
For more about Joe McGuire Design, see here: https://www.joemcguiredesign.com/
To learn more about this project, see here:
https://www.joemcguiredesign.com/lake-shore-drive

Coronado, CA
The Alameda Residence is situated on a relatively large, yet unusually shaped lot for the beachside community of Coronado, California. The orientation of the “L” shaped main home and linear shaped guest house and covered patio create a large, open courtyard central to the plan. The majority of the spaces in the home are designed to engage the courtyard, lending a sense of openness and light to the home. The aesthetics take inspiration from the simple, clean lines of a traditional “A-frame” barn, intermixed with sleek, minimal detailing that gives the home a contemporary flair. The interior and exterior materials and colors reflect the bright, vibrant hues and textures of the seaside locale.

Formal sitting area turned into luxury home office.
ローリーにあるラグジュアリーな広いトランジショナルスタイルのおしゃれな書斎 (グレーの壁、無垢フローリング、暖炉なし、自立型机、ベージュの床、全タイプの天井の仕上げ、壁紙) の写真
ローリーにあるラグジュアリーな広いトランジショナルスタイルのおしゃれな書斎 (グレーの壁、無垢フローリング、暖炉なし、自立型机、ベージュの床、全タイプの天井の仕上げ、壁紙) の写真
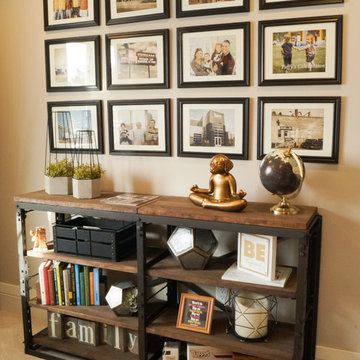
This lovely transitional home in Minnesota's lake country pairs industrial elements with softer formal touches. It uses an eclectic mix of materials and design elements to create a beautiful yet comfortable family home.
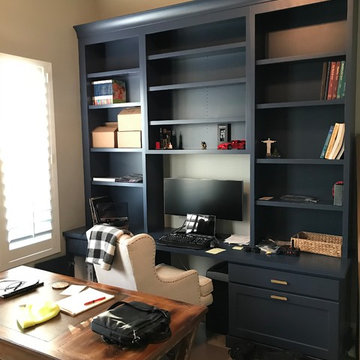
ソルトレイクシティにあるお手頃価格の小さなビーチスタイルのおしゃれな書斎 (ベージュの壁、カーペット敷き、暖炉なし、造り付け机、ベージュの床) の写真

A built-in desk with storage can be hidden by pocket doors when not in use. Custom-built with wood desk top and fabric backing.
Photo by J. Sinclair

Modern neutral home office with a vaulted ceiling.
マイアミにあるラグジュアリーな中くらいなモダンスタイルのおしゃれな書斎 (ベージュの壁、淡色無垢フローリング、暖炉なし、自立型机、ベージュの床、三角天井、パネル壁) の写真
マイアミにあるラグジュアリーな中くらいなモダンスタイルのおしゃれな書斎 (ベージュの壁、淡色無垢フローリング、暖炉なし、自立型机、ベージュの床、三角天井、パネル壁) の写真
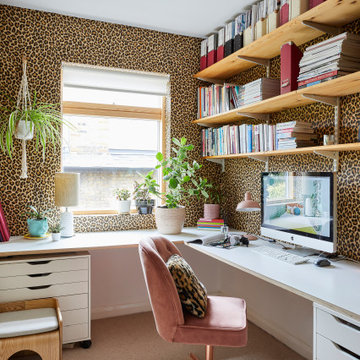
Fun and fabulous home office
ロンドンにあるコンテンポラリースタイルのおしゃれなホームオフィス・書斎 (マルチカラーの壁、カーペット敷き、暖炉なし、造り付け机、ベージュの床、壁紙) の写真
ロンドンにあるコンテンポラリースタイルのおしゃれなホームオフィス・書斎 (マルチカラーの壁、カーペット敷き、暖炉なし、造り付け机、ベージュの床、壁紙) の写真
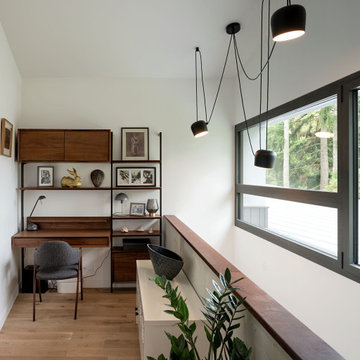
Bureau sur palier
パリにあるラグジュアリーな小さなコンテンポラリースタイルのおしゃれなホームオフィス・書斎 (白い壁、淡色無垢フローリング、暖炉なし、造り付け机、ベージュの床、白い天井) の写真
パリにあるラグジュアリーな小さなコンテンポラリースタイルのおしゃれなホームオフィス・書斎 (白い壁、淡色無垢フローリング、暖炉なし、造り付け机、ベージュの床、白い天井) の写真
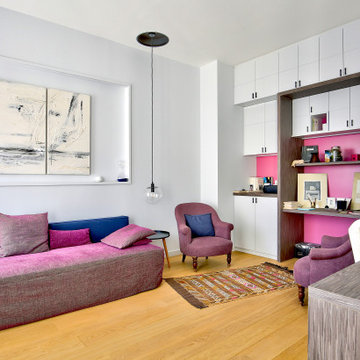
Vue d'ensemble du cabinet de consultation, niches et menuiserie sur mesures,
パリにあるお手頃価格の広いコンテンポラリースタイルのおしゃれな書斎 (淡色無垢フローリング、暖炉なし、自立型机、ベージュの床) の写真
パリにあるお手頃価格の広いコンテンポラリースタイルのおしゃれな書斎 (淡色無垢フローリング、暖炉なし、自立型机、ベージュの床) の写真

パリにあるお手頃価格の広いコンテンポラリースタイルのおしゃれなホームオフィス・書斎 (ライブラリー、ベージュの壁、無垢フローリング、暖炉なし、造り付け机、ベージュの床) の写真
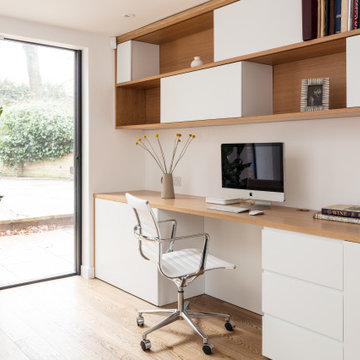
Bespoke desk area, shelving, and storage in new build extension. Handmade using oak and white cabinetry. Sliding doors on wall storage compartments. Ebony oiled oak engineered flooring.
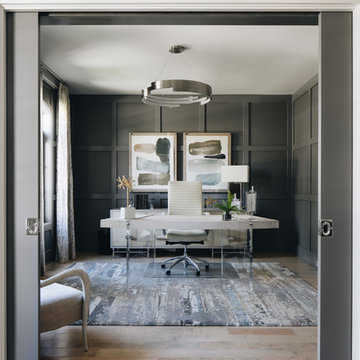
Photo by Stoffer Photography
シカゴにある中くらいなコンテンポラリースタイルのおしゃれなホームオフィス・書斎 (グレーの壁、淡色無垢フローリング、暖炉なし、自立型机、ベージュの床) の写真
シカゴにある中くらいなコンテンポラリースタイルのおしゃれなホームオフィス・書斎 (グレーの壁、淡色無垢フローリング、暖炉なし、自立型机、ベージュの床) の写真
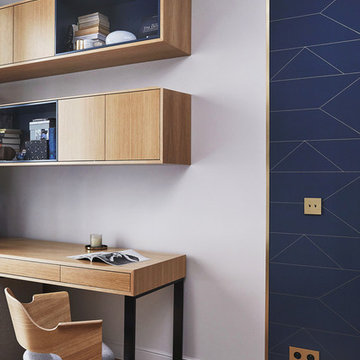
Espace bureau dans chambre d'amis.Mobilier sur mesure coordonné aux teintes du papier peint.
パリにあるお手頃価格の広いコンテンポラリースタイルのおしゃれな書斎 (青い壁、淡色無垢フローリング、暖炉なし、自立型机、ベージュの床) の写真
パリにあるお手頃価格の広いコンテンポラリースタイルのおしゃれな書斎 (青い壁、淡色無垢フローリング、暖炉なし、自立型机、ベージュの床) の写真

Starlight Images Inc.
ヒューストンにあるラグジュアリーな巨大なトランジショナルスタイルのおしゃれな書斎 (青い壁、淡色無垢フローリング、暖炉なし、自立型机、ベージュの床) の写真
ヒューストンにあるラグジュアリーな巨大なトランジショナルスタイルのおしゃれな書斎 (青い壁、淡色無垢フローリング、暖炉なし、自立型机、ベージュの床) の写真
ホームオフィス・書斎 (暖炉なし、ベージュの床、黒い床、黄色い床) の写真
1
