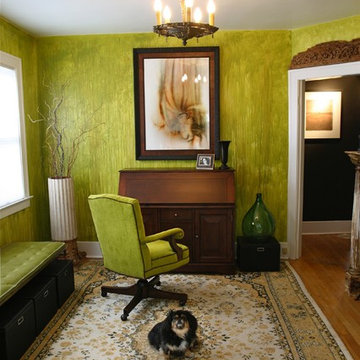ホームオフィス・書斎 (暖炉なし、全タイプの暖炉まわり) の写真
絞り込み:
資材コスト
並び替え:今日の人気順
写真 1〜20 枚目(全 108 枚)
1/3

This 1990s brick home had decent square footage and a massive front yard, but no way to enjoy it. Each room needed an update, so the entire house was renovated and remodeled, and an addition was put on over the existing garage to create a symmetrical front. The old brown brick was painted a distressed white.
The 500sf 2nd floor addition includes 2 new bedrooms for their teen children, and the 12'x30' front porch lanai with standing seam metal roof is a nod to the homeowners' love for the Islands. Each room is beautifully appointed with large windows, wood floors, white walls, white bead board ceilings, glass doors and knobs, and interior wood details reminiscent of Hawaiian plantation architecture.
The kitchen was remodeled to increase width and flow, and a new laundry / mudroom was added in the back of the existing garage. The master bath was completely remodeled. Every room is filled with books, and shelves, many made by the homeowner.
Project photography by Kmiecik Imagery.
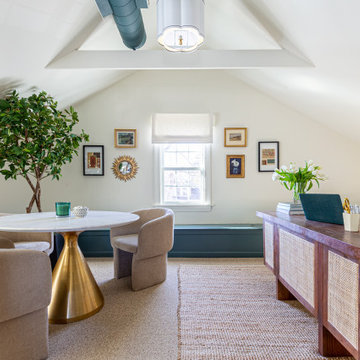
Bonus room turned home office/ work out room gets a fresh makeover with spaces that complement it's multi-use purpose.
ブリッジポートにある高級な広いエクレクティックスタイルのおしゃれなホームオフィス・書斎 (白い壁、カーペット敷き、暖炉なし、レンガの暖炉まわり、自立型机、ベージュの床、表し梁、板張り壁) の写真
ブリッジポートにある高級な広いエクレクティックスタイルのおしゃれなホームオフィス・書斎 (白い壁、カーペット敷き、暖炉なし、レンガの暖炉まわり、自立型机、ベージュの床、表し梁、板張り壁) の写真
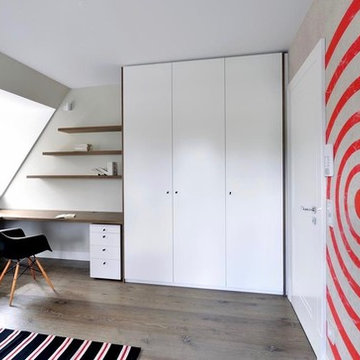
ミュンヘンにある高級な広いコンテンポラリースタイルのおしゃれな書斎 (グレーの壁、造り付け机、濃色無垢フローリング、暖炉なし、コンクリートの暖炉まわり、茶色い床) の写真
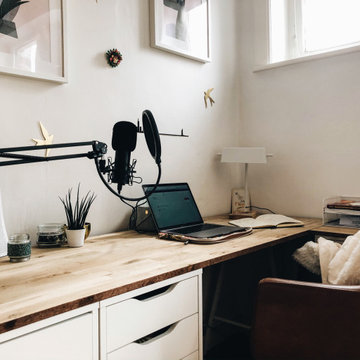
cette ancienne pièce débarras a été transformé en un bureau chambre d'amis. Il fallait intégrer dans cette pièce de nombreux rangements.
リールにある低価格の中くらいな北欧スタイルのおしゃれな書斎 (ピンクの壁、塗装フローリング、暖炉なし、石材の暖炉まわり、自立型机) の写真
リールにある低価格の中くらいな北欧スタイルのおしゃれな書斎 (ピンクの壁、塗装フローリング、暖炉なし、石材の暖炉まわり、自立型机) の写真
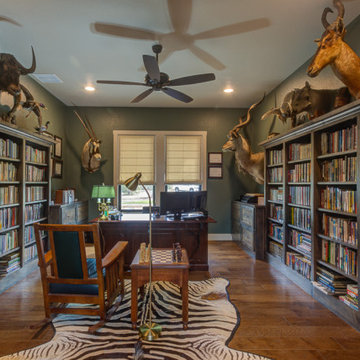
オースティンにある高級な広いトランジショナルスタイルのおしゃれなホームオフィス・書斎 (ライブラリー、緑の壁、無垢フローリング、暖炉なし、石材の暖炉まわり、造り付け机、茶色い床、板張り天井、パネル壁) の写真
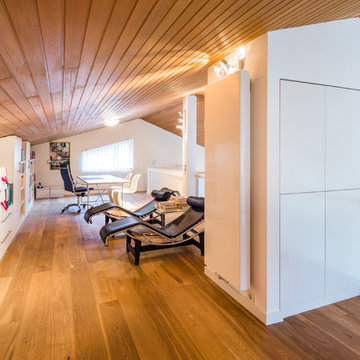
Die Galerie mit Bibliothek und Ruhemöglichkeiten.
Fotograf: Kristof Lemp
フランクフルトにある巨大なコンテンポラリースタイルのおしゃれなホームオフィス・書斎 (白い壁、無垢フローリング、自立型机、暖炉なし、ライブラリー、漆喰の暖炉まわり、茶色い床) の写真
フランクフルトにある巨大なコンテンポラリースタイルのおしゃれなホームオフィス・書斎 (白い壁、無垢フローリング、自立型机、暖炉なし、ライブラリー、漆喰の暖炉まわり、茶色い床) の写真
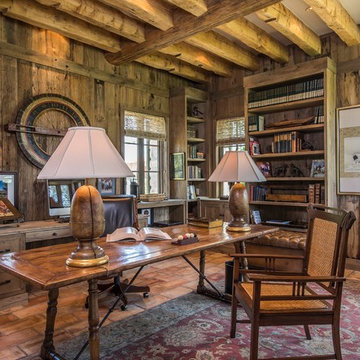
This vintage train board encased study is located on the southeast side of the home and connected through the outdoor loggia patio. The homeowner spends much time in his favorite room beneath the roulette wheel hanging on the wall above his desk.
Location: Paradise Valley, AZ
Photography: Scott Sandler
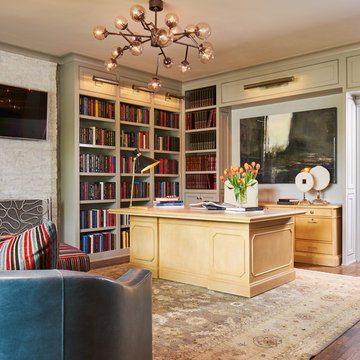
ロサンゼルスにあるトランジショナルスタイルのおしゃれな書斎 (ベージュの壁、無垢フローリング、暖炉なし、レンガの暖炉まわり、自立型机、茶色い床) の写真
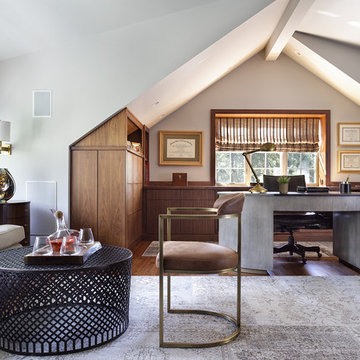
This beautiful contemporary home office was designed for multiple activities. First we needed to provide all of the required office functions from computer and the associated hardware to a beautiful as well as functional desk and credenza. The unusual shape of the ceilings was a design inspiration for the cabinetry. Functional storage installed below open display centers brought together practical and aesthetic components. The furnishings were designed to allow work and relaxation in one space. comfortable sofa and chairs combined in a relaxed conversation area, or a spot for a quick afternoon nap. A built in bar and large screen TV are available for entertaining or lounging by the fire. cleverly concealed storage keeps firewood at hand for this wood-burning fireplace. A beautiful burnished brass light fixture completes the touches of metallic accents.
Peter Rymwid Architectural Photography
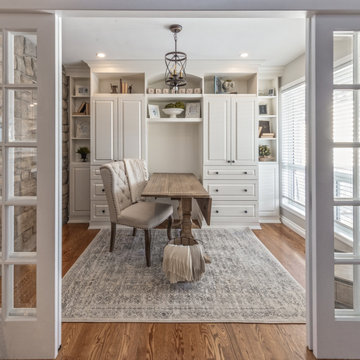
Our clients wanted an updated open concept living room and kitchen with a traditional flare. This included a very spacious kitchen with a large island, as well as a ton of built in storage and pantry space. The living room is also very open, with a beautiful fireplace and built in shelving. The den was renovated into a beautiful, bright and organized home office with custom cabinetry and access off the front entry with a window open to the living room. The front and back entries as well as the laundry room were also a part of this renovation. Throughout the home there are many stone, wood, and metal accents, which all add to the overall character of the entire home. It turned out beautiful, don't you think?
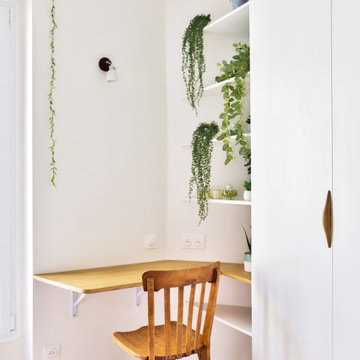
Le coin bureau bucolique en chêne massif.
パリにある高級な中くらいな北欧スタイルのおしゃれなホームオフィス・書斎 (白い壁、淡色無垢フローリング、暖炉なし、木材の暖炉まわり、造り付け机) の写真
パリにある高級な中くらいな北欧スタイルのおしゃれなホームオフィス・書斎 (白い壁、淡色無垢フローリング、暖炉なし、木材の暖炉まわり、造り付け机) の写真
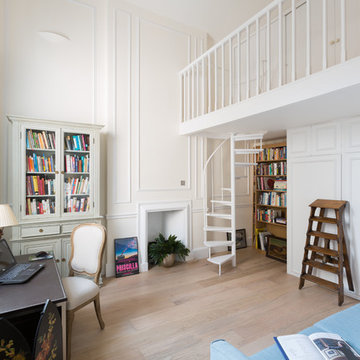
Photo Credit - Andrew Beasley
ロンドンにある中くらいなトラディショナルスタイルのおしゃれなアトリエ・スタジオ (自立型机、ベージュの壁、淡色無垢フローリング、暖炉なし、木材の暖炉まわり、茶色い床) の写真
ロンドンにある中くらいなトラディショナルスタイルのおしゃれなアトリエ・スタジオ (自立型机、ベージュの壁、淡色無垢フローリング、暖炉なし、木材の暖炉まわり、茶色い床) の写真

interior Designs of a commercial office design & waiting area that we propose will make your work easier and more enjoyable. In this interior design idea of an office, there are computers, tables, and chairs for employees. There Is Tv And Led Lights. This Library has comfortable tables and chairs for reading. our studio designed an open and collaborative space that pays homage to the heritage elements of the office, ideas are developed by our creative designer particularly the ceiling, desks, and Flooring in form of interior designers, Canada.
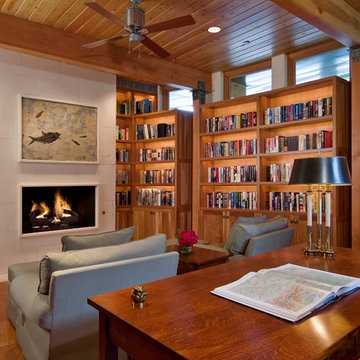
ダラスにある高級な中くらいなトラディショナルスタイルのおしゃれなホームオフィス・書斎 (ライブラリー、淡色無垢フローリング、暖炉なし、タイルの暖炉まわり、自立型机、ベージュの壁) の写真
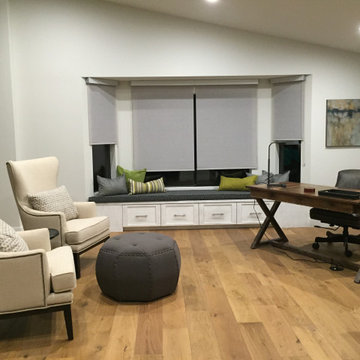
Sandal Oak Hardwood – The Ventura Hardwood Flooring Collection is designed to look gently aged and weathered, while still being durable and stain resistant.

SoCal Construction
Erika Bierman Photography
ロサンゼルスにある高級な広いトラディショナルスタイルのおしゃれな書斎 (白い壁、無垢フローリング、暖炉なし、石材の暖炉まわり、自立型机、茶色い床) の写真
ロサンゼルスにある高級な広いトラディショナルスタイルのおしゃれな書斎 (白い壁、無垢フローリング、暖炉なし、石材の暖炉まわり、自立型机、茶色い床) の写真
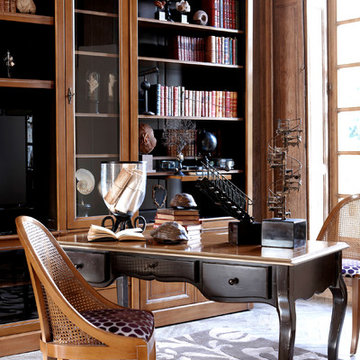
アムステルダムにあるお手頃価格の中くらいなトラディショナルスタイルのおしゃれなホームオフィス・書斎 (ライブラリー、白い壁、濃色無垢フローリング、暖炉なし、石材の暖炉まわり、茶色い床) の写真
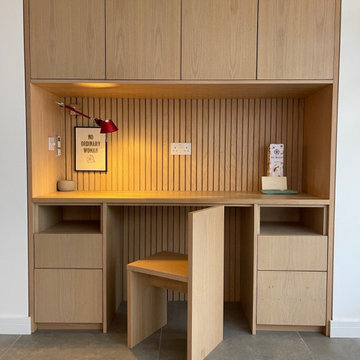
Integrated home working bureau with hidden chair detail. Designed as part of the larger interior design for the project.
ロンドンにある高級な小さなコンテンポラリースタイルのおしゃれな書斎 (白い壁、コンクリートの床、暖炉なし、木材の暖炉まわり、造り付け机、グレーの床、板張り天井、板張り壁) の写真
ロンドンにある高級な小さなコンテンポラリースタイルのおしゃれな書斎 (白い壁、コンクリートの床、暖炉なし、木材の暖炉まわり、造り付け机、グレーの床、板張り天井、板張り壁) の写真
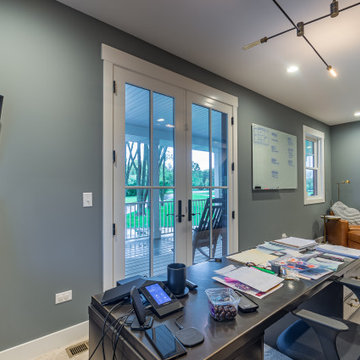
シカゴにある高級な中くらいなカントリー風のおしゃれな書斎 (グレーの壁、カーペット敷き、暖炉なし、レンガの暖炉まわり、自立型机、ベージュの床、クロスの天井、壁紙、白い天井) の写真
ホームオフィス・書斎 (暖炉なし、全タイプの暖炉まわり) の写真
1
