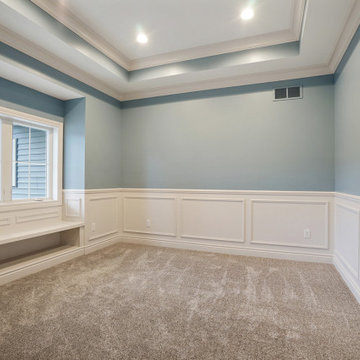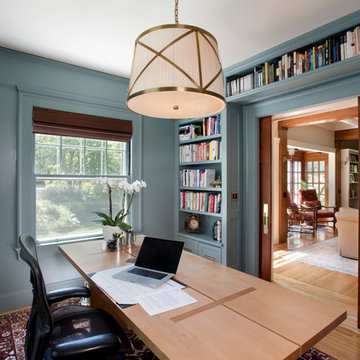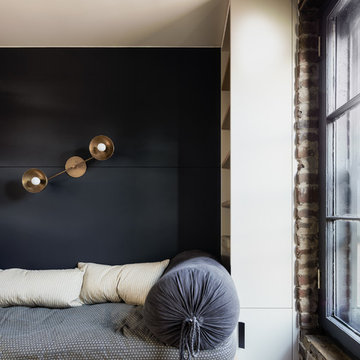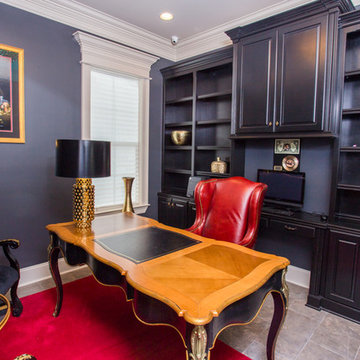ホームオフィス・書斎 (暖炉なし、横長型暖炉、青い壁) の写真

Starlight Images Inc.
ヒューストンにあるラグジュアリーな巨大なトランジショナルスタイルのおしゃれな書斎 (青い壁、淡色無垢フローリング、暖炉なし、自立型机、ベージュの床) の写真
ヒューストンにあるラグジュアリーな巨大なトランジショナルスタイルのおしゃれな書斎 (青い壁、淡色無垢フローリング、暖炉なし、自立型机、ベージュの床) の写真
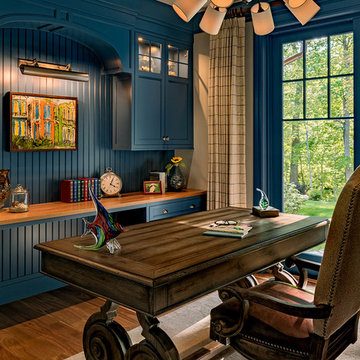
Rob Karosis Photography
ボストンにあるビーチスタイルのおしゃれなホームオフィス・書斎 (ライブラリー、青い壁、無垢フローリング、暖炉なし、自立型机) の写真
ボストンにあるビーチスタイルのおしゃれなホームオフィス・書斎 (ライブラリー、青い壁、無垢フローリング、暖炉なし、自立型机) の写真
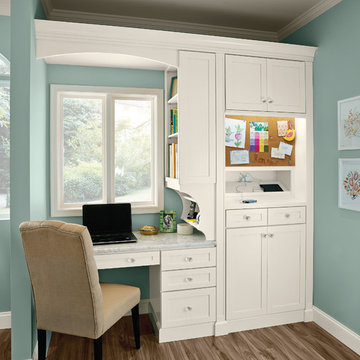
Keep electronics from migrating to a kitchen island, where they’re in the way, and give everybody a communications center. This built-in desk area can also serve as a mini office where parents can stay in the kitchen while kids do homework.

Troy Thies
ミネアポリスにあるラグジュアリーな中くらいなトランジショナルスタイルのおしゃれな書斎 (青い壁、濃色無垢フローリング、自立型机、暖炉なし、茶色い床) の写真
ミネアポリスにあるラグジュアリーな中くらいなトランジショナルスタイルのおしゃれな書斎 (青い壁、濃色無垢フローリング、自立型机、暖炉なし、茶色い床) の写真

Shelving and Cabinetry by East End Country Kitchens
Photo by Tony Lopez
ニューヨークにある高級な中くらいなトラディショナルスタイルのおしゃれなホームオフィス・書斎 (ライブラリー、青い壁、濃色無垢フローリング、暖炉なし、自立型机、茶色い床) の写真
ニューヨークにある高級な中くらいなトラディショナルスタイルのおしゃれなホームオフィス・書斎 (ライブラリー、青い壁、濃色無垢フローリング、暖炉なし、自立型机、茶色い床) の写真
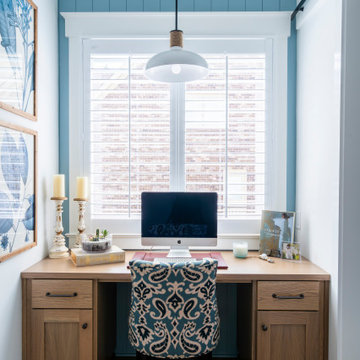
Private home office with blue accent wall and window with lots of natural light.
シャーロットにある小さなビーチスタイルのおしゃれなホームオフィス・書斎 (青い壁、暖炉なし、造り付け机、茶色い床) の写真
シャーロットにある小さなビーチスタイルのおしゃれなホームオフィス・書斎 (青い壁、暖炉なし、造り付け机、茶色い床) の写真

Our Austin studio decided to go bold with this project by ensuring that each space had a unique identity in the Mid-Century Modern style bathroom, butler's pantry, and mudroom. We covered the bathroom walls and flooring with stylish beige and yellow tile that was cleverly installed to look like two different patterns. The mint cabinet and pink vanity reflect the mid-century color palette. The stylish knobs and fittings add an extra splash of fun to the bathroom.
The butler's pantry is located right behind the kitchen and serves multiple functions like storage, a study area, and a bar. We went with a moody blue color for the cabinets and included a raw wood open shelf to give depth and warmth to the space. We went with some gorgeous artistic tiles that create a bold, intriguing look in the space.
In the mudroom, we used siding materials to create a shiplap effect to create warmth and texture – a homage to the classic Mid-Century Modern design. We used the same blue from the butler's pantry to create a cohesive effect. The large mint cabinets add a lighter touch to the space.
---
Project designed by the Atomic Ranch featured modern designers at Breathe Design Studio. From their Austin design studio, they serve an eclectic and accomplished nationwide clientele including in Palm Springs, LA, and the San Francisco Bay Area.
For more about Breathe Design Studio, see here: https://www.breathedesignstudio.com/
To learn more about this project, see here:
https://www.breathedesignstudio.com/atomic-ranch
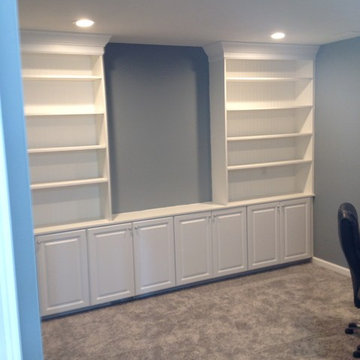
セントルイスにある中くらいなトランジショナルスタイルのおしゃれなホームオフィス・書斎 (青い壁、カーペット敷き、暖炉なし、グレーの床) の写真
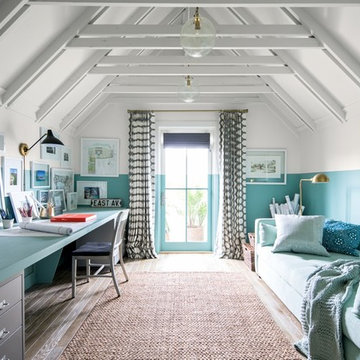
(TOP WALL): Pure White OC-64, ben® Eggshell (CEILING): Pure White OC-64, ben® Flat (BOTTOM WALL): Turquoise Powder 2057-50, ben® Semi-Gloss
ニューヨークにあるビーチスタイルのおしゃれなホームオフィス・書斎 (青い壁、暖炉なし、造り付け机、茶色い床、無垢フローリング) の写真
ニューヨークにあるビーチスタイルのおしゃれなホームオフィス・書斎 (青い壁、暖炉なし、造り付け机、茶色い床、無垢フローリング) の写真
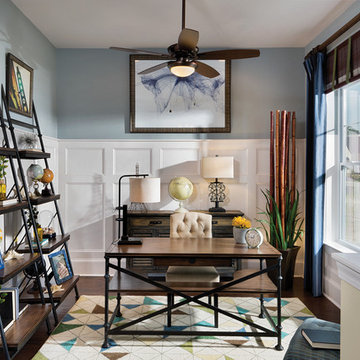
Built by David Weekley Homes Charleston
チャールストンにあるトラディショナルスタイルのおしゃれな書斎 (青い壁、濃色無垢フローリング、暖炉なし、自立型机) の写真
チャールストンにあるトラディショナルスタイルのおしゃれな書斎 (青い壁、濃色無垢フローリング、暖炉なし、自立型机) の写真
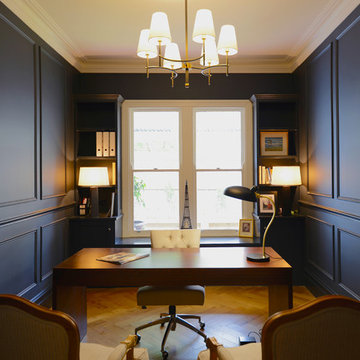
www.pauldistefanodesign.com
ジーロングにある高級な広いヴィクトリアン調のおしゃれな書斎 (青い壁、無垢フローリング、暖炉なし、自立型机) の写真
ジーロングにある高級な広いヴィクトリアン調のおしゃれな書斎 (青い壁、無垢フローリング、暖炉なし、自立型机) の写真
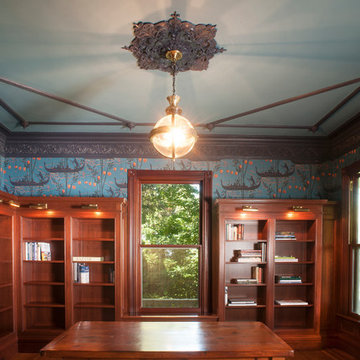
ポートランド(メイン)にあるラグジュアリーな中くらいなヴィクトリアン調のおしゃれなホームオフィス・書斎 (ライブラリー、青い壁、無垢フローリング、暖炉なし、自立型机、茶色い床) の写真
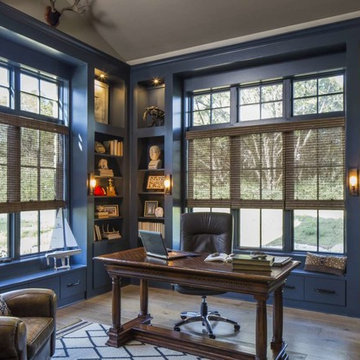
John Siemering Homes. Custom Home Builder in Austin, TX
オースティンにある高級な広いトランジショナルスタイルのおしゃれな書斎 (青い壁、暖炉なし、自立型机、茶色い床、淡色無垢フローリング) の写真
オースティンにある高級な広いトランジショナルスタイルのおしゃれな書斎 (青い壁、暖炉なし、自立型机、茶色い床、淡色無垢フローリング) の写真
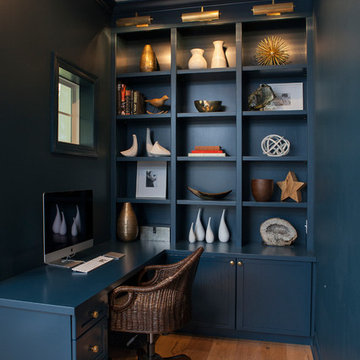
A nook off the Living Room provided a perfect quiet space for study or computer work. Custom Built Cabinets and Desk built in our own Mill shop provided an exact fit to the space for this quaint, but eloquent retreat.
Behind the wall is the families main living area– giving the feeling of inclusion without being part of the busyness of activity.
Sprayed high gloss paint (Farrow and Ball—Hague Blue) is accented by the brushed gold of the lighting and cabinet hardware. A safe place to enjoy their art collectables and a feature wall that demands attention the minute you enter their home.
We love doing featured work that holds special meaning to our homeowners and this project was fun to see come alive.
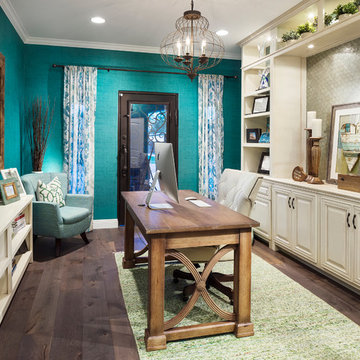
Transitional office featuring a Rustic Glam style by blending weathered and worn with sparkle and glimmer. What started as a mix of storage room, mini bar and craft room was transformed into an inspiring, creative office space. Project includes: Adding an entry door with transom window from the hallway, French wood floors, new exterior door, decorative lighting, custom floor plug, refabricating cabinets, refinishing cabinets, custom cabinets with lighting and all furnishings, custom dog bed and feature art designed by LMOH Home. | Photography Joshua Caldwell.
ホームオフィス・書斎 (暖炉なし、横長型暖炉、青い壁) の写真
1
