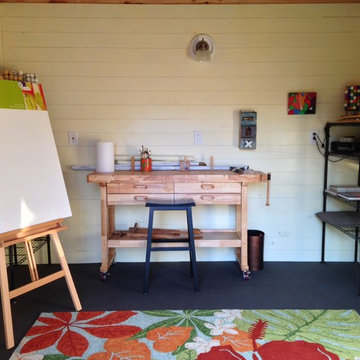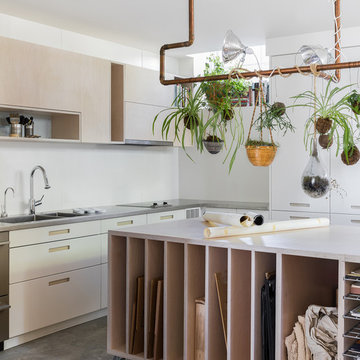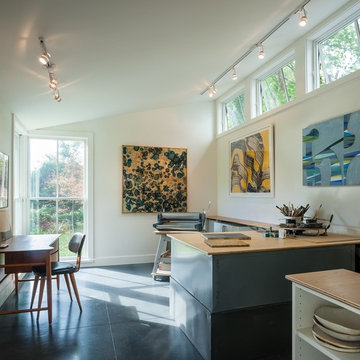アトリエ・スタジオ (黒い床、グレーの床、マルチカラーの床、ピンクの床) の写真
絞り込み:
資材コスト
並び替え:今日の人気順
写真 1〜20 枚目(全 1,070 枚)

Custom plywood bookcase
メルボルンにある高級な中くらいなモダンスタイルのおしゃれなアトリエ・スタジオ (白い壁、カーペット敷き、造り付け机、グレーの床) の写真
メルボルンにある高級な中くらいなモダンスタイルのおしゃれなアトリエ・スタジオ (白い壁、カーペット敷き、造り付け机、グレーの床) の写真

We offer reclaimed wood mantels in a variety of styles, in customizable sizes. From rustic to refined, our reclaimed antique wood mantels add a warm touch to the heart of every room.

Artist's studio
ニューヨークにあるコンテンポラリースタイルのおしゃれなアトリエ・スタジオ (茶色い壁、コンクリートの床、自立型机、グレーの床、三角天井、板張り壁) の写真
ニューヨークにあるコンテンポラリースタイルのおしゃれなアトリエ・スタジオ (茶色い壁、コンクリートの床、自立型机、グレーの床、三角天井、板張り壁) の写真

CLIENT // M
PROJECT TYPE // CONSTRUCTION
LOCATION // HATSUDAI, SHIBUYA-KU, TOKYO, JAPAN
FACILITY // RESIDENCE
GROSS CONSTRUCTION AREA // 71sqm
CONSTRUCTION AREA // 25sqm
RANK // 2 STORY
STRUCTURE // TIMBER FRAME STRUCTURE
PROJECT TEAM // TOMOKO SASAKI
STRUCTURAL ENGINEER // Tetsuya Tanaka Structural Engineers
CONSTRUCTOR // FUJI SOLAR HOUSE
YEAR // 2019
PHOTOGRAPHS // akihideMISHIMA
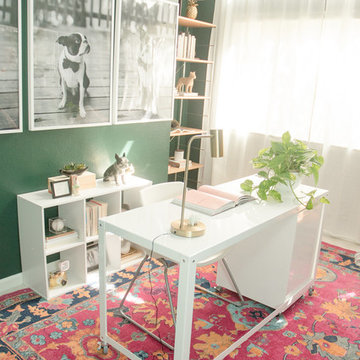
Quiana Marie Photography
Bohemian + Eclectic Design
サンフランシスコにある低価格の小さなエクレクティックスタイルのおしゃれなアトリエ・スタジオ (緑の壁、カーペット敷き、自立型机、ピンクの床) の写真
サンフランシスコにある低価格の小さなエクレクティックスタイルのおしゃれなアトリエ・スタジオ (緑の壁、カーペット敷き、自立型机、ピンクの床) の写真

Originally built in 1955, this modest penthouse apartment typified the small, separated living spaces of its era. The design challenge was how to create a home that reflected contemporary taste and the client’s desire for an environment rich in materials and textures. The keys to updating the space were threefold: break down the existing divisions between rooms; emphasize the connection to the adjoining 850-square-foot terrace; and establish an overarching visual harmony for the home through the use of simple, elegant materials.
The renovation preserves and enhances the home’s mid-century roots while bringing the design into the 21st century—appropriate given the apartment’s location just a few blocks from the fairgrounds of the 1962 World’s Fair.
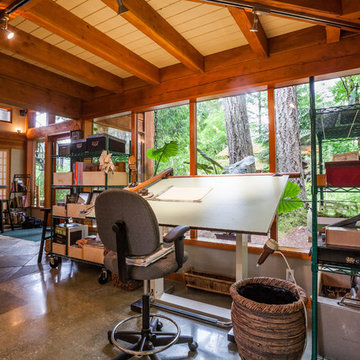
The kitchen area doubles as an office, design, and drafting area. With large windows looking out into the garden, inspiration is easy to come by.
他の地域にあるコンテンポラリースタイルのおしゃれなアトリエ・スタジオ (コンクリートの床、自立型机、グレーの床、表し梁) の写真
他の地域にあるコンテンポラリースタイルのおしゃれなアトリエ・スタジオ (コンクリートの床、自立型机、グレーの床、表し梁) の写真
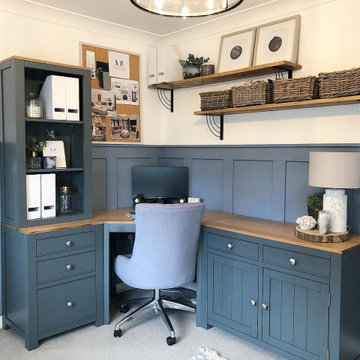
This calming office space was created using wall panelling to all walls, painted in a soft blue tone. The room is brought to life through styling & accessories with contrasting textures like this marble table lamp and striking coral artwork.
Making the most of the space by using a corner desk in an equally relaxing deep blue & feature, rustic shelving above which together provides ample work space.
Completed December 2019 - 2 bed home, Four Marks, Hampshire.
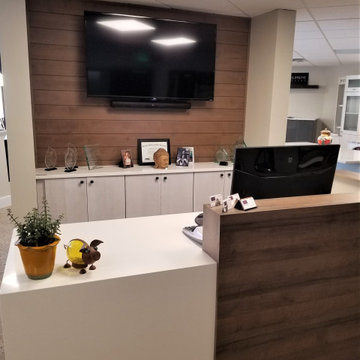
Reception Area in the showroom at Colorado Kitchen Designs. This is a combination of different Eclipse cabinetry elements including, shiplap on the t.v. wall, poplar blue and white stained cabinets, and thermo-laminate half wall.
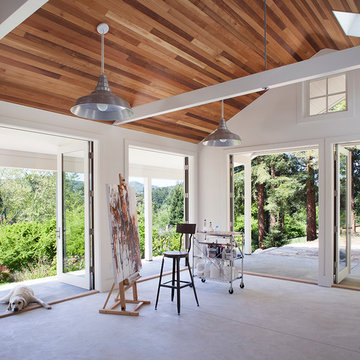
Architect of Record: David Burton, photographer: Paul Dyer
サンフランシスコにあるトランジショナルスタイルのおしゃれなアトリエ・スタジオ (グレーの床) の写真
サンフランシスコにあるトランジショナルスタイルのおしゃれなアトリエ・スタジオ (グレーの床) の写真
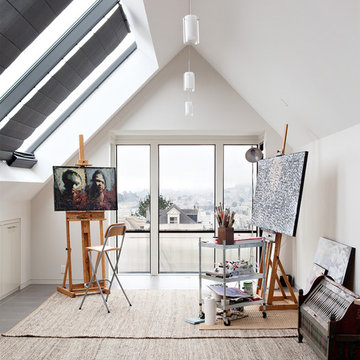
Photo: Mariko Reed Photography
サンフランシスコにあるコンテンポラリースタイルのおしゃれなアトリエ・スタジオ (白い壁、グレーの床) の写真
サンフランシスコにあるコンテンポラリースタイルのおしゃれなアトリエ・スタジオ (白い壁、グレーの床) の写真
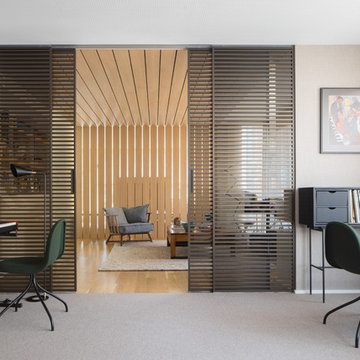
Proyecto realizado por Meritxell Ribé - The Room Studio
Construcción: The Room Work
Fotografías: Mauricio Fuertes
他の地域にある広いコンテンポラリースタイルのおしゃれなアトリエ・スタジオ (カーペット敷き、暖炉なし、グレーの床、ベージュの壁、自立型机) の写真
他の地域にある広いコンテンポラリースタイルのおしゃれなアトリエ・スタジオ (カーペット敷き、暖炉なし、グレーの床、ベージュの壁、自立型机) の写真
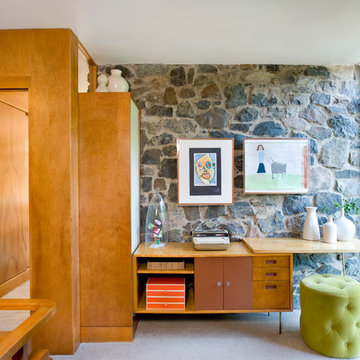
Shelly Harrison Photography
ボストンにある中くらいなミッドセンチュリースタイルのおしゃれなアトリエ・スタジオ (白い壁、コンクリートの床、暖炉なし、自立型机、グレーの床) の写真
ボストンにある中くらいなミッドセンチュリースタイルのおしゃれなアトリエ・スタジオ (白い壁、コンクリートの床、暖炉なし、自立型机、グレーの床) の写真
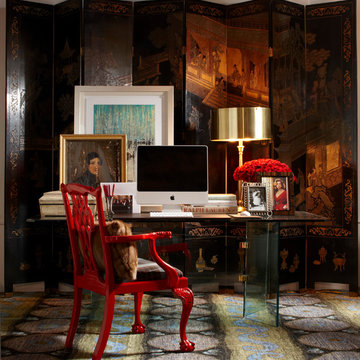
This room was done by Scot Meacham Wood for the "Antiques in Modern Design" project. This office uses a 19th century Chinese coromandel screen as a backdrop for a midcentury glass dining table refashioned as a desk. The red lacquered Chinese Chippendale style armchair adds a pop of color to the otherwise subtle colors in the screen. On the desk is a contemporary print bringing out the colors in the pattern rug. In front of the print is a 19th century portrait of a gentleman. The modern lamp used as a desk lamp with brass shade provides additional lighting on the workspace.
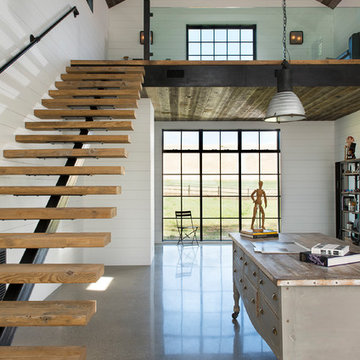
LongViews Studio
他の地域にある高級な巨大なモダンスタイルのおしゃれなアトリエ・スタジオ (白い壁、コンクリートの床、グレーの床) の写真
他の地域にある高級な巨大なモダンスタイルのおしゃれなアトリエ・スタジオ (白い壁、コンクリートの床、グレーの床) の写真

ロサンゼルスにある高級な小さなコンテンポラリースタイルのおしゃれなアトリエ・スタジオ (白い壁、コンクリートの床、造り付け机、グレーの床、三角天井、パネル壁) の写真
アトリエ・スタジオ (黒い床、グレーの床、マルチカラーの床、ピンクの床) の写真
1
