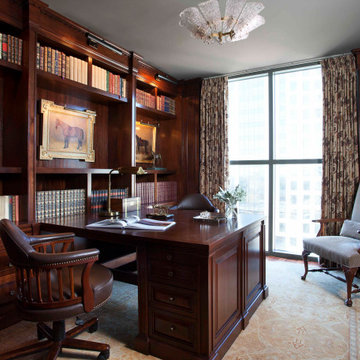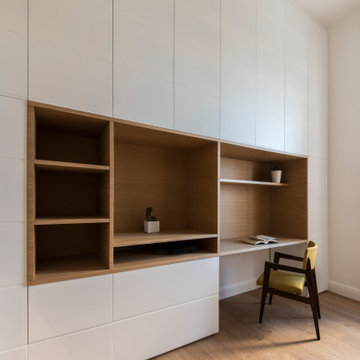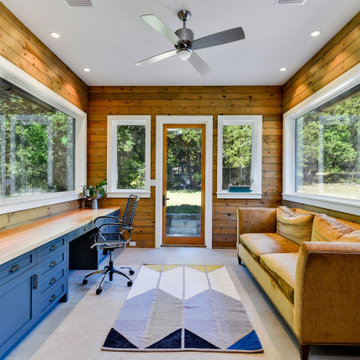ホームオフィス・書斎 (造り付け机、板張り壁) の写真
絞り込み:
資材コスト
並び替え:今日の人気順
写真 1〜20 枚目(全 284 枚)
1/3

Sitting Room built-in desk area with warm walnut top and taupe painted inset cabinets. View of mudroom beyond.
他の地域にある高級な中くらいなトラディショナルスタイルのおしゃれなホームオフィス・書斎 (無垢フローリング、茶色い床、白い壁、造り付け机、塗装板張りの天井、板張り壁) の写真
他の地域にある高級な中くらいなトラディショナルスタイルのおしゃれなホームオフィス・書斎 (無垢フローリング、茶色い床、白い壁、造り付け机、塗装板張りの天井、板張り壁) の写真

We transformed this barely used Sunroom into a fully functional home office because ...well, Covid. We opted for a dark and dramatic wall and ceiling color, BM Black Beauty, after learning about the homeowners love for all things equestrian. This moody color envelopes the space and we added texture with wood elements and brushed brass accents to shine against the black backdrop.

Genius, smooth operating, space saving furniture that seamlessly transforms from desk, to shelving, to murphy bed without having to move much of anything and allows this room to change from guest room to a home office in a snap. The original wood ceiling, curved feature wall, and windows were all restored back to their original condition.

Library/Office.
シアトルにあるラグジュアリーな中くらいなコンテンポラリースタイルのおしゃれなホームオフィス・書斎 (ライブラリー、茶色い壁、濃色無垢フローリング、造り付け机、茶色い床、板張り天井、板張り壁) の写真
シアトルにあるラグジュアリーな中くらいなコンテンポラリースタイルのおしゃれなホームオフィス・書斎 (ライブラリー、茶色い壁、濃色無垢フローリング、造り付け机、茶色い床、板張り天井、板張り壁) の写真
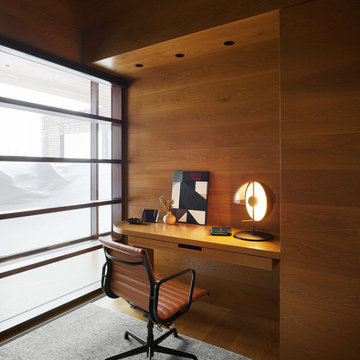
Lone Pine’s many unique elements and carefully considered details result in a seamless merger of form and function.
Residential architecture by CLB, interior design by CLB and Pepe Lopez Design, Inc. Jackson, Wyoming – Bozeman, Montana.
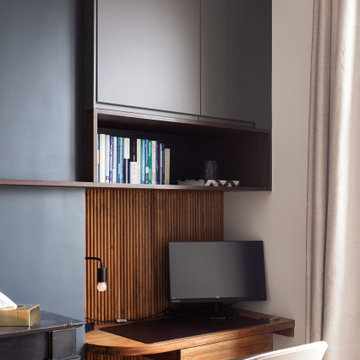
Zoom sur le bureau sur-mesure. Il se compose d'un plan en chêne teinté avec son tiroir intégré. Le revêtement mural en tasseaux ajoute du reliefs. L'étagère bibliothèque et les rangements hauts permettent de stocker les papiers et outils de travail.
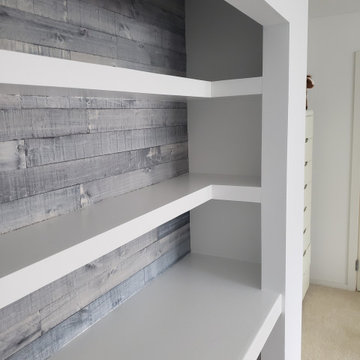
Prior to COVID-19, this space was a bypass closet in a spare bedroom. After the pandemic started, the owner was working from home and needed an inexpensive home office. Problem solved. Added a desk height workspace, and some shelving. Electric for the computer and phone!
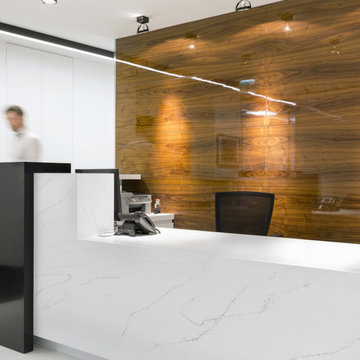
TRANQUILITY - RU613
A distinctly modern classic beauty. A purest crisp white marble with a feathery contrasting charcoal vein, Tranquility voices a timeless classic Tuscan appeal.
PATTERN: MOVEMENT VEINEDFINISH: POLISHEDCOLLECTION: CASCINASLAB SIZE: JUMBO (65" X 130")
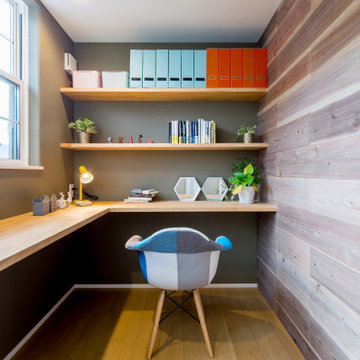
大阪府吹田市「ABCハウジング千里住宅公園」にOPENした「千里展示場」は、2つの表情を持ったユニークな外観に、懐かしいのに新しい2つの玄関を結ぶ広大な通り土間、広くて開放的な空間を実現するハーフ吹抜のあるリビングや、お子様のプレイスポットとして最適なスキップフロアによる階段家具で上がるロフト、約28帖の広大な小屋裏収納、標準天井高である2.45mと比べて0.3mも高い天井高を1階全室で実現した「高い天井の家〜 MOMIJI HIGH 〜」仕様、SI設計の採用により家族の成長と共に変化する柔軟性の設計等、実際の住まいづくりに役立つアイディア満載のモデルハウスです。ご来場予約はこちらから https://www.ai-design-home.co.jp/cgi-bin/reservation/index.html
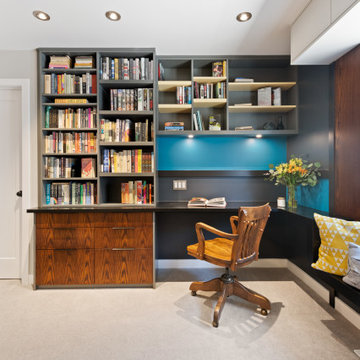
Second Floor Mid-Century Modern Inspired Home Office & Library
オタワにあるお手頃価格の中くらいなミッドセンチュリースタイルのおしゃれなホームオフィス・書斎 (ライブラリー、マルチカラーの壁、カーペット敷き、造り付け机、暖炉なし、グレーの床、板張り壁) の写真
オタワにあるお手頃価格の中くらいなミッドセンチュリースタイルのおしゃれなホームオフィス・書斎 (ライブラリー、マルチカラーの壁、カーペット敷き、造り付け机、暖炉なし、グレーの床、板張り壁) の写真
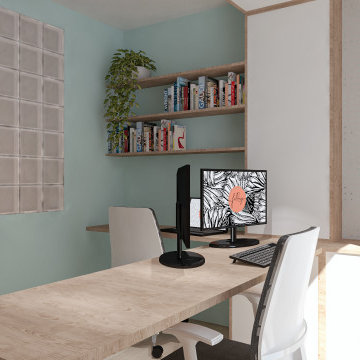
Les bureaux permettent de libérer sa pensée avec un mur de liège et des panneaux perforés. ils sont très lumineux grâce à la baie vitrée et à la verrière.
On y accède par une porte secrète (bibliothèque coulissante)
Le faux-plafond permet de structurer la pièce, souligner le bureau et surtout de faire passer les câbles pour alimenter le rétroprojecteur.
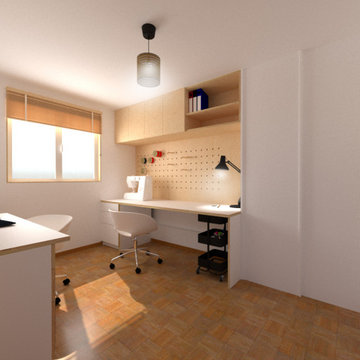
Bureautique d'un côté, couture de l'autre.
Voici les fonctions qui devaient occuper cette ancienne chambre.
Avec la demande d'être quelque chose de simple et efficace afin de pouvoir réaliser le mobilier sois-même, avec des matériaux bruts.
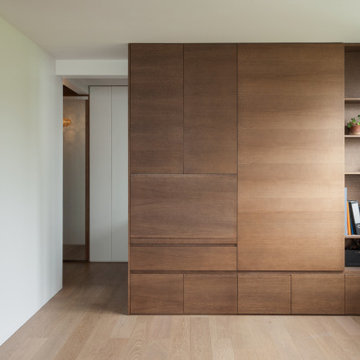
Le meuble qui fait séparation entre le bureau et la chambre. D'une côté il contient un bureau du type secrétaire et des tiroirs et étagères et d'autre, le garde-robe.
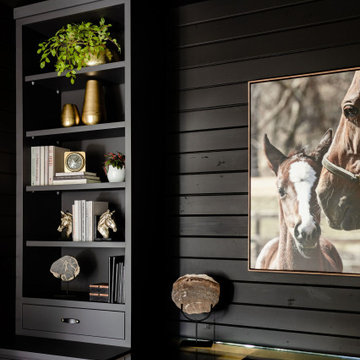
We transformed this barely used Sunroom into a fully functional home office because ...well, Covid. We opted for a dark and dramatic wall and ceiling color, BM Black Beauty, after learning about the homeowners love for all things equestrian. This moody color envelopes the space and we added texture with wood elements and brushed brass accents to shine against the black backdrop.
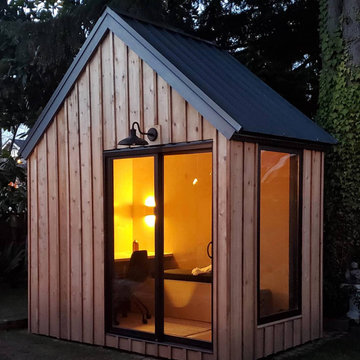
Expand your home with a personal office, study space or creative studio -- without the hassle of a major renovation. This is your modern workspace.
------------
Available for installations across Metro Vancouver. View the full collection of Signature Sheds here: https://www.novellaoutdoors.com/the-novella-signature-sheds
------------
View this model at our contactless open house: https://calendly.com/novelldb/novella-outdoors-contactless-open-house?month=2021-03
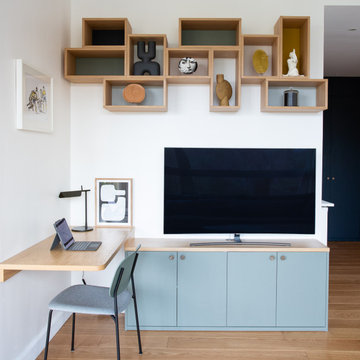
Création d'un espace bureau dans le séjour avec un meuble sur mesure pour ranger tout le hifi sour la TV.
Niches sur mesure en bois avec le fond peint en couleur.
choix du mobilier, des couleurs, des luminaires et du mobilier.
ホームオフィス・書斎 (造り付け机、板張り壁) の写真
1
