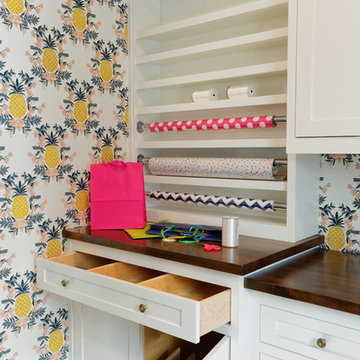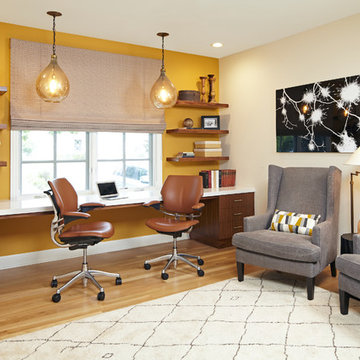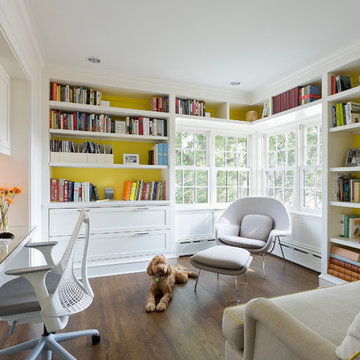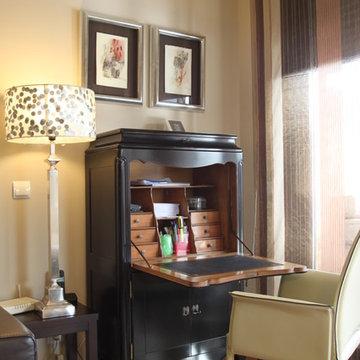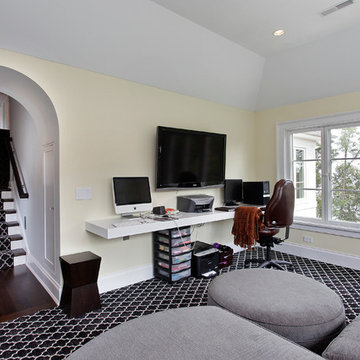ホームオフィス・書斎 (造り付け机、黄色い壁) の写真
絞り込み:
資材コスト
並び替え:今日の人気順
写真 1〜20 枚目(全 386 枚)
1/3
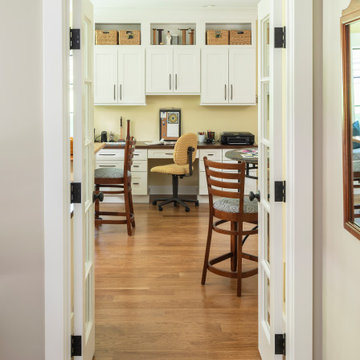
This craft room is a quilters dream! Loads of cabinetry along with many linear feet of counter space provides all that is needed to maximize creativity regardless of the project type or size. This custom home was designed and built by Meadowlark Design+Build in Ann Arbor, Michigan. Photography by Joshua Caldwell.
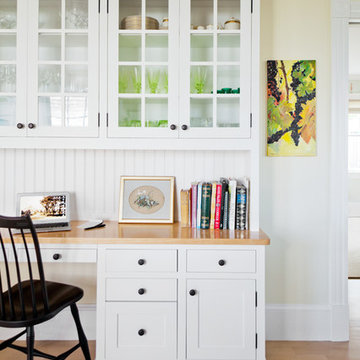
Sean Litchfield
ニューヨークにあるビーチスタイルのおしゃれなホームオフィス・書斎 (無垢フローリング、造り付け机、黄色い壁) の写真
ニューヨークにあるビーチスタイルのおしゃれなホームオフィス・書斎 (無垢フローリング、造り付け机、黄色い壁) の写真

- An existing spare room was used to create a sewing room. By creating a contemporary and very functional design we also created organization and enough space to spread out and work on projects. An existing closet was outfitted with cedar lining to organize and store all fabric. We centrally located the client’s sewing machine with a cut-out in the countertop for hydraulic lift hardware. Extra deep work surface and lots of space on either side was provided with knee space below the whole area. The peninsula with soft edges is easy to work around while sitting down or standing. Storage for large items was provided in deep base drawers and for small items in easily accessible small drawers along the backsplash. Wall units project proud of shallower shelving to create visual interest and variations in depth for functional storage. Peg board on the walls is for hanging storage of threads (easily visible) and cork board on the backsplash. Backsplash lighting was included for the work area. We chose a Chemsurf laminate countertop for durability and the white colour was chosen so as to not interfere/ distract from true fabric and thread colours. Simple cabinetry with slab doors include recessed round metal hardware, so fabric does not snag. Finally, we chose a feminine colour scheme.
Donna Griffith Photography
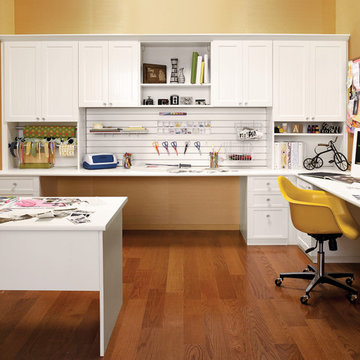
Blending work with creativity, this room allows for both well-appointed storage and a functional layout.
ナッシュビルにある中くらいなコンテンポラリースタイルのおしゃれなクラフトルーム (無垢フローリング、暖炉なし、黄色い壁、造り付け机) の写真
ナッシュビルにある中くらいなコンテンポラリースタイルのおしゃれなクラフトルーム (無垢フローリング、暖炉なし、黄色い壁、造り付け机) の写真

Master bedroom suite begins with this bright yellow home office, and leads to the blue bedroom.
シアトルにあるお手頃価格の中くらいなコンテンポラリースタイルのおしゃれな書斎 (黄色い壁、無垢フローリング、暖炉なし、造り付け机、茶色い床) の写真
シアトルにあるお手頃価格の中くらいなコンテンポラリースタイルのおしゃれな書斎 (黄色い壁、無垢フローリング、暖炉なし、造り付け机、茶色い床) の写真
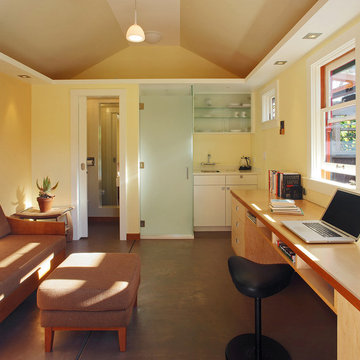
Photo by Langdon Clay
サンフランシスコにある高級な広いコンテンポラリースタイルのおしゃれなホームオフィス・書斎 (黄色い壁、コンクリートの床、暖炉なし、造り付け机) の写真
サンフランシスコにある高級な広いコンテンポラリースタイルのおしゃれなホームオフィス・書斎 (黄色い壁、コンクリートの床、暖炉なし、造り付け机) の写真
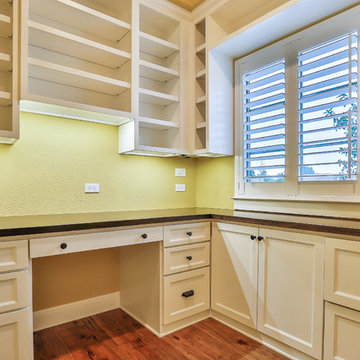
オースティンにある小さなトランジショナルスタイルのおしゃれな書斎 (黄色い壁、無垢フローリング、暖炉なし、造り付け机、茶色い床) の写真
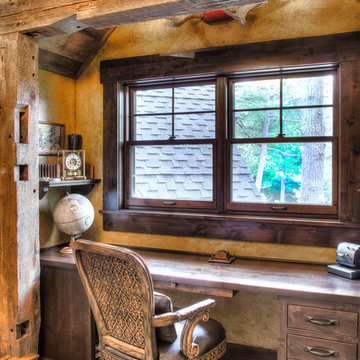
ミネアポリスにある小さなラスティックスタイルのおしゃれな書斎 (黄色い壁、無垢フローリング、造り付け机、ベージュの床) の写真
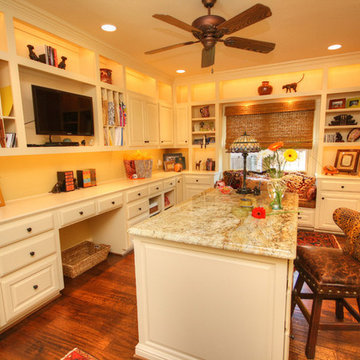
Storage for craft supplies included mail and magazine slots, open shelves for baskets, dowel rods for wrapping paper and ribbon, pencil and scissor boxes, poster board, and over-sized rolls.
Photos bykerricrozier@gmail.com

The Home Office and Den includes space for 2 desks, and full-height custom-built in shelving and cabinetry units.
The homeowner had previously updated their mid-century home to match their Prairie-style preferences - completing the Kitchen, Living and DIning Rooms. This project included a complete redesign of the Bedroom wing, including Master Bedroom Suite, guest Bedrooms, and 3 Baths; as well as the Office/Den and Dining Room, all to meld the mid-century exterior with expansive windows and a new Prairie-influenced interior. Large windows (existing and new to match ) let in ample daylight and views to their expansive gardens.
Photography by homeowner.
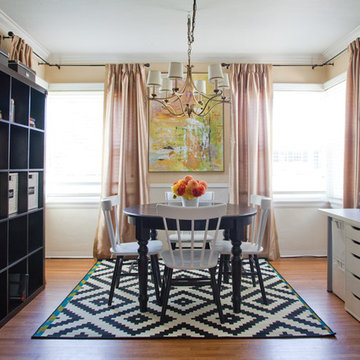
This home showcases a joyful palette with printed upholstery, bright pops of color, and unexpected design elements. It's all about balancing style with functionality as each piece of decor serves an aesthetic and practical purpose.
---
Project designed by Pasadena interior design studio Amy Peltier Interior Design & Home. They serve Pasadena, Bradbury, South Pasadena, San Marino, La Canada Flintridge, Altadena, Monrovia, Sierra Madre, Los Angeles, as well as surrounding areas.
For more about Amy Peltier Interior Design & Home, click here: https://peltierinteriors.com/
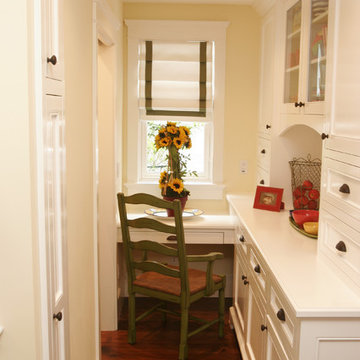
Photos by Sadofoto
ロサンゼルスにある小さなビーチスタイルのおしゃれなホームオフィス・書斎 (黄色い壁、濃色無垢フローリング、造り付け机) の写真
ロサンゼルスにある小さなビーチスタイルのおしゃれなホームオフィス・書斎 (黄色い壁、濃色無垢フローリング、造り付け机) の写真
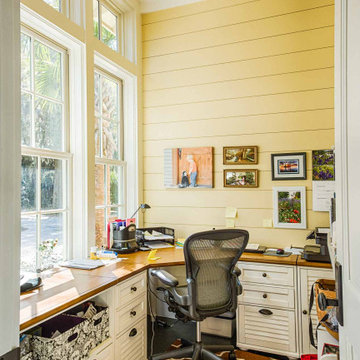
Custom corner desk and built-ins, shiplap walls and ceiling.
他の地域にあるおしゃれなホームオフィス・書斎 (黄色い壁、造り付け机、塗装板張りの天井、塗装板張りの壁) の写真
他の地域にあるおしゃれなホームオフィス・書斎 (黄色い壁、造り付け机、塗装板張りの天井、塗装板張りの壁) の写真
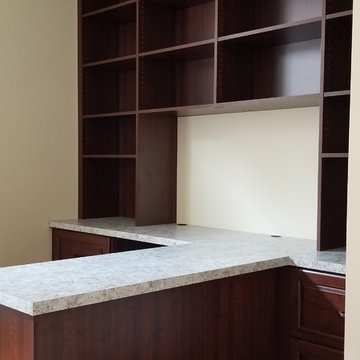
My client wanted a home office with plenty of desk space as well as storage for his vast collection of books. My installer Jimmy did an amazing job bringing my vision to life! By using Ruby Plank Melamine for the structure we were able to save my client some money without sacrificing on the overall look of his office. The drawer faces and moldings are all solid wood stained to match the Ruby Plank Maple Melamine. My client was already starting to put his books on the shelves before my installer was even finished loading his van! I love helping my clients get organized!
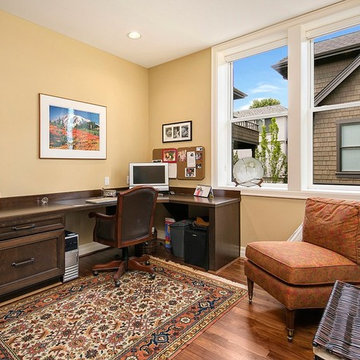
This upstairs home office has a beautifully crafted wooden built in desk and shelves for organization.
シアトルにあるコンテンポラリースタイルのおしゃれな書斎 (黄色い壁、濃色無垢フローリング、造り付け机) の写真
シアトルにあるコンテンポラリースタイルのおしゃれな書斎 (黄色い壁、濃色無垢フローリング、造り付け机) の写真
ホームオフィス・書斎 (造り付け机、黄色い壁) の写真
1
