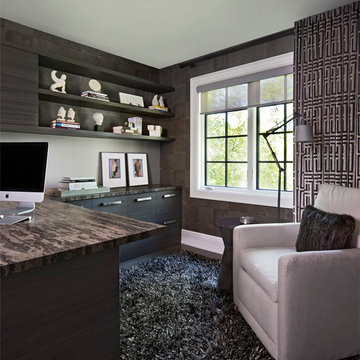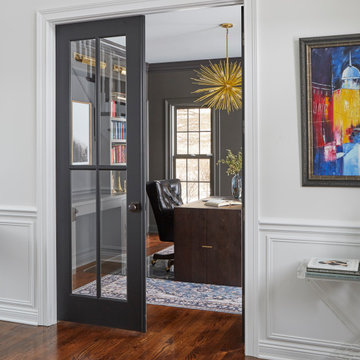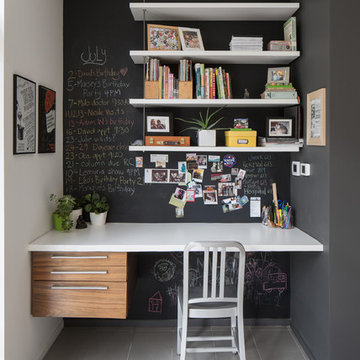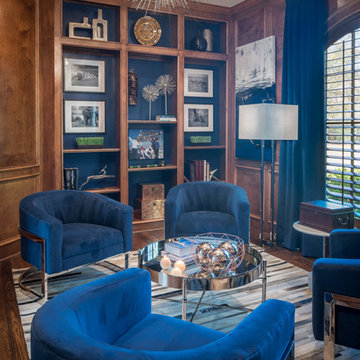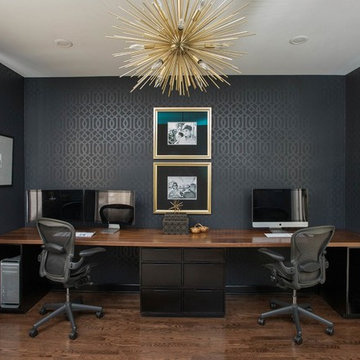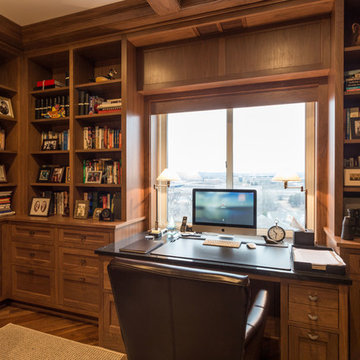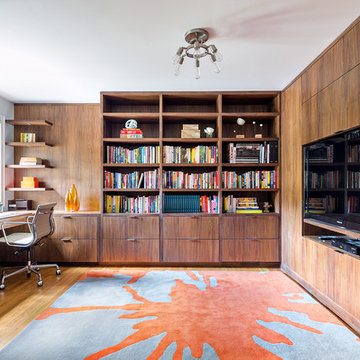ホームオフィス・書斎 (造り付け机、黒い壁、茶色い壁) の写真
並び替え:今日の人気順
写真 1〜20 枚目(全 1,126 枚)

他の地域にあるお手頃価格の小さなエクレクティックスタイルのおしゃれなホームオフィス・書斎 (ライブラリー、茶色い壁、淡色無垢フローリング、暖炉なし、造り付け机、茶色い床、板張り壁) の写真
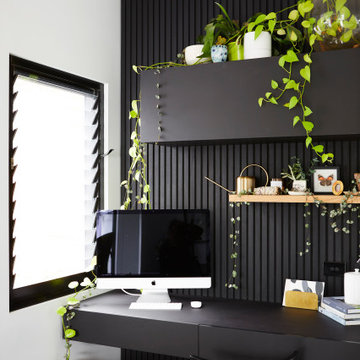
The black study nook, over flowing with indoor plants.
他の地域にあるお手頃価格の小さなコンテンポラリースタイルのおしゃれなホームオフィス・書斎 (黒い壁、造り付け机) の写真
他の地域にあるお手頃価格の小さなコンテンポラリースタイルのおしゃれなホームオフィス・書斎 (黒い壁、造り付け机) の写真

ヒューストンにあるラグジュアリーな広いトラディショナルスタイルのおしゃれな書斎 (茶色い壁、濃色無垢フローリング、標準型暖炉、石材の暖炉まわり、造り付け机、茶色い床) の写真
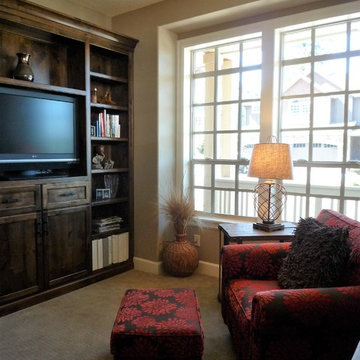
You enter this den going through french doors, so I had the door moved over slightly to allow room for a custom desk to the right of the door and to the left of this door I designed this custom entertainment center with a walnut finish.
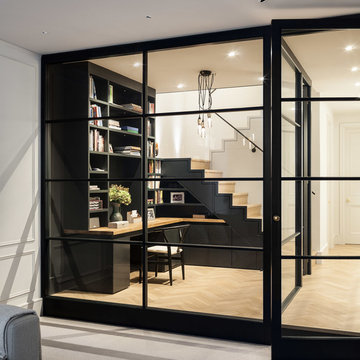
David Butler Photography
ロンドンにある小さなコンテンポラリースタイルのおしゃれな書斎 (黒い壁、淡色無垢フローリング、造り付け机) の写真
ロンドンにある小さなコンテンポラリースタイルのおしゃれな書斎 (黒い壁、淡色無垢フローリング、造り付け机) の写真
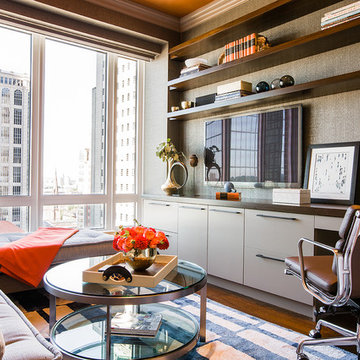
Photography by Michael J. Lee
ボストンにあるラグジュアリーな中くらいなコンテンポラリースタイルのおしゃれな書斎 (造り付け机、無垢フローリング、茶色い壁) の写真
ボストンにあるラグジュアリーな中くらいなコンテンポラリースタイルのおしゃれな書斎 (造り付け机、無垢フローリング、茶色い壁) の写真

Library/Office.
シアトルにあるラグジュアリーな中くらいなコンテンポラリースタイルのおしゃれなホームオフィス・書斎 (ライブラリー、茶色い壁、濃色無垢フローリング、造り付け机、茶色い床、板張り天井、板張り壁) の写真
シアトルにあるラグジュアリーな中くらいなコンテンポラリースタイルのおしゃれなホームオフィス・書斎 (ライブラリー、茶色い壁、濃色無垢フローリング、造り付け机、茶色い床、板張り天井、板張り壁) の写真
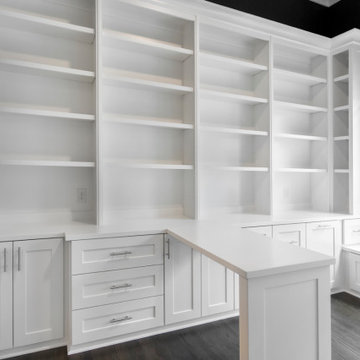
Three walls of storage in this home office. Deep drawers to hold recycling bins and electrical drawers to hold printers and shredders. All drawers have Blum soft-close, under-mount slides, and adjustable shelving. The window bench includes plenty of storage. Perpendicular desk (t-shape) has lower storage drawers for files. Optional built-in desk area.
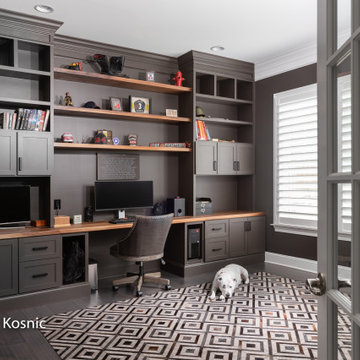
Worked with this client from the ground up. Helped select all finishes , colors, furnishings, lighting, etc. in a modern industrial style. Used various shades of blues and grays and neutral furniture creating a clean and cozy space.

Built in bookshelves with LED and dry bar
オースティンにある高級な中くらいなトラディショナルスタイルのおしゃれなホームオフィス・書斎 (ライブラリー、黒い壁、濃色無垢フローリング、横長型暖炉、漆喰の暖炉まわり、造り付け机、茶色い床、格子天井、羽目板の壁) の写真
オースティンにある高級な中くらいなトラディショナルスタイルのおしゃれなホームオフィス・書斎 (ライブラリー、黒い壁、濃色無垢フローリング、横長型暖炉、漆喰の暖炉まわり、造り付け机、茶色い床、格子天井、羽目板の壁) の写真

Builder: J. Peterson Homes
Interior Designer: Francesca Owens
Photographers: Ashley Avila Photography, Bill Hebert, & FulView
Capped by a picturesque double chimney and distinguished by its distinctive roof lines and patterned brick, stone and siding, Rookwood draws inspiration from Tudor and Shingle styles, two of the world’s most enduring architectural forms. Popular from about 1890 through 1940, Tudor is characterized by steeply pitched roofs, massive chimneys, tall narrow casement windows and decorative half-timbering. Shingle’s hallmarks include shingled walls, an asymmetrical façade, intersecting cross gables and extensive porches. A masterpiece of wood and stone, there is nothing ordinary about Rookwood, which combines the best of both worlds.
Once inside the foyer, the 3,500-square foot main level opens with a 27-foot central living room with natural fireplace. Nearby is a large kitchen featuring an extended island, hearth room and butler’s pantry with an adjacent formal dining space near the front of the house. Also featured is a sun room and spacious study, both perfect for relaxing, as well as two nearby garages that add up to almost 1,500 square foot of space. A large master suite with bath and walk-in closet which dominates the 2,700-square foot second level which also includes three additional family bedrooms, a convenient laundry and a flexible 580-square-foot bonus space. Downstairs, the lower level boasts approximately 1,000 more square feet of finished space, including a recreation room, guest suite and additional storage.
ホームオフィス・書斎 (造り付け机、黒い壁、茶色い壁) の写真
1

