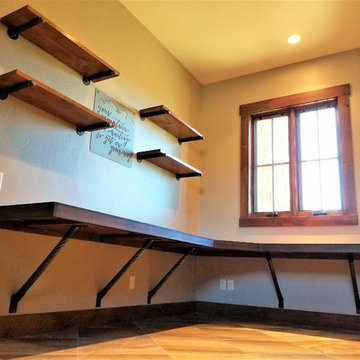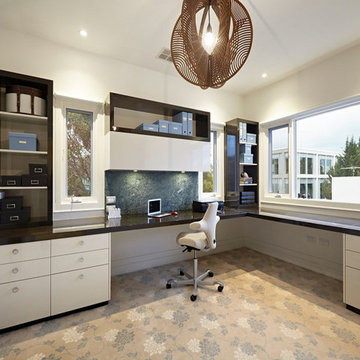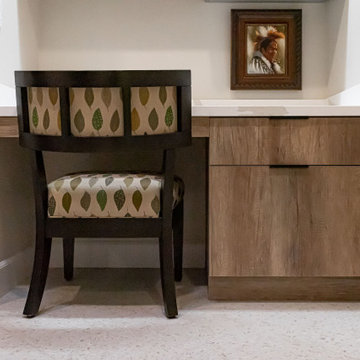ホームオフィス・書斎 (造り付け机、マルチカラーの床、ベージュの壁) の写真
絞り込み:
資材コスト
並び替え:今日の人気順
写真 1〜20 枚目(全 36 枚)
1/4
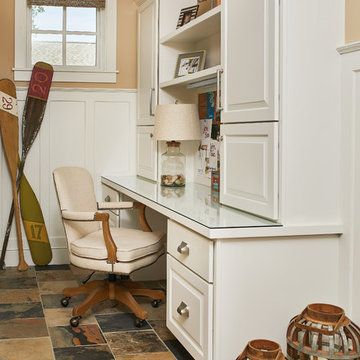
A cottage-themed message center
Photo by Ashley Avila Photography
グランドラピッズにあるトラディショナルスタイルのおしゃれなホームオフィス・書斎 (ベージュの壁、セラミックタイルの床、造り付け机、マルチカラーの床、パネル壁) の写真
グランドラピッズにあるトラディショナルスタイルのおしゃれなホームオフィス・書斎 (ベージュの壁、セラミックタイルの床、造り付け机、マルチカラーの床、パネル壁) の写真
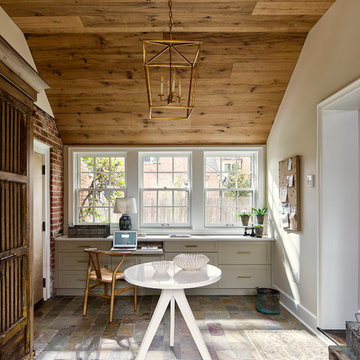
A breezeway between the garage and the house was enclosed and became a beautiful, welcoming mudroom with convenient office space.
Photography (c) Jeffrey Totaro.
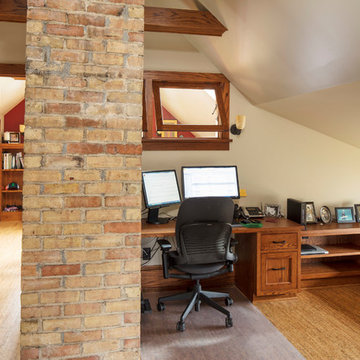
Photography by Troy Theis
ミネアポリスにある高級な中くらいなトラディショナルスタイルのおしゃれな書斎 (コルクフローリング、ベージュの壁、造り付け机、マルチカラーの床) の写真
ミネアポリスにある高級な中くらいなトラディショナルスタイルのおしゃれな書斎 (コルクフローリング、ベージュの壁、造り付け机、マルチカラーの床) の写真
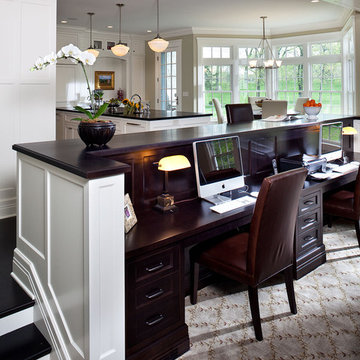
Architect: Paul Hannan of SALA Architects
Interior Designer: Talla Skogmo of Engler Skogmo Interior Design
ミネアポリスにある小さなトラディショナルスタイルのおしゃれなホームオフィス・書斎 (ベージュの壁、カーペット敷き、造り付け机、マルチカラーの床) の写真
ミネアポリスにある小さなトラディショナルスタイルのおしゃれなホームオフィス・書斎 (ベージュの壁、カーペット敷き、造り付け机、マルチカラーの床) の写真
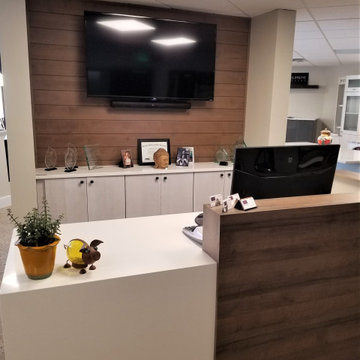
Reception Area in the showroom at Colorado Kitchen Designs. This is a combination of different Eclipse cabinetry elements including, shiplap on the t.v. wall, poplar blue and white stained cabinets, and thermo-laminate half wall.
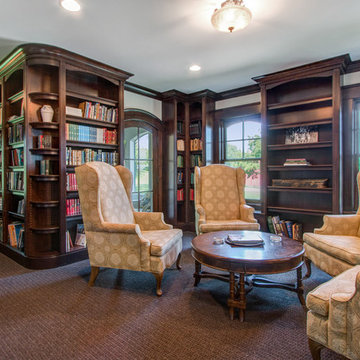
ミルウォーキーにある高級な中くらいなトラディショナルスタイルのおしゃれなホームオフィス・書斎 (ライブラリー、ベージュの壁、カーペット敷き、暖炉なし、木材の暖炉まわり、造り付け机、マルチカラーの床) の写真
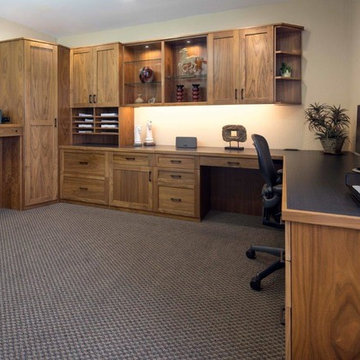
Photography by Karine Weiller
サンフランシスコにある高級な広いトランジショナルスタイルのおしゃれな書斎 (ベージュの壁、カーペット敷き、暖炉なし、造り付け机、マルチカラーの床) の写真
サンフランシスコにある高級な広いトランジショナルスタイルのおしゃれな書斎 (ベージュの壁、カーペット敷き、暖炉なし、造り付け机、マルチカラーの床) の写真
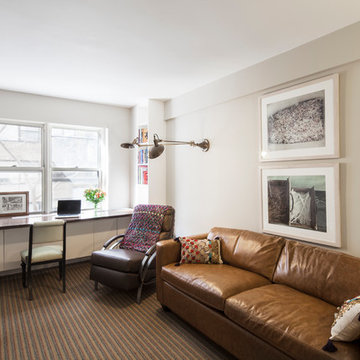
In this bright home office: a built in desk and shelving, wall to wall carpet installation, charming vintage wall sconces and plenty of storage space.
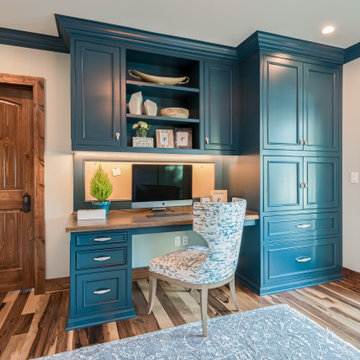
ミルウォーキーにあるお手頃価格の小さなトランジショナルスタイルのおしゃれなホームオフィス・書斎 (ベージュの壁、無垢フローリング、造り付け机、マルチカラーの床) の写真
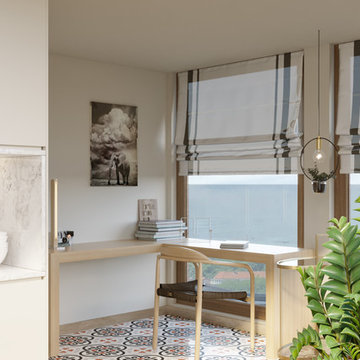
ブリュッセルにあるお手頃価格の小さなモダンスタイルのおしゃれなアトリエ・スタジオ (ベージュの壁、セラミックタイルの床、暖炉なし、造り付け机、マルチカラーの床) の写真
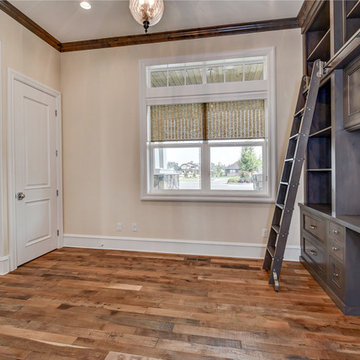
This is an amazing example of encompassing two wood finishes in a Home Office setting. The Organic Solid Hardwood Collection blends natural and vintage materials into contemporary living. Complimenting both nature and the latest design trends Hallmark Floors replicates authentic, real reclaimed wood floors with random widths and lengths. This innovative flooring is unique to Hallmark Floors – you will not find this reclaimed design anywhere else.
These solid wood floors have a natural patina, and are 100% handcrafted with genuine wood texture. Through our exclusive 10 Step Process, the Organic Solid Collection is paving the way for fashion and innovation.
Learn more about Organic Solid, Masala at this link https://hallmarkfloors.com/hallmark-hardwoods/organic-hardwood-collection/
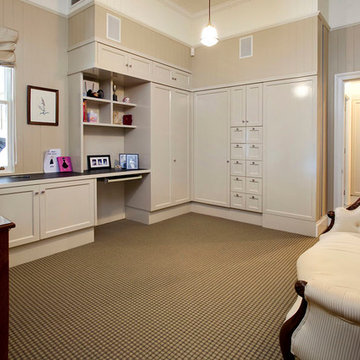
The proposal included an extension to the rear of the home and a period renovation of the classic heritage architecture of the existing home. The features of Glentworth were retained, it being a heritage home being a wonderful representation of a classic early 1880s Queensland timber colonial residence.
The site has a two street frontage which allowed showcasing the period renovation of the outstanding historical architectural character at one street frontage (which accords with the adjacent historic Rosalie townscape) – as well as a stunning contemporary architectural design viewed from the other street frontage.
The majority of changes were made to the rear of the house, which cannot be seen from the Rosalie Central Business Area.
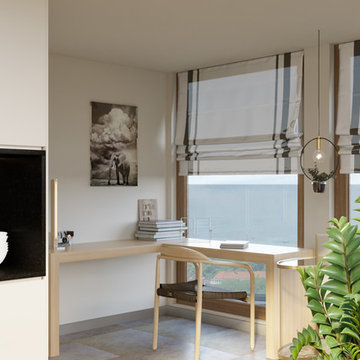
ブリュッセルにあるお手頃価格の小さなモダンスタイルのおしゃれなアトリエ・スタジオ (ベージュの壁、セラミックタイルの床、暖炉なし、造り付け机、マルチカラーの床) の写真
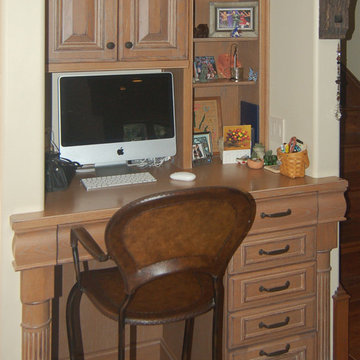
When the homeowners decided to move from San Francisco to the Central Coast, they were looking for a more relaxed lifestyle, a unique place to call their own, and an environment conducive to raising their young children. They found it all in San Luis Obispo. They had owned a house here in SLO for several years that they had used as a rental. As the homeowners own and run a contracting business and relocation was not impossible, they decided to move their business and make this SLO rental into their dream home.
As a rental, the house was in a bare-bones condition. The kitchen had old white cabinets, boring white tile counters, and a horrendous vinyl tile floor. Not only was the kitchen out-of-date and old-fashioned, it was also pretty worn out. The tiles were cracking and the grout was stained, the cabinet doors were sagging, and the appliances were conflicting (ie: you could not open the stove and dishwasher at the same time).
To top it all off, the kitchen was just too small for the custom home the homeowners wanted to create.
Thus enters San Luis Kitchen. At the beginning of their quest to remodel, the homeowners visited San Luis Kitchen’s showroom and fell in love with our Tuscan Grotto display. They sat down with our designers and together we worked out the scope of the project, the budget for cabinetry and how that fit into their overall budget, and then we worked on the new design for the home starting with the kitchen.
As the homeowners felt the kitchen was cramped, it was decided to expand by moving the window wall out onto the existing porch. Besides the extra space gained, moving the wall brought the kitchen window out from under the porch roof – increasing the natural light available in the space. (It really helps when the homeowner both understands building and can do his own contracting and construction.) A new arched window and stone clad wall now highlights the end of the kitchen. As we gained wall space, we were able to move the range and add a plaster hood, creating a focal nice focal point for the kitchen.
The other long wall now houses a Sub-Zero refrigerator and lots of counter workspace. Then we completed the kitchen by adding a wrap-around wet bar extending into the old dining space. We included a pull-out pantry unit with open shelves above it, wine cubbies, a cabinet for glassware recessed into the wall, under-counter refrigerator drawers, sink base and trash cabinet, along with a decorative bookcase cabinet and bar seating. Lots of function in this corner of the kitchen; a bar for entertaining and a snack station for the kids.
After the kitchen design was finalized and ordered, the homeowners turned their attention to the rest of the house. They asked San Luis Kitchen to help with their master suite, a guest bath, their home control center (essentially a deck tucked under the main staircase) and finally their laundry room. Here are the photos:
I wish I could show you the rest of the house. The homeowners took a poor rental house and turned it into a showpiece! They added custom concrete floors, unique fiber optic lighting, large picture windows, and much more. There is now an outdoor kitchen complete with pizza oven, an outdoor shower and exquisite garden. They added a dedicated dog run to the side yard for their pooches and a rooftop deck at the very peak. Such a fun house.
Wood-Mode Fine Custom Cabinetry, Barcelona
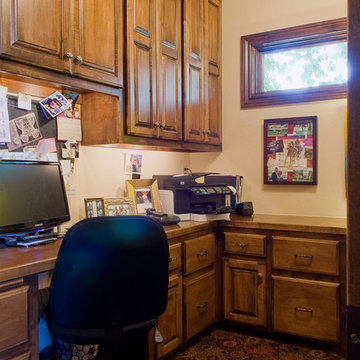
オクラホマシティにある高級な広いトラディショナルスタイルのおしゃれな書斎 (ベージュの壁、カーペット敷き、暖炉なし、造り付け机、マルチカラーの床) の写真
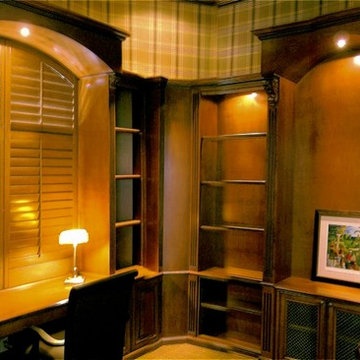
Traditional home office in Maple with english walnut gaze. With lateral files, crown molding, Raised panel doors and walls
マイアミにある高級な広いトラディショナルスタイルのおしゃれなホームオフィス・書斎 (ライブラリー、ベージュの壁、カーペット敷き、造り付け机、マルチカラーの床) の写真
マイアミにある高級な広いトラディショナルスタイルのおしゃれなホームオフィス・書斎 (ライブラリー、ベージュの壁、カーペット敷き、造り付け机、マルチカラーの床) の写真
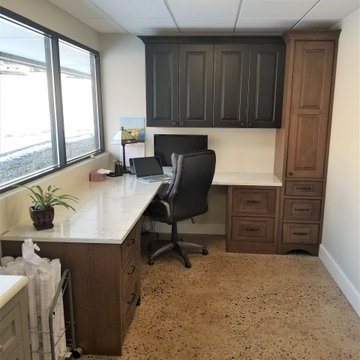
Shiloh beaded inset quarter sawn oak with distressed black cabinets. These are the two types of framed cabinetry that we offer, full-overlay and inset. You have a choice between flush inset and beaded inset styles. Complete with Pental Quartz countertops.
ホームオフィス・書斎 (造り付け机、マルチカラーの床、ベージュの壁) の写真
1
