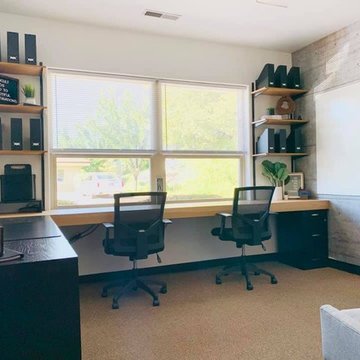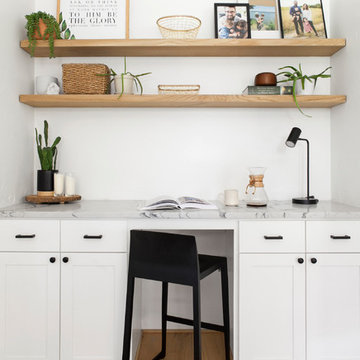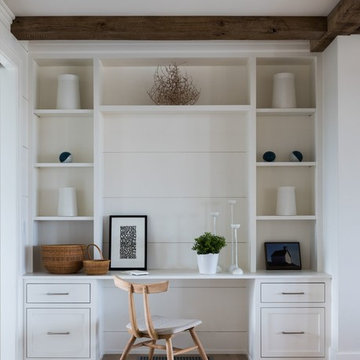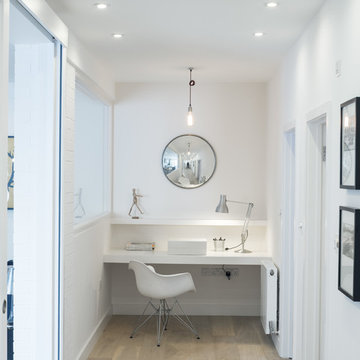ホームオフィス・書斎 (造り付け机、ベージュの床、黄色い床、白い壁) の写真
絞り込み:
資材コスト
並び替え:今日の人気順
写真 1〜20 枚目(全 1,394 枚)
1/5

Home office with custom builtins, murphy bed, and desk.
Custom walnut headboard, oak shelves
サンディエゴにあるお手頃価格の中くらいなミッドセンチュリースタイルのおしゃれな書斎 (白い壁、カーペット敷き、造り付け机、ベージュの床) の写真
サンディエゴにあるお手頃価格の中くらいなミッドセンチュリースタイルのおしゃれな書斎 (白い壁、カーペット敷き、造り付け机、ベージュの床) の写真
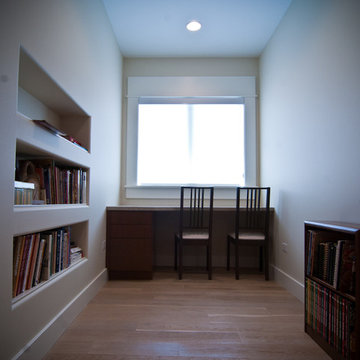
This Woodways designed study nook includes a custom built desk area with built in storage and counter top.
Photo Credit: Gabe Fahlen with Birch Tree Designs
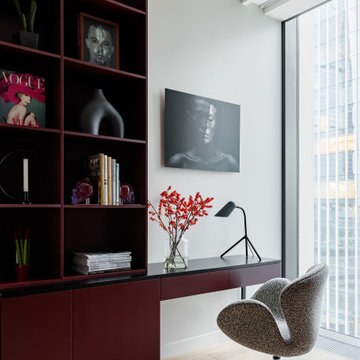
Кабинет со стеллажом благородного винного цвета и встроенным письменным столом
サンクトペテルブルクにあるお手頃価格の中くらいなコンテンポラリースタイルのおしゃれな書斎 (白い壁、無垢フローリング、造り付け机、ベージュの床) の写真
サンクトペテルブルクにあるお手頃価格の中くらいなコンテンポラリースタイルのおしゃれな書斎 (白い壁、無垢フローリング、造り付け机、ベージュの床) の写真

This cozy corner for reading or study, flanked by a large picture window, completes the office. Architecture and interior design by Pierre Hoppenot, Studio PHH Architects.

Completely remodeled farmhouse to update finishes & floor plan. Space plan, lighting schematics, finishes, furniture selection, and styling were done by K Design
Photography: Isaac Bailey Photography

Mid-Century update to a home located in NW Portland. The project included a new kitchen with skylights, multi-slide wall doors on both sides of the home, kitchen gathering desk, children's playroom, and opening up living room and dining room ceiling to dramatic vaulted ceilings. The project team included Risa Boyer Architecture. Photos: Josh Partee
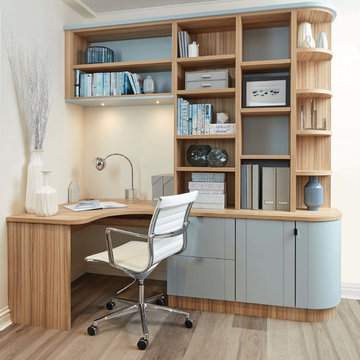
This fitted modern study has been designed with useful storage cabinets and drawers in order to maximise your space, whilst ensuring the furniture blends naturally with the room using curved cabinets. The Roma timber finish and our own specially blended paint colour, Bluebell, work together perfectly.
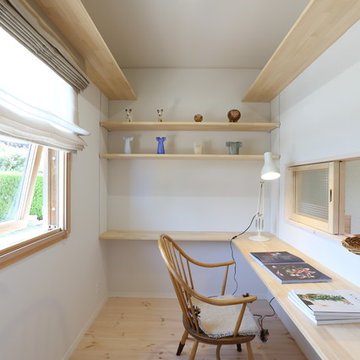
瀬戸内に浮かぶ風光明媚な島の一角に、光溢れる平屋が建ちました Photo by Hitomi Mese
他の地域にある北欧スタイルのおしゃれなホームオフィス・書斎 (白い壁、無垢フローリング、暖炉なし、造り付け机、ベージュの床) の写真
他の地域にある北欧スタイルのおしゃれなホームオフィス・書斎 (白い壁、無垢フローリング、暖炉なし、造り付け机、ベージュの床) の写真

This new modern house is located in a meadow in Lenox MA. The house is designed as a series of linked pavilions to connect the house to the nature and to provide the maximum daylight in each room. The center focus of the home is the largest pavilion containing the living/dining/kitchen, with the guest pavilion to the south and the master bedroom and screen porch pavilions to the west. While the roof line appears flat from the exterior, the roofs of each pavilion have a pronounced slope inward and to the north, a sort of funnel shape. This design allows rain water to channel via a scupper to cisterns located on the north side of the house. Steel beams, Douglas fir rafters and purlins are exposed in the living/dining/kitchen pavilion.
Photo by: Nat Rea Photography
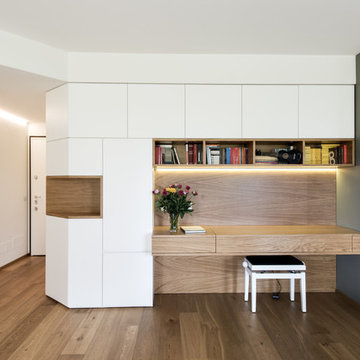
vista parete soggiorno con tavolo che nasconde il pianoforte digitale
ミラノにある高級な中くらいなモダンスタイルのおしゃれなホームオフィス・書斎 (ライブラリー、白い壁、淡色無垢フローリング、ベージュの床、造り付け机) の写真
ミラノにある高級な中くらいなモダンスタイルのおしゃれなホームオフィス・書斎 (ライブラリー、白い壁、淡色無垢フローリング、ベージュの床、造り付け机) の写真

This beautiful home office boasts charcoal cabinetry with loads of storage. The left doors hide a printer station, while the right doors organize clear plastic bins for scrapbooking. For interest, a marble mosaic floor tile rug was inset into the wood look floor tile. The wall opposite the desk also features lots of countertop space for crafting, as well as additional storage cabinets. File drawers and organization for wrapping paper and gift bags round out this functional home office.
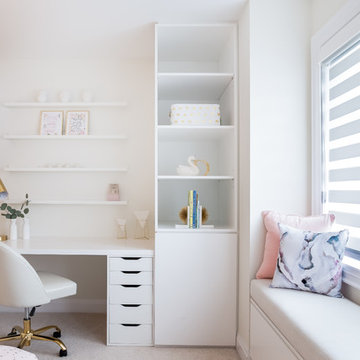
Deena Kamel ( DK Photography)
In the girl’s bedroom, the flamingo accent wallpaper paired with a rich walnut wood bed frame and hints of gold and pink lends a feminine yet very sophisticated look. Whitewash walls and clean lines enhance the feeling of spaciousness in this light-filled room, with a millennial pink stool providing the perfect finishing touch to the vanity area.
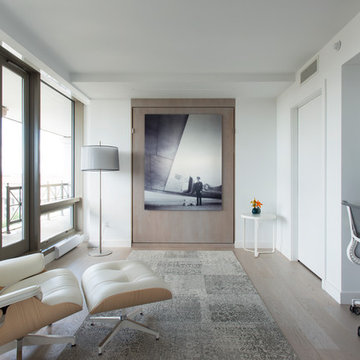
As part of the kitchen and condominium remodel, we updated this former bedroom by creating a wider opening with pocket doors from the living room and closing off the original hallway door. This allows use as a flexible space for our corporate housing client. The wood panel on the wall is actually a Murphy bed so it can be used as a bedroom as needed.
Michael K. Wilkinson
ホームオフィス・書斎 (造り付け机、ベージュの床、黄色い床、白い壁) の写真
1


