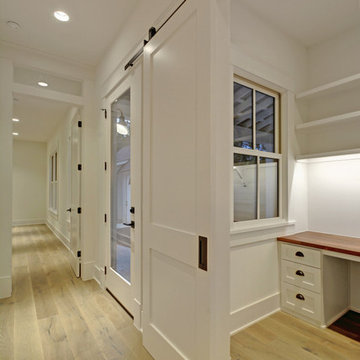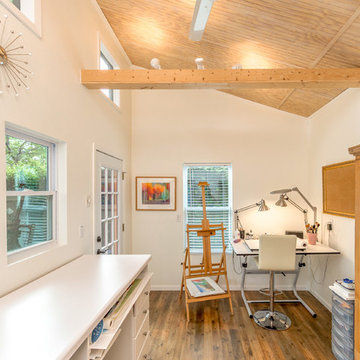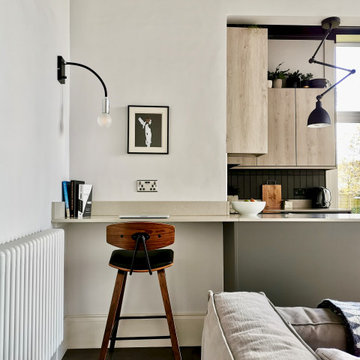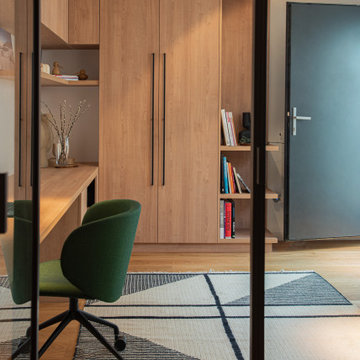ホームオフィス・書斎 (造り付け机、ラミネートの床、白い壁) の写真

L'image vous plonge dans l'espace de travail inspirant, où le bureau et la bibliothèque se marient harmonieusement. Le bureau offre une zone propice à la créativité, avec une disposition soigneusement planifiée pour favoriser la productivité. À côté, la bibliothèque, un véritable joyau, ajoute une touche de sophistication intellectuelle à l'ensemble.
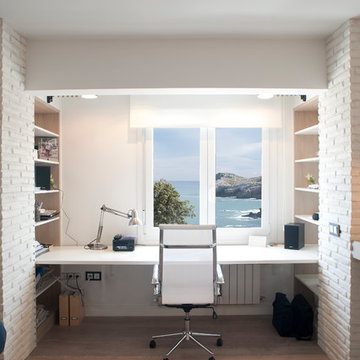
Proyecto de decoración y reforma integral: Sube Interiorismo - Sube Contract Bilbao www.subeinteriorismo.com , Susaeta Iluminación, Fotografía Elker Azqueta
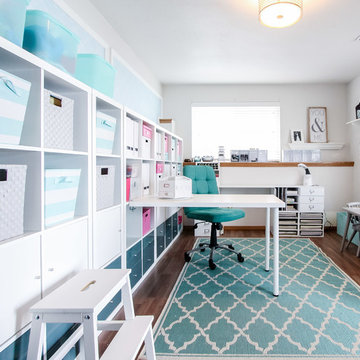
Now she and her son have ample space to organize and create.
シアトルにあるお手頃価格の小さなトランジショナルスタイルのおしゃれなクラフトルーム (白い壁、ラミネートの床、造り付け机) の写真
シアトルにあるお手頃価格の小さなトランジショナルスタイルのおしゃれなクラフトルーム (白い壁、ラミネートの床、造り付け机) の写真
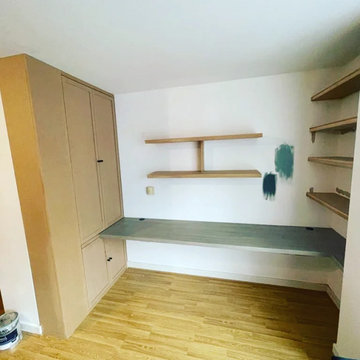
Home Office
Freestanding shelves
ロンドンにある高級な小さなモダンスタイルのおしゃれなアトリエ・スタジオ (白い壁、ラミネートの床、造り付け机) の写真
ロンドンにある高級な小さなモダンスタイルのおしゃれなアトリエ・スタジオ (白い壁、ラミネートの床、造り付け机) の写真
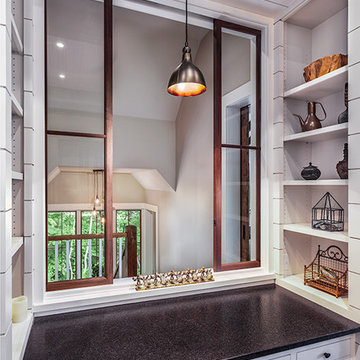
This light and airy lake house features an open plan and refined, clean lines that are reflected throughout in details like reclaimed wide plank heart pine floors, shiplap walls, V-groove ceilings and concealed cabinetry. The home's exterior combines Doggett Mountain stone with board and batten siding, accented by a copper roof.
Photography by Rebecca Lehde, Inspiro 8 Studios.
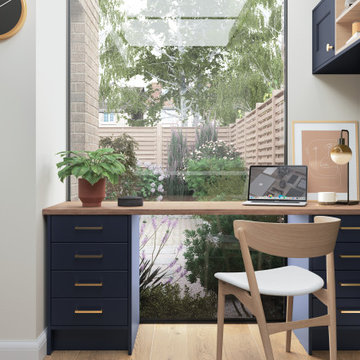
When a room is flooded with natural light it gives you the opportunity to be as bold and dramatic as you dare. The classic style of Florence with its smooth finish and beaded profile is dramatically combined with dark olive walls and brass accents to create a rich and vibrant living space.
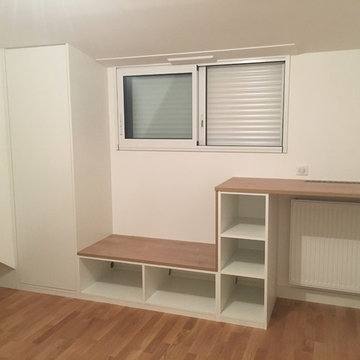
PLACARD & RANGEMENT NANTES
ナントにある低価格の小さなコンテンポラリースタイルのおしゃれな書斎 (白い壁、ラミネートの床、暖炉なし、造り付け机、茶色い床) の写真
ナントにある低価格の小さなコンテンポラリースタイルのおしゃれな書斎 (白い壁、ラミネートの床、暖炉なし、造り付け机、茶色い床) の写真
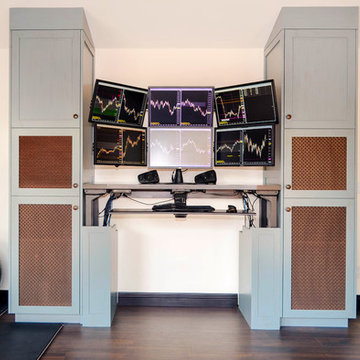
This ergonomic desk raises at the push of a button to a preset height for when my client wants to continue working, but no longer wants to be seated. The extra-long cables and cords roll up inside the custom covers that hide the metal legs when the desk is in the lowered position.
The cabinet fronts are decorative metal with brown speaker mesh to limit dust and provide ventilation. There are temperature controlled sensors inside the cabinets that suck air out of the exterior of the building when it reaches 75 degrees inside the cabinets to prevent the computer equipment from overheating.
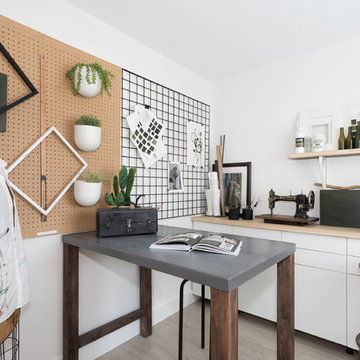
Kristen McGaughey
バンクーバーにある高級な小さなコンテンポラリースタイルのおしゃれなクラフトルーム (白い壁、ラミネートの床、造り付け机、ベージュの床) の写真
バンクーバーにある高級な小さなコンテンポラリースタイルのおしゃれなクラフトルーム (白い壁、ラミネートの床、造り付け机、ベージュの床) の写真
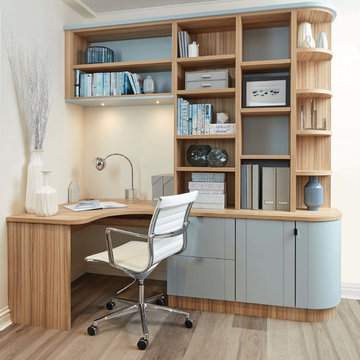
This fitted modern study has been designed with useful storage cabinets and drawers in order to maximise your space, whilst ensuring the furniture blends naturally with the room using curved cabinets. The Roma timber finish and our own specially blended paint colour, Bluebell, work together perfectly.
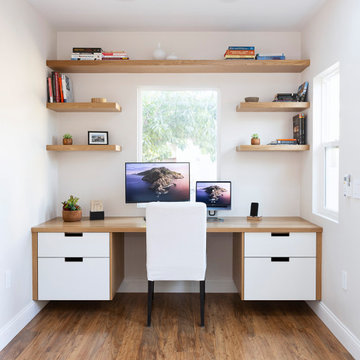
Working from home doesn't need to be stressful. We recently helped a working mother outfit her “She Shed” ADU with a backyard office. We used white oak to complement her flooring and super-matte laminate for the drawer fronts. Now she has her own little sanctuary where she can focus on her career.

This small home office is a by-product of relocating the stairway during the home's remodel. Due to the vaulted ceilings in the space, the stair wall had to pulled away from the exterior wall to allow for headroom when walking up the steps. Pulling the steps out allowed for this sweet, perfectly sized home office packed with functionality.
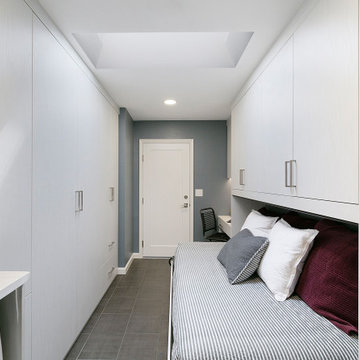
Living in a small home, this customer had a long wish list of uses for their very large laundry room, which had become a catch all for clutter. This transformation fulfilled all of their needs: providing storage space for laundry, household objects, and filing, as well as a small workstation and a place for their college aged son to sleep when coming home to visit. The side tilt, extra long twin wallbed fits perfectly in this room, allowing enough space to comfortably move around when it’s down, and providing bonus storage space in the extended upper cabinets. The use of Winter Fun textured TFL compliments the homes architecture and lends to a bright, airy feel and provides a tranquil space to work and sleep. The entire project priced out at $16,966.
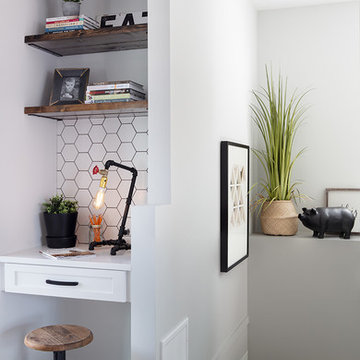
Architectural Consulting, Exterior Finishes, Interior Finishes, Showsuite
Town Home Development, Surrey BC
Park Ridge Homes, Raef Grohne Photographer
バンクーバーにある低価格の小さなカントリー風のおしゃれなホームオフィス・書斎 (白い壁、ラミネートの床、暖炉なし、造り付け机) の写真
バンクーバーにある低価格の小さなカントリー風のおしゃれなホームオフィス・書斎 (白い壁、ラミネートの床、暖炉なし、造り付け机) の写真
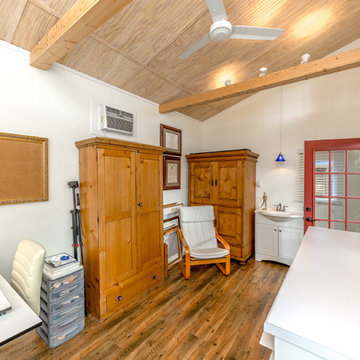
This Art Studio was placed within the tight boundaries of setback lines. It faced North so the main light was captured on the north facing façade. In order to allow the Pecan tree to continue it's growth the exposed outriggers were designed around the branches.
ホームオフィス・書斎 (造り付け机、ラミネートの床、白い壁) の写真
1
