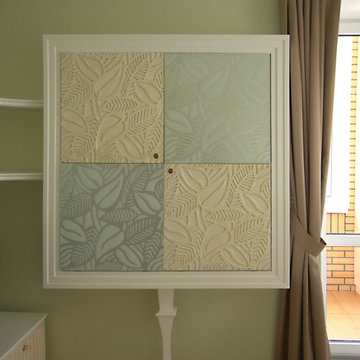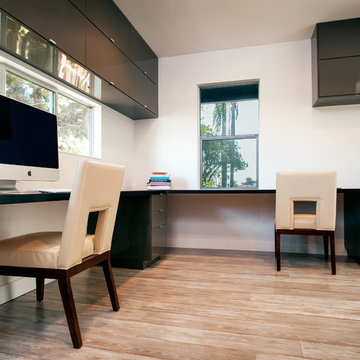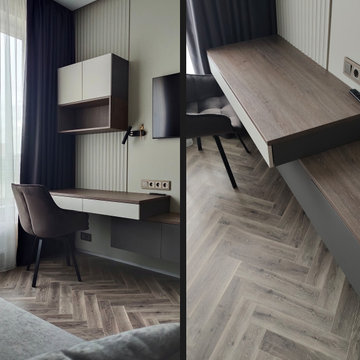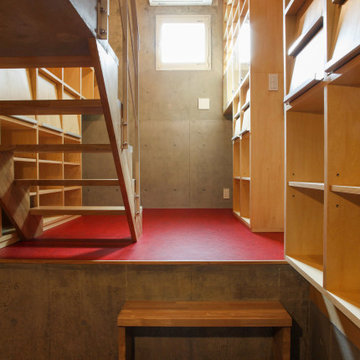ホームオフィス・書斎 (造り付け机、ラミネートの床、リノリウムの床) の写真
絞り込み:
資材コスト
並び替え:今日の人気順
写真 341〜360 枚目(全 610 枚)
1/4
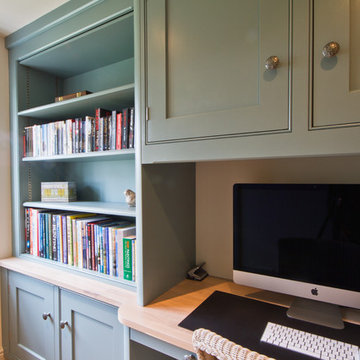
Bob Clark - Tactico Photography
他の地域にある中くらいなコンテンポラリースタイルのおしゃれな書斎 (グレーの壁、ラミネートの床、暖炉なし、造り付け机) の写真
他の地域にある中くらいなコンテンポラリースタイルのおしゃれな書斎 (グレーの壁、ラミネートの床、暖炉なし、造り付け机) の写真
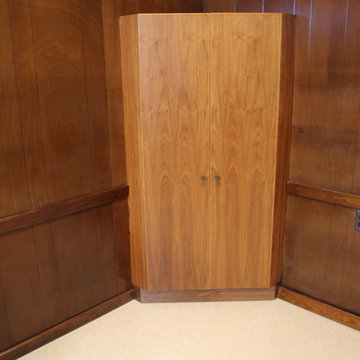
In August of 2011 the north east was hit by hurricane Irene. Northern New Jersey experienced major flooding. We were contacted by a woman who's office had experienced major damage due to flooding.
The scope of the project involved duplicating the existing office furniture. The original work was quite involved and the owner was unsure as how to proceed. We scheduled an appointment and met to discuss what the options were and to see what might be able to be salvaged. The picture herein are the end result of that meeting.
The bulk of the project is plain sliced Walnut veneer with a clear coat finish. One of the offices incorporates a Corian solid surface top which we were able to salvage. You will also see various custom lateral files, the drawers themselves constructed of Baltic birch plywood on full extension slides. Shelving units have a clear plain sliced Maple interior. Each office also has a custom made coat closet.
The existing units were disassembled and taken back to our shop where we deconstructed them, remanufactured them and then reinstalled the new finished project.
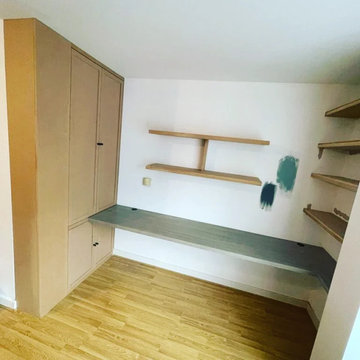
Home Office
Freestanding shelves
ロンドンにある高級な小さなラスティックスタイルのおしゃれなアトリエ・スタジオ (白い壁、ラミネートの床、造り付け机) の写真
ロンドンにある高級な小さなラスティックスタイルのおしゃれなアトリエ・スタジオ (白い壁、ラミネートの床、造り付け机) の写真
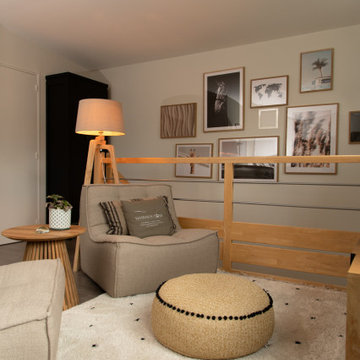
Aménagement d'un bureau sur-mesure et d'un espace détente attenant à la chambre parentale
ナントにあるお手頃価格の小さなモダンスタイルのおしゃれな書斎 (緑の壁、ラミネートの床、造り付け机、茶色い床) の写真
ナントにあるお手頃価格の小さなモダンスタイルのおしゃれな書斎 (緑の壁、ラミネートの床、造り付け机、茶色い床) の写真
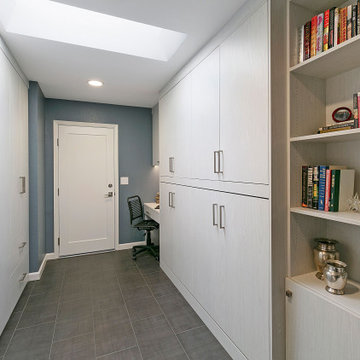
Living in a small home, this customer had a long wish list of uses for their very large laundry room, which had become a catch all for clutter. This transformation fulfilled all of their needs: providing storage space for laundry, household objects, and filing, as well as a small workstation and a place for their college aged son to sleep when coming home to visit. The side tilt, extra long twin wallbed fits perfectly in this room, allowing enough space to comfortably move around when it’s down, and providing bonus storage space in the extended upper cabinets. The use of Winter Fun textured TFL compliments the homes architecture and lends to a bright, airy feel and provides a tranquil space to work and sleep. The entire project priced out at $16,966.
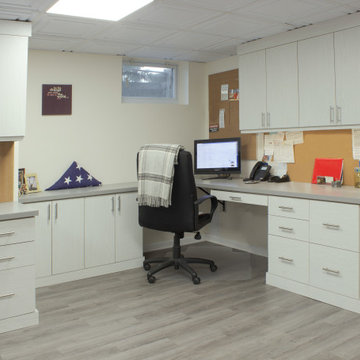
An effective office design successfully combines elements that enhance your personal work style with tools that help you to be more productive, organized and efficient.
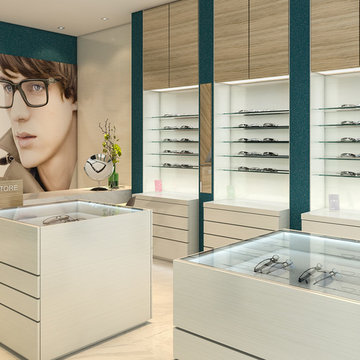
This custom retail space helps create the prefect sales presentation with a design featuring a combination of high-gloss and textured Matt melamine, built-in product displays, freestanding cube displays with glass countertops, custom glass shelving units, contemporary bi-level reception counter, and LED spotlights.
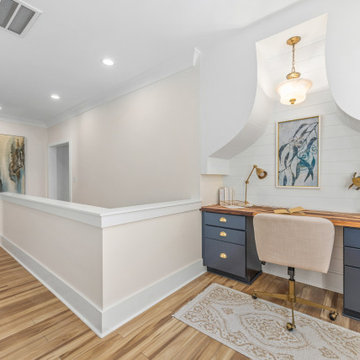
A cozy place for a home office. Built-in blue desk with butcher block top.
シャーロットにあるコンテンポラリースタイルのおしゃれなホームオフィス・書斎 (白い壁、ラミネートの床、造り付け机、茶色い床) の写真
シャーロットにあるコンテンポラリースタイルのおしゃれなホームオフィス・書斎 (白い壁、ラミネートの床、造り付け机、茶色い床) の写真
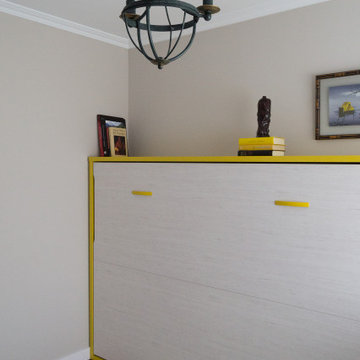
Despacho con opción de habitación de invitados. Mueble con cama de 1.35.
他の地域にある小さなエクレクティックスタイルのおしゃれなホームオフィス・書斎 (ラミネートの床、造り付け机、茶色い床) の写真
他の地域にある小さなエクレクティックスタイルのおしゃれなホームオフィス・書斎 (ラミネートの床、造り付け机、茶色い床) の写真
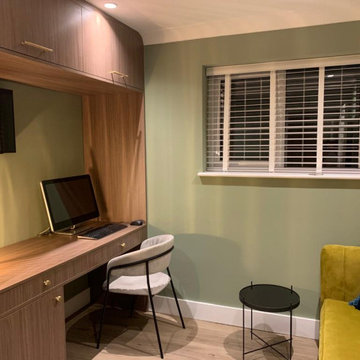
We love a challenge and this space was certainly that! Just six metres square, the client wanted a complete revamp of this space to create a home office during the day and a snug in the evening where she could relax and watch television. We designed and created a space which had plenty of storage with this beautiful bespoke unit in a warm wood. We opted for soft olive green for the walls and added a huge statement mustard sofa. Throw in a couple of gorgeous velvet botanical print cushions and artwork and the transformation was complete. A beautiful office and snug area that is zoom ready!
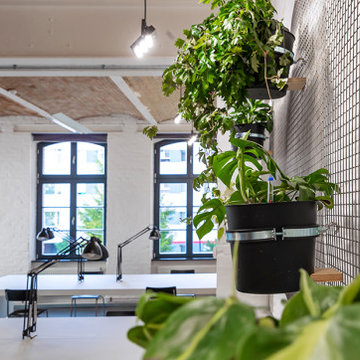
indoor farming xbürobegrünung xoffice xgreening xplants xinnenraumgrün xcoworking xbürogemeinschaft xarchitektur xinnenarchitektur xholz xsperrholz xlinoleum xfarn xraum im raum xbrick xgewölbe x
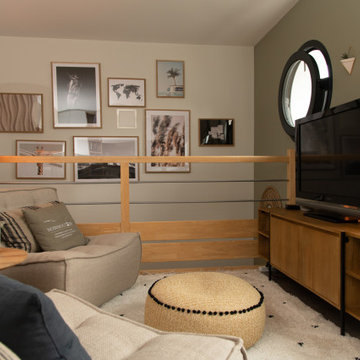
Aménagement d'un bureau sur-mesure et d'un espace détente attenant à la chambre parentale
ナントにあるお手頃価格の小さなモダンスタイルのおしゃれな書斎 (緑の壁、ラミネートの床、造り付け机、茶色い床) の写真
ナントにあるお手頃価格の小さなモダンスタイルのおしゃれな書斎 (緑の壁、ラミネートの床、造り付け机、茶色い床) の写真
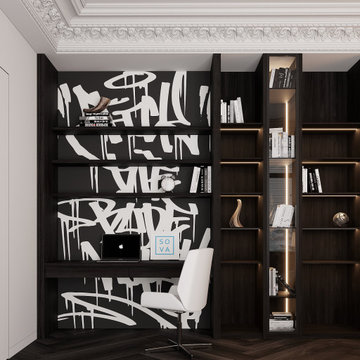
Introducing furniture for the office in a modern style, combining classic design elements with urban accents. The furniture exudes sophistication, crafted with high-quality materials. The lighting of the bookshelves plays a crucial role, while the workspace stands out as a key feature
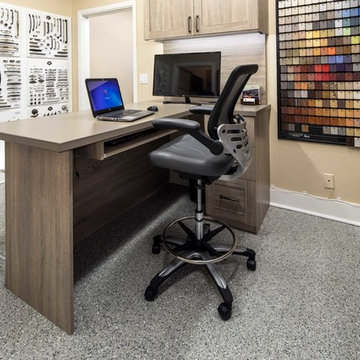
サンフランシスコにある高級な中くらいなコンテンポラリースタイルのおしゃれなホームオフィス・書斎 (ベージュの壁、ラミネートの床、暖炉なし、造り付け机) の写真
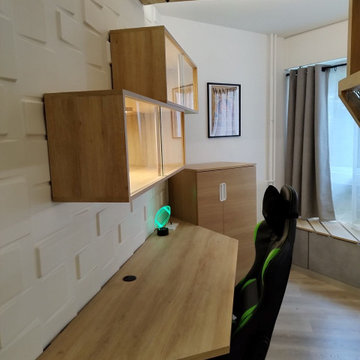
Création d'un bureau avec un caisson pour cette chambre d'enfant. Les vitrines au-dessus éclairées mettent en valeur des objets et livres du célèbre manga One piece que le jeune garçon affectionne.
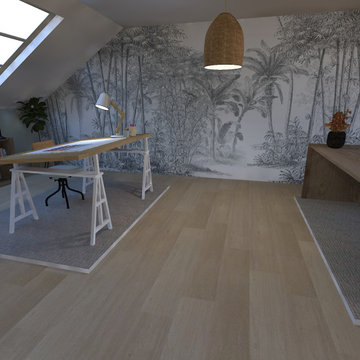
Proposition d'aménagement d'une pièce sous les toits selon une ambiance jungle.
Demande :
- Un espace atelier (table de dessin et machine à coudre) séparé d'un espace comprenant deux bureaux
- Pièce jardin
ホームオフィス・書斎 (造り付け机、ラミネートの床、リノリウムの床) の写真
18
