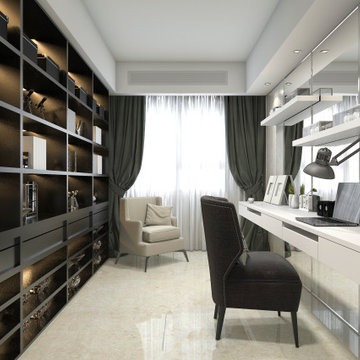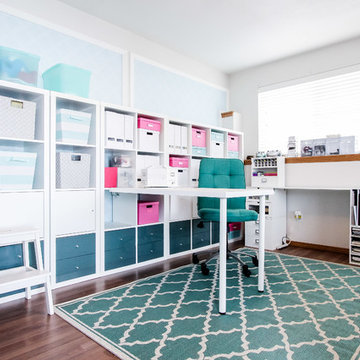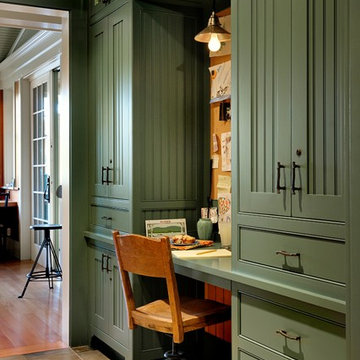ホームオフィス・書斎 (造り付け机、コルクフローリング、ラミネートの床、大理石の床、スレートの床) の写真
絞り込み:
資材コスト
並び替え:今日の人気順
写真 1〜20 枚目(全 875 枚)
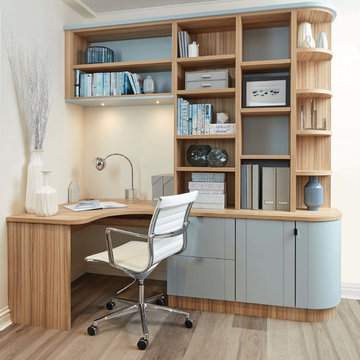
This fitted modern study has been designed with useful storage cabinets and drawers in order to maximise your space, whilst ensuring the furniture blends naturally with the room using curved cabinets. The Roma timber finish and our own specially blended paint colour, Bluebell, work together perfectly.

Free ebook, Creating the Ideal Kitchen. DOWNLOAD NOW
Working with this Glen Ellyn client was so much fun the first time around, we were thrilled when they called to say they were considering moving across town and might need some help with a bit of design work at the new house.
The kitchen in the new house had been recently renovated, but it was not exactly what they wanted. What started out as a few tweaks led to a pretty big overhaul of the kitchen, mudroom and laundry room. Luckily, we were able to use re-purpose the old kitchen cabinetry and custom island in the remodeling of the new laundry room — win-win!
As parents of two young girls, it was important for the homeowners to have a spot to store equipment, coats and all the “behind the scenes” necessities away from the main part of the house which is a large open floor plan. The existing basement mudroom and laundry room had great bones and both rooms were very large.
To make the space more livable and comfortable, we laid slate tile on the floor and added a built-in desk area, coat/boot area and some additional tall storage. We also reworked the staircase, added a new stair runner, gave a facelift to the walk-in closet at the foot of the stairs, and built a coat closet. The end result is a multi-functional, large comfortable room to come home to!
Just beyond the mudroom is the new laundry room where we re-used the cabinets and island from the original kitchen. The new laundry room also features a small powder room that used to be just a toilet in the middle of the room.
You can see the island from the old kitchen that has been repurposed for a laundry folding table. The other countertops are maple butcherblock, and the gold accents from the other rooms are carried through into this room. We were also excited to unearth an existing window and bring some light into the room.
Designed by: Susan Klimala, CKD, CBD
Photography by: Michael Alan Kaskel
For more information on kitchen and bath design ideas go to: www.kitchenstudio-ge.com
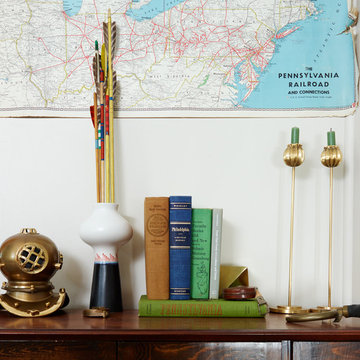
photos: Kyle Born
フィラデルフィアにある低価格の小さなおしゃれなホームオフィス・書斎 (ライブラリー、緑の壁、スレートの床、造り付け机) の写真
フィラデルフィアにある低価格の小さなおしゃれなホームオフィス・書斎 (ライブラリー、緑の壁、スレートの床、造り付け机) の写真
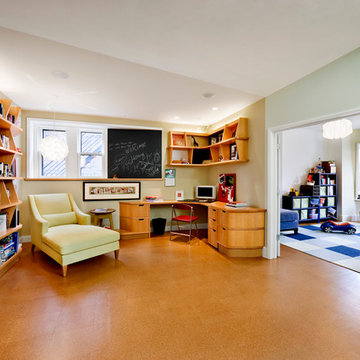
This 1870’s brick townhouse was purchased by dealers of contemporary art, with the intention of preserving the remaining historical qualities while creating a comfortable and modern home for their family. Each of the five floors has a distinct character and program, unified by a continuously evolving stair system. Custom built-ins lend character and utility to the spaces, including cabinets, bookshelves, desks, beds, benches and a banquette. Lighting, furnishings, fabrics and colors were designed collaboratively with the home owners to compliment their art collection.
photo: John Horner

Interior design of home office for clients in Walthamstow village. The interior scheme re-uses left over building materials where possible. The old floor boards were repurposed to create wall cladding and a system to hang the shelving and desk from. Sustainability where possible is key to the design. We chose to use cork flooring for it environmental and acoustic properties and kept the existing window to minimise unnecessary waste.
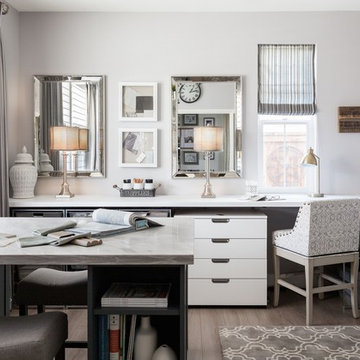
Kat Alves Photography
サクラメントにあるお手頃価格の中くらいなトランジショナルスタイルのおしゃれなアトリエ・スタジオ (グレーの壁、ラミネートの床、造り付け机) の写真
サクラメントにあるお手頃価格の中くらいなトランジショナルスタイルのおしゃれなアトリエ・スタジオ (グレーの壁、ラミネートの床、造り付け机) の写真
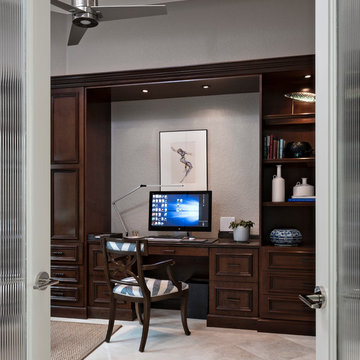
Home Office
ニューヨークにある高級な中くらいなコンテンポラリースタイルのおしゃれなホームオフィス・書斎 (大理石の床、造り付け机、グレーの壁、暖炉なし) の写真
ニューヨークにある高級な中くらいなコンテンポラリースタイルのおしゃれなホームオフィス・書斎 (大理石の床、造り付け机、グレーの壁、暖炉なし) の写真
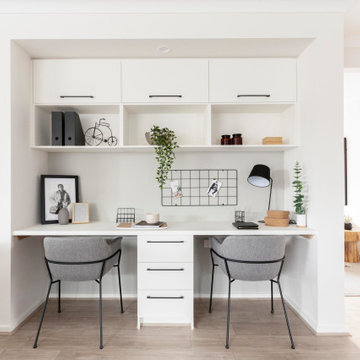
Home office or study with twin desks and shelves near kitchen at the Belva 268 by JG King Homes
メルボルンにあるインダストリアルスタイルのおしゃれな書斎 (白い壁、ラミネートの床、造り付け机、ベージュの床) の写真
メルボルンにあるインダストリアルスタイルのおしゃれな書斎 (白い壁、ラミネートの床、造り付け机、ベージュの床) の写真

Custom cabinetry in wormy maple in the home office.
ニューヨークにあるお手頃価格の中くらいなコンテンポラリースタイルのおしゃれなアトリエ・スタジオ (白い壁、コルクフローリング、造り付け机、茶色い床) の写真
ニューヨークにあるお手頃価格の中くらいなコンテンポラリースタイルのおしゃれなアトリエ・スタジオ (白い壁、コルクフローリング、造り付け机、茶色い床) の写真

ジャクソンビルにあるお手頃価格の小さなトラディショナルスタイルのおしゃれな書斎 (グレーの壁、スレートの床、暖炉なし、造り付け机、グレーの床) の写真

ロサンゼルスにあるお手頃価格の小さなコンテンポラリースタイルのおしゃれなアトリエ・スタジオ (白い壁、コルクフローリング、暖炉なし、造り付け机、茶色い床、表し梁、板張り壁) の写真
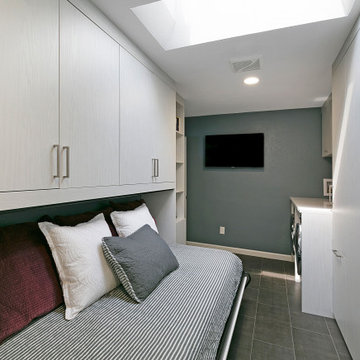
Living in a small home, this customer had a long wish list of uses for their very large laundry room, which had become a catch all for clutter. This transformation fulfilled all of their needs: providing storage space for laundry, household objects, and filing, as well as a small workstation and a place for their college aged son to sleep when coming home to visit. The side tilt, extra long twin wallbed fits perfectly in this room, allowing enough space to comfortably move around when it’s down, and providing bonus storage space in the extended upper cabinets. The use of Winter Fun textured TFL compliments the homes architecture and lends to a bright, airy feel and provides a tranquil space to work and sleep. The entire project priced out at $16,966.
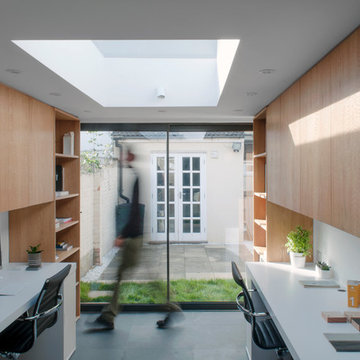
The office has been built at the rear of a terraced house in London. It features two desks and three seats. The joinery unit have been veneered with European oak. The desks are built in and they benefit from a large skylight. A small kitchen and bathroom provide additional services to the office.
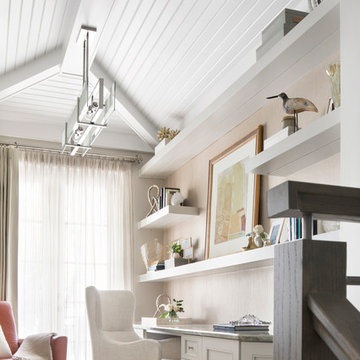
custom desk with floating shelves at loft
マイアミにある高級な小さなビーチスタイルのおしゃれな書斎 (グレーの壁、ラミネートの床、造り付け机、グレーの床) の写真
マイアミにある高級な小さなビーチスタイルのおしゃれな書斎 (グレーの壁、ラミネートの床、造り付け机、グレーの床) の写真
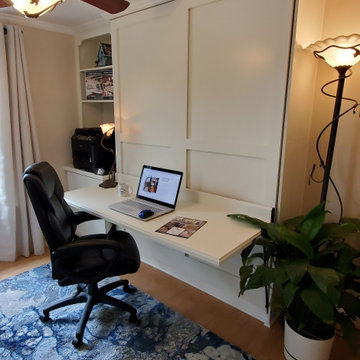
Murphy Bed becomes desk when raised. The desk gently folds under the bed when the bed is lowered.
ローリーにあるお手頃価格の中くらいなコンテンポラリースタイルのおしゃれな書斎 (ベージュの壁、ラミネートの床、造り付け机、茶色い床) の写真
ローリーにあるお手頃価格の中くらいなコンテンポラリースタイルのおしゃれな書斎 (ベージュの壁、ラミネートの床、造り付け机、茶色い床) の写真
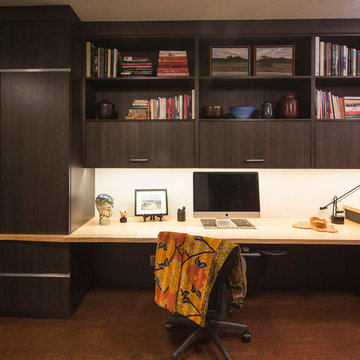
We maximized storage in this small office to allow for as much clear working space as possible. A large open desk is free from storage below by adding storage above an off to the sides. Concealed under-cabinet lighting illuminates the desk area without casting shadows from typical ceiling recessed can lights. Photo: Dan Kvitka
ホームオフィス・書斎 (造り付け机、コルクフローリング、ラミネートの床、大理石の床、スレートの床) の写真
1
