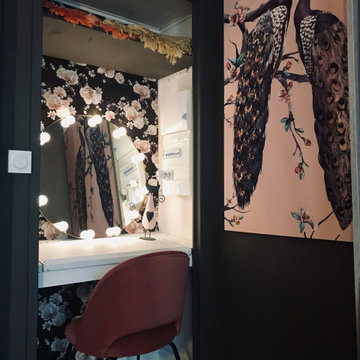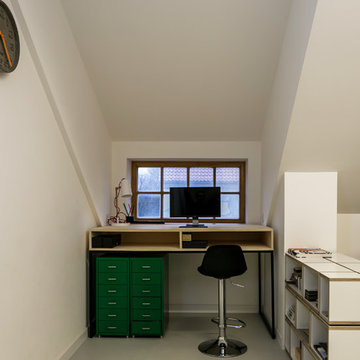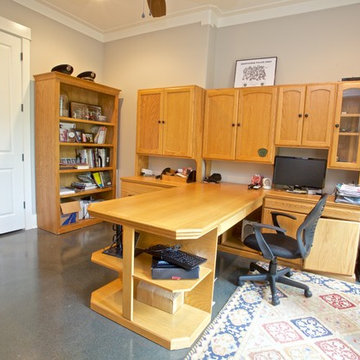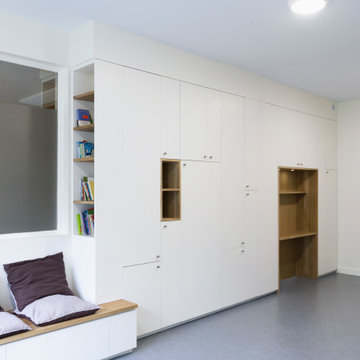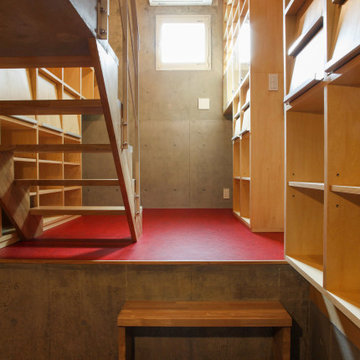ホームオフィス・書斎 (造り付け机、暖炉なし、リノリウムの床) の写真
絞り込み:
資材コスト
並び替え:今日の人気順
写真 1〜20 枚目(全 30 枚)
1/4
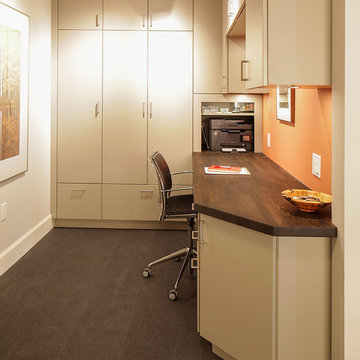
Francis Combes
サンフランシスコにある高級な小さなコンテンポラリースタイルのおしゃれな書斎 (オレンジの壁、リノリウムの床、暖炉なし、造り付け机、グレーの床) の写真
サンフランシスコにある高級な小さなコンテンポラリースタイルのおしゃれな書斎 (オレンジの壁、リノリウムの床、暖炉なし、造り付け机、グレーの床) の写真
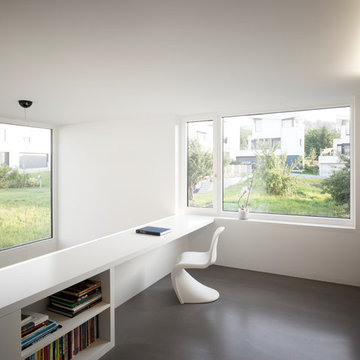
David Franck Photographie, Ostfildern
シュトゥットガルトにある中くらいなコンテンポラリースタイルのおしゃれな書斎 (白い壁、暖炉なし、造り付け机、リノリウムの床) の写真
シュトゥットガルトにある中くらいなコンテンポラリースタイルのおしゃれな書斎 (白い壁、暖炉なし、造り付け机、リノリウムの床) の写真
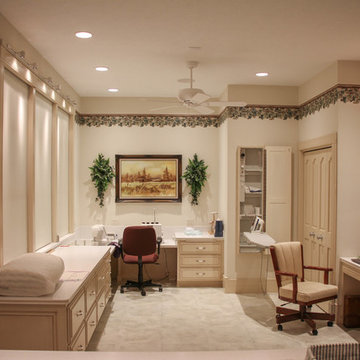
Designed and Constructed by John Mast Construction, Photos by Wesley Mast
他の地域にある高級な巨大なラスティックスタイルのおしゃれなクラフトルーム (白い壁、リノリウムの床、造り付け机、グレーの床、暖炉なし) の写真
他の地域にある高級な巨大なラスティックスタイルのおしゃれなクラフトルーム (白い壁、リノリウムの床、造り付け机、グレーの床、暖炉なし) の写真
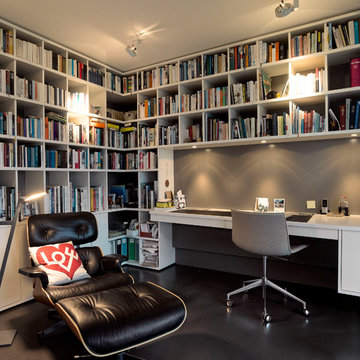
DAVID MATTHIESSEN FOTOGRAFIE
シュトゥットガルトにある中くらいなコンテンポラリースタイルのおしゃれなホームオフィス・書斎 (ライブラリー、グレーの壁、リノリウムの床、暖炉なし、造り付け机、黒い床) の写真
シュトゥットガルトにある中くらいなコンテンポラリースタイルのおしゃれなホームオフィス・書斎 (ライブラリー、グレーの壁、リノリウムの床、暖炉なし、造り付け机、黒い床) の写真
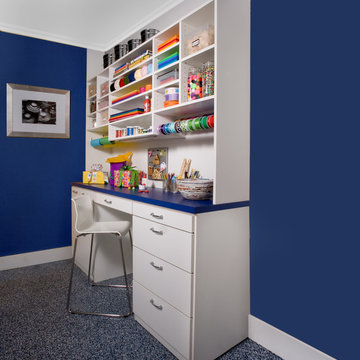
transFORM can create a work-station tailored to your favorite hobbies and needs. Whether your hobby is scrapbooking or building model airplanes, a craft room will make a great studio for your creative endeavors. Featured in a white melamine, this system includes a useful combination of drawers and cabinets in a variety of sizes. Also included are organizing poles for ribbons and tissue paper. A bright blue spacious desk top provides enough room to spread out projects and collaborate. Drawers come fully equipped with dividers and accessories to keep crafting supplies visible and organized. Adjustable shelves also allow for easy access to supplies. This neat and methodized system will help get the creativity flowing. Your own projects can add to the decor of any room and give your guests an up-close look at your talents.
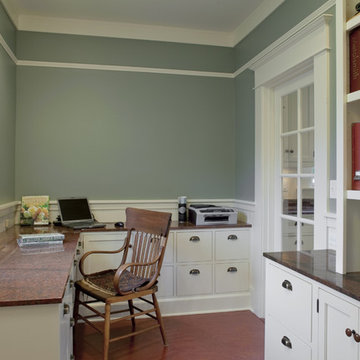
By shifting the location of the office door, we were able to recoup much need space for the kitchen and extend the sink counter to stretch the entire length of the wall. White inset cabinets along with white appliances reflect light and create a cheery atmosphere. Smooth green wall paint and red granite add personality and excitement.
Photo: Eckert & Eckert Photography
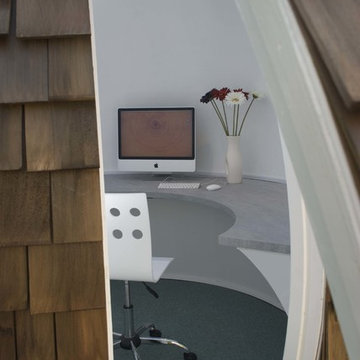
Judy Bernier
ポートランド(メイン)にあるお手頃価格の中くらいなエクレクティックスタイルのおしゃれなクラフトルーム (白い壁、リノリウムの床、暖炉なし、造り付け机、グレーの床) の写真
ポートランド(メイン)にあるお手頃価格の中くらいなエクレクティックスタイルのおしゃれなクラフトルーム (白い壁、リノリウムの床、暖炉なし、造り付け机、グレーの床) の写真
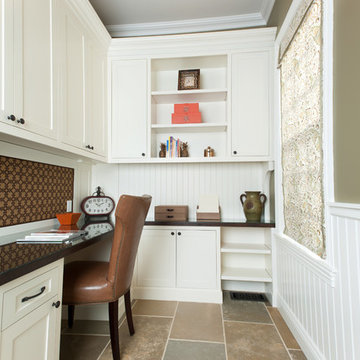
Home office, custom white cabinetry, painted wainscoting, limestone floor, upholstered memo board, leather desk chair, walnut cabinet surface.
ニューヨークにあるトランジショナルスタイルのおしゃれな書斎 (緑の壁、リノリウムの床、造り付け机、暖炉なし) の写真
ニューヨークにあるトランジショナルスタイルのおしゃれな書斎 (緑の壁、リノリウムの床、造り付け机、暖炉なし) の写真
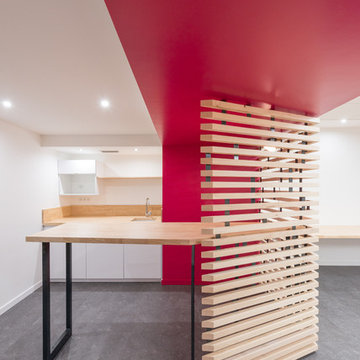
David Richalet photographe
グルノーブルにあるお手頃価格の広いコンテンポラリースタイルのおしゃれなホームオフィス・書斎 (リノリウムの床、グレーの床、赤い壁、暖炉なし、造り付け机) の写真
グルノーブルにあるお手頃価格の広いコンテンポラリースタイルのおしゃれなホームオフィス・書斎 (リノリウムの床、グレーの床、赤い壁、暖炉なし、造り付け机) の写真
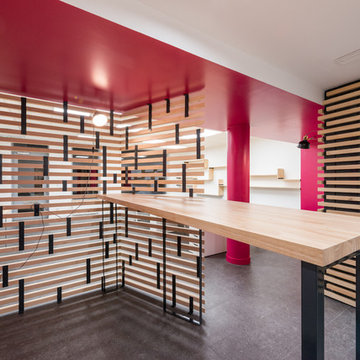
David Richalet photographe
グルノーブルにあるお手頃価格の広いコンテンポラリースタイルのおしゃれなホームオフィス・書斎 (リノリウムの床、グレーの床、赤い壁、暖炉なし、造り付け机) の写真
グルノーブルにあるお手頃価格の広いコンテンポラリースタイルのおしゃれなホームオフィス・書斎 (リノリウムの床、グレーの床、赤い壁、暖炉なし、造り付け机) の写真
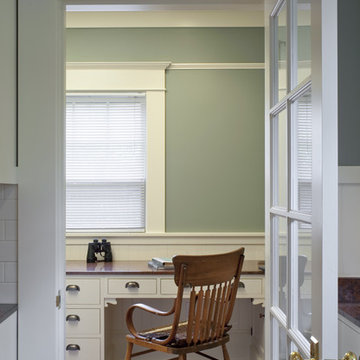
By shifting the location of the office door, we were able to recoup much need space for the kitchen and extend the sink counter to stretch the entire length of the wall. White inset cabinets along with white appliances reflect light and create a cheery atmosphere. Smooth green wall paint and red granite add personality and excitement.
Photo: Eckert & Eckert Photography
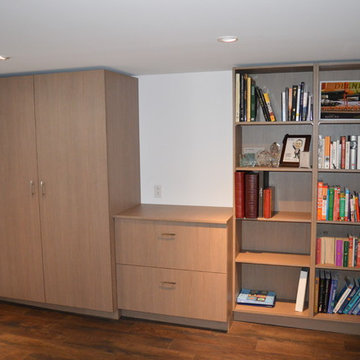
Custom cabinets were made from European Laminate for storage, file drawers and open shelves for the basement home office.
Wood color & textured vinyl tiles were glued down for a cozy and easy maintenance floor finish.
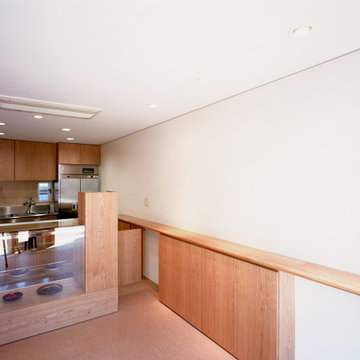
お手頃価格の中くらいなアジアンスタイルのおしゃれなクラフトルーム (白い壁、リノリウムの床、暖炉なし、漆喰の暖炉まわり、造り付け机、茶色い床) の写真
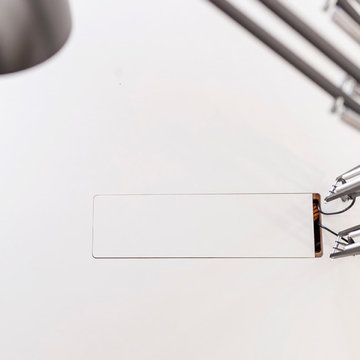
In Berlin-Moabit im Hinterhof der Stendaler Straße 4 befindet sich eine 100 Jahre alte ehemalige Porzellanmanufaktur, welche 2006 zum Coworking Space Raumstation umgebaut wurde. Die vier Etagen der Geschossfabrik wurden 2008 um ein Vollgeschoss aufgestockt, welches schon damals das Thema Begrünung sichtbar ins Außen trugt. 2020 sollte das Grün im großen Stil auch in das Gebäude geholt werden.
RaumstarArchitekten planten hierfür ein Geschoss um in ein grünes Gemeinschaftsbüro mit einem hohen Maß an Gemeinschaftsflächen. Eine 13m lange Grüne Wand beherbergt etwa 10 verschiedenen tropischen Pflanzen und bringt die Coworker*innen bei ihrer Arbeit wieder in Kontakt mit der Natur. Ein spezielles Befestigungssystem ermöglicht hierbei ein freies positionieren jeder einzelnen Pflanze nach ihren Bedürfnissen. Durch die Verwendung von Hydrokultur-Topf-in-Topf Systemen und professioneller Pflanzenbeleuchtung ist ein gesundes und nachhaltiges Wachstum der Pflanzen sichergestellt. Blickfang des Raumes ist ein 4m großer toter Baum, der wie in der Natur üblich verschiedenen Rank- und Kletterpflanzen neuen Lebensraum bietet. So verbessert sich nicht nicht nur die Stimmung im Büro, sondern messbar auch die Luft.
Beim Innenausbau beschränkten sich die Architekten auf Sperrholz, Linoleum und Stahl. Herzstück eines Büros sind die Arbeitsplätze. Im grünen Geschoss arbeiten jeweils 4 Personen an einem der 3 geräumigen Gemeinschaftstische. Alle notwendigen Nebenräume und Funktionen eines Gemeinschaftsbüros sind in einem platzsparenden Möbelkubus als Raum-im-Raum vereint. Neben Sanitärräumen und einer Küche bietet der Kubus außerdem einen schallgedämmten Ort für Telefonate, einen Pflanzraum zum Vorziehen essbarer Pflanzen sowie den sogenannten Horst – eine erhöhte Sitzecke auf dem Dach des Kubus für den grünen Feierabendsmoothie.
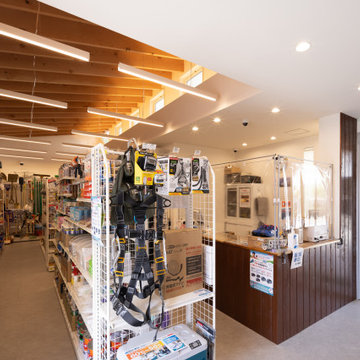
アプローチを木の壁に沿って進むと、自然にお店の中に入ります。
店内は商品でいっぱいですが、天井を高くすることで、上に向かって広がりをつくり出しています。
東京都下にあるモダンスタイルのおしゃれなホームオフィス・書斎 (白い壁、リノリウムの床、暖炉なし、造り付け机、グレーの床、表し梁、壁紙、ベージュの天井) の写真
東京都下にあるモダンスタイルのおしゃれなホームオフィス・書斎 (白い壁、リノリウムの床、暖炉なし、造り付け机、グレーの床、表し梁、壁紙、ベージュの天井) の写真
ホームオフィス・書斎 (造り付け机、暖炉なし、リノリウムの床) の写真
1
