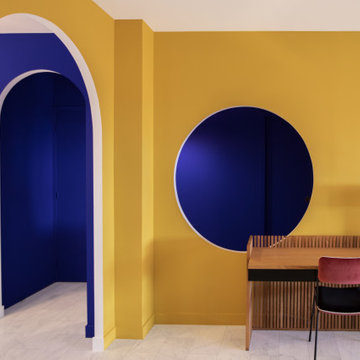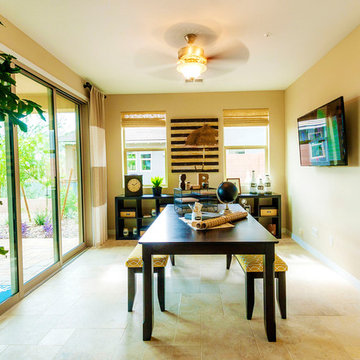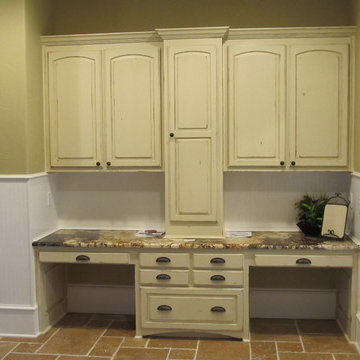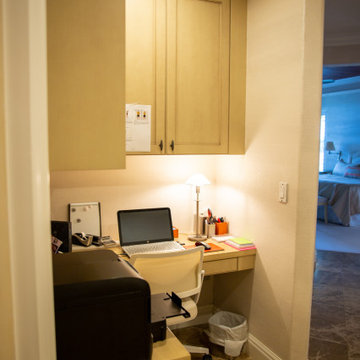黄色いホームオフィス・書斎 (コルクフローリング、大理石の床、スレートの床、トラバーチンの床) の写真
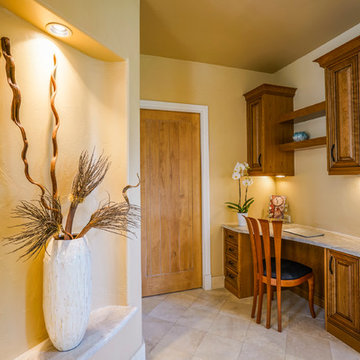
After photos - completed kitchen!
デンバーにあるお手頃価格の中くらいなエクレクティックスタイルのおしゃれなアトリエ・スタジオ (ベージュの壁、トラバーチンの床、暖炉なし、造り付け机) の写真
デンバーにあるお手頃価格の中くらいなエクレクティックスタイルのおしゃれなアトリエ・スタジオ (ベージュの壁、トラバーチンの床、暖炉なし、造り付け机) の写真
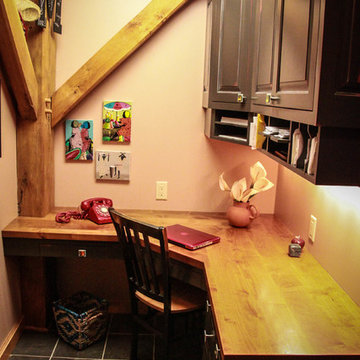
And to your left as you enter this space, a place for mom. Files, supplies,and mail will be housed in this small but efficient office. A small space transformed into a great command center!
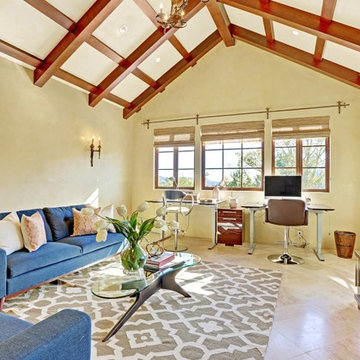
A seamless combination of traditional with contemporary design elements. This elegant, approx. 1.7 acre view estate is located on Ross's premier address. Every detail has been carefully and lovingly created with design and renovations completed in the past 12 months by the same designer that created the property for Google's founder. With 7 bedrooms and 8.5 baths, this 7200 sq. ft. estate home is comprised of a main residence, large guesthouse, studio with full bath, sauna with full bath, media room, wine cellar, professional gym, 2 saltwater system swimming pools and 3 car garage. With its stately stance, 41 Upper Road appeals to those seeking to make a statement of elegance and good taste and is a true wonderland for adults and kids alike. 71 Ft. lap pool directly across from breakfast room and family pool with diving board. Chef's dream kitchen with top-of-the-line appliances, over-sized center island, custom iron chandelier and fireplace open to kitchen and dining room.
Formal Dining Room Open kitchen with adjoining family room, both opening to outside and lap pool. Breathtaking large living room with beautiful Mt. Tam views.
Master Suite with fireplace and private terrace reminiscent of Montana resort living. Nursery adjoining master bath. 4 additional bedrooms on the lower level, each with own bath. Media room, laundry room and wine cellar as well as kids study area. Extensive lawn area for kids of all ages. Organic vegetable garden overlooking entire property.
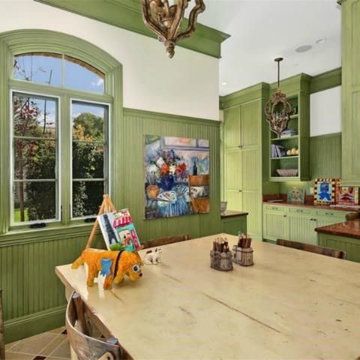
Traditional Study - Newport Coast
オレンジカウンティにあるトラディショナルスタイルのおしゃれなクラフトルーム (緑の壁、トラバーチンの床、暖炉なし、自立型机) の写真
オレンジカウンティにあるトラディショナルスタイルのおしゃれなクラフトルーム (緑の壁、トラバーチンの床、暖炉なし、自立型机) の写真
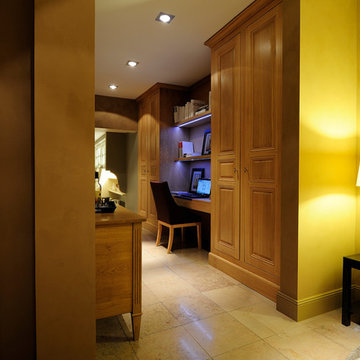
Espace Bureau sur mesure avec placards moulurés en chêne massif. Fabrication et matières premières 100 % Françaises
リヨンにある高級な中くらいなトランジショナルスタイルのおしゃれな書斎 (グレーの壁、大理石の床、暖炉なし、造り付け机、ベージュの床) の写真
リヨンにある高級な中くらいなトランジショナルスタイルのおしゃれな書斎 (グレーの壁、大理石の床、暖炉なし、造り付け机、ベージュの床) の写真
黄色いホームオフィス・書斎 (コルクフローリング、大理石の床、スレートの床、トラバーチンの床) の写真
1
