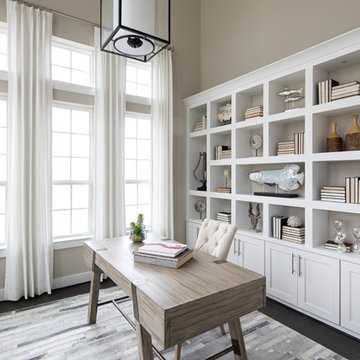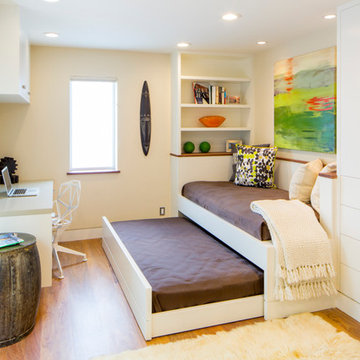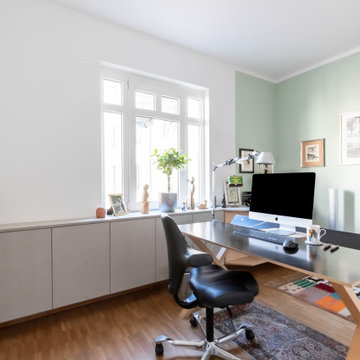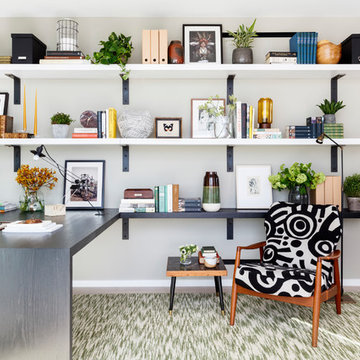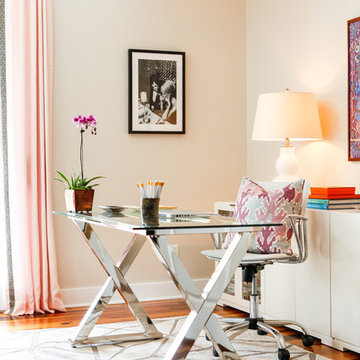白いホームオフィス・書斎 (ベージュの壁、緑の壁) の写真

Warm and inviting this new construction home, by New Orleans Architect Al Jones, and interior design by Bradshaw Designs, lives as if it's been there for decades. Charming details provide a rich patina. The old Chicago brick walls, the white slurried brick walls, old ceiling beams, and deep green paint colors, all add up to a house filled with comfort and charm for this dear family.
Lead Designer: Crystal Romero; Designer: Morgan McCabe; Photographer: Stephen Karlisch; Photo Stylist: Melanie McKinley.

パリにあるお手頃価格の広いコンテンポラリースタイルのおしゃれなホームオフィス・書斎 (ライブラリー、ベージュの壁、無垢フローリング、暖炉なし、造り付け机、ベージュの床) の写真

The image displays a streamlined home office area that is the epitome of modern minimalism. The built-in desk and shelving unit are painted in a soft neutral tone, providing a clean and cohesive look that blends seamlessly with the room's decor. The open shelves are thoughtfully curated with a mix of books, decorative objects, and greenery, adding a personal touch and a bit of nature to the workspace.
A stylish, contemporary desk lamp with a gold finish stands on the desk, offering task lighting with a touch of elegance. The simplicity of the lamp's design complements the overall minimalist aesthetic of the space.
The chair at the desk is a modern design piece itself, featuring a black frame with a woven seat and backrest, adding texture and contrast to the space without sacrificing comfort or style. The choice of chair underscores the room's modern vibe and dedication to form as well as function.
Underfoot, the carpet's plush texture provides comfort and warmth, anchoring the work area and contrasting with the sleek lines of the furniture. This office space is a testament to a design philosophy that values clean lines, functionality, and a calming color palette to create an environment conducive to productivity and creativity.
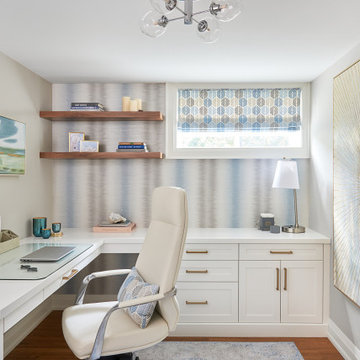
We used cool tones of blue and gray for this client's serene basement renovation project paired with subdued coastal accents.
One of our main goals for this project was to transform our client's office space complete with a soft blue and gray accent wall, flat roman window treatment, and walnut floating shelves; as well as subtle gold accents in both the artwork and hardware on this gorgeous custom desk.
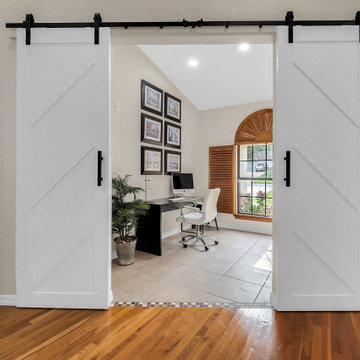
We completely updated this home from the outside to the inside. Every room was touched because the owner wanted to make it very sell-able. Our job was to lighten, brighten and do as many updates as we could on a shoe string budget. We started with the outside and we cleared the lakefront so that the lakefront view was open to the house. We also trimmed the large trees in the front and really opened the house up, before we painted the home and freshen up the landscaping. Inside we painted the house in a white duck color and updated the existing wood trim to a modern white color. We also installed shiplap on the TV wall and white washed the existing Fireplace brick. We installed lighting over the kitchen soffit as well as updated the can lighting. We then updated all 3 bathrooms. We finished it off with custom barn doors in the newly created office as well as the master bedroom. We completed the look with custom furniture!

Designer details abound in this custom 2-story home with craftsman style exterior complete with fiber cement siding, attractive stone veneer, and a welcoming front porch. In addition to the 2-car side entry garage with finished mudroom, a breezeway connects the home to a 3rd car detached garage. Heightened 10’ceilings grace the 1st floor and impressive features throughout include stylish trim and ceiling details. The elegant Dining Room to the front of the home features a tray ceiling and craftsman style wainscoting with chair rail. Adjacent to the Dining Room is a formal Living Room with cozy gas fireplace. The open Kitchen is well-appointed with HanStone countertops, tile backsplash, stainless steel appliances, and a pantry. The sunny Breakfast Area provides access to a stamped concrete patio and opens to the Family Room with wood ceiling beams and a gas fireplace accented by a custom surround. A first-floor Study features trim ceiling detail and craftsman style wainscoting. The Owner’s Suite includes craftsman style wainscoting accent wall and a tray ceiling with stylish wood detail. The Owner’s Bathroom includes a custom tile shower, free standing tub, and oversized closet.
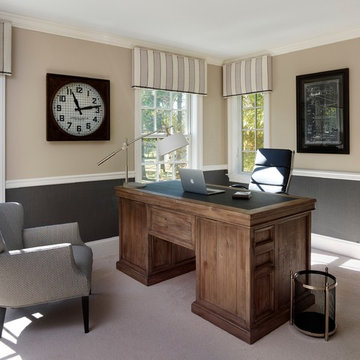
Jeffrey Totaro Photography
フィラデルフィアにある中くらいなトランジショナルスタイルのおしゃれな書斎 (ベージュの壁、カーペット敷き、自立型机、暖炉なし) の写真
フィラデルフィアにある中くらいなトランジショナルスタイルのおしゃれな書斎 (ベージュの壁、カーペット敷き、自立型机、暖炉なし) の写真
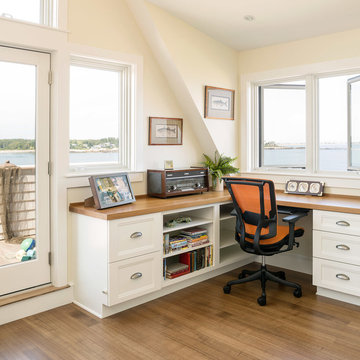
Enjoy ocean air and views from this custom home office in a coastal Maine home. Designed by architects, this office features plenty of windows and a balcony.
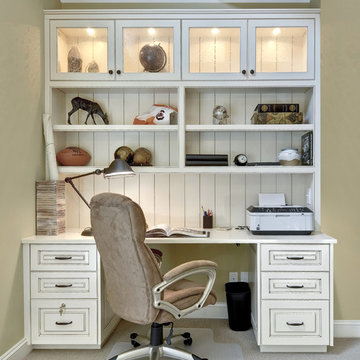
Photography by William Quarles
チャールストンにある中くらいなトラディショナルスタイルのおしゃれなホームオフィス・書斎 (緑の壁、カーペット敷き、造り付け机、暖炉なし、ベージュの床) の写真
チャールストンにある中くらいなトラディショナルスタイルのおしゃれなホームオフィス・書斎 (緑の壁、カーペット敷き、造り付け机、暖炉なし、ベージュの床) の写真
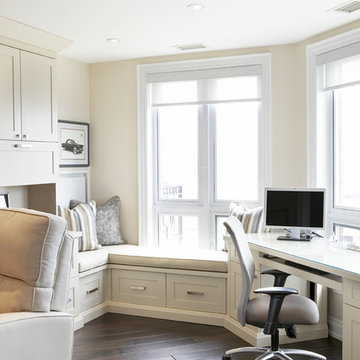
Photo by Paul Chmielowiec, paulc.ca
トロントにあるトラディショナルスタイルのおしゃれなホームオフィス・書斎 (ベージュの壁、濃色無垢フローリング、造り付け机) の写真
トロントにあるトラディショナルスタイルのおしゃれなホームオフィス・書斎 (ベージュの壁、濃色無垢フローリング、造り付け机) の写真
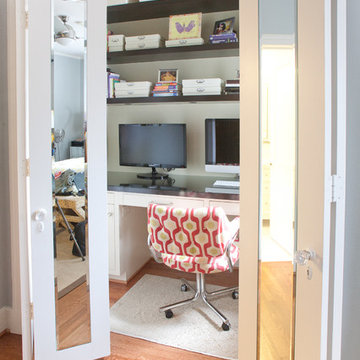
ダラスにある中くらいなコンテンポラリースタイルのおしゃれなホームオフィス・書斎 (無垢フローリング、造り付け机、ベージュの壁、暖炉なし、茶色い床) の写真
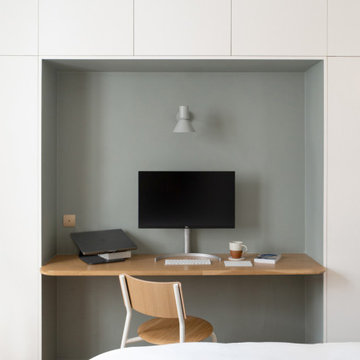
Rendez-vous au cœur du 11ème arrondissement de Paris pour découvrir un appartement de 40m² récemment livré. Les propriétaires résidants en Bourgogne avaient besoin d’un pied à terre pour leurs déplacements professionnels. On vous fait visiter ?
Dans ce petit appartement parisien, chaque cm2 comptait. Il était nécessaire de revoir les espaces en modifiant l’agencement initial et en ouvrant au maximum la pièce principale. Notre architecte d’intérieur a déposé une alcôve existante et créé une élégante cuisine ouverte signée Plum Living avec colonne toute hauteur et finitions arrondies pour fluidifier la circulation depuis l’entrée. La salle d’eau, quant à elle, a pris la place de l’ancienne cuisine pour permettre au couple d’avoir plus de place.
Autre point essentiel de la conception du projet : créer des espaces avec de la personnalité. Dans le séjour nos équipes ont créé deux bibliothèques en arches de part et d’autre de la cheminée avec étagères et placards intégrés. La chambre à coucher bénéficie désormais d’un dressing toute hauteur avec coin bureau, idéal pour travailler. Et dans la salle de bain, notre architecte a opté pour une faïence en grès cérame effet zellige verte qui donne du peps à l’espace et relève les façades couleur lin du meuble vasque.

Siri Blanchette at Blind Dog Photo
ポートランド(メイン)にある高級な中くらいなコンテンポラリースタイルのおしゃれなホームオフィス・書斎 (カーペット敷き、造り付け机、ベージュの床、ベージュの壁) の写真
ポートランド(メイン)にある高級な中くらいなコンテンポラリースタイルのおしゃれなホームオフィス・書斎 (カーペット敷き、造り付け机、ベージュの床、ベージュの壁) の写真
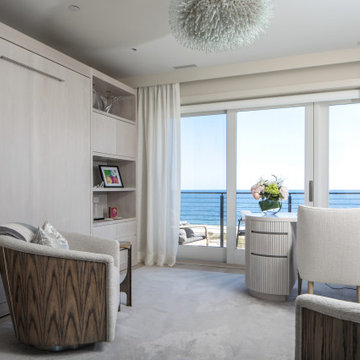
Incorporating a unique blue-chip art collection, this modern Hamptons home was meticulously designed to complement the owners' cherished art collections. The thoughtful design seamlessly integrates tailored storage and entertainment solutions, all while upholding a crisp and sophisticated aesthetic.
This home office boasts a serene, neutral palette that enhances focus and productivity. The thoughtfully arranged furniture layout allows for uninterrupted work while offering breathtaking waterfront views, infusing luxury into every corner.
---Project completed by New York interior design firm Betty Wasserman Art & Interiors, which serves New York City, as well as across the tri-state area and in The Hamptons.
For more about Betty Wasserman, see here: https://www.bettywasserman.com/
To learn more about this project, see here: https://www.bettywasserman.com/spaces/westhampton-art-centered-oceanfront-home/

Anna Stathaki
ハートフォードシャーにあるトラディショナルスタイルのおしゃれなホームオフィス・書斎 (緑の壁、無垢フローリング、自立型机、茶色い床) の写真
ハートフォードシャーにあるトラディショナルスタイルのおしゃれなホームオフィス・書斎 (緑の壁、無垢フローリング、自立型机、茶色い床) の写真
白いホームオフィス・書斎 (ベージュの壁、緑の壁) の写真
1
