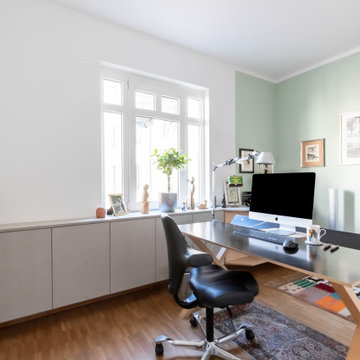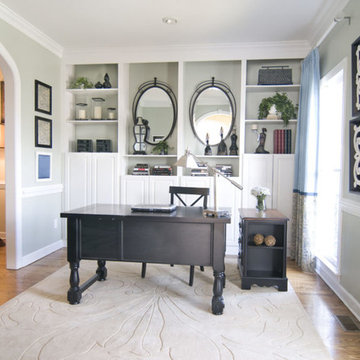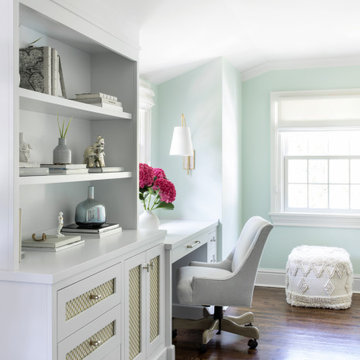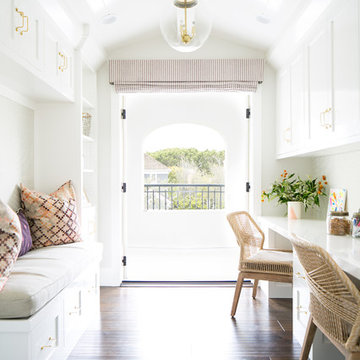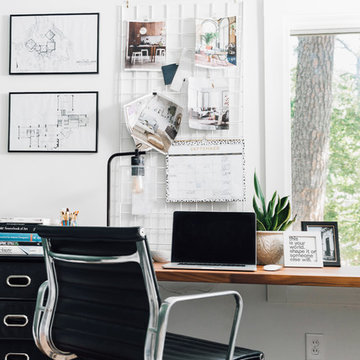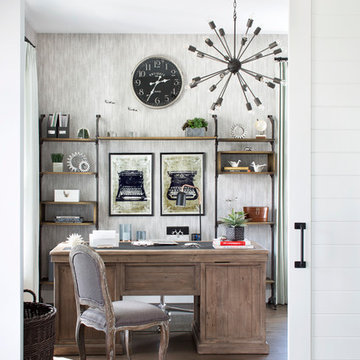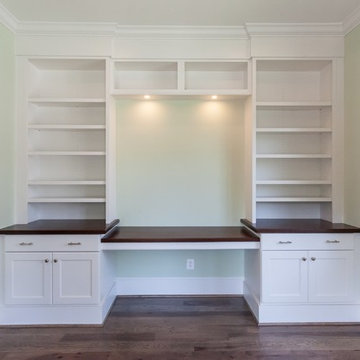白いホームオフィス・書斎 (茶色い床、黄色い床、緑の壁) の写真

Warm and inviting this new construction home, by New Orleans Architect Al Jones, and interior design by Bradshaw Designs, lives as if it's been there for decades. Charming details provide a rich patina. The old Chicago brick walls, the white slurried brick walls, old ceiling beams, and deep green paint colors, all add up to a house filled with comfort and charm for this dear family.
Lead Designer: Crystal Romero; Designer: Morgan McCabe; Photographer: Stephen Karlisch; Photo Stylist: Melanie McKinley.
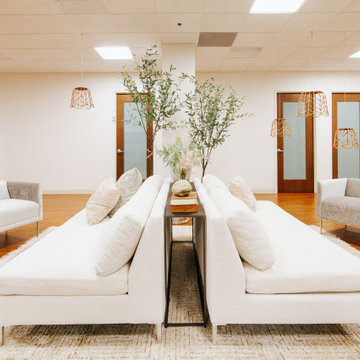
Waiting Area for Cedar Counseling & Wellness in Annapolis, MD.
Walking into waiting area 01, we wanted clients to feel safe and secure, while with waiting area 02, we wanted something a bit more bright, and open. Being a multi-use space: waiting area, yoga studio, kitchen, walk way, etc., the design needed to serve a multitude of purposes. As is the case, we created a seating arrangement that provides plenty of walkability (to the counselor’s offices) while still having the ability to be ability to be reconfigured, if needed.

Anna Stathaki
ハートフォードシャーにあるトラディショナルスタイルのおしゃれなホームオフィス・書斎 (緑の壁、無垢フローリング、自立型机、茶色い床) の写真
ハートフォードシャーにあるトラディショナルスタイルのおしゃれなホームオフィス・書斎 (緑の壁、無垢フローリング、自立型机、茶色い床) の写真
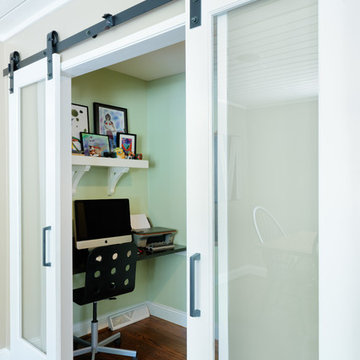
Just off the kitchen is a home office or homework area. The sliding barn doors with frosted glass allows for privacy but enables light to enter the space.
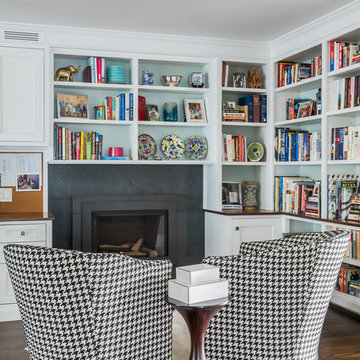
we created this cozy reading library just off the the kitchen by using built in shelving around the gas fireplace, and two comfy swivel chairs upholstered in a large scale hounds tooth fabric.
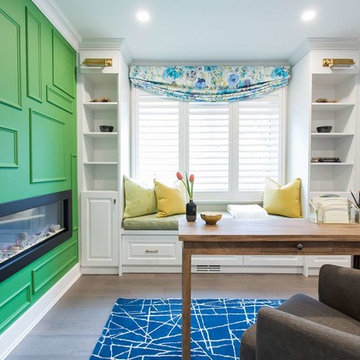
Home office featuring a double-sided fireplace mounted in random framed Kelly green wall with custom built-in cabinetry and custom window seating and Desk with Armchair.
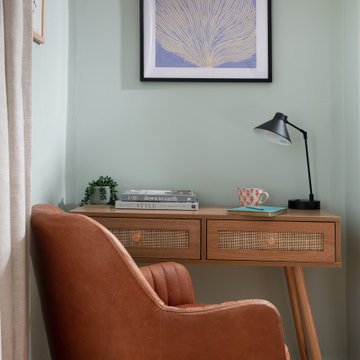
A coastal Scandinavian renovation project, combining a Victorian seaside cottage with Scandi design. We wanted to create a modern, open-plan living space but at the same time, preserve the traditional elements of the house that gave it it's character.
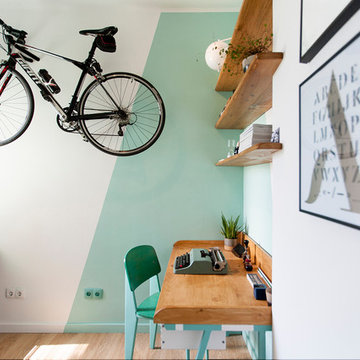
Le Sable Indigo Interiors
バルセロナにあるお手頃価格の小さなコンテンポラリースタイルのおしゃれなアトリエ・スタジオ (緑の壁、造り付け机、茶色い床、無垢フローリング) の写真
バルセロナにあるお手頃価格の小さなコンテンポラリースタイルのおしゃれなアトリエ・スタジオ (緑の壁、造り付け机、茶色い床、無垢フローリング) の写真
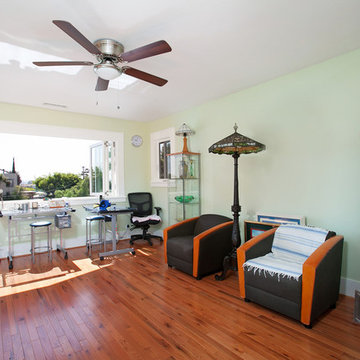
This home office is a brand new addition to a home. This once single-story home needed a little more room. An Addition to expand and create a second level happened by adding a staircase and creating this new room. A large window was added to soak in and enjoy that San Diego view. Photos by Preview First
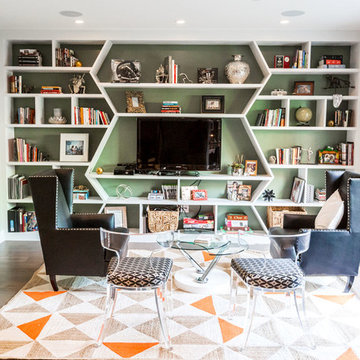
Finally the Library. We designed and specified every angle and measurement here. A wall to wall custom builtin for first floor entertainment, storage and lounge space is right off the main office on the first floor and main entry. Any guests first impression of this home will truly be an inspiring one, and any friend looking to borrow a book and read a while, certainly has a place to do it!
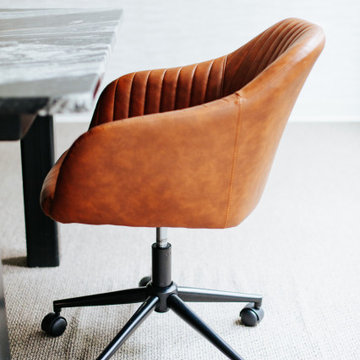
Waiting Area for Cedar Counseling & Wellness in Annapolis, MD.
Minimal, elegant, masculine… Office 01 is hands-down one of my favorite offices at Cedar Counseling and Wellness. While simple in design, the pieces in the room are quality. Used primarily for group therapy, we decided to keep the gorgeous black, veined table; placing leather swivel chairs around it.
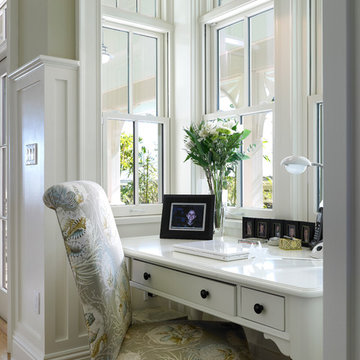
This photo shows the cozy desk nook that is bumped out from the great-room/living-room. From the desk the owners have a view of the water.
タンパにある小さなビーチスタイルのおしゃれなホームオフィス・書斎 (緑の壁、無垢フローリング、暖炉なし、自立型机、茶色い床) の写真
タンパにある小さなビーチスタイルのおしゃれなホームオフィス・書斎 (緑の壁、無垢フローリング、暖炉なし、自立型机、茶色い床) の写真

フェニックスにある低価格の小さなトラディショナルスタイルのおしゃれなホームオフィス・書斎 (緑の壁、クッションフロア、自立型机、茶色い床、塗装板張りの壁) の写真
白いホームオフィス・書斎 (茶色い床、黄色い床、緑の壁) の写真
1
