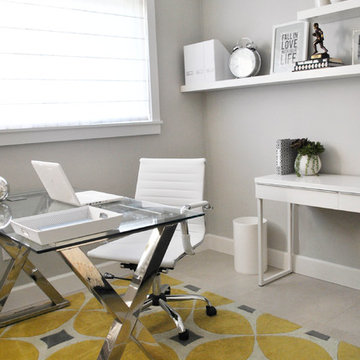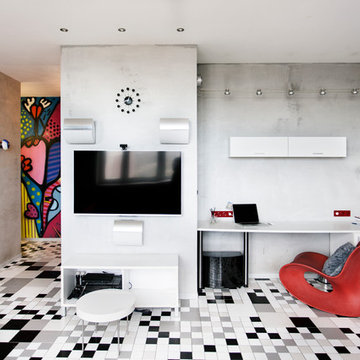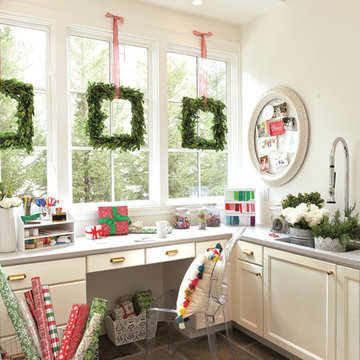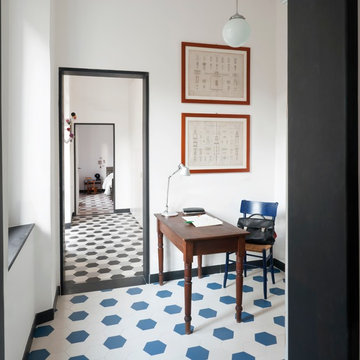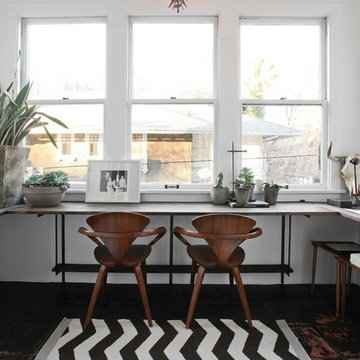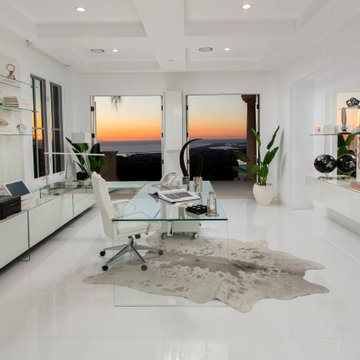白いホームオフィス・書斎 (セラミックタイルの床、スレートの床) の写真
絞り込み:
資材コスト
並び替え:今日の人気順
写真 1〜20 枚目(全 411 枚)
1/4

Free ebook, Creating the Ideal Kitchen. DOWNLOAD NOW
Working with this Glen Ellyn client was so much fun the first time around, we were thrilled when they called to say they were considering moving across town and might need some help with a bit of design work at the new house.
The kitchen in the new house had been recently renovated, but it was not exactly what they wanted. What started out as a few tweaks led to a pretty big overhaul of the kitchen, mudroom and laundry room. Luckily, we were able to use re-purpose the old kitchen cabinetry and custom island in the remodeling of the new laundry room — win-win!
As parents of two young girls, it was important for the homeowners to have a spot to store equipment, coats and all the “behind the scenes” necessities away from the main part of the house which is a large open floor plan. The existing basement mudroom and laundry room had great bones and both rooms were very large.
To make the space more livable and comfortable, we laid slate tile on the floor and added a built-in desk area, coat/boot area and some additional tall storage. We also reworked the staircase, added a new stair runner, gave a facelift to the walk-in closet at the foot of the stairs, and built a coat closet. The end result is a multi-functional, large comfortable room to come home to!
Just beyond the mudroom is the new laundry room where we re-used the cabinets and island from the original kitchen. The new laundry room also features a small powder room that used to be just a toilet in the middle of the room.
You can see the island from the old kitchen that has been repurposed for a laundry folding table. The other countertops are maple butcherblock, and the gold accents from the other rooms are carried through into this room. We were also excited to unearth an existing window and bring some light into the room.
Designed by: Susan Klimala, CKD, CBD
Photography by: Michael Alan Kaskel
For more information on kitchen and bath design ideas go to: www.kitchenstudio-ge.com
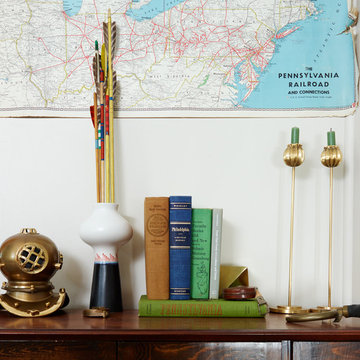
photos: Kyle Born
フィラデルフィアにある低価格の小さなおしゃれなホームオフィス・書斎 (ライブラリー、緑の壁、スレートの床、造り付け机) の写真
フィラデルフィアにある低価格の小さなおしゃれなホームオフィス・書斎 (ライブラリー、緑の壁、スレートの床、造り付け机) の写真

As you walk through the front doors, your eyes will be drawn to the glass-walled office space which is one of the more unique features of this magnificent home. The custom glass office with glass slide door and brushed nickel hardware is an optional element that we were compelled to include in this iteration.
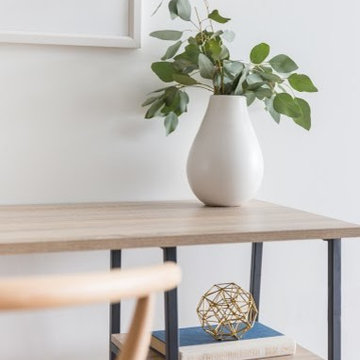
Sonder
サンフランシスコにある低価格の小さなエクレクティックスタイルのおしゃれなアトリエ・スタジオ (白い壁、セラミックタイルの床、自立型机、ベージュの床) の写真
サンフランシスコにある低価格の小さなエクレクティックスタイルのおしゃれなアトリエ・スタジオ (白い壁、セラミックタイルの床、自立型机、ベージュの床) の写真
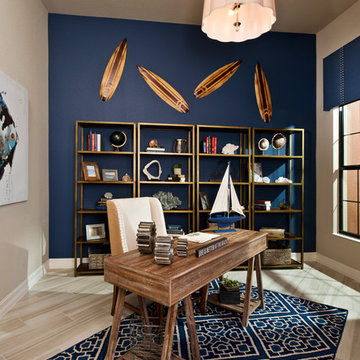
Home office. Design by LDL Interiors Photography by Randall Perry Photography
ニューヨークにある高級な小さなトランジショナルスタイルのおしゃれな書斎 (セラミックタイルの床、自立型机、青い壁) の写真
ニューヨークにある高級な小さなトランジショナルスタイルのおしゃれな書斎 (セラミックタイルの床、自立型机、青い壁) の写真
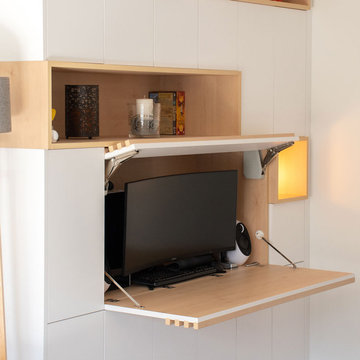
Mes clients souhaitaient créer un bureau dans leur séjour, mais que celui-ci n’envahisse pas la pièce à vivre, que les 4 habitants partagent.
リヨンにあるお手頃価格の小さなコンテンポラリースタイルのおしゃれな書斎 (白い壁、セラミックタイルの床、造り付け机、ベージュの床) の写真
リヨンにあるお手頃価格の小さなコンテンポラリースタイルのおしゃれな書斎 (白い壁、セラミックタイルの床、造り付け机、ベージュの床) の写真
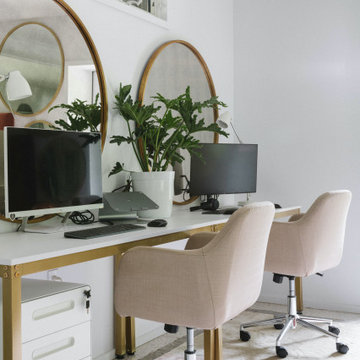
ニューヨークにあるお手頃価格の小さなミッドセンチュリースタイルのおしゃれなホームオフィス・書斎 (白い壁、セラミックタイルの床、標準型暖炉、石材の暖炉まわり、自立型机、白い床) の写真
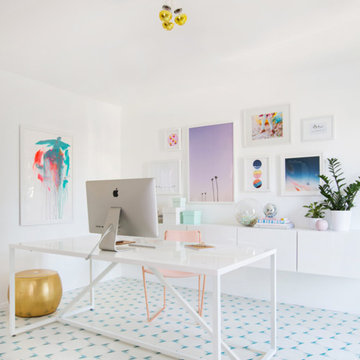
Our Client Joy Cho and Interior Designer Sarah sitting in the completed Executive Office for Joy tiles and remodeling completed by our GoodFellas Construction Team!
Sources: Blu Dot desk, Ikea floating shelves, chair from HD Buttercup, Curtains by Skyline, Cedar and Moss light, clear balls by Decorative Novelty, disco balls from Amazon, Team Woodnote Salvation print with Simply Framed frame, Team Woodnote Orange print with Simply Framed frame, Max Wanger tall palms print with Simply Framed frame, Max Wanger Joshua tree print with Simply Framed frame, Bonnie Tsang sky print, Geronimo x Jennifer Young photo, Lindsey Burwell drawing.
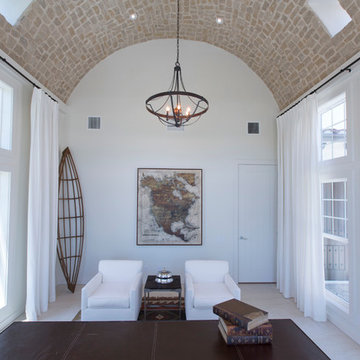
Bring in the old world aesthetic with a brick accented ceiling accompained by contemporary skylights. Seen in Fiddler's Creek, a Naples community.
マイアミにある中くらいなトランジショナルスタイルのおしゃれな書斎 (白い壁、セラミックタイルの床、自立型机) の写真
マイアミにある中くらいなトランジショナルスタイルのおしゃれな書斎 (白い壁、セラミックタイルの床、自立型机) の写真
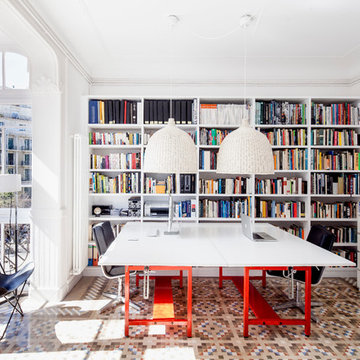
Adrià Goula
バルセロナにあるお手頃価格の中くらいなコンテンポラリースタイルのおしゃれな書斎 (白い壁、自立型机、セラミックタイルの床、暖炉なし) の写真
バルセロナにあるお手頃価格の中くらいなコンテンポラリースタイルのおしゃれな書斎 (白い壁、自立型机、セラミックタイルの床、暖炉なし) の写真
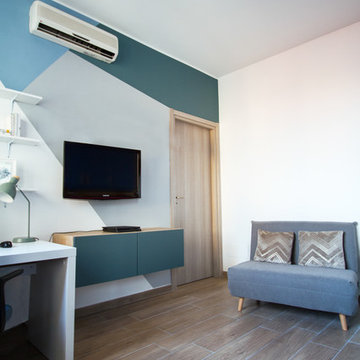
La camera del figlio è stata pensata nei colori che si abbinano bene ai mobili del letto e all'armadio già esistenti. Il disegno grafico sul muro attira l’attenzione e dà un tocco fresco e energetico.
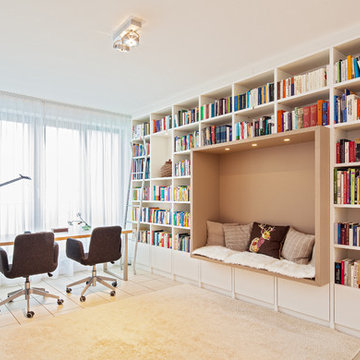
フランクフルトにある広いコンテンポラリースタイルのおしゃれな書斎 (白い壁、自立型机、暖炉なし、セラミックタイルの床) の写真
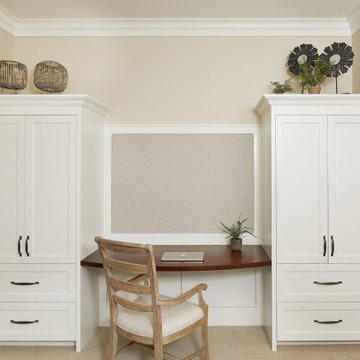
This home office includes a built in desk and flanking cabinetry for ample storage. A custom framed bulletin board adorns the wall
グランドラピッズにある小さなトラディショナルスタイルのおしゃれな書斎 (ベージュの壁、セラミックタイルの床、造り付け机、ベージュの床) の写真
グランドラピッズにある小さなトラディショナルスタイルのおしゃれな書斎 (ベージュの壁、セラミックタイルの床、造り付け机、ベージュの床) の写真
白いホームオフィス・書斎 (セラミックタイルの床、スレートの床) の写真
1

