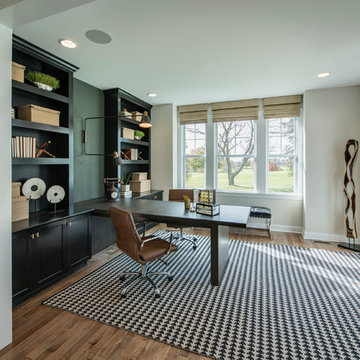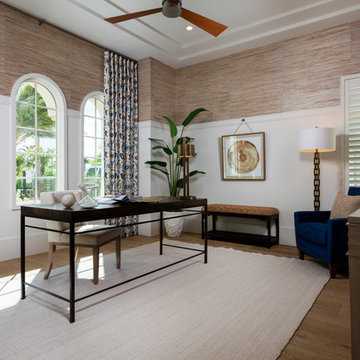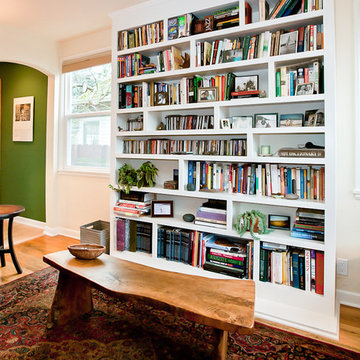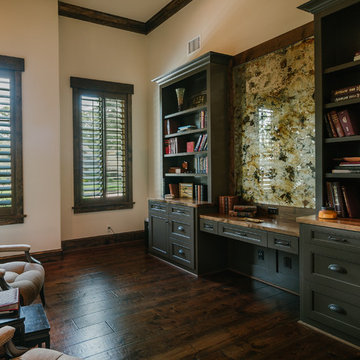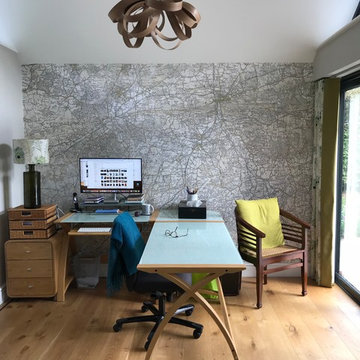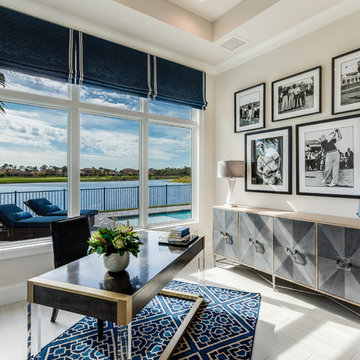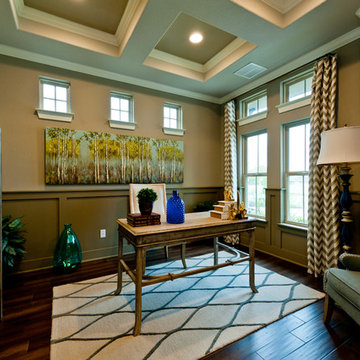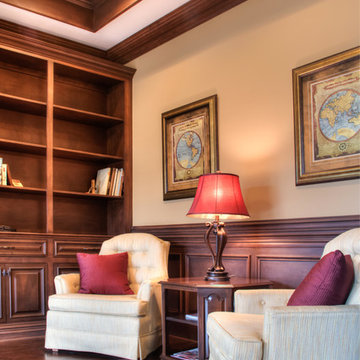ターコイズブルーの書斎 (ベージュの壁) の写真
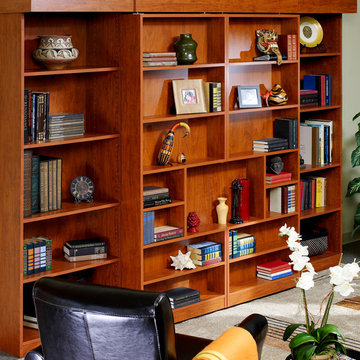
Jefferson Library Bed. Murphy beds are real beds with real bed comfort. We offer a large selction of designs, sizes and endless options for finishes and colors.
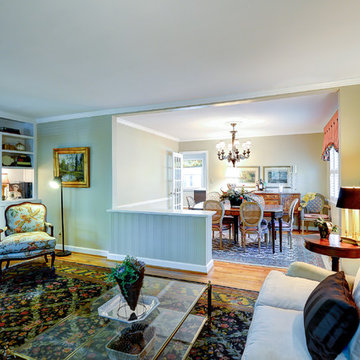
Open living room with walkway to dining room.
© 2014-Peter Hendricks/Home Tour America Photography
アトランタにあるお手頃価格の広いトラディショナルスタイルのおしゃれな書斎 (ベージュの壁、無垢フローリング、暖炉なし、茶色い床、自立型机) の写真
アトランタにあるお手頃価格の広いトラディショナルスタイルのおしゃれな書斎 (ベージュの壁、無垢フローリング、暖炉なし、茶色い床、自立型机) の写真

Designer details abound in this custom 2-story home with craftsman style exterior complete with fiber cement siding, attractive stone veneer, and a welcoming front porch. In addition to the 2-car side entry garage with finished mudroom, a breezeway connects the home to a 3rd car detached garage. Heightened 10’ceilings grace the 1st floor and impressive features throughout include stylish trim and ceiling details. The elegant Dining Room to the front of the home features a tray ceiling and craftsman style wainscoting with chair rail. Adjacent to the Dining Room is a formal Living Room with cozy gas fireplace. The open Kitchen is well-appointed with HanStone countertops, tile backsplash, stainless steel appliances, and a pantry. The sunny Breakfast Area provides access to a stamped concrete patio and opens to the Family Room with wood ceiling beams and a gas fireplace accented by a custom surround. A first-floor Study features trim ceiling detail and craftsman style wainscoting. The Owner’s Suite includes craftsman style wainscoting accent wall and a tray ceiling with stylish wood detail. The Owner’s Bathroom includes a custom tile shower, free standing tub, and oversized closet.
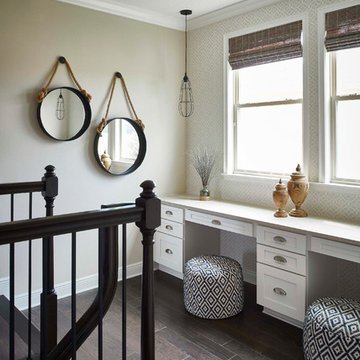
Stephen Allen Photography
オーランドにある中くらいなトランジショナルスタイルのおしゃれな書斎 (濃色無垢フローリング、暖炉なし、造り付け机、ベージュの壁) の写真
オーランドにある中くらいなトランジショナルスタイルのおしゃれな書斎 (濃色無垢フローリング、暖炉なし、造り付け机、ベージュの壁) の写真
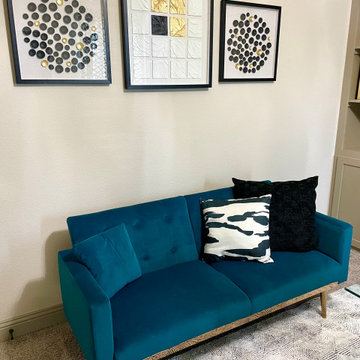
This multifunctional space now serves as a beautiful modern office with a hide away murphy bed that’s perfect for guests. We used bold & rich colors to compliment the versatile trim and wall colors. The modern sofa extends out to offer more seating and sleeping options for multiple guests. The trendy chandelier adds just the right touch of glamour to the room.
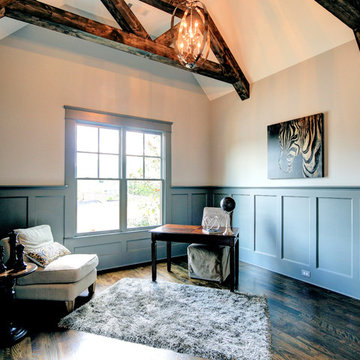
アトランタにあるお手頃価格の中くらいなトランジショナルスタイルのおしゃれな書斎 (濃色無垢フローリング、暖炉なし、自立型机、ベージュの壁) の写真
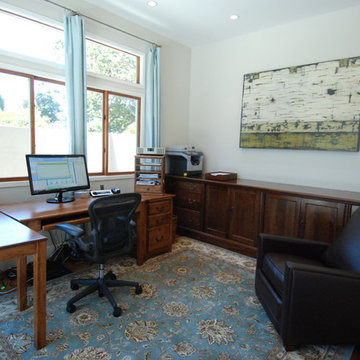
New home design by M Designs Architects
photos by Junaid Qurashi
General Contractor: Lynstar Enterprises, Inc.
サンフランシスコにある中くらいなコンテンポラリースタイルのおしゃれな書斎 (ベージュの壁、無垢フローリング、暖炉なし、自立型机、茶色い床) の写真
サンフランシスコにある中くらいなコンテンポラリースタイルのおしゃれな書斎 (ベージュの壁、無垢フローリング、暖炉なし、自立型机、茶色い床) の写真
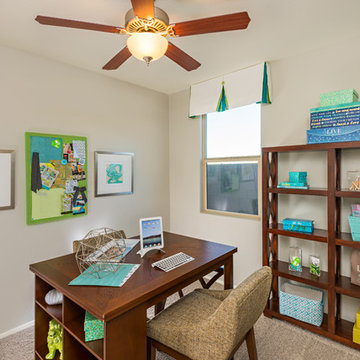
Overlook at Estrella - Chaparral Plan - Craft Room
Bookcase - Coaster
Craft Table - Home Elegance
Chair - Olliix
フェニックスにある中くらいなトランジショナルスタイルのおしゃれな書斎 (ベージュの壁、カーペット敷き、暖炉なし) の写真
フェニックスにある中くらいなトランジショナルスタイルのおしゃれな書斎 (ベージュの壁、カーペット敷き、暖炉なし) の写真
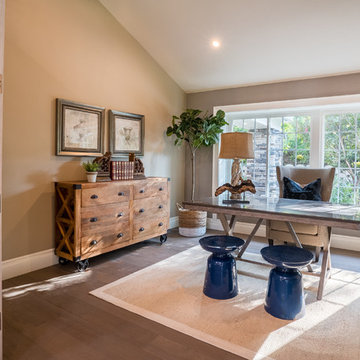
This room was the formal dining room. We raised the ceilings from 8' to 14' and added the contemporary bi-fold doors to create a muti-functional space that can be used as a formal dining room, home office, game room or even an additional bedroom.
Interior Design: Bauer Design Group, LLC
Photography: Jared Carver
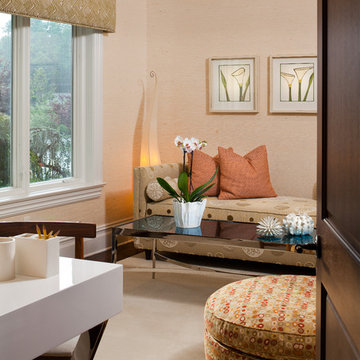
off of the grand kitchen is the wife's home office furnished with transitional designed day bed and geometric covered round ottoman. a sleek mirror top cocktail table and white lacquered writing desk finish off the interior. walls are covered in a cream grasscloth.
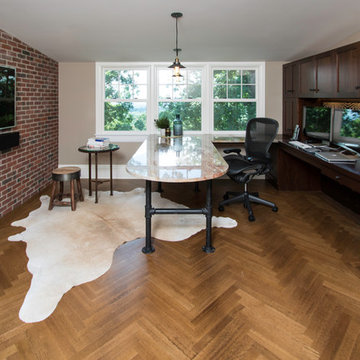
Exposed brick wall, herringbone wood floors and Marble desk. Custom mill work. By creating a dormer on the front of the house, we were able to capture space to create a handsome office space with amazing views of New York city beyond.
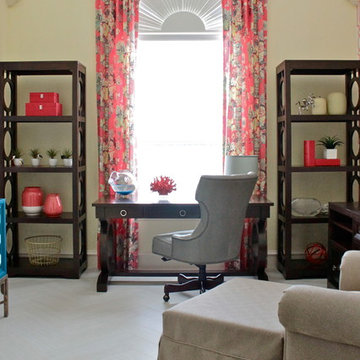
This colorful home office should give inspiration to anyone who wants to get to work! The patterned wallpapered accent wall and coordinating floral draperies start the room off with a punch of color. The stria finished yellow walls give depth and dimension to the space. With the dark walnut wood tones in the furniture pieces, they ground the otherwise bright room to tone it down perfectly. The teal finished dresser accents the octopus artwork, bringing in a 3rd color to the color scheme. The homeowner loved the herringbone laid floor tiles to lighten the room.
ターコイズブルーの書斎 (ベージュの壁) の写真
1
