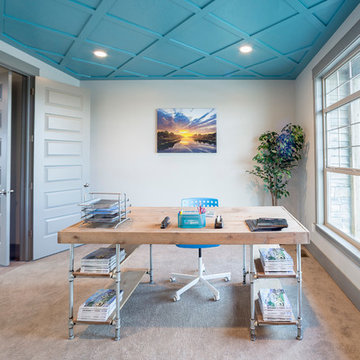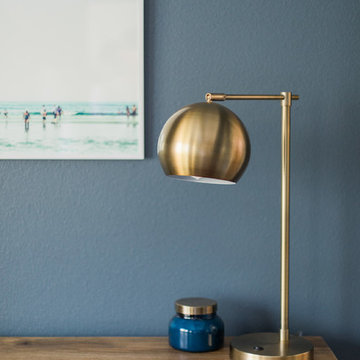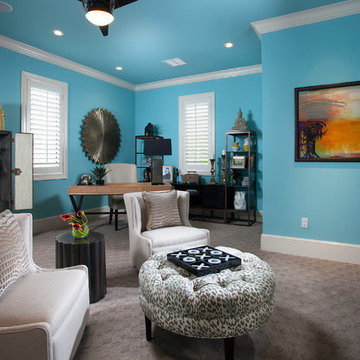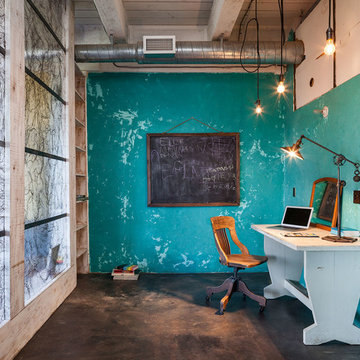ターコイズブルーのホームオフィス・書斎 (カーペット敷き、コンクリートの床、ラミネートの床) の写真
絞り込み:
資材コスト
並び替え:今日の人気順
写真 1〜20 枚目(全 269 枚)
1/5

Designer details abound in this custom 2-story home with craftsman style exterior complete with fiber cement siding, attractive stone veneer, and a welcoming front porch. In addition to the 2-car side entry garage with finished mudroom, a breezeway connects the home to a 3rd car detached garage. Heightened 10’ceilings grace the 1st floor and impressive features throughout include stylish trim and ceiling details. The elegant Dining Room to the front of the home features a tray ceiling and craftsman style wainscoting with chair rail. Adjacent to the Dining Room is a formal Living Room with cozy gas fireplace. The open Kitchen is well-appointed with HanStone countertops, tile backsplash, stainless steel appliances, and a pantry. The sunny Breakfast Area provides access to a stamped concrete patio and opens to the Family Room with wood ceiling beams and a gas fireplace accented by a custom surround. A first-floor Study features trim ceiling detail and craftsman style wainscoting. The Owner’s Suite includes craftsman style wainscoting accent wall and a tray ceiling with stylish wood detail. The Owner’s Bathroom includes a custom tile shower, free standing tub, and oversized closet.
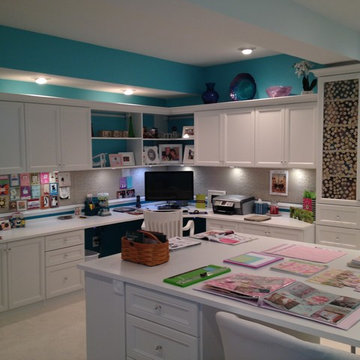
フィラデルフィアにある広いトラディショナルスタイルのおしゃれなクラフトルーム (青い壁、カーペット敷き、造り付け机、茶色い床) の写真
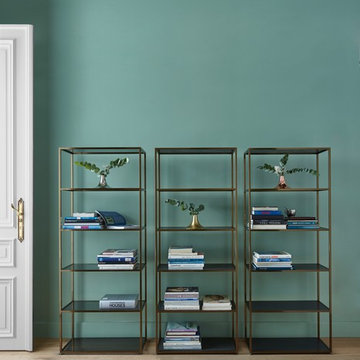
Photos of the 2017 Ligne Roset collection. (Available at our Los Angeles showroom)
ロサンゼルスにある高級な小さなモダンスタイルのおしゃれなホームオフィス・書斎 (ライブラリー、青い壁、コンクリートの床) の写真
ロサンゼルスにある高級な小さなモダンスタイルのおしゃれなホームオフィス・書斎 (ライブラリー、青い壁、コンクリートの床) の写真
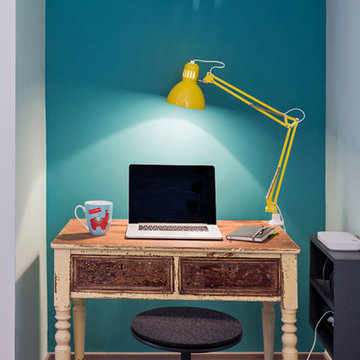
Rincón con mesa de estudio recuperada
アリカンテにある低価格の小さなコンテンポラリースタイルのおしゃれなアトリエ・スタジオ (緑の壁、ラミネートの床、自立型机、グレーの床) の写真
アリカンテにある低価格の小さなコンテンポラリースタイルのおしゃれなアトリエ・スタジオ (緑の壁、ラミネートの床、自立型机、グレーの床) の写真
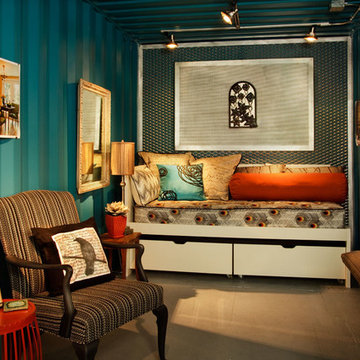
Shipping Container office, seating area - Photo by Philip Clayton-Thompson, Blackstone Edge Studios
他の地域にあるお手頃価格の小さなエクレクティックスタイルのおしゃれなアトリエ・スタジオ (青い壁、自立型机、コンクリートの床) の写真
他の地域にあるお手頃価格の小さなエクレクティックスタイルのおしゃれなアトリエ・スタジオ (青い壁、自立型机、コンクリートの床) の写真
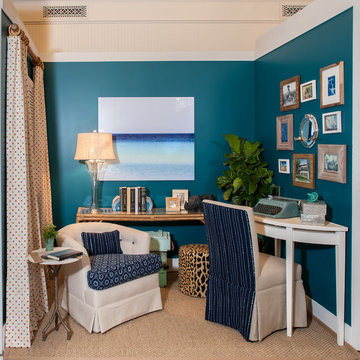
Sequined Asphault Studio
ニューヨークにある低価格の小さなビーチスタイルのおしゃれな書斎 (青い壁、カーペット敷き、暖炉なし、自立型机) の写真
ニューヨークにある低価格の小さなビーチスタイルのおしゃれな書斎 (青い壁、カーペット敷き、暖炉なし、自立型机) の写真
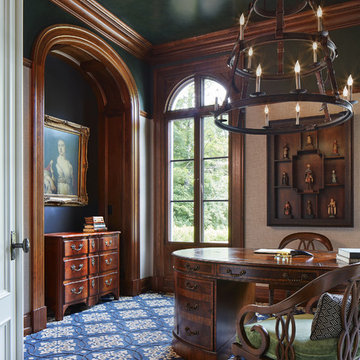
Builder: John Kraemer & Sons | Architect: Murphy & Co . Design | Interiors: Twist Interior Design | Landscaping: TOPO | Photographer: Corey Gaffer
ミネアポリスにある中くらいなトラディショナルスタイルのおしゃれなホームオフィス・書斎 (カーペット敷き、暖炉なし、自立型机、青い床、ライブラリー、グレーの壁) の写真
ミネアポリスにある中くらいなトラディショナルスタイルのおしゃれなホームオフィス・書斎 (カーペット敷き、暖炉なし、自立型机、青い床、ライブラリー、グレーの壁) の写真
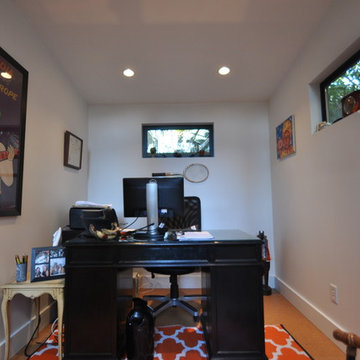
We love the personal touches this Studio Shed owner put on her home office just steps away from her backdoor. Two operable 18" windows bring light and airflow from the backyard.
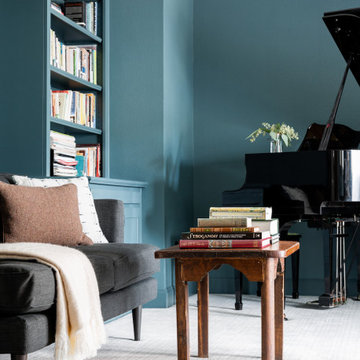
Photo By: Jen Morley Burner
ダラスにあるお手頃価格の広いトランジショナルスタイルのおしゃれな書斎 (緑の壁、カーペット敷き、暖炉なし、自立型机、グレーの床) の写真
ダラスにあるお手頃価格の広いトランジショナルスタイルのおしゃれな書斎 (緑の壁、カーペット敷き、暖炉なし、自立型机、グレーの床) の写真
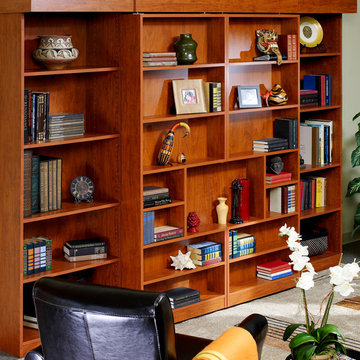
Jefferson Library Bed. Murphy beds are real beds with real bed comfort. We offer a large selction of designs, sizes and endless options for finishes and colors.
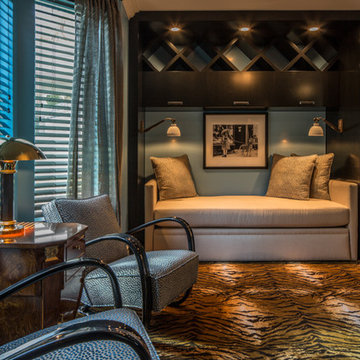
Art Deco meets Eclectic in this Office and Sitting Room.
マイアミにあるラグジュアリーな広いエクレクティックスタイルのおしゃれな書斎 (青い壁、カーペット敷き) の写真
マイアミにあるラグジュアリーな広いエクレクティックスタイルのおしゃれな書斎 (青い壁、カーペット敷き) の写真
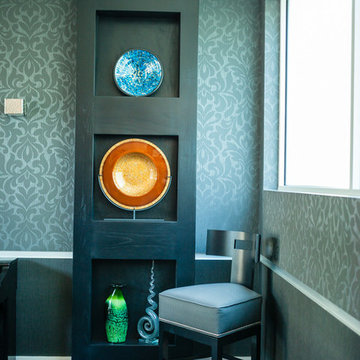
Photography by Chris Redd
オーランドにある高級な中くらいなモダンスタイルのおしゃれな書斎 (グレーの壁、カーペット敷き) の写真
オーランドにある高級な中くらいなモダンスタイルのおしゃれな書斎 (グレーの壁、カーペット敷き) の写真

The home office featured here serves as a design studio. We went with a rich deep green paint for the walls and for the feature we added this Damask wallpaper. The custom wood work featured, runs the entire span of the space. The cinnamon color stain in on the wood is the perfect compliment to the shades of red and gold found throughout the wallpaper. We couldn't find a conference room that would fit exactly. So we located this light blonde stained dining table, that serves two purposes. The table serves as a desk for daily workspace and as a conference table for client and team meetings.
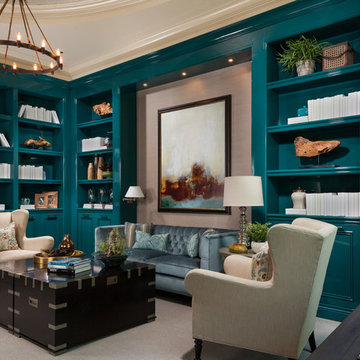
Sargent Architectural Photography
マイアミにあるトランジショナルスタイルのおしゃれなホームオフィス・書斎 (ベージュの壁、カーペット敷き、グレーの床) の写真
マイアミにあるトランジショナルスタイルのおしゃれなホームオフィス・書斎 (ベージュの壁、カーペット敷き、グレーの床) の写真

Camilla Molders Design was invited to participate in Como By Design - the first Interior Showhouse in Australia in 18 years.
Como by Design saw 24 interior designers temporarily reimagined the interior of the historic Como House in South Yarra for 3 days in October. As a national trust house, the original fabric of the house was to remain intact and returned to the original state after the exhibition.
Our design worked along side exisiting some antique pieces such as a mirror, bookshelf, chandelier and the original pink carpet.
Add some colour to the walls and furnishings in the room that were all custom designed by Camilla Molders Design including the chairs, rug, screen and desk - made for a cosy and welcoming sitting room.
it is a little to sad to think this lovely cosy room only existed for 1 week!
ターコイズブルーのホームオフィス・書斎 (カーペット敷き、コンクリートの床、ラミネートの床) の写真
1

