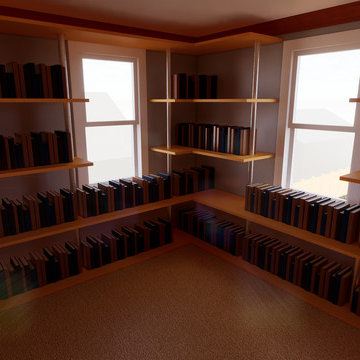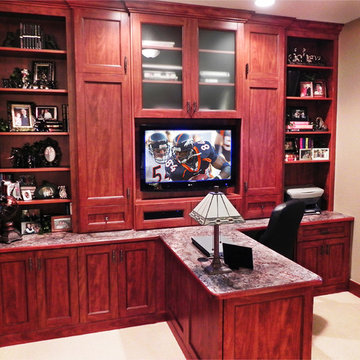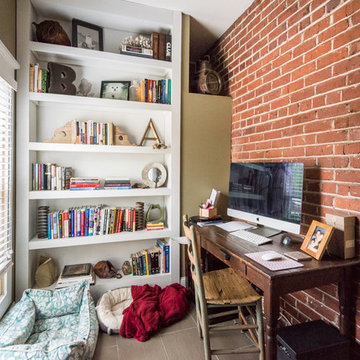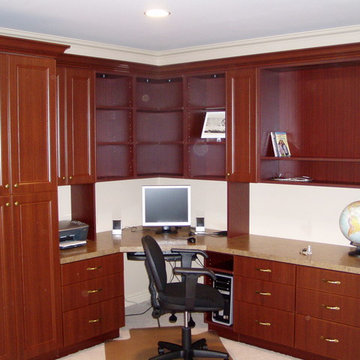赤いホームオフィス・書斎 (ベージュの床、黄色い床、ベージュの壁、白い壁) の写真
絞り込み:
資材コスト
並び替え:今日の人気順
写真 1〜20 枚目(全 51 枚)

Mid-Century update to a home located in NW Portland. The project included a new kitchen with skylights, multi-slide wall doors on both sides of the home, kitchen gathering desk, children's playroom, and opening up living room and dining room ceiling to dramatic vaulted ceilings. The project team included Risa Boyer Architecture. Photos: Josh Partee
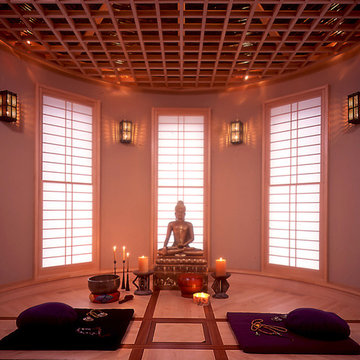
他の地域にあるお手頃価格の中くらいなコンテンポラリースタイルのおしゃれなホームオフィス・書斎 (ベージュの壁、セラミックタイルの床、暖炉なし、ベージュの床) の写真
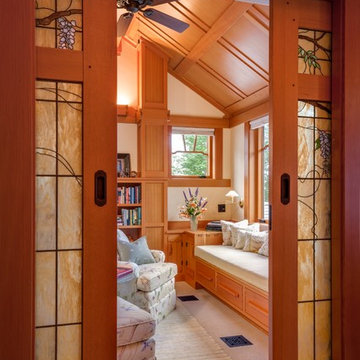
Detail of the pocket doors separating the office space from the Master bedroom showing the built-in window seat beyond.
Brian Vanden Brink Photographer
Stained Glass by John Hamm: hammstudios.com

This magnificent European style estate located in Mira Vista Country Club has a beautiful panoramic view of a private lake. The exterior features sandstone walls and columns with stucco and cast stone accents, a beautiful swimming pool overlooking the lake, and an outdoor living area and kitchen for entertaining. The interior features a grand foyer with an elegant stairway with limestone steps, columns and flooring. The gourmet kitchen includes a stone oven enclosure with 48” Viking chef’s oven. This home is handsomely detailed with custom woodwork, two story library with wooden spiral staircase, and an elegant master bedroom and bath.
The home was design by Fred Parker, and building designer Richard Berry of the Fred Parker design Group. The intricate woodwork and other details were designed by Ron Parker AIBD Building Designer and Construction Manager.
Photos By: Bryce Moore-Rocket Boy Photos
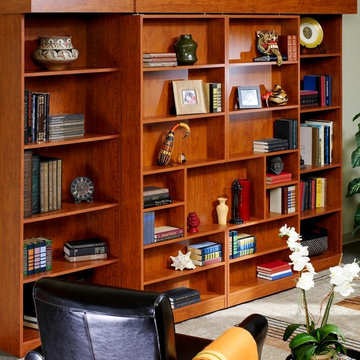
チャールストンにある高級な中くらいなトランジショナルスタイルのおしゃれな書斎 (ベージュの壁、カーペット敷き、暖炉なし、ベージュの床) の写真
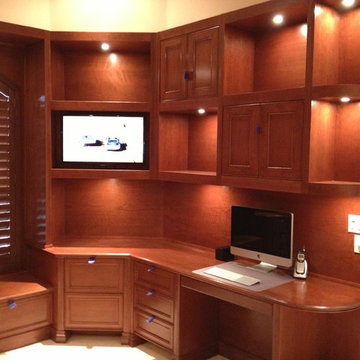
Cherry, wrap around, Home Office, custom shutters, window seat, radius shelving, radius base molding,arch over window, light soffits, dual workspaces,Doug Ramsay, Man's Cave, Built in Den, Cherry Office, Custom Home Office, Custom Den, Transitional Den,
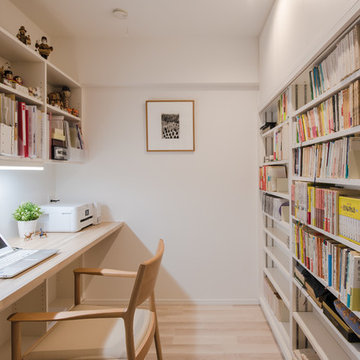
奥様の書斎です。資料を広げる為に広いカウンターを設けさせていただきました。
右側は900mmの奥行を使って4連のスライド書庫を製作しました。
上部は大切な資料をしまう大型収納です。
Photo byくろださくらこ
横浜にあるモダンスタイルのおしゃれなホームオフィス・書斎 (白い壁、暖炉なし、造り付け机、ベージュの床、白い天井) の写真
横浜にあるモダンスタイルのおしゃれなホームオフィス・書斎 (白い壁、暖炉なし、造り付け机、ベージュの床、白い天井) の写真
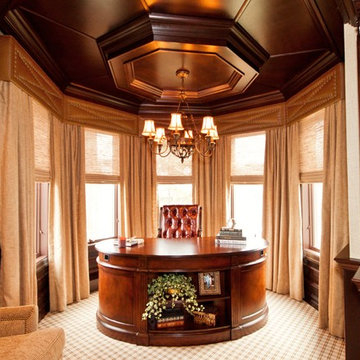
Photographer: Correy DeWindt
Designer: Ellee Nolan Asaro
Fabulous home office space with the desk in the center of the room as the focal point. The window treatments finish the custom wood work adding softness & texture. Cornices in a faux leather w/ a nail head design on the face. Woven wood shades are complimented w/ the simple linen drapery panels.
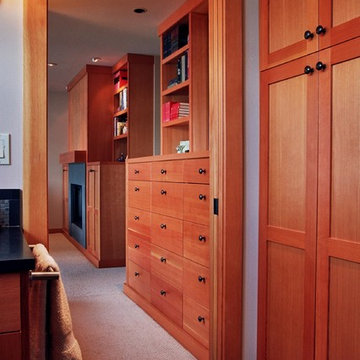
シアトルにある中くらいなトラディショナルスタイルのおしゃれなホームオフィス・書斎 (白い壁、カーペット敷き、標準型暖炉、タイルの暖炉まわり、ベージュの床) の写真
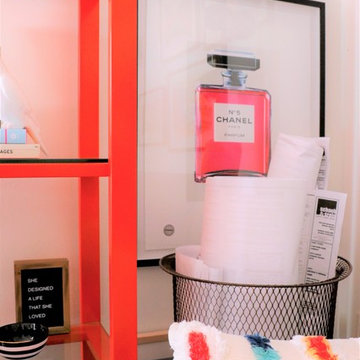
CURE Senior Designer, Cori Dyer's personal home. Takes you through a home tour of her exquisitely designed spaces. Recently Renovated Kitchen, here is what Cori has to say about that process...Initially, I had to have the "upgrade" of thermafoil cabinets, but that was 25 years ago...it was time to bring my trendy kitchen space up to my current design standards! Ann Sachs.... Kelly Wearstler tile were the inspiration for the entire space. Eliminating walls between cabinetry, appliances, and a desk no longer necessary, were just the beginning. Adding a warm morel wood tone to these new cabinets and integrating a wine/coffee station were just some of the updates. I decided to keep the "White Kitchen" on the north side and add the same warm wood tone to the hood. A fresh version of the traditional farmhouse sink, Grohe faucet and Rio Blanc Quartzite were all part of the design. To keep the space open I added floating shelves both on the north side of the white kitchen and again above the wine refrigerator. A great spot in incorporate my love of artwork and travel!
Cure Design Group (636) 294-2343 https://curedesigngroup.com/
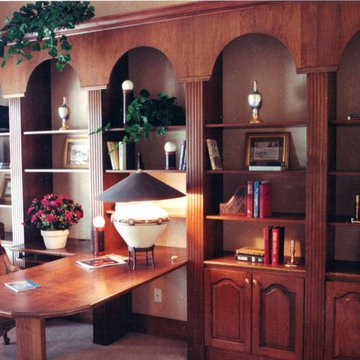
This home office is crafted in all cherry wood with no MDF for long lasting beauty and functionality. There are fluted columns and crown moulding with raised panel doors. The built in desk is perfect for a laptop and there are file drawers for the necessary papers. All this adds beauty and gives the owner a dedicated workplace to get real productivity away from the office. Add a TV to watch the business channel or sports in your own sanctuary.
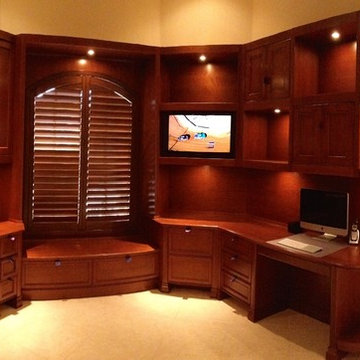
Transitional home office in Maple with english walnut gaze. With lateral files, crown molding, Raised panel doors and walls wood shutters, window seat, his & hers desks, tile floors
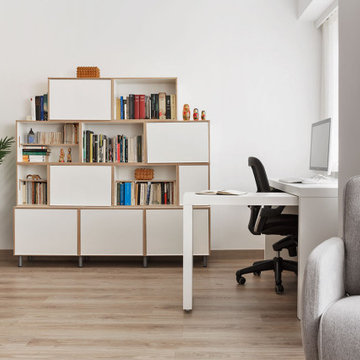
Este despacho en casa e integrado con el salón, está pensado para tener una mayor interacción con el resto de habitantes. Ya que está abierto al salón-comedor, queríamos que fuese lo más desapercibido posible. Por eso optamos por tonos blancos y nuestros que se fusionasen con las tonalidades generales de la estancia. Una mesa con una pequeña ala extensible consigue una mayor superficie de trabajo en momentos necesarios.
A seating area designed for a managers office using contemporary simple textures
他の地域にあるお手頃価格の中くらいなコンテンポラリースタイルのおしゃれな書斎 (ベージュの壁、大理石の床、自立型机、ベージュの床) の写真
他の地域にあるお手頃価格の中くらいなコンテンポラリースタイルのおしゃれな書斎 (ベージュの壁、大理石の床、自立型机、ベージュの床) の写真
赤いホームオフィス・書斎 (ベージュの床、黄色い床、ベージュの壁、白い壁) の写真
1
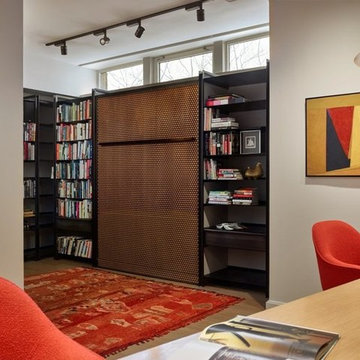
![Bartan Project [Minnesota Private Residence]](https://st.hzcdn.com/fimgs/pictures/home-offices/bartan-project-minnesota-private-residence-lappin-lighting-img~6941ac660bb793c9_9939-1-461923e-w360-h360-b0-p0.jpg)
