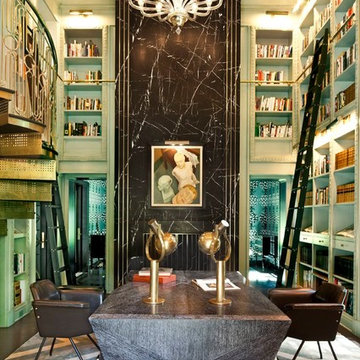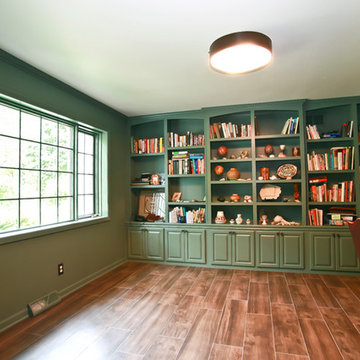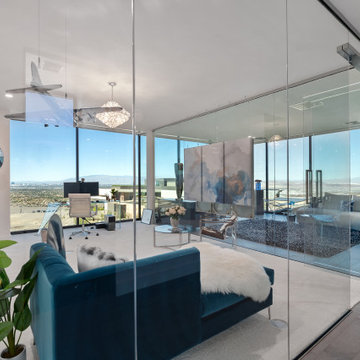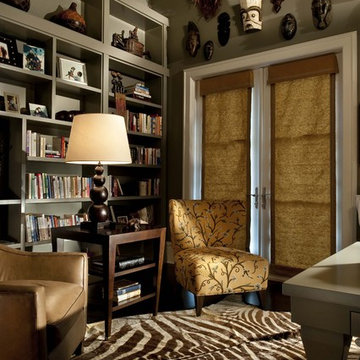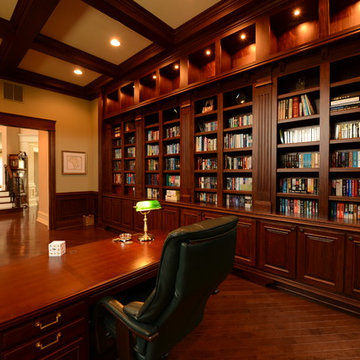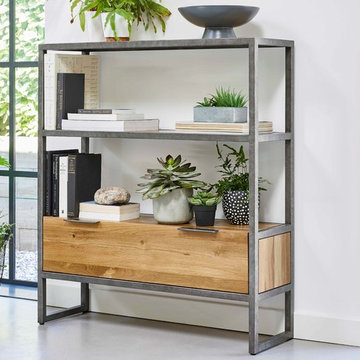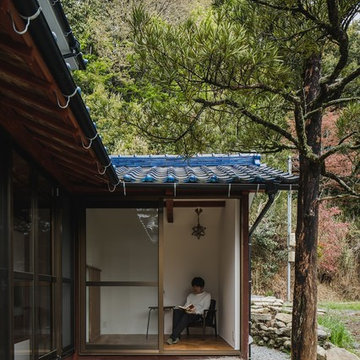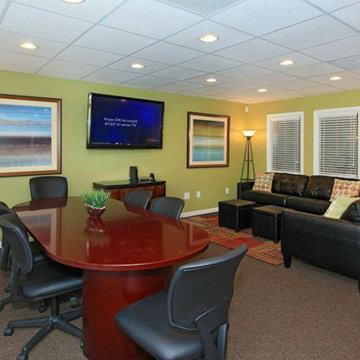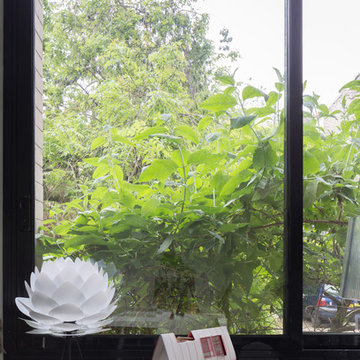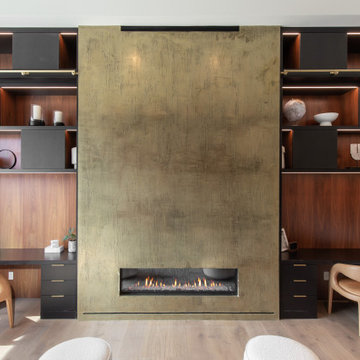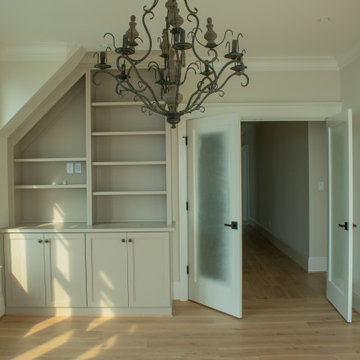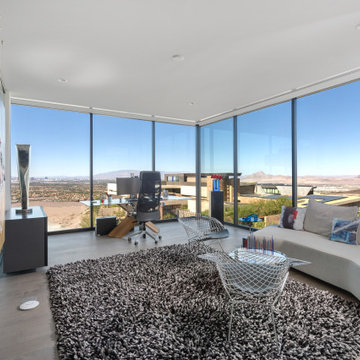巨大な緑色の書斎の写真
絞り込み:
資材コスト
並び替え:今日の人気順
写真 1〜20 枚目(全 20 枚)
1/4

A large circular driveway and serene rock garden welcome visitors to this elegant estate. Classic columns, Shingle and stone distinguish the front exterior, which leads inside through a light-filled entryway. Rear exterior highlights include a natural-style pool, another rock garden and a beautiful, tree-filled lot.
Interior spaces are equally beautiful. The large formal living room boasts coved ceiling, abundant windows overlooking the woods beyond, leaded-glass doors and dramatic Old World crown moldings. Not far away, the casual and comfortable family room entices with coffered ceilings and an unusual wood fireplace. Looking for privacy and a place to curl up with a good book? The dramatic library has intricate paneling, handsome beams and a peaked barrel-vaulted ceiling. Other highlights include a spacious master suite, including a large French-style master bath with his-and-hers vanities. Hallways and spaces throughout feature the level of quality generally found in homes of the past, including arched windows, intricately carved moldings and painted walls reminiscent of Old World manors.
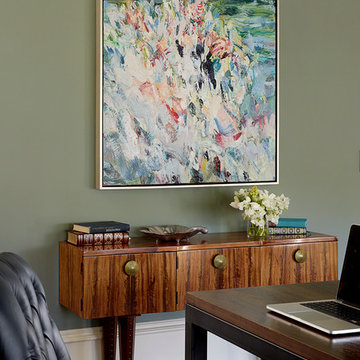
Matthew Millman Photography
サンフランシスコにある巨大なトランジショナルスタイルのおしゃれな書斎 (緑の壁、淡色無垢フローリング、標準型暖炉、自立型机) の写真
サンフランシスコにある巨大なトランジショナルスタイルのおしゃれな書斎 (緑の壁、淡色無垢フローリング、標準型暖炉、自立型机) の写真
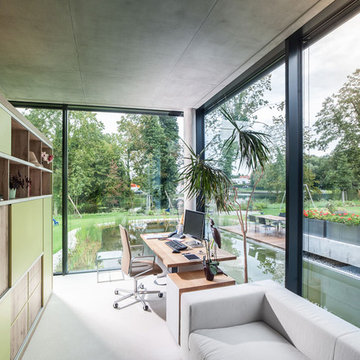
Arbeitsraum mit Blick auf den Schwimmteich
| Fotografiert von: Meyerfoto
ベルリンにあるラグジュアリーな巨大なモダンスタイルのおしゃれな書斎 (暖炉なし、自立型机) の写真
ベルリンにあるラグジュアリーな巨大なモダンスタイルのおしゃれな書斎 (暖炉なし、自立型机) の写真
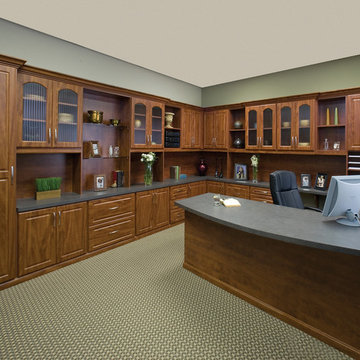
Infinity Home Office System with glass shelves and deco doors with fluted glass.
オレンジカウンティにある巨大なコンテンポラリースタイルのおしゃれな書斎 (造り付け机) の写真
オレンジカウンティにある巨大なコンテンポラリースタイルのおしゃれな書斎 (造り付け机) の写真
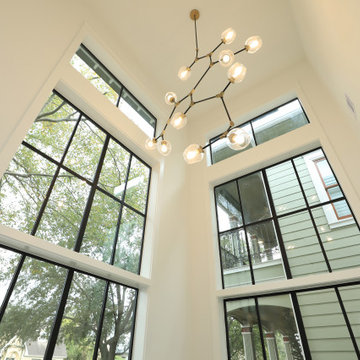
Stunning home office with 25' ceiling & amazing Elegant lighting Cavoli 11 light abstract chandelier & huge custom Milgard black aluminum windows.
ヒューストンにある高級な巨大なカントリー風のおしゃれな書斎 (白い壁、淡色無垢フローリング) の写真
ヒューストンにある高級な巨大なカントリー風のおしゃれな書斎 (白い壁、淡色無垢フローリング) の写真
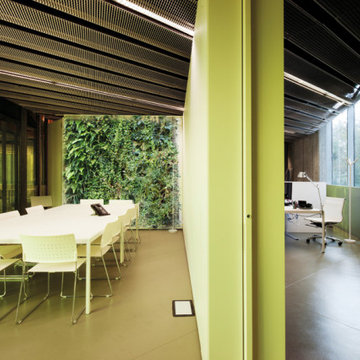
Il progetto degli interni trascende le consuete tipologie di ufficio chiuso e ufficio aperto. Luoghi di lavoro, di studio, e spazi di relax e relazione interpersonale sono tra loro mescolati facilitando momenti di interrelazione tra le persone. Un appropriato studio delle luci e dei colori, ottenuto con l'utilizzo di vetri colorati crea differenti luoghi addatti ai molteplici usi presenti in questo edificio: luoghi di lavoro, spazi espositivi, sale per riunioni e conferenze. In un ambiente così aperto e relativamente informale, reso complesso anche dalla compresenza di più attività, la segnaletica istituzionale diviene elemento basilare per l’orientamento dei diversi visitatori che frequentano il centro.
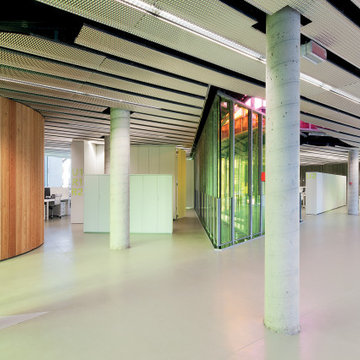
Il progetto degli interni trascende le consuete tipologie di ufficio chiuso e ufficio aperto. Luoghi di lavoro, di studio, e spazi di relax e relazione interpersonale sono tra loro mescolati facilitando momenti di interrelazione tra le persone. Un appropriato studio delle luci e dei colori, ottenuto con l'utilizzo di vetri colorati crea differenti luoghi addatti ai molteplici usi presenti in questo edificio: luoghi di lavoro, spazi espositivi, sale per riunioni e conferenze. In un ambiente così aperto e relativamente informale, reso complesso anche dalla compresenza di più attività, la segnaletica istituzionale diviene elemento basilare per l’orientamento dei diversi visitatori che frequentano il centro.
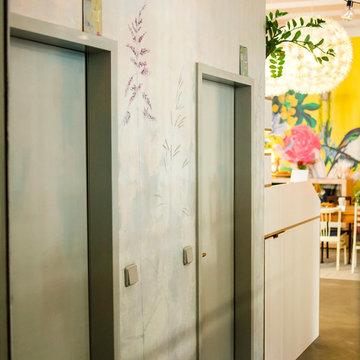
Umgestaltung der Büro Räume der Launchlabs GmbH in Kreuzberg.
Photografie: Cristopher Santos
ベルリンにある巨大なおしゃれな書斎の写真
ベルリンにある巨大なおしゃれな書斎の写真
巨大な緑色の書斎の写真
1
